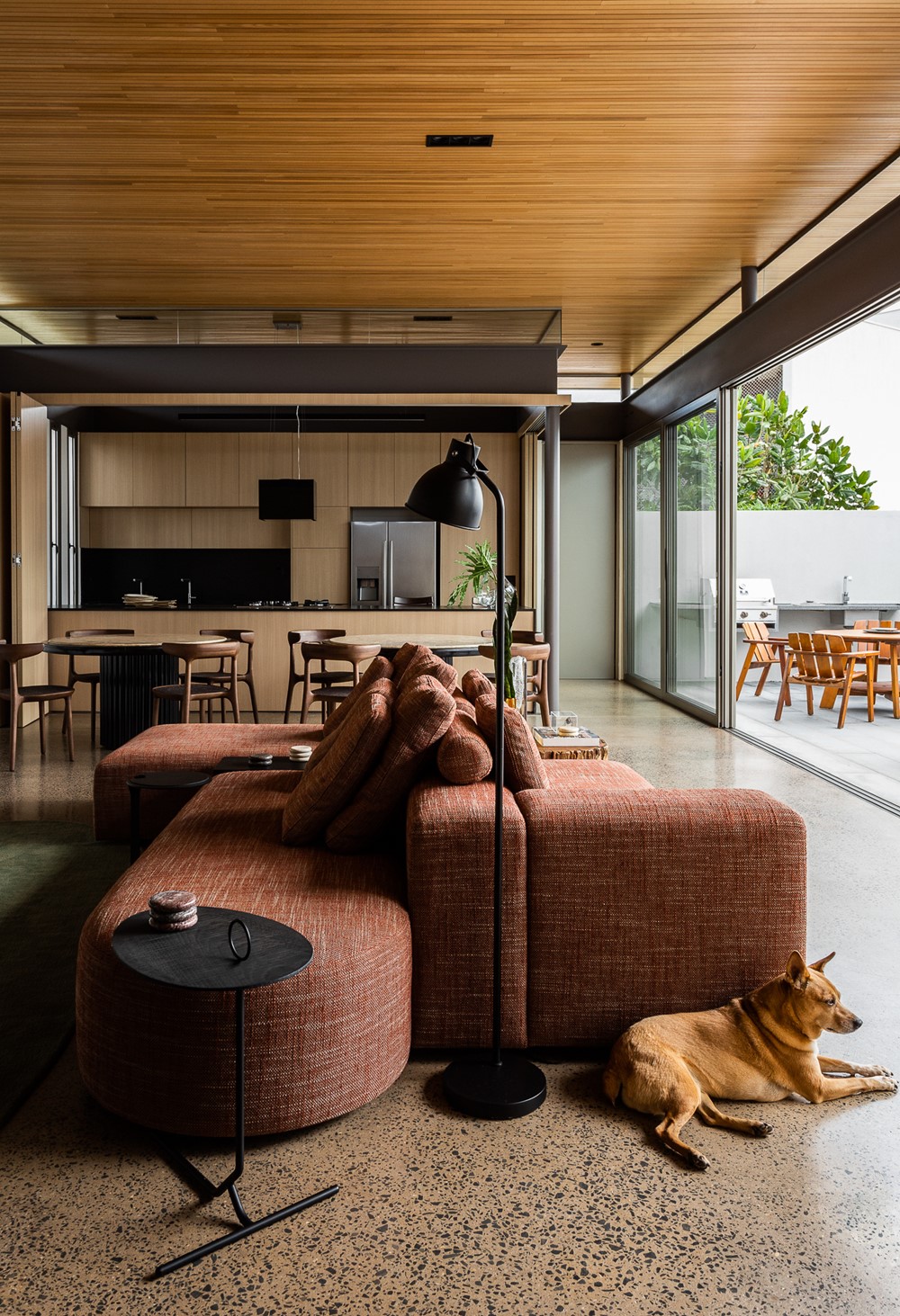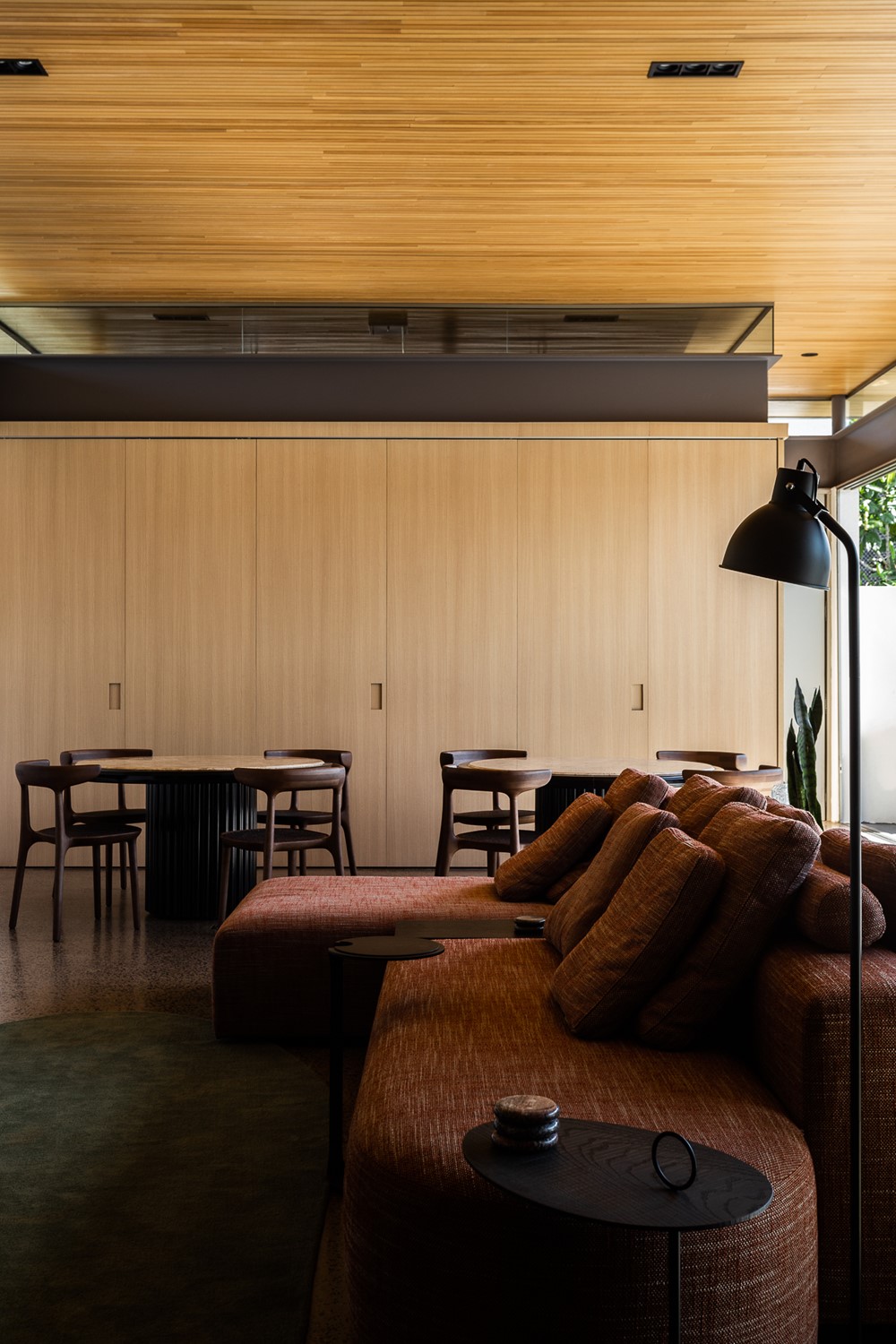For the contemporary residence nestled in the Triângulo Mineiro, Studio Porto faced the challenge of accommodating the project on a triangular plot with a slight slope from the street. Photography by Israel Gollino.
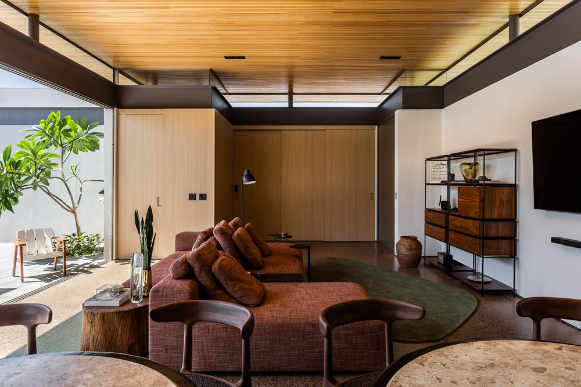
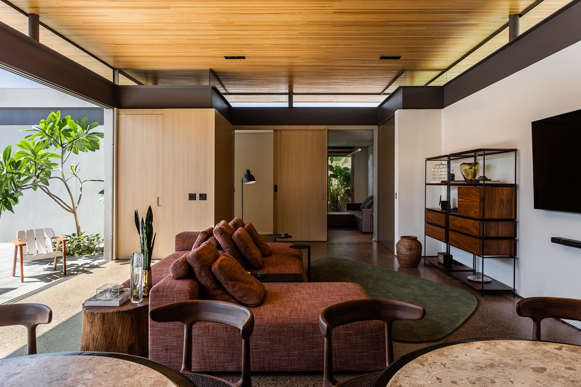
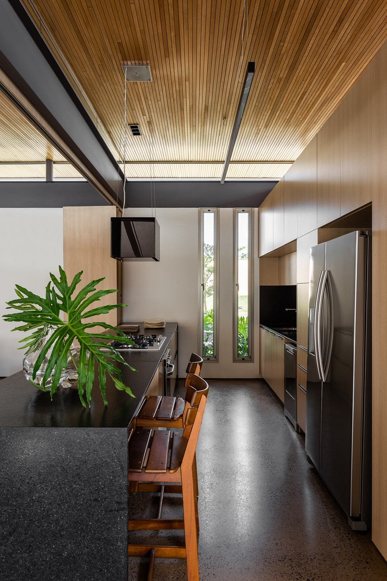
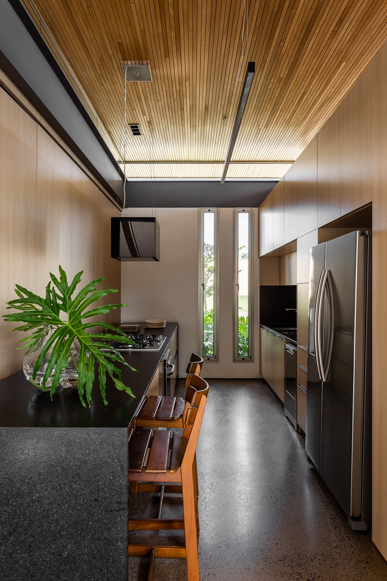
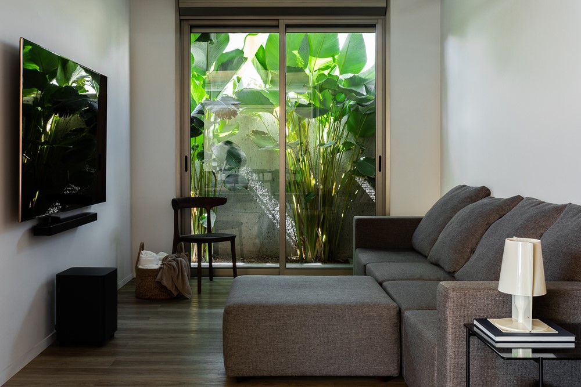
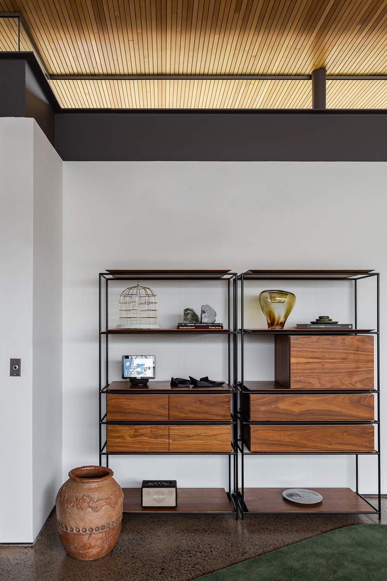
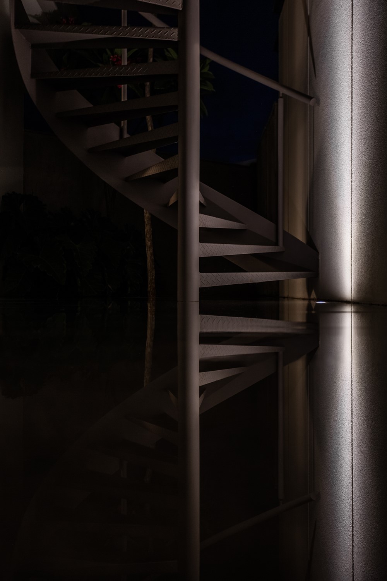


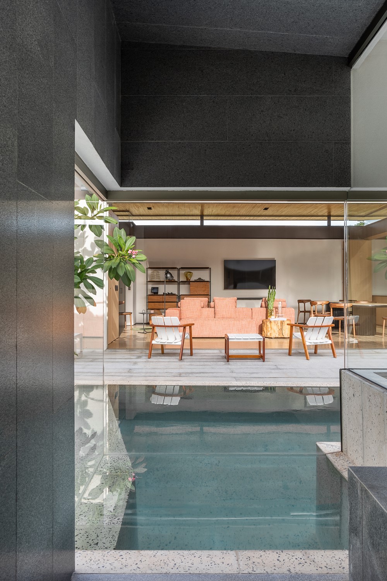
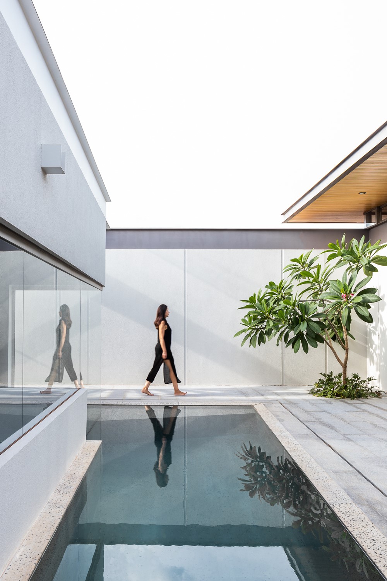
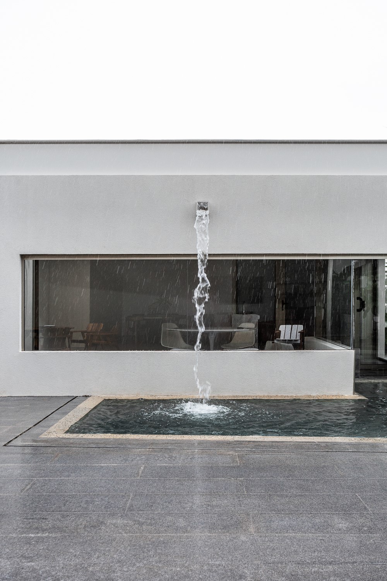
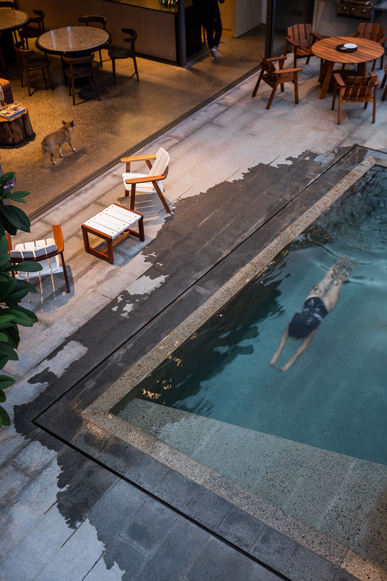
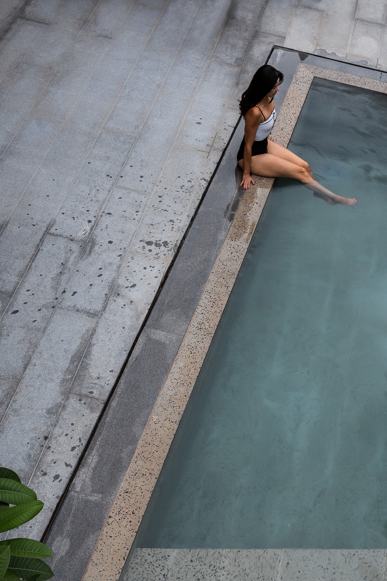
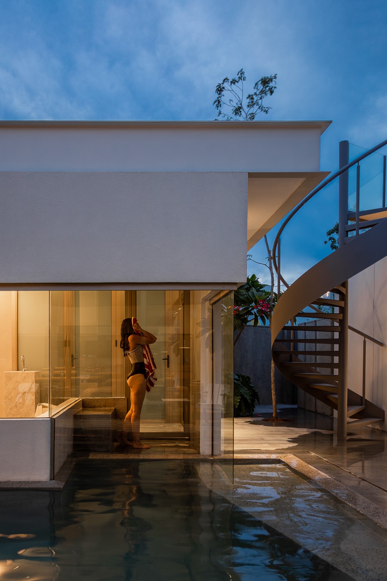
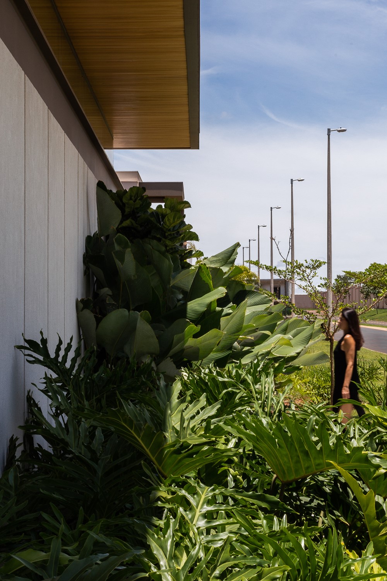
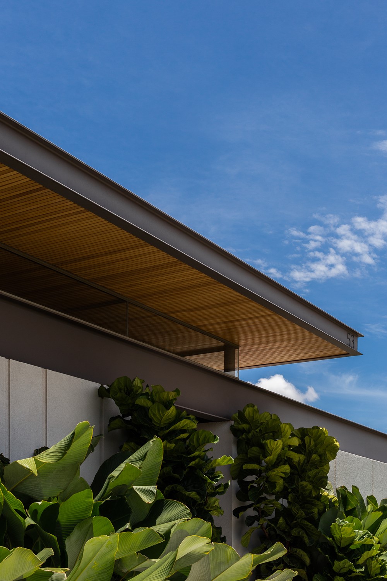
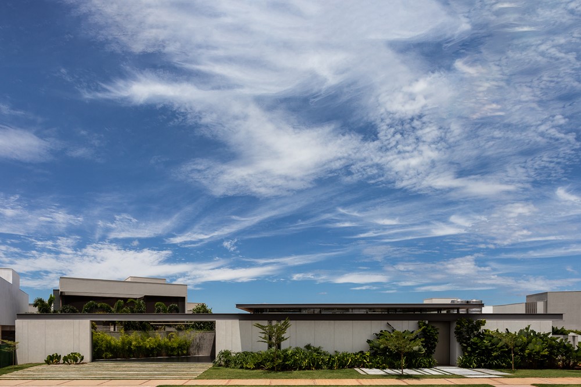
The clients envisioned a house composed of two independent volumes, each with distinct and well-defined uses. One would be dedicated to intimate gatherings, while the other would accommodate various functions, all designed to allow a seamless connection, as the clients enjoy comfortably hosting family and friends at home.
In addition to this desire, the owners also emphasized the appreciation of sunset views, the use of raw materials and elements from nature, the presence of natural light and ventilation, as well as the inclusion of green spaces.
Based on the customer’s desire the layout followed a compartmentalized approach with two independent volumes. One of the volumes houses the service area and kitchen, surrounded by sliding doors. When closed, they form a wooden cube, creating a pleasant and intimate atmosphere.
When the doors are open, the kitchen integrates with the living and leisure area. Wooden panels were also used to cover the walls in the living room, bringing comfort and smart solutions by concealing access doors to the powder room, private home theater, and private sector, adding a certain charm to the spatial transition.
“By concentrating wet areas at the ends of the residence, we optimized internal flow, facilitating access to bathrooms, powder rooms, and service areas. This approach ensures privacy for the intimate area and harmoniously integrates social, leisure, and service spaces, providing a more fluid and intuitive experience for the residents,” highlights architect Camila Porto.
In the other volume are located the intimate spaces. The rooftop is highlighted as an extension of the leisure area, accessible by an external circular steel staircase. This space offers breathtaking panoramic views perfect for relaxation and nature appreciation.
Strategically positioned between the two volumes, the spacious living area is the heart of the Triângulo House. Its design emphasizes natural materials, such as wood applied to the ceiling or monolithic concrete that spans the entire floor and extends into the kitchen.
Brazilian stones, such as Gray Castle granite and Espírito Santo marble, were chosen to cover the baths and sauna.
From the outset, the residents opted for a contemporary style and chose a construction system with a metal structure. The architecture highlighted and emphasized the aspect of metal, expressing lightness and minimalism, playing a fundamental role in the concept of the house.
This imposing metal structure is present in the architectural reasoning and stands out for creating a unique identity for the project.
Technical Sheet:
Start Date: 2019
Completion Date: 2021
Location: Uberlândia, MG
Area: 268.41m²
Photography: Israel Gollino
Suppliers:
Infinitu Engenharia
Alwitra
Montesme Estrutura Metálicas
Tresuno
Topseal
Tecline Esquadrias
Dinaflex
Carpintaria Solid Wood
Imperial Pedras
Alexandre Lico Paisagismo
Dara Iluminação
Segato Ateliê
Micasa
Jader Almeida
Morani
Casa Decor
