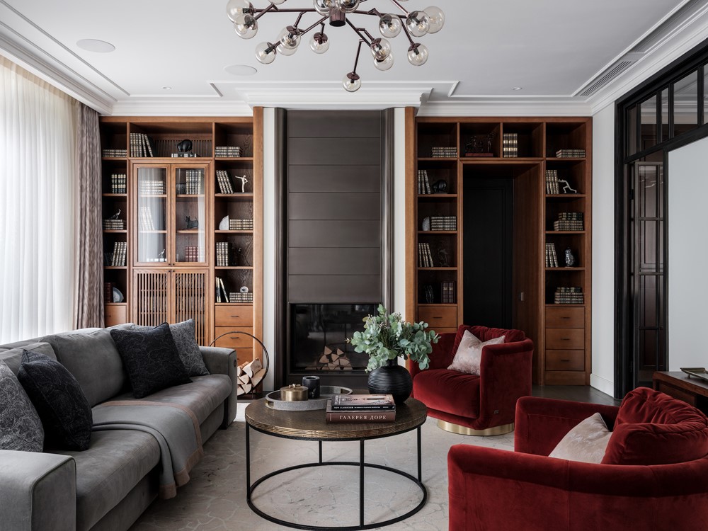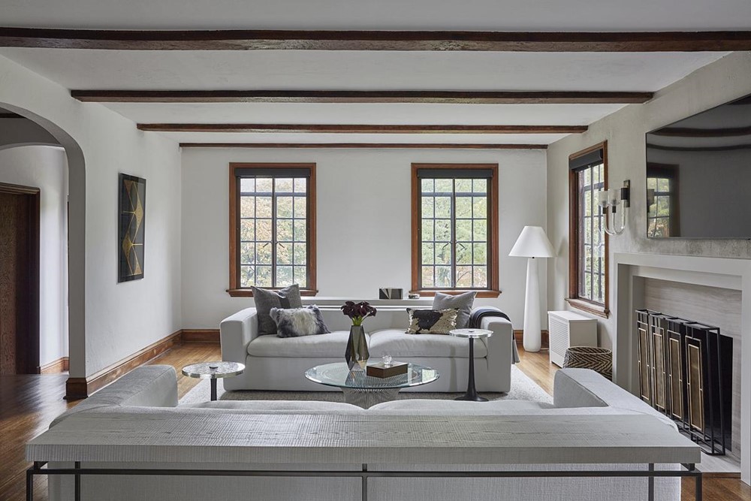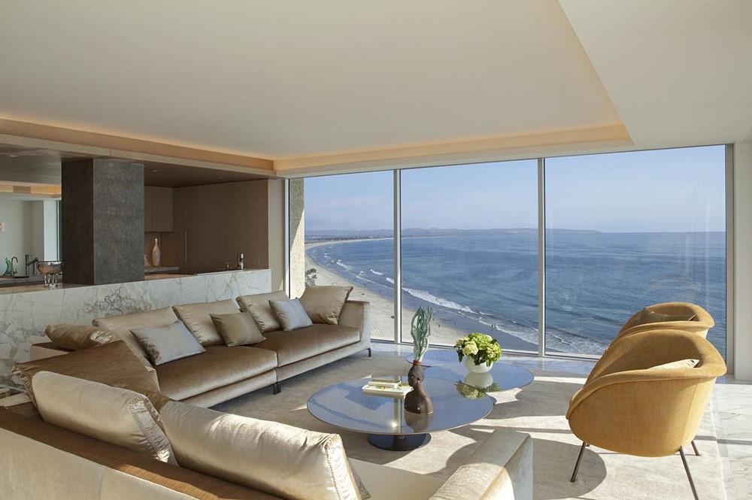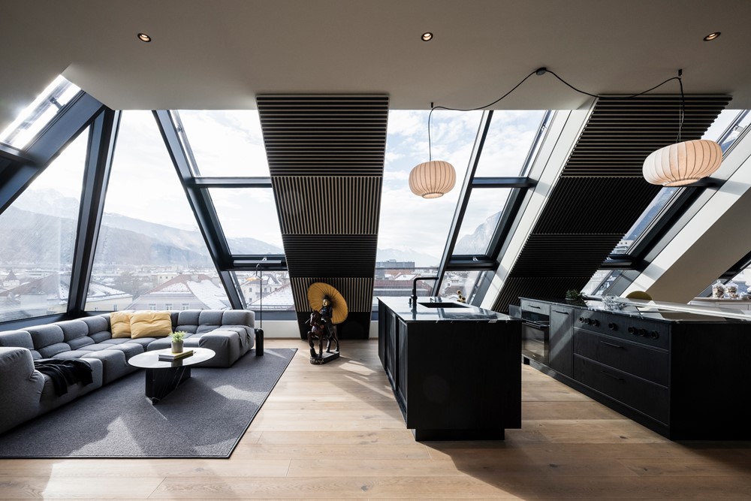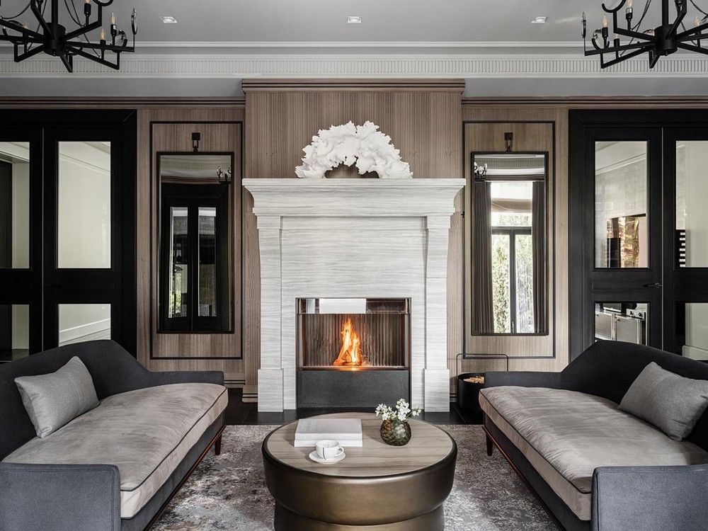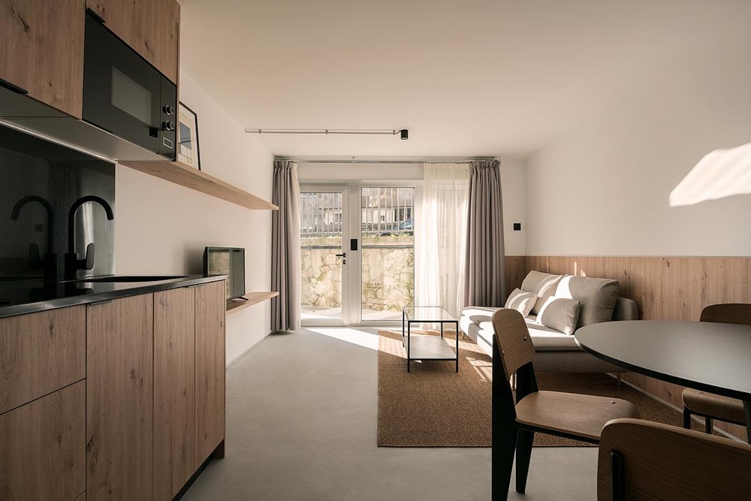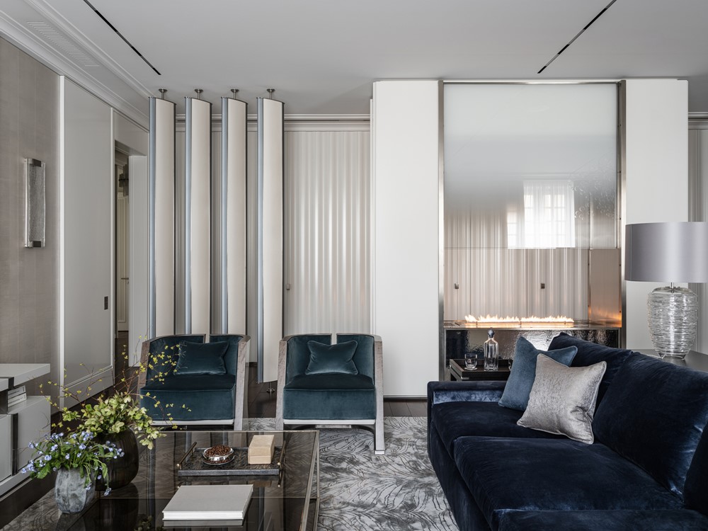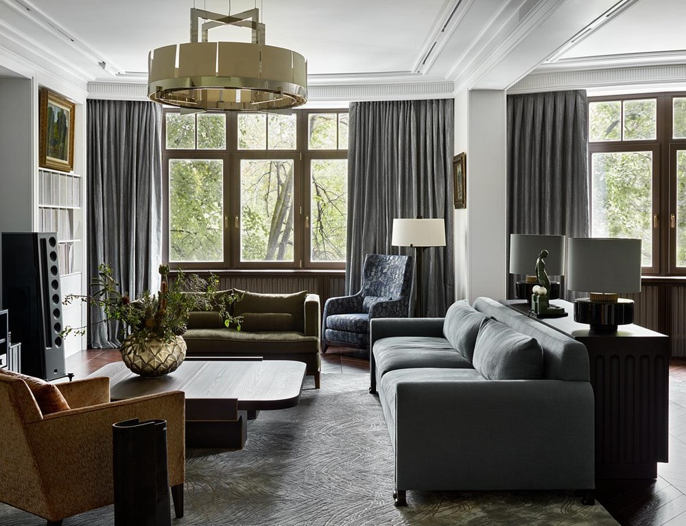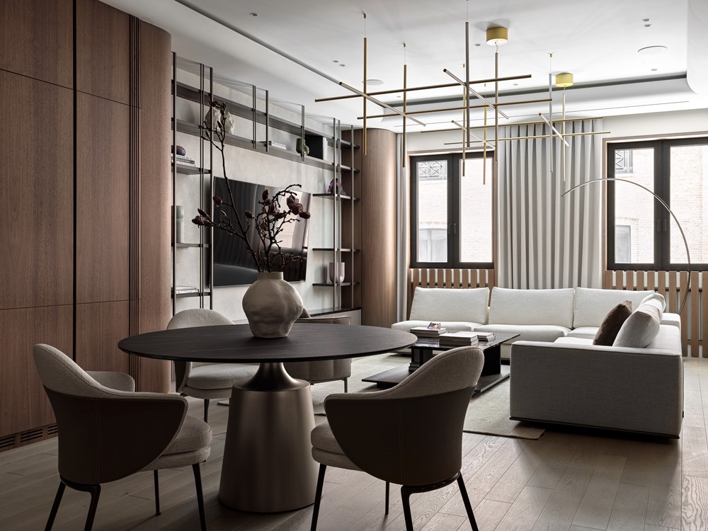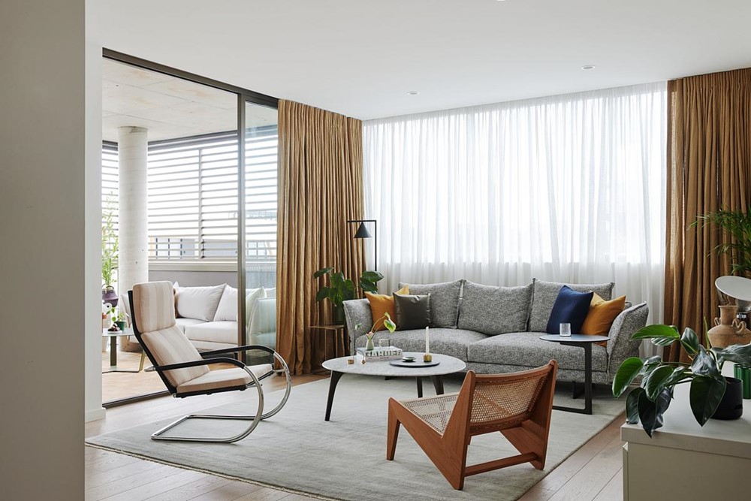O&A London created a modern-style interior for a 424 square meters countryside house. A young family commissioned our studio to renovate their country home, creating a new interior. The clients both were quite introverted by nature but had a few smart ideas. Having a rather busy life as lawyers they wanted their house to be a refuge where they could get away from the hustle and bustle of the city and enjoy both nature and family life. The clients were familiar with our traditional style but wanted us to surpass this and join them in an experiment. Photography by O&A London.
Category Archives: apartments
Montclair Residence by Rauch Architecture
Montclair Residence is a project designed by Rauch Architecture. This was a gut renovation of a classic 1930s Tudor home in the Fairway neighborhood of Montclair, New Jersey. The goal was to modernize the interior, while keeping many of the classic and traditional detailing. Photography by Jacob Snavely.
Ocean Penthouse by Safdie Rabines Architects
Ocean Penthouse is a project designed by Safdie Rabines Architects. Two units were combined to create this 3500-sf penthouse condominium that commands dramatic uninterrupted corner views of the Pacific Ocean. Walls and partitions were minimized while existing plumbing and electrical risers rerouted to provide every room, including bathrooms and closets, with ocean views. Photography by Undine Prohl.
Omarama by NOA
Transforming a bare attic in the centre of Innsbruck into a home ready to welcome the many stories of a traveller: this was the aim of the latest project undertaken by NOA. The architecture and interior design studio had already proven in earlier projects to be adept at combining Alpine atmospheres with distant worlds. A fortunate combination of the client’s exciting history of twenty years spent in England, Singapore, New Zealand and many other countries, and a top-floor flat bathed in light, with the imposing silhouette of the Alps as a backdrop, laid the
foundations for the project. Photography by Alex Filz.
.
Three-storey House with Home Spa and Wine Cellar by O&A London
Three-storey House with Home Spa and Wine Cellar is a project designed by O&A London. The clients are a large family who wanted to create a home that would be their main place of residence. The most important request was to create comfortable spaces suitable for the whole family to spend time together. The other requirements were the sports area, spa and wine cellar. It is impossible to assign it to any one specific style as it contains everything from art deco to urban style. photography by O&A London.
San Antoniño apartments by Nan Arquitectos
San Antoniño apartments is a project designed by Nan Arquitectos. A set of 2 tourist apartments in the center of Pontevedra. Access to both apartments is through the typical “English patio” that generates a very usable terrace/esplanade space in a semi-private entrance area. Photography by Ivan Casal Nieto.
White & Neutral Apartment by O&A London
O&A London created a modern-style interior for a 380 square meters apartment in the Knightsbridge Private Park residential complex. Creative director Anna Agapova described the interior style as “Miami contemporary”. These associations are not accidental as the apartment resident spends most of her time in the United States and when choosing the design wanted to have the same feel in her Moscow apartment. Photography by O&A London.
Step Inside An Art Collector’s apartment by O&A London
A 225 square meter apartment in the former townhouse of the Trybetskoi Counts. It is in the historic center of Moscow with views over a picturesque park. In this modern residential compound the designers O&A London created an atmospheric neoclassic interior with elements of Art Deco from the 20s and 30s. Photography by O&A London.
Stylish apartment by studio Rubleva Design & Architecture
This stylish apartment is a project designed by studio Rubleva Design & Architecture for a young girl, 142 sq.m. in the very center of Moscow on Sofiyskaya embankment, in the residential complex Sofiysky. Photography by Sergey Krasyuk.
Rochford Penthouse by Mac Design Studio
Rochford Penthouse is a project designed by Mac Design Studio. This three-bedroom penthouse apartment in Sydney’s Erskinville is a model of restraint. Photography by Chris Warnes.
