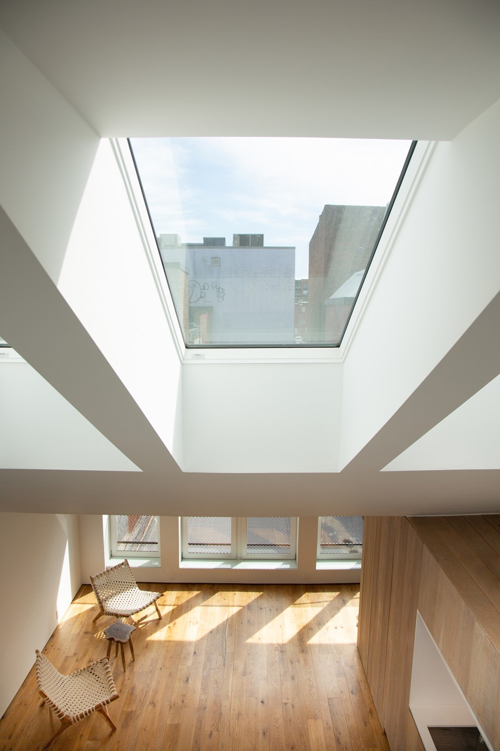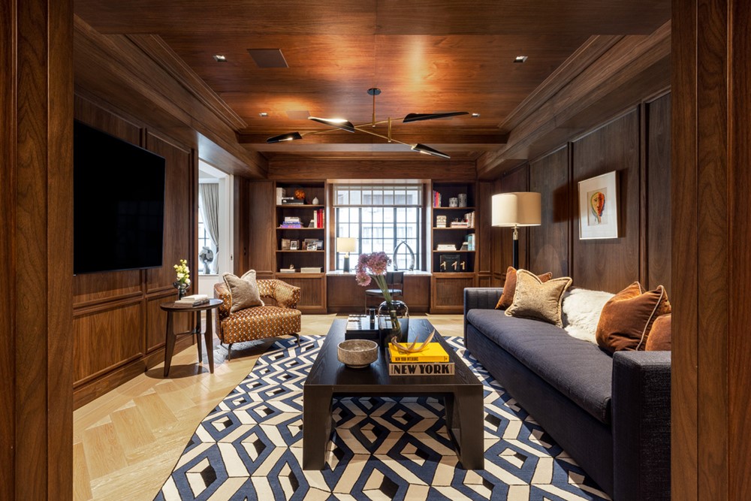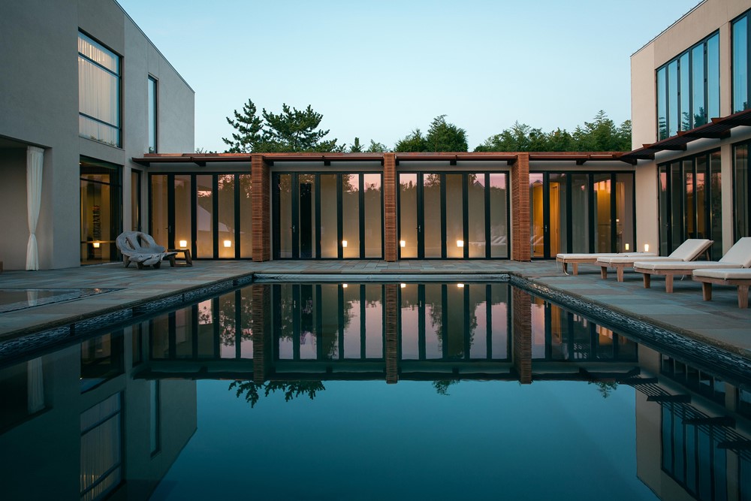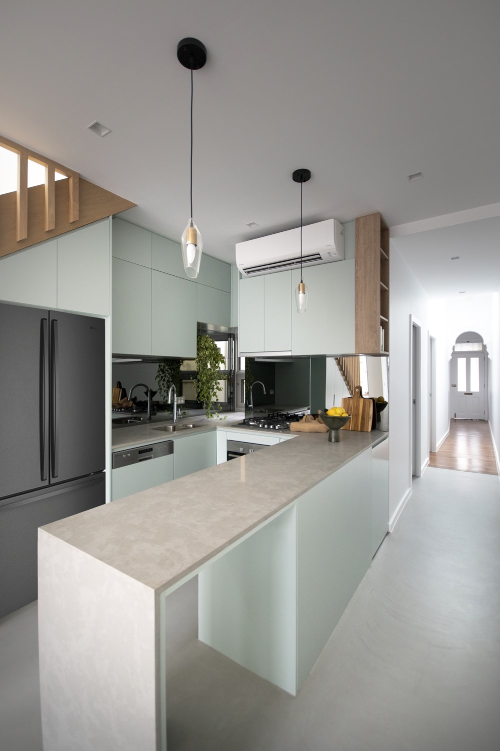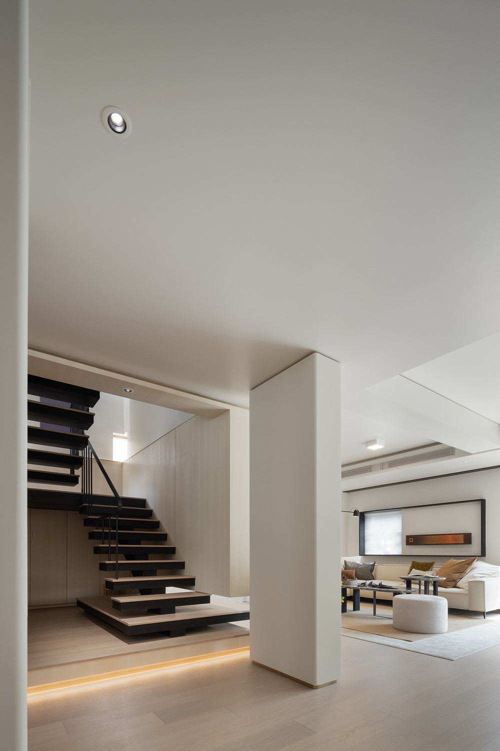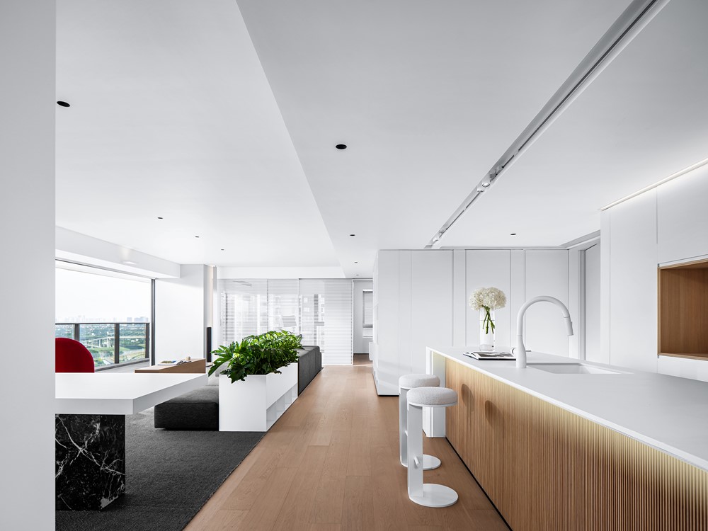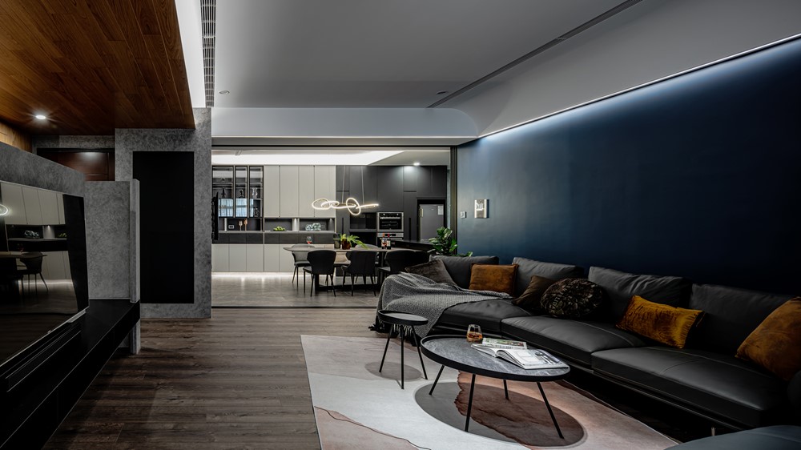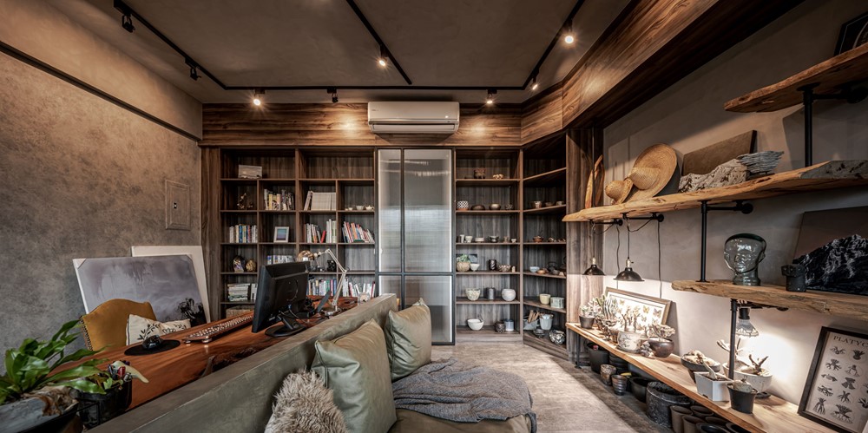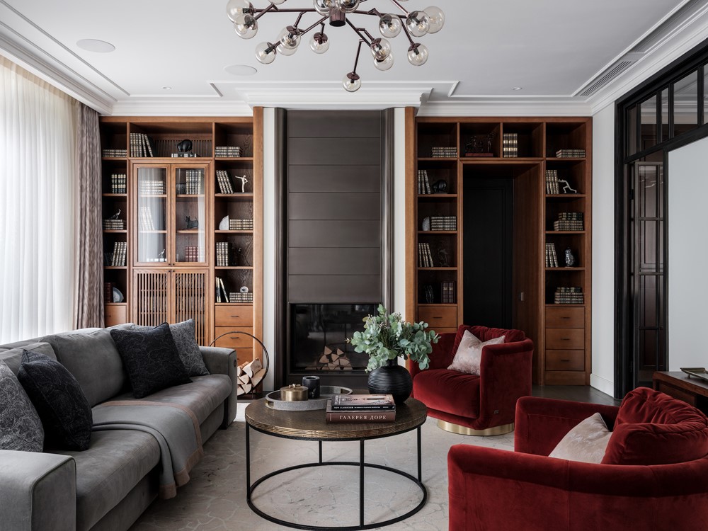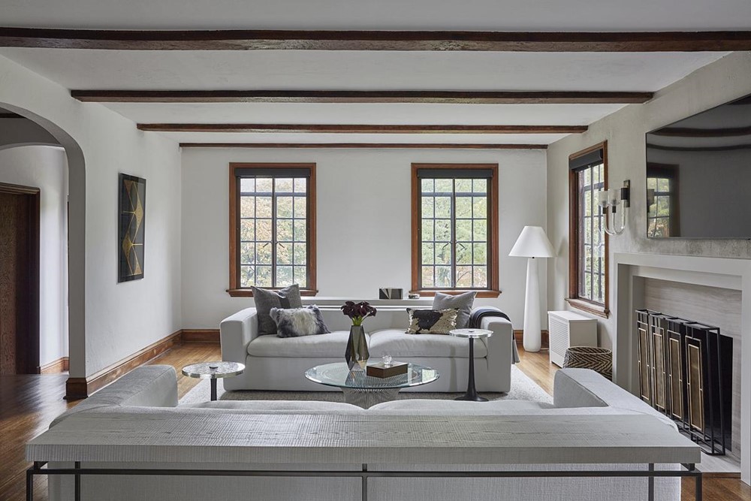Downtown Loft is a project designed by Bushman Dreyfus Architects. Light is the theme of this minimal and modern intervention. The oldest building on the downtown pedestrian mall in Charlottesville, Virginia, USA, contains this minimal and modern renovation. The c.1843 three-story structure was badly in need of refurbishment — portions of the framing, roof, insulation, windows, mechanical systems, electrical and plumbing were all replaced and renewed so this building is set for service for another century or more. Photography by Virginia Hamrick Photography.
Category Archives: apartments
Kerns McCall Apartment by Narofsky Architecture
Kerns McCall Apartment is a project designed by Narofsky Architecture. The building was built in 1929 and is a classic Art Deco Design. Out of respect to the very beautiful detailing found in this building, we were inspired to continue the feel while entertaining current modern lifestyles. The apartment was purchased from the original family and it had never been renovated. There was one bathroom and another W /C accessible from the kitchen which at the time when the building was built, was used only by the staff. Photography by Tom Sibley.
.
Maison Meadowlark by Studio Zung
Maison Meadowlark designed by Studio Zung tells a special story through the use of natural materials and respecting nature’s changing patterns. Natural light creates shifting patterns on the opposing wall of the glass paned hallway leading from the main house past the guest bedrooms and to the master suite. Subtle color palette and interior design use contrasting tactile elements to create an environment of luxury and accessibility. The views of the pool and garden through the large and continuous windows enable an ever-present connection to nature. Photography by Adrian Gaut.
Lions Court, Erskineville by Nathalie Scipioni Architects
Lions Court, Erskineville is a project designed by Nathalie Scipioni Architects. The narrow and long site of a one-level, two-bedroom, one-bathroom terrace house in Erskineville presented constraints that needed to be addressed in its redesign to transform it into a three-bedroom, two-bathroom two-story home. The new design includes a U-shaped kitchen that maximizes the use of benchtop space while also serving as a breakfast table or socializing area with the addition of two stools. The kitchen joinery extends to the underside of the new timber stairs, creating a seamless and multifunctional piece that includes cabinetries, a sink, a dishwasher, a fridge, laundry, and storage. A small timber shelf library wall links the kitchen and the corridor, serving both functional and aesthetic purposes to match the timber of the feature stairs. Photography by Lisa Loi.
Natural Light Residence by Infinity Design
Natural Light Residence is a project designed by Infinity Design. Chuanwen Wu | Crafting Verse with Light and Shadow, Building Home with Nature in Harmony. This is a dwelling entwined with nature, nestled in an ideal location on Ersha Island and located in the heart of Guangzhou City. Sculpted by nature and embraced by flowing rivers and lush greenery, it embodies the sophistication grown in nature—a true gift to living. Situated a river’s distance away from the “Slim Waist” of Canton Tower, the Guangzhou landmark, it represents a realm of tranquil seclusion where nature and urban seamlessly converge. Photography courtesy of Infinity Design.
Foshan Poly Moonlight Bay by Evans Lee Interior Design
Foshan Poly Moonlight Bay is a project designed by Evans Lee Interior Design. Inspired by the flowing space aesthetics upheld by architect Mies van der Rohe and the stylised Suzhou gardens, Evans Lee’s interior design has always focused on the design and research of modern minimalism residential buildings. He has been constantly applying the theories of “space openness and freedom” and “space mobility”. In his latest artwork of Foshan Poly Moonlight Bay, Evans Lee well demonstrated the concept of “comprehensive space, natural interaction”, which strengthened the interactive connection among humanities, emotions, and space, and largely highlighted the emotional concentration in the tangible spatial structure. Photography by Jiangnan, SHANR.
Concentric Circle by Mojo Design Studio
Concentric Circle is a project designed by Mojo Design Studio. The living room is the center of the circle, and the design of the space creates a family centripetal force. The half-circle design on both sides of the TV wall symbolizes the embrace and care of the family. The living space is designed in an open style, using glass sliding doors to define spatial attributes, and flexible use according to the needs of the residents in terms of usability, taking into account both functionality and interaction. The study, living room, and dining room are arranged on the same axis, and the circular arrangement is used to link all the home spaces, making the living room the core of the family. Photography by Dabel Fish Agency.
Balance by Mojo Design Studio
Balance is a project designed by Mojo Design Studio. In order to create an environment suitable for children to grow up, the main space was designed in warm and bright light colors. The open-loop layout is used to create a circular and flexible movement and use of space, solving the problem of rigid movement in rectangular spaces while not moving the layout. Light is brought in through floor-to-ceiling windows to create a relaxed but calm atmosphere. The project is both open and private, satisfying the needs of parent-child interaction and independent space, enhancing emotional interaction while maintaining the integrity of each, and striking a balance between lifestyle and childhood interest. Photography by Dabel Fish Agency.
The Family House by O&A London
O&A London created a modern-style interior for a 424 square meters countryside house. A young family commissioned our studio to renovate their country home, creating a new interior. The clients both were quite introverted by nature but had a few smart ideas. Having a rather busy life as lawyers they wanted their house to be a refuge where they could get away from the hustle and bustle of the city and enjoy both nature and family life. The clients were familiar with our traditional style but wanted us to surpass this and join them in an experiment. Photography by O&A London.
Montclair Residence by Rauch Architecture
Montclair Residence is a project designed by Rauch Architecture. This was a gut renovation of a classic 1930s Tudor home in the Fairway neighborhood of Montclair, New Jersey. The goal was to modernize the interior, while keeping many of the classic and traditional detailing. Photography by Jacob Snavely.
