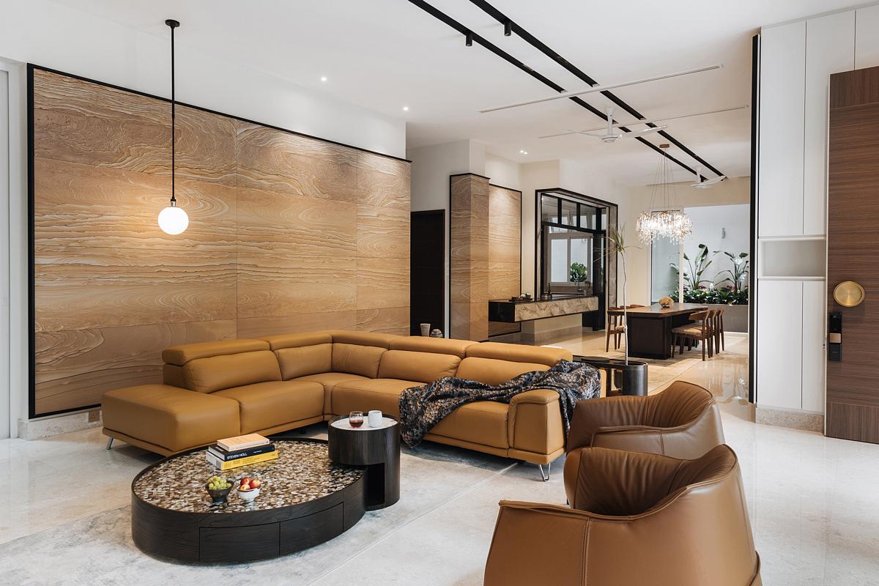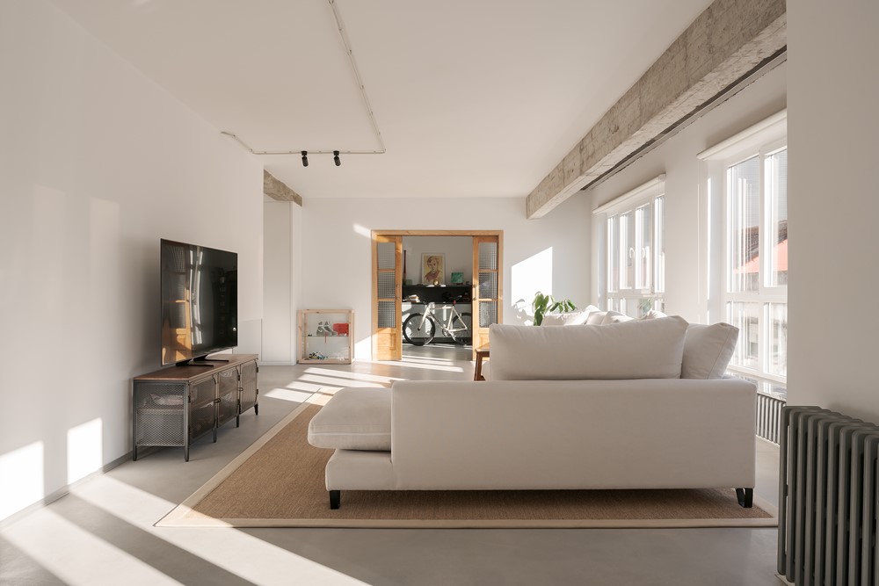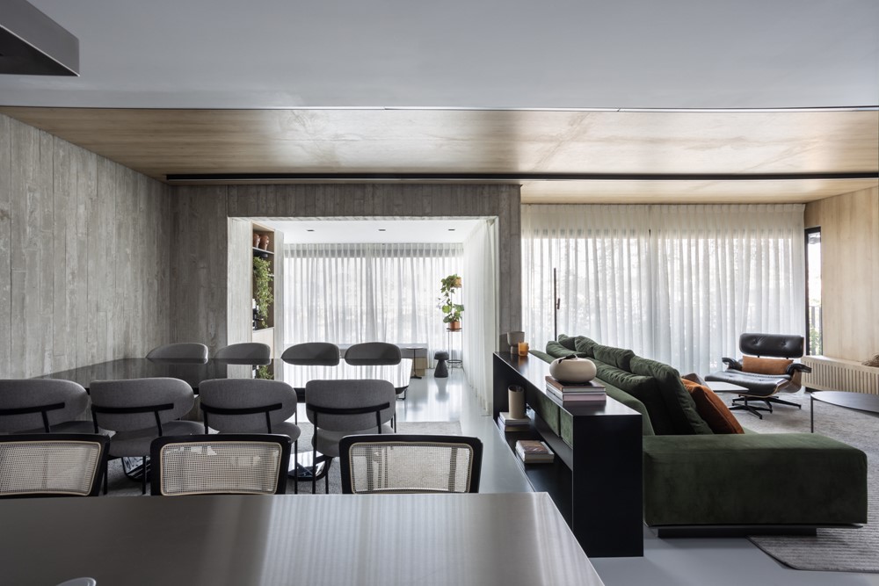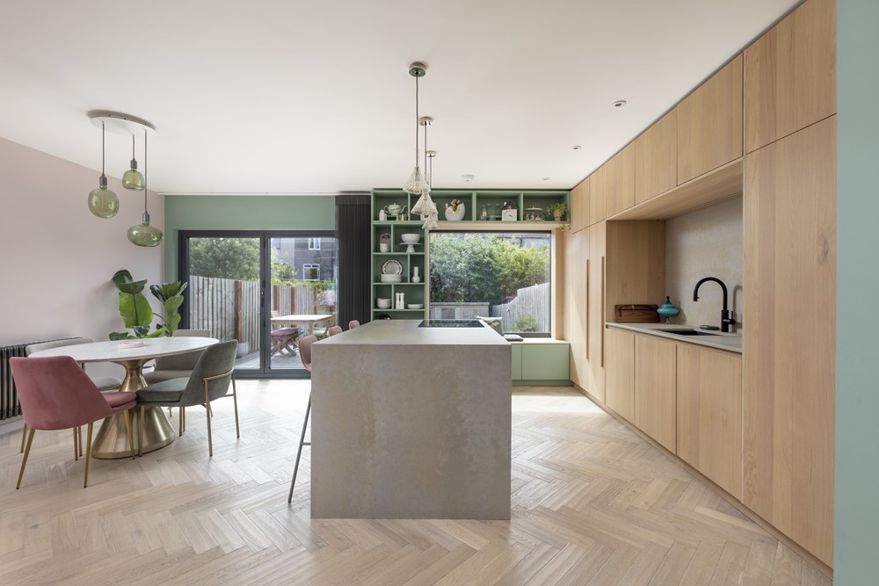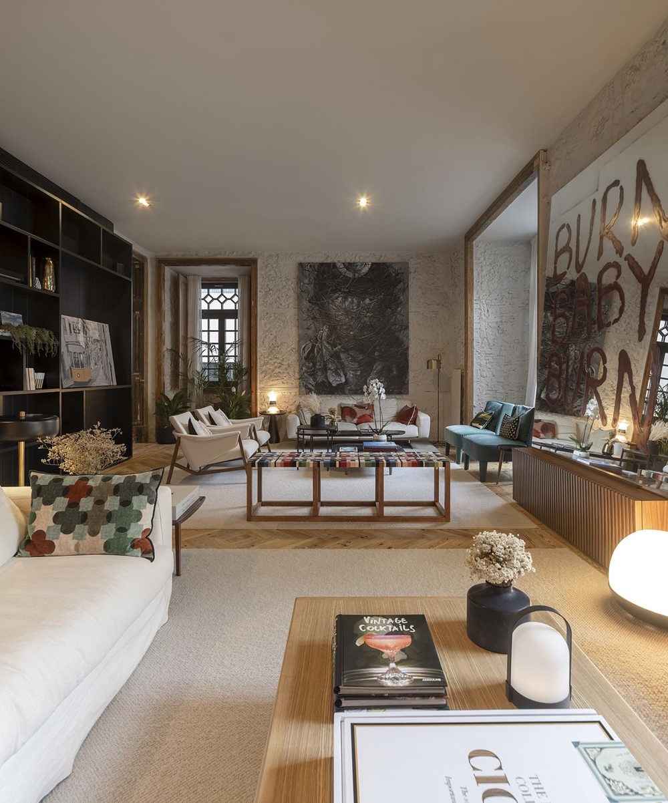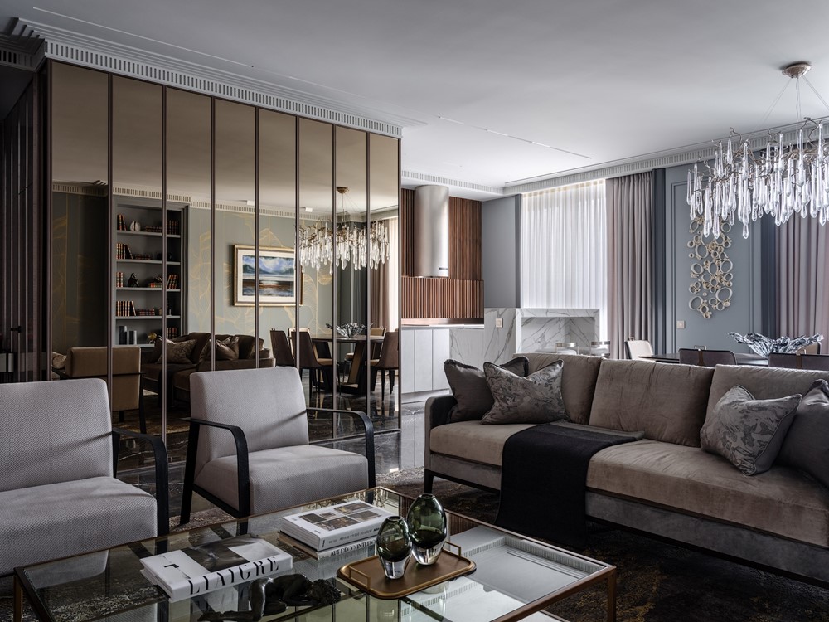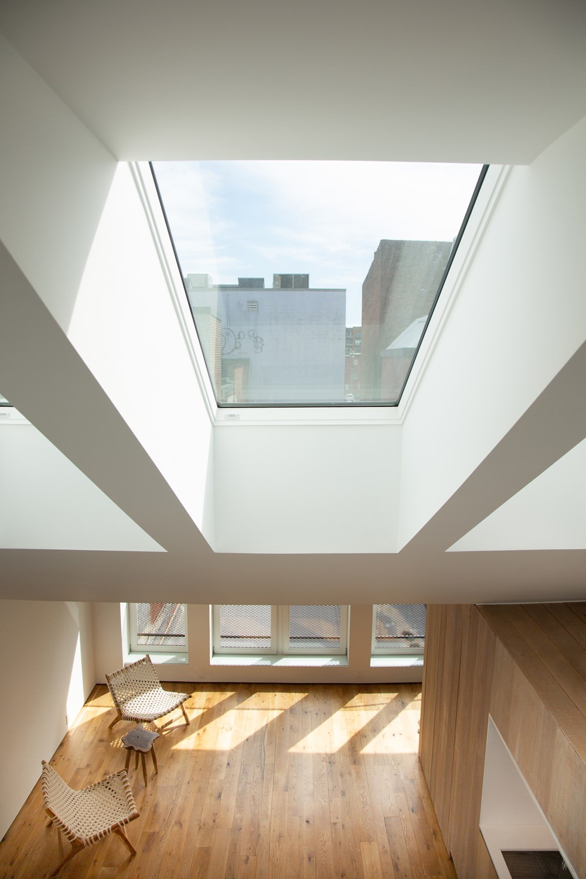Art Collector’s Residence is a project designed by Palette Architecture. Located in the heart of Kips Bay, New York City, the Art Collector’s Residence is a remarkable architectural project that seamlessly combines the distinctive features of two eccentric apartments into one cohesive whole. The merger of these spaces presented physical and social challenges, as the residence spans two different buildings, each with its own unique history and dimensions. Designed to cater to the needs of a modern family, this extraordinary home carefully accommodates a couple of art connoisseurs while gracefully adapting to the ever-changing dynamics of family life and the demands of remote work. The result is a thoughtfully crafted dwelling that marries contemporary living, work, and play within an intricately designed architectural framework, making the Art Collector’s Residence a truly exceptional and one-of-a-kind home. Photography by Jody Kivort.
Category Archives: apartments
inward nature by Metre Architects
inward nature is a project designed by Metre Architects. As a semi-detached dwelling on a plot of more than 6,000 square-feet, the original house had been designed to maximise its interior floor area, resulting in light wells of minimal dimensions. The greatest design challenges lie therefore in animating the expansive interiors, and to evoke a sense of poetics especially for the dimmer spaces on the first storey. Photoghraphy by Studio Periphery, Finbarr Fallon Creative Office.
DLF Camellias by Essentia Environments
Camellias is a weekend home to a 30-year-old bachelorette to entertain guests. Designed and executed by Essentia Environments, the overall design of this apartment is guided by the views of the surroundings in every direction—the vast Golf greens, the Lake at close proximity, and the Aravallis beyond. This approach gets enhanced by the tall ceilings, large glass windows, open layout, and essentially minimal palette of materials and colours.
Andrés Muruais housing by Nan Arquitectos
Andrés Muruais housing is a project designed by Nan Arquitectos. A home for a couple, a baby and two dogs. Taking into account the pre-existence, a very respectful project is carried out with these essential elements of the old home. Photography by Ivan Casal Nieto.
Our House Architecture by NOSSA Casa Arquitetura
With neutral tones and a mixture of materials and straight lines, the project of the 130m² apartment in Vila Ipojuca in São Paulo, signed by the architect and interior designer, Daniele Capo, responsible for running the office NOSSA Casa Arquitetura and in partnership with the architect Cristiane Trolesi, was thought in a simple way, but modern and minimalist. The idea was to create a harmonious and cozy environment, in which all the elements talked to each other. Photography by Evelyn Müller.
Carlsbad ADU/Garage Conversion by ModernGrannyFlat
Carlsbad ADU/Garage Conversion designed by ModernGrannyFlat is a remodel of a large-capacity garage for homeowners to rent. It is a space that mutates quickly and constantly. It was designed to be innovative, sustainable, and flexible with the possibility of future changes. Photography by Rachel Pangi.
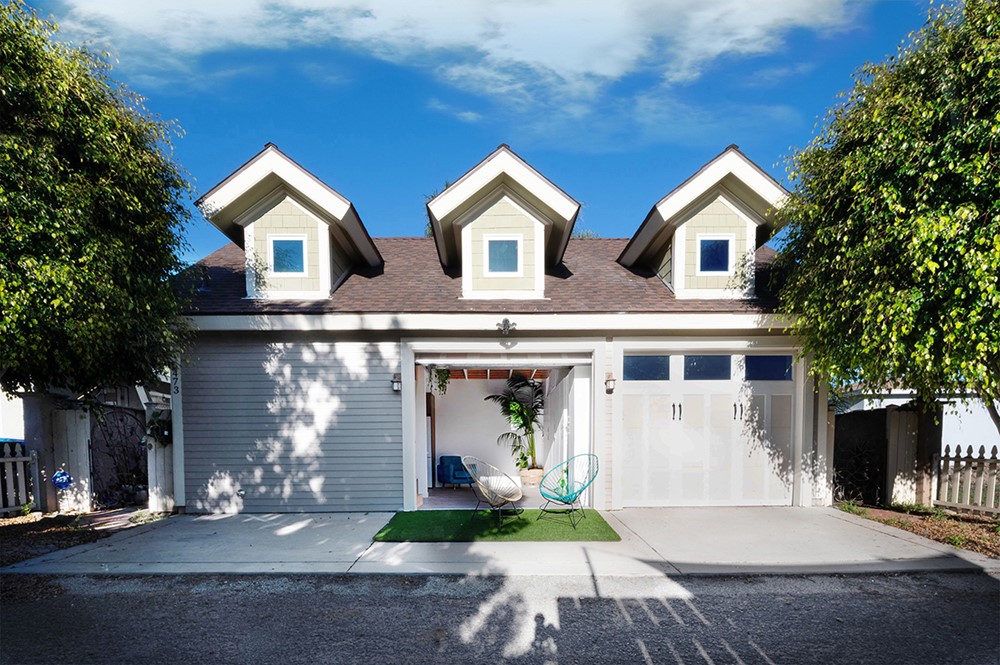
ramiro losada amor, modern granny flat, san diego ADU, california ADU, modern ADU, san diego architecture
.
Open plan mid-century house by AGORA architecture + design
This mid-century terraced house designed by AGORA architecture + design is located in the quiet suburban area of Corstorphine, Edinburgh. A previous front extension had resulted in a long narrow kitchen, separated from the living room and the back garden. The fragmented layout meant that the family were often in separate rooms: cooking, doing homework, watching TV. Our brief was to create a layout that would allow the family to be together more, and to bring the kitchen to the heart of the home. Photography by Alix Macintosh.
Apartment in Cais do Sodré by Vasco Lima Mayer
Apartment in Cais do Sodré is a project designed by Vasco Lima Mayer. Despite having a typical Lisbon design, with high ceilings and wide corridors, this project always had the objective of making a comfortable home within the parameters of contemporaneity. Photography by Fernando Guerra | FG+SG.
.
Modern Apartment in Pearl Shades by O&A London
O&A Design studio have developed a modern interior concept for a flat in the pearl shades. The development is formed of three and seven storey houses that hold a subtle dialogue of old and new in the very heart of New York City. The housing development was designed by world famous architectural firms SPEECH and Reserve.
Spacious one-level and two-level apartments are on offer, with O&A designing 130-square metre one-level apartments that boast a beautiful layout and panoramic-view windows that face the historic part of the city. The modest, neo-classic style of the planned interior was inspired by the building’s modernist style as well as the client’s personality. Photography by O&A London.
Downtown Loft by Bushman Dreyfus Architects
Downtown Loft is a project designed by Bushman Dreyfus Architects. Light is the theme of this minimal and modern intervention. The oldest building on the downtown pedestrian mall in Charlottesville, Virginia, USA, contains this minimal and modern renovation. The c.1843 three-story structure was badly in need of refurbishment — portions of the framing, roof, insulation, windows, mechanical systems, electrical and plumbing were all replaced and renewed so this building is set for service for another century or more. Photography by Virginia Hamrick Photography.


