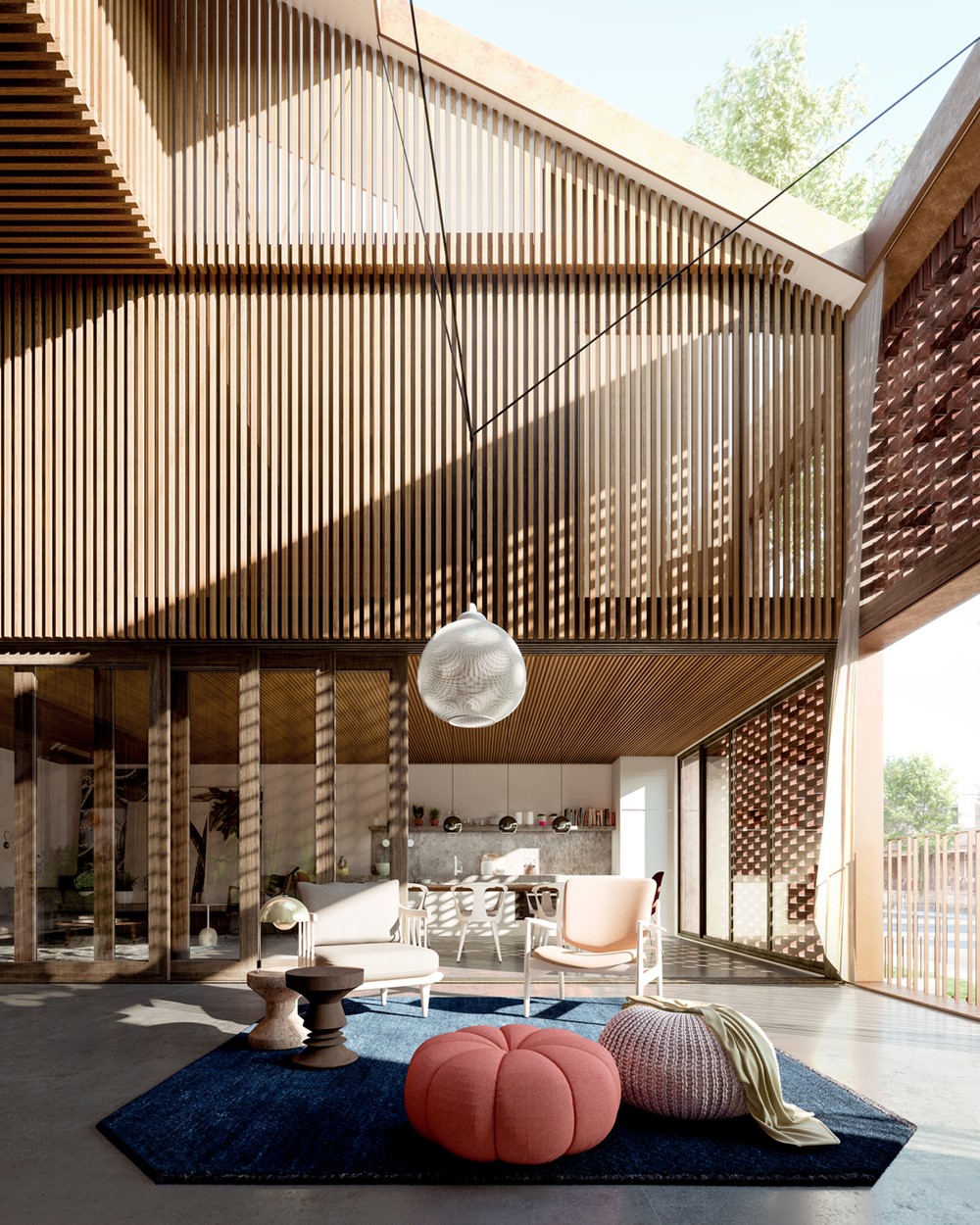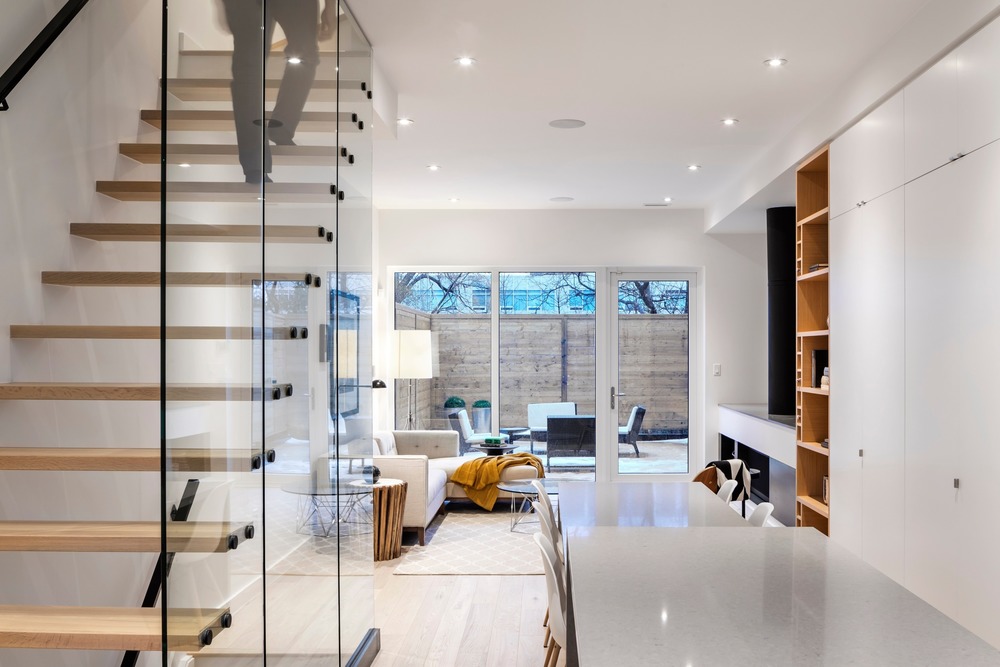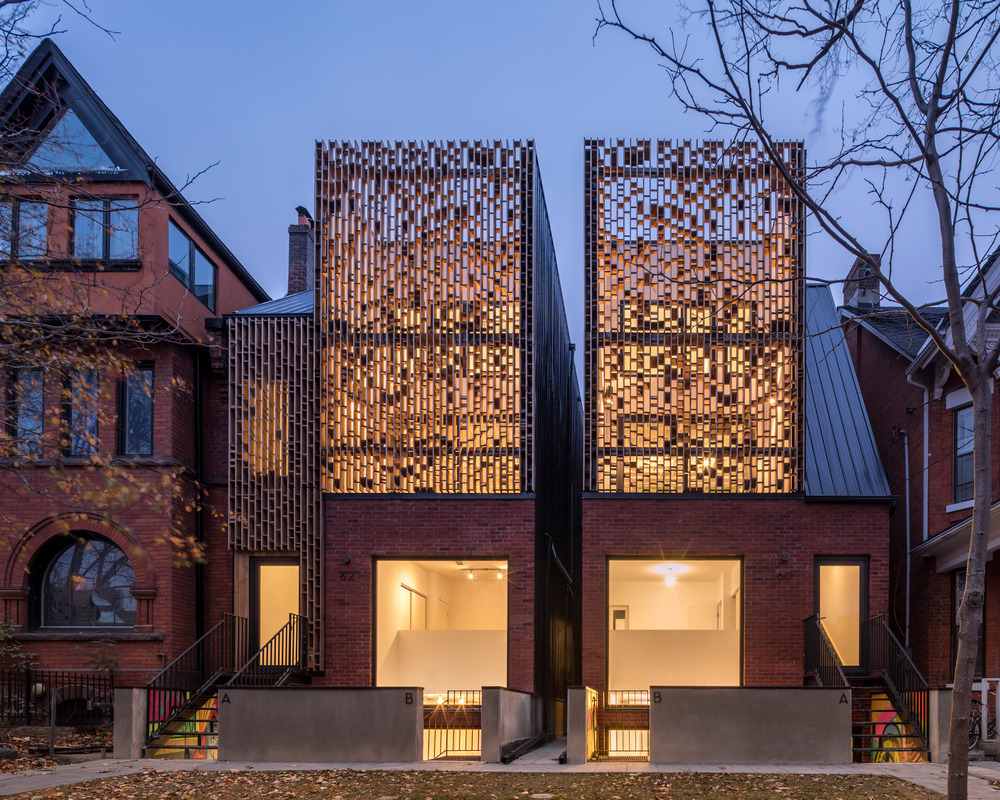“The Triple Duplex project designed by Batay-Csorba Architects is a low-rise housing model developed as part of a series curated by Globe and Mail architecture critic Alex Boziilovic. Four international firms were invited to propose architectural interventions to address the issue of housing in the city of Toronto. Photography by Norm Li Architectural Rendering
Tag Archives: Batay-Csorba Architects
CORE Modern Homes by Batay-Csorba Architects
CORE Modern Homes designed by Batay-Csorba Architects is a 16,000sf 7-unit townhouse development which explores the potential of spatially oriented apertures that work to induce movement and visual interest within an efficient volume which maximizes programmatic potential. Located within Toronto’s Leaside neighbourhood, the development occupies a prime site along Eglinton Avenue. This street is poised to be one of Toronto’s new public transit corridors with the completion of the new LRT line. Designed with family life in mind, these contemporary residences offer generous living and dining rooms and spacious kitchens intended for the active cook. Each features three bedrooms, including a serene master suite that occupies an entire level, a flexible loft space perfect for family gatherings as well as 4 large completely private terraces each totalling 500–600 sf per unit. Photography by Doublespace Photography
Double Duplex by Batay-Csorba Architects
The Double Duplex designed by Batay-Csorba Architects was created in response to the cities growing need for alternative housing models due to the rising cost of urban real estate and the need for urban densification within Toronto’s established residential neighbourhoods. A proliferation of high and mid-rise condo’s have densified the urban core and serve as the predominant model for entry level home ownership within the city. However, very few new low rise infill models of densification or affordable living within Toronto’s sought after historic residential neighbourhoods have been developed. Photography by Doublespace Photography



