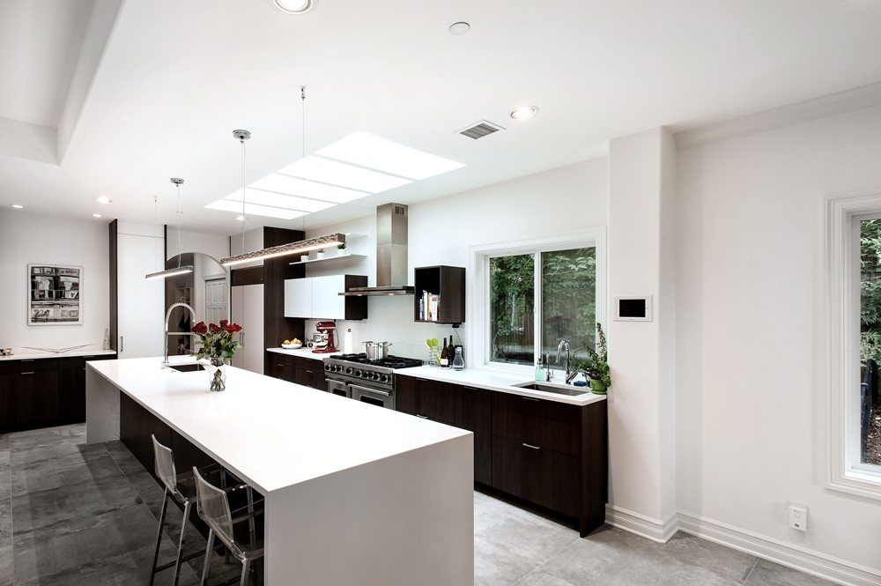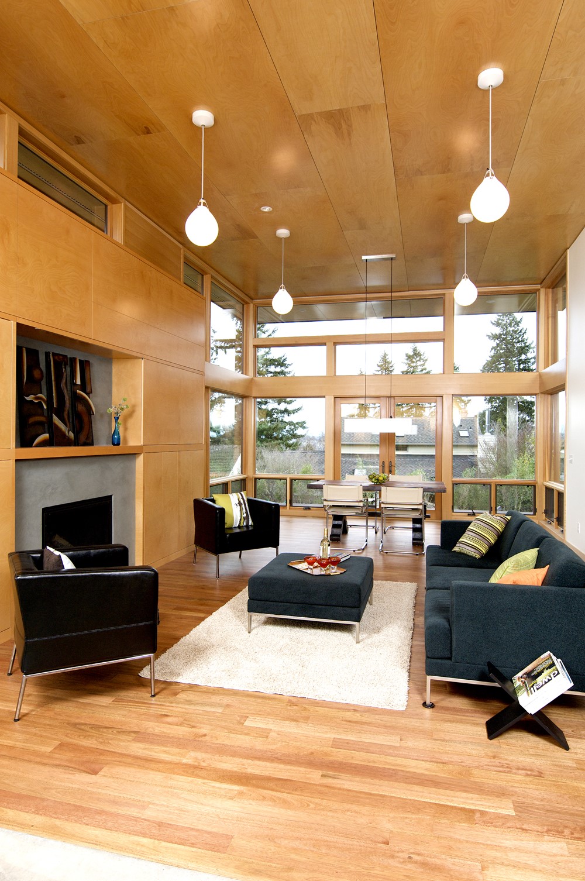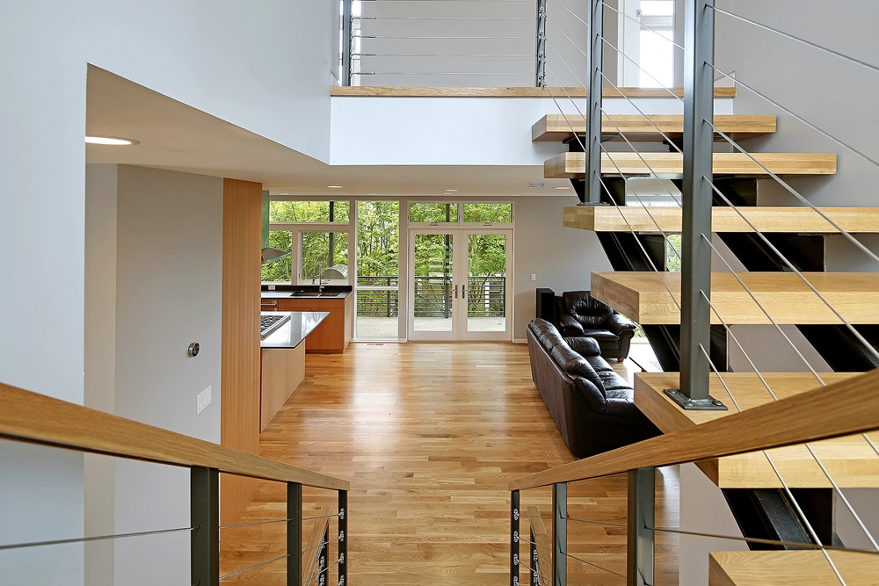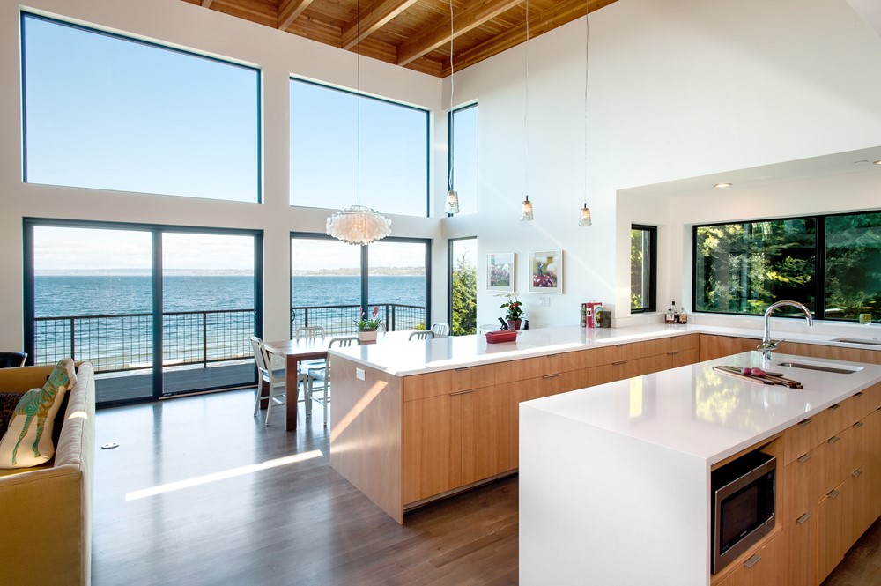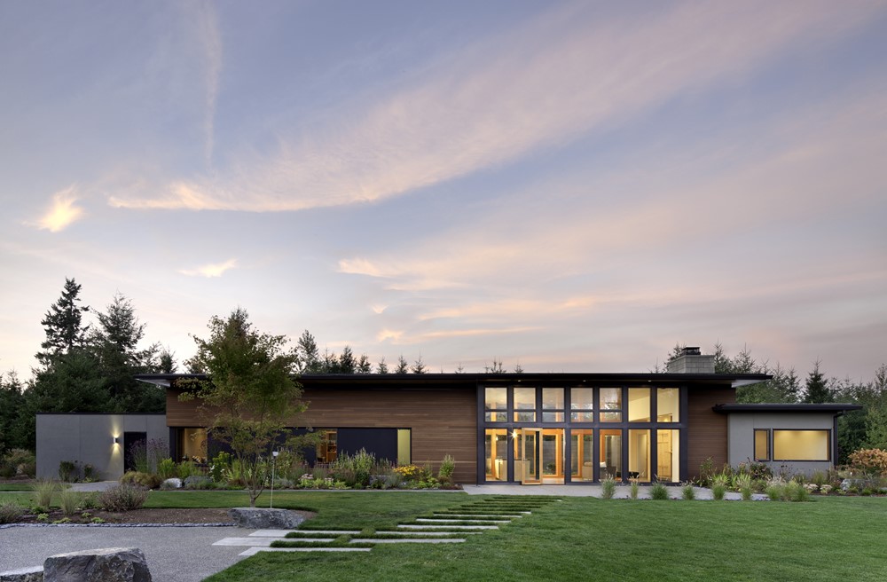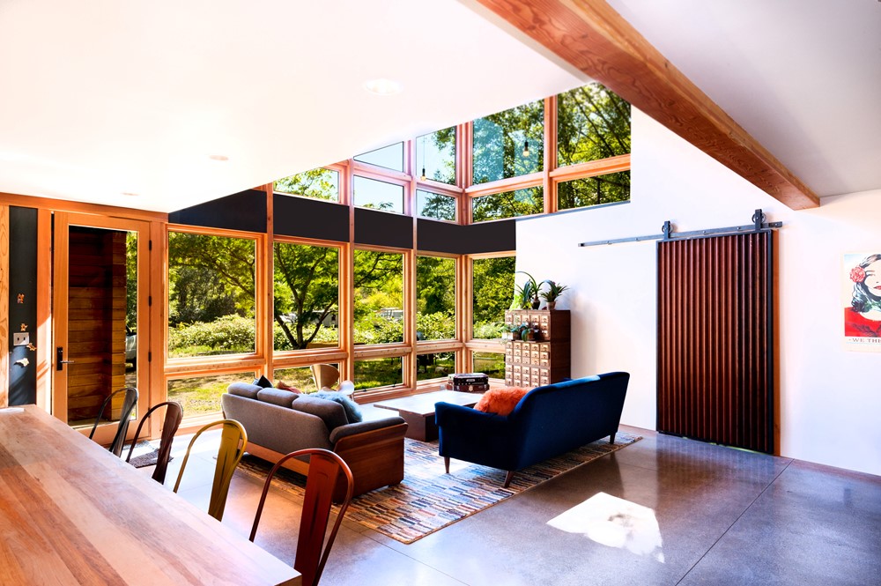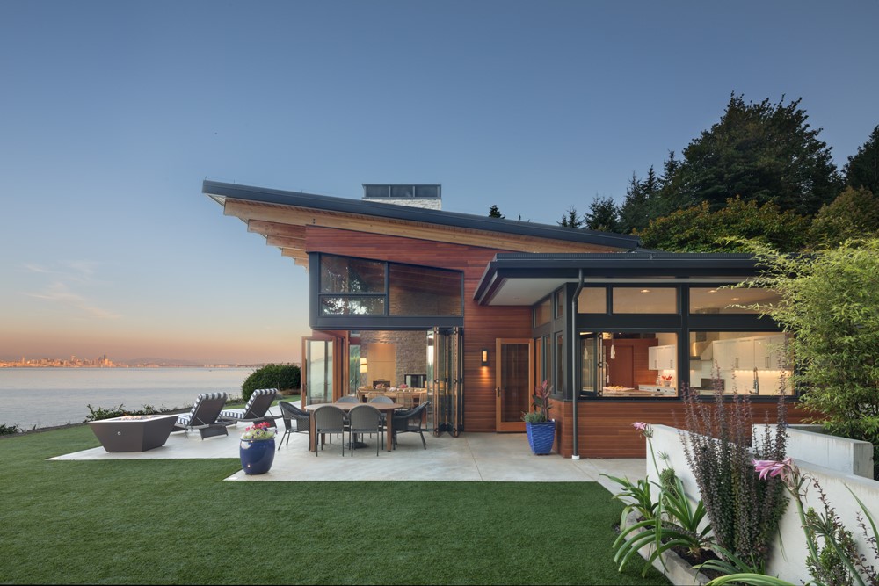This 6,240 square foot Mercer Island Home designed by Coates Design Seattle Architects was originally built in 2003. The current homeowners have ultra-modern taste in interior design and furnishings and were looking for a transformational update to the home’s interior spaces to suit their lifestyle and aesthetic. Photography by David W Cohen.
.
