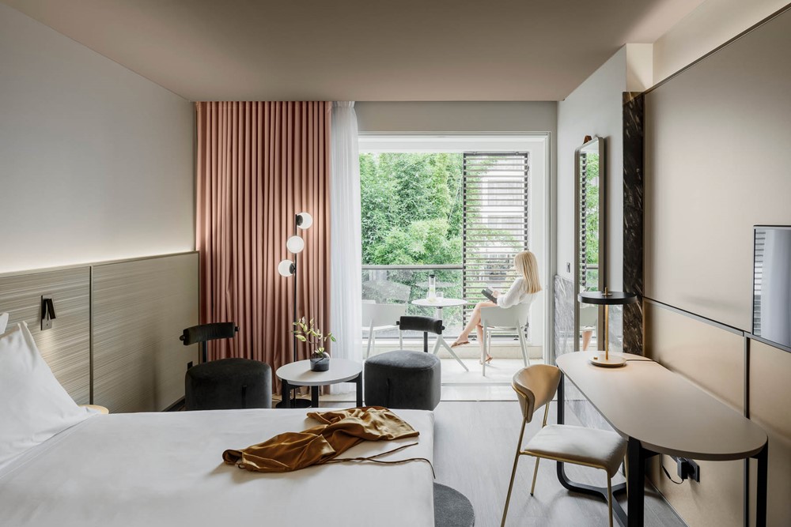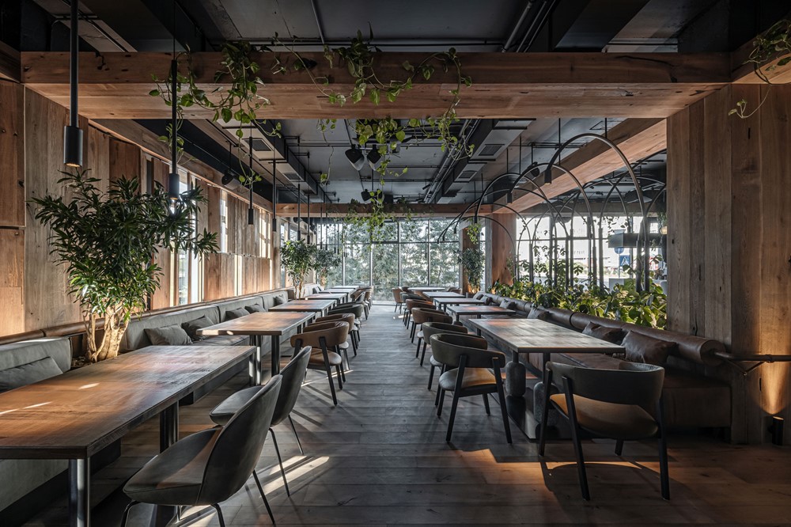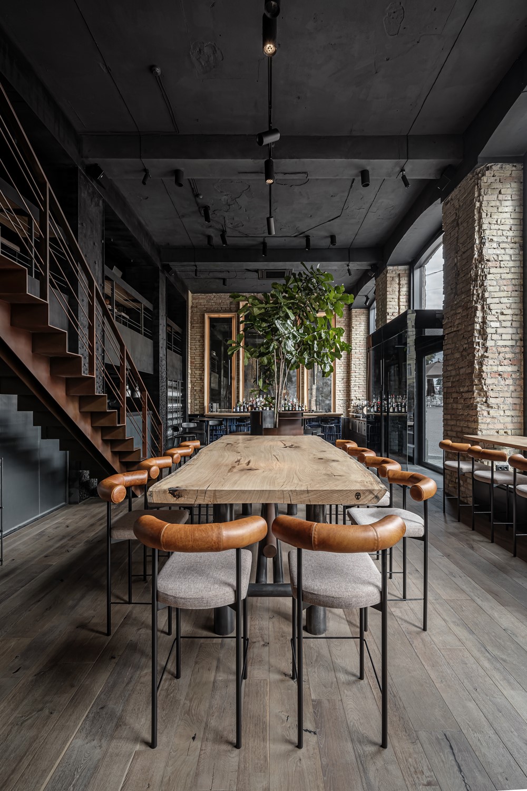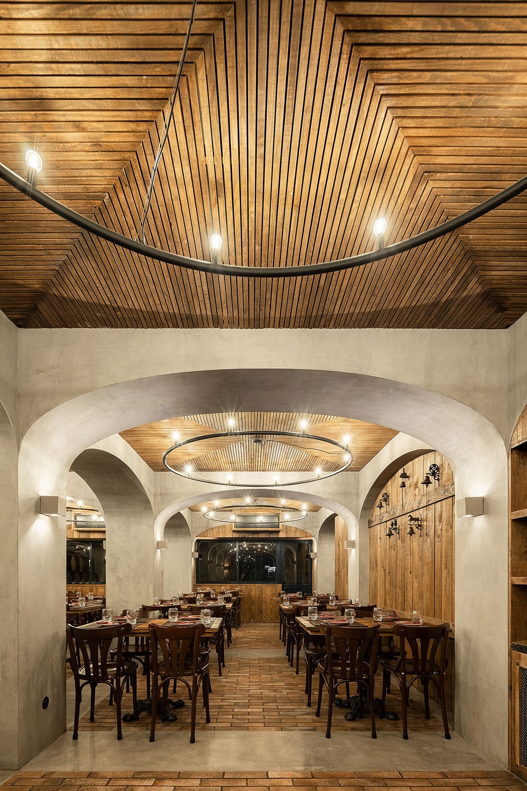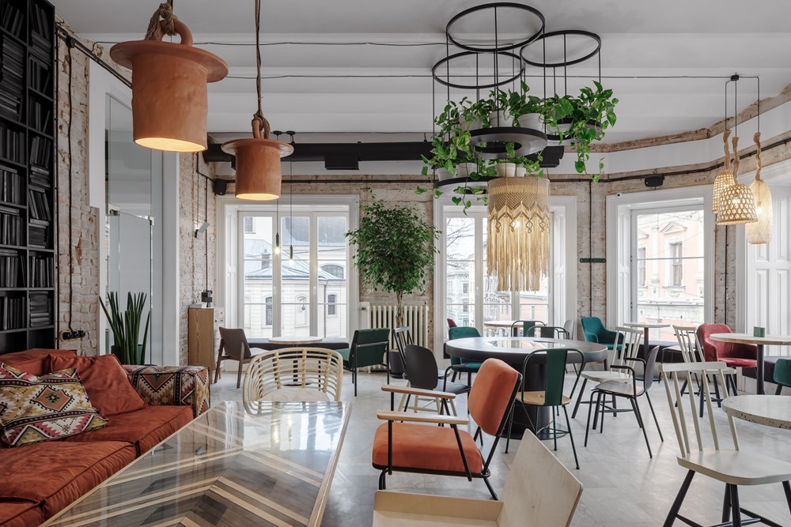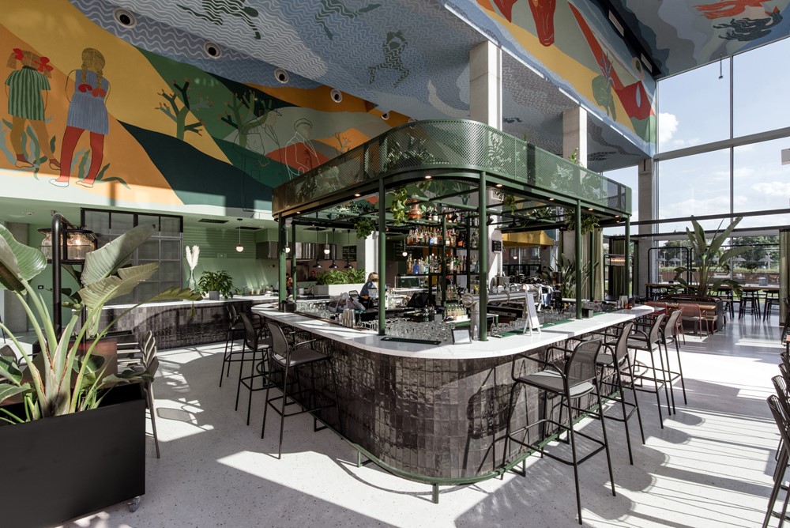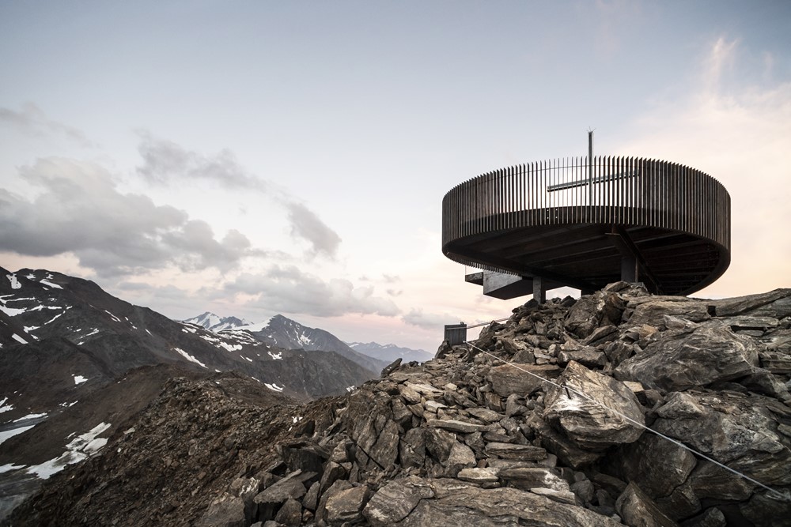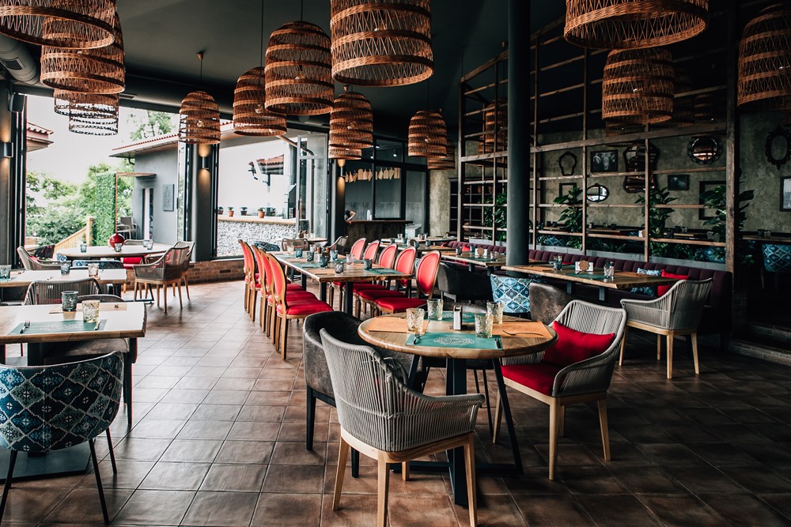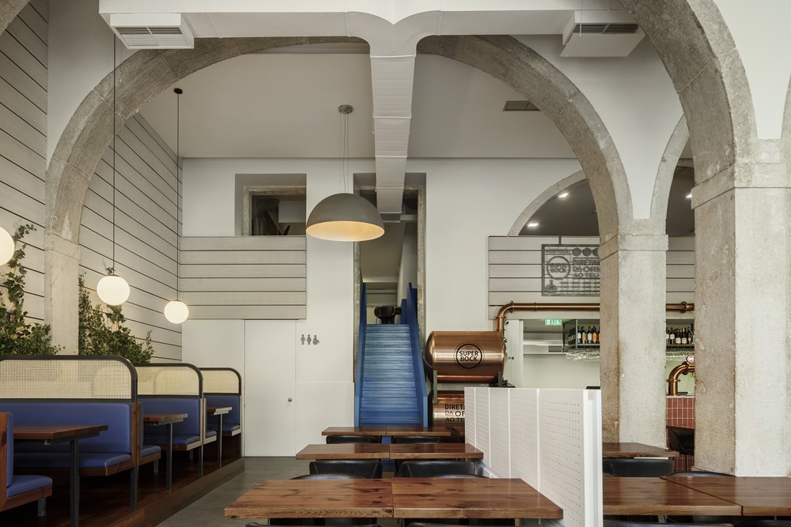Aneto & Table Restaurante is a project designed by Just an Architect. Located in REFER’s former railway warehouse, in the city of Peso da Régua, which once opened its doors to the Alto Douro Wine Region, the Aneto restaurant takes Wine as a connecting element for the proposed intervention. photography by Ivo Tavares Studio.
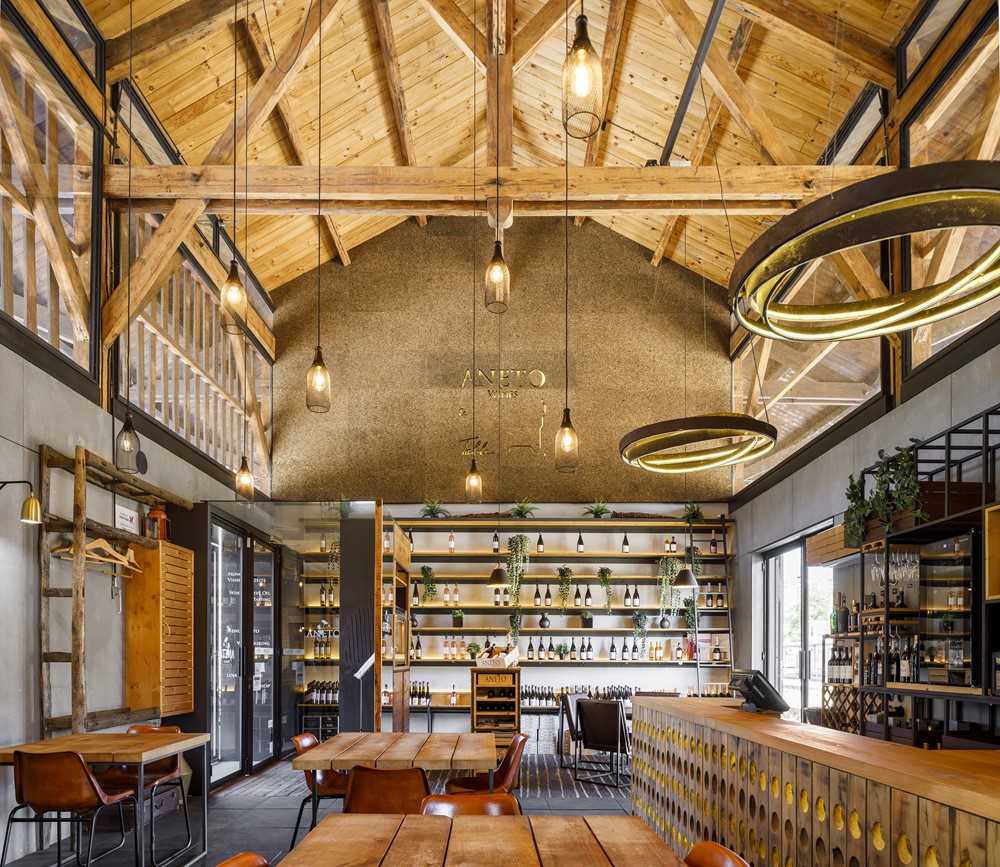
Aneto & Table restaurante na Regua, Lamego do atelier Just an Architect de Amarante e com fotografia de Arquitectura de Ivo Tavares Studio
.

