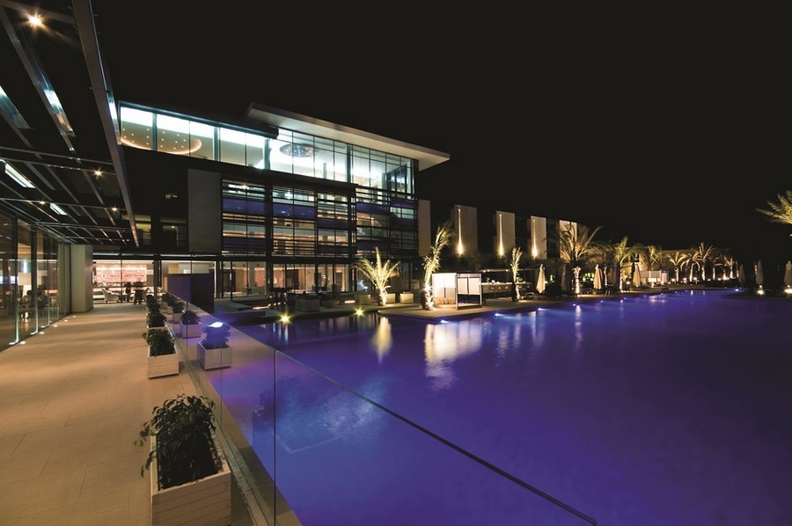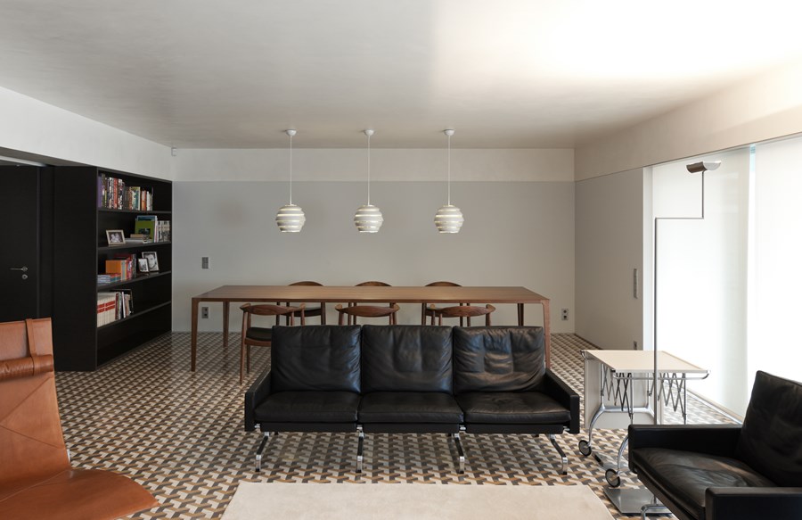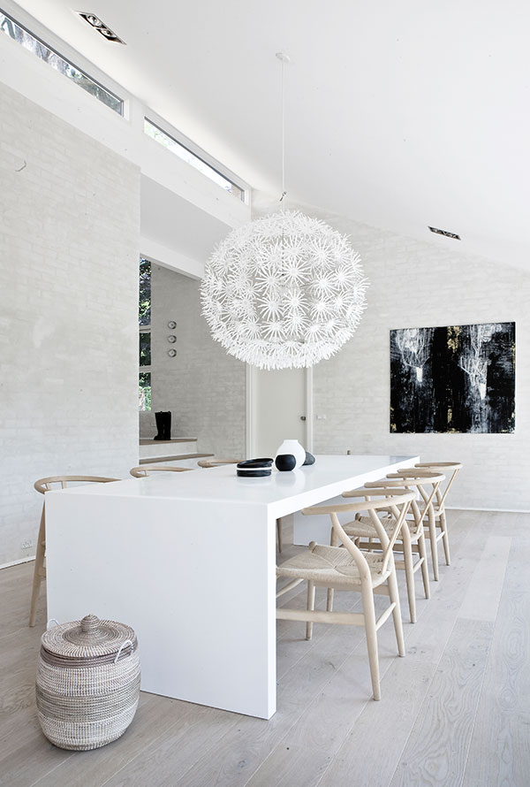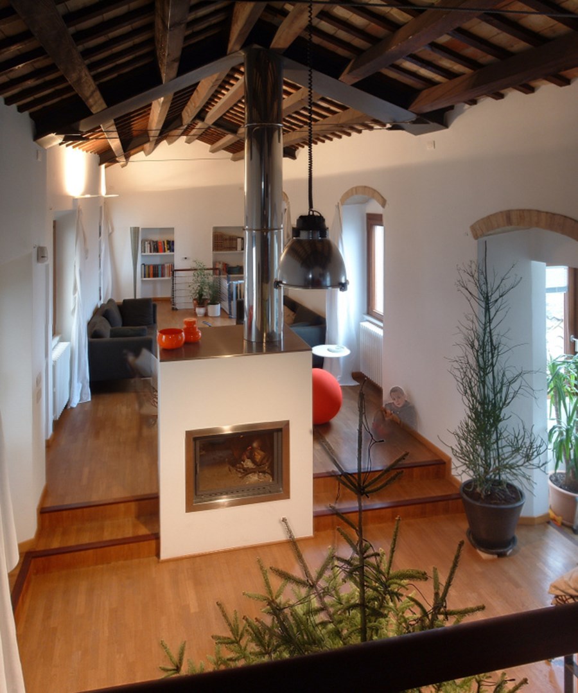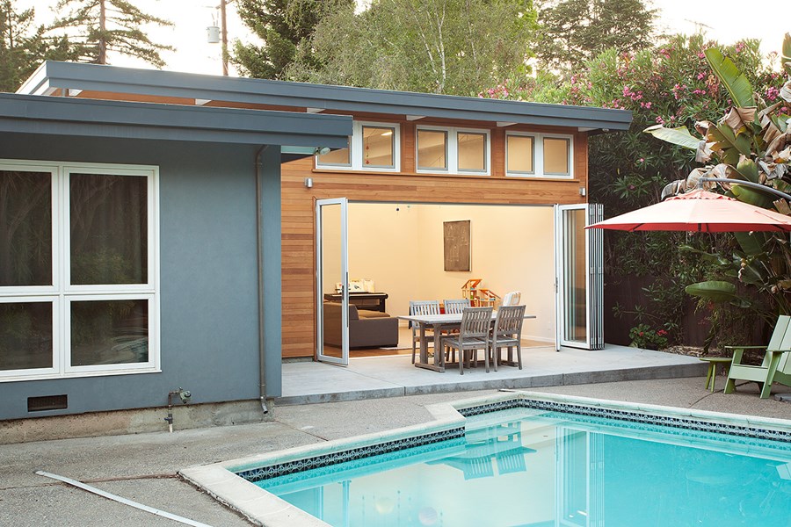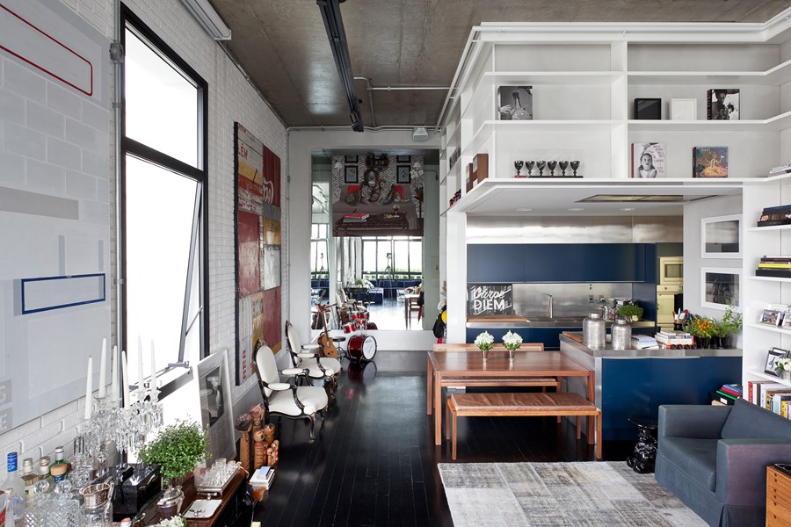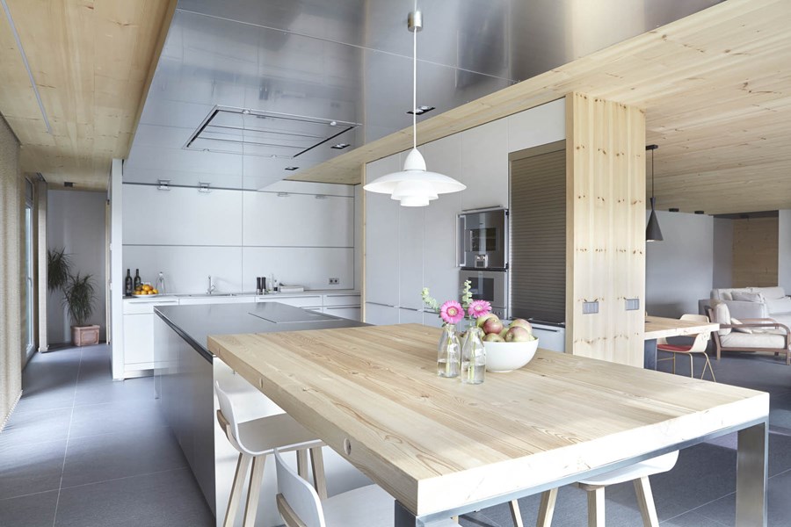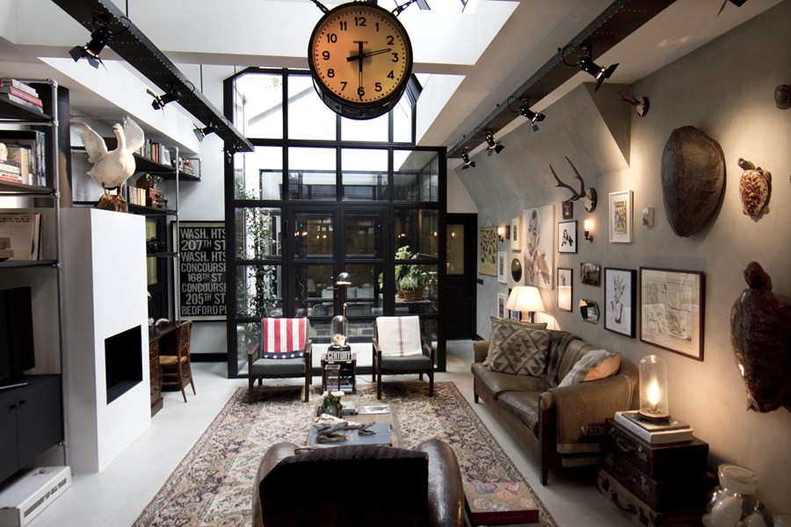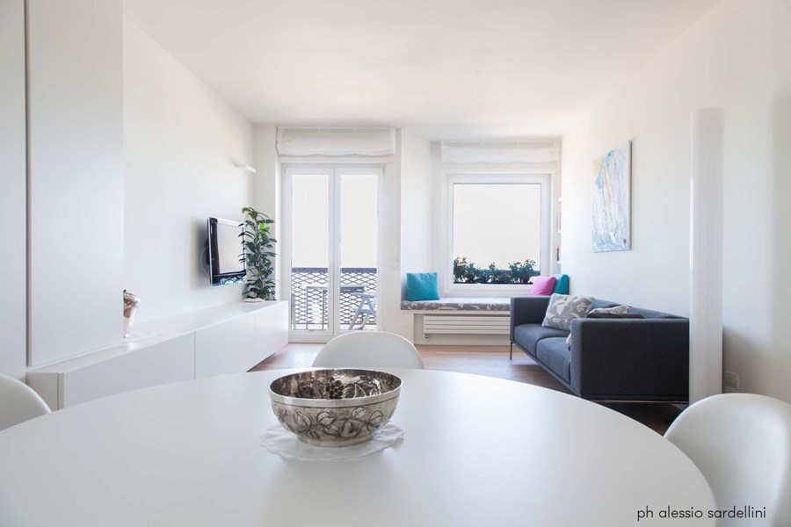Radisson Blu Hotel was designed and completed in 2009 by SAOTA in association with AARS Architects. The hotel is located in Dakar, Senegal and was commissioned by the Teylium Group and forms part of a larger development which includes designer retail stores, apartments, spa, cinemas and a bowling alley. The brief called for 180 suites, a fine dining restaurant, an all-day restaurant, conference facilities, meeting rooms and admin facilities.
Monthly Archives: April 2015
Rehabilitation of an apartment by Correia/Ragazzi Arquitectos
This rehabilitation of an apartment was designed by Correia/Ragazzi Arquitectos and is located in Braga. It was completed in 2013 and covers an area of 200 m2.
Fredensborg House by Norm Architects
Fredensborg House was designed by Norm Architects and is located in Copenaghen. Built on five small plateaus connected by steps, reflecting the shape of its surrounding terrain. The house aesthetic is derived from inspirations brought about by the labyrinthine mountain village architecture.
Refurbishment T100 by Coolstoodio
The renovation by Coolstoodio brings together several existing dwellings of a small historical town, freeing up space for the light, maximizing the light output of the small openings. The central space of the living room is designed around the chimney, using traditional materials in a contemporary mood. The complexity of the pre-existence is preserved through the articulation of plans that create different areas within the same space.
Early Eichler Expansion by Klopf Architecture
Early Eichler Expansion is a project designed by Klopf Architecture and is located in Palo Alto, California, USA.
Loft no Itaim by FGMF Arquitetos
Loft no Itaim is a project designed by FGMF Arquitetos and is located in Sao Paulo, Brazil. It was completed in 2011 and covers an area of 162.0 m2.
Retro and Modern House by Coblonal Arquitectura
Retro and Modern House is a project designed by Coblonal Arquitectura and is located in Andorra la Vella, Andorra. It was completed in 2013 and covers an area of 300m2.
Garage loft by BRICKS
BRICKS converted an old garage in Amsterdam into a beautiful home. BRICKS re-build and completely furnished the place. A turn-key project.
Apartment 060 by Coolstoodio
Apartment 060 is a new interior layout for a flat in a 60’s building designed by Coolstoodio and is located in Italy.
Brown & Kaufman Remodel by Klopf Architecture
Brown & Kaufman Remodel is a project designed by Klopf Architecture and is located in Palo Alto, California, USA.
