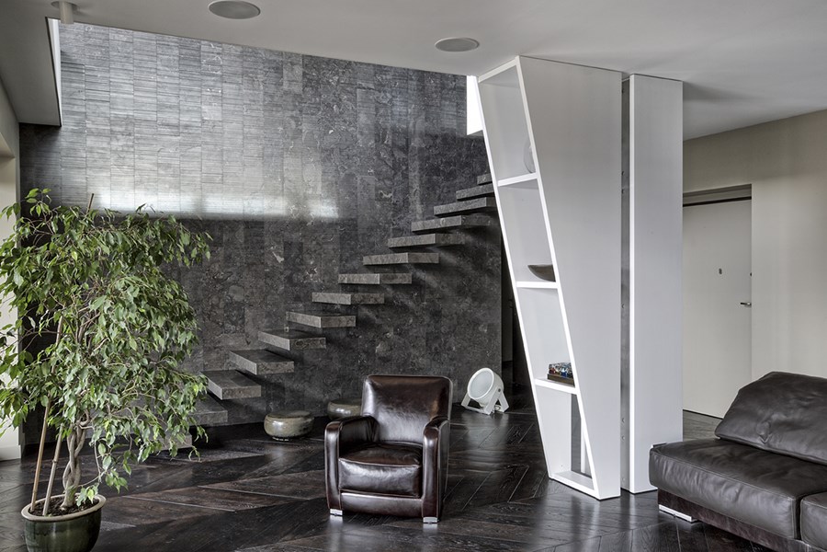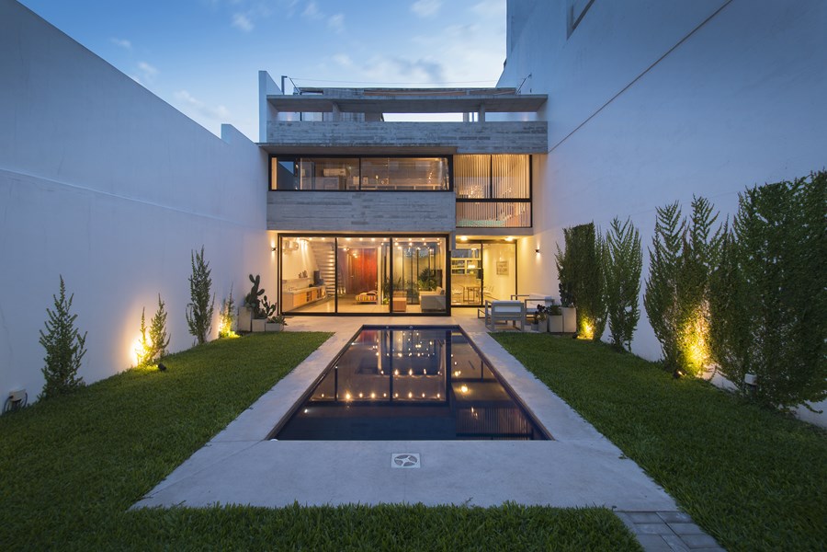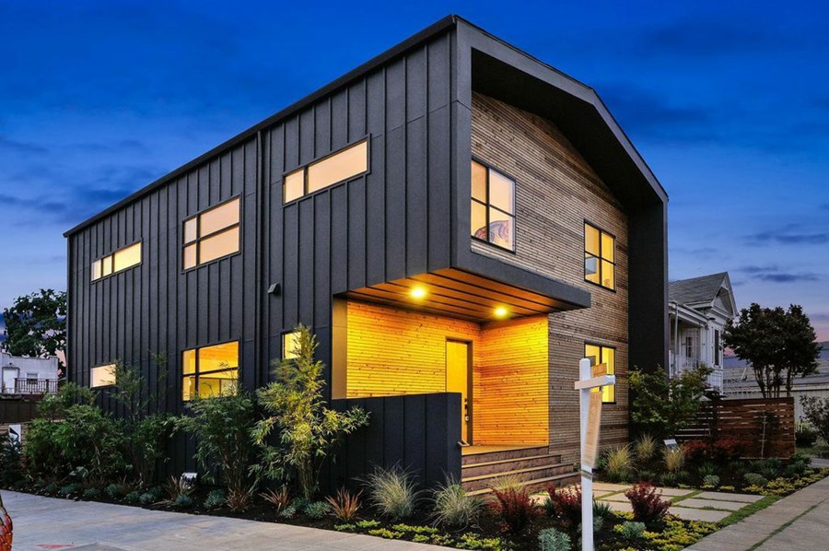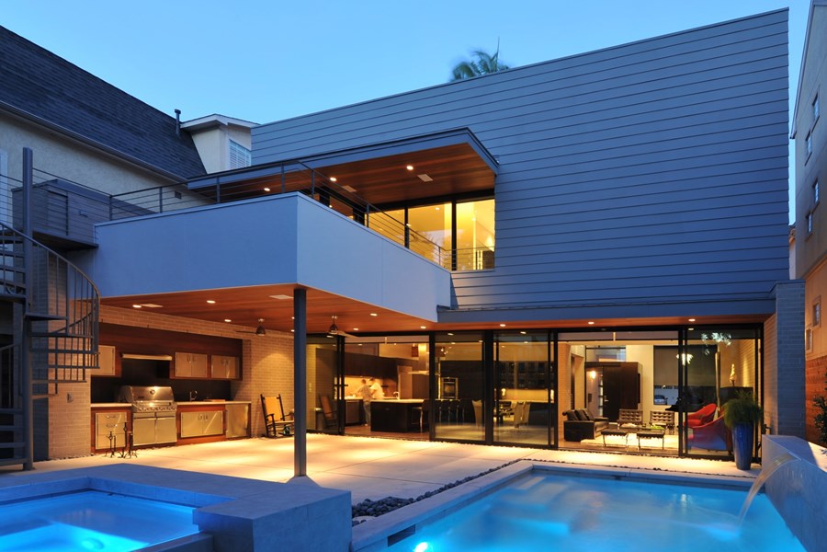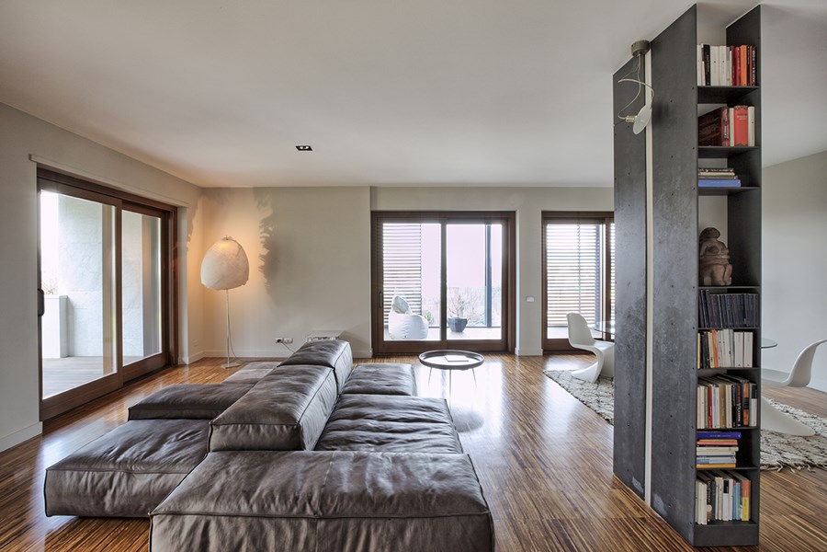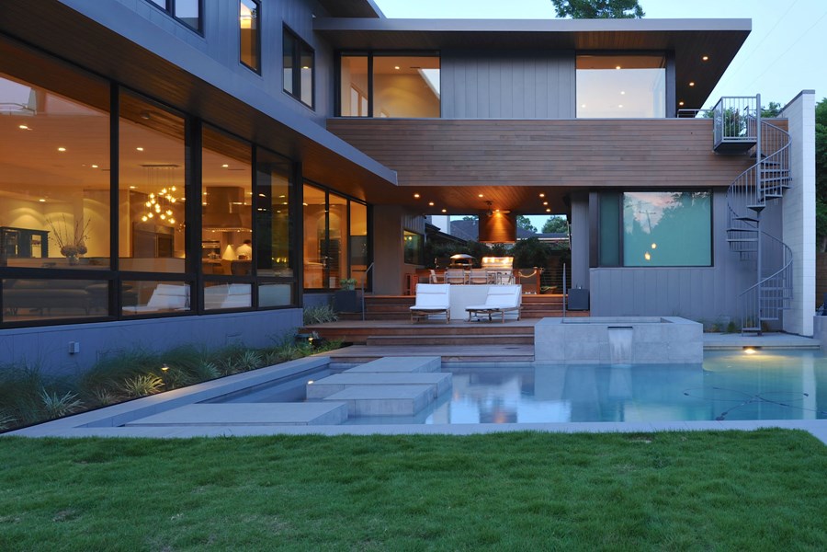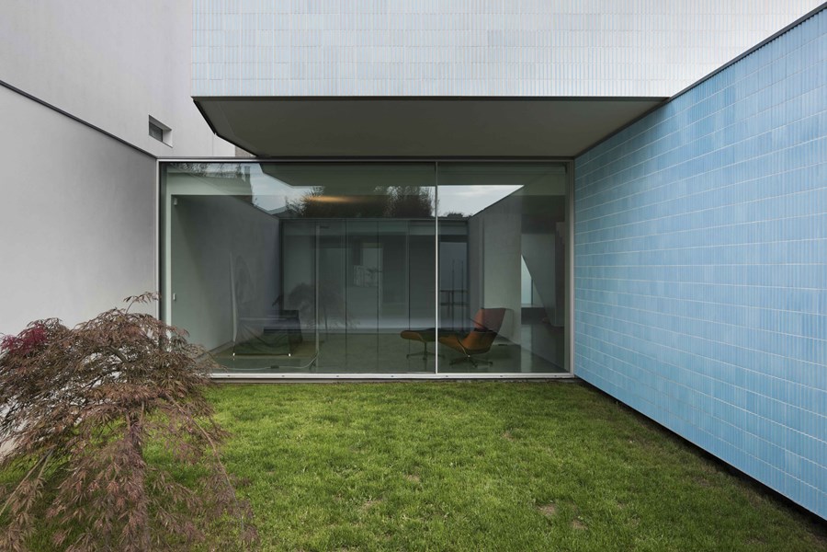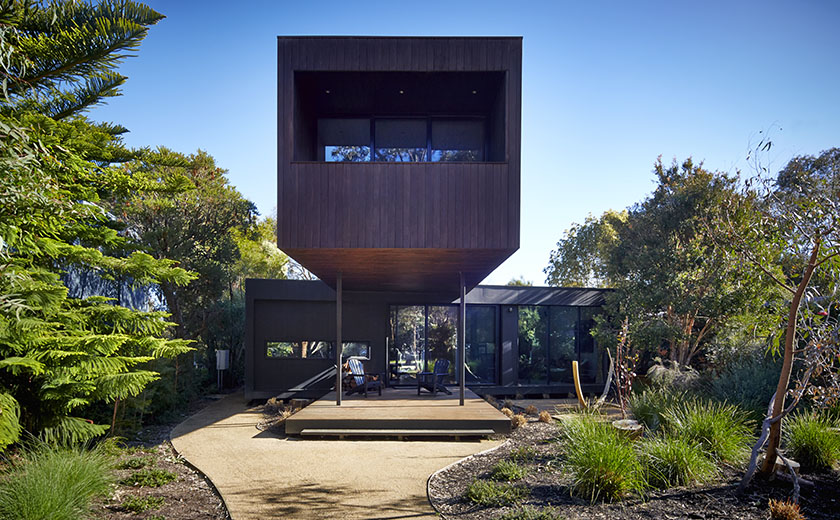Interior with terrace is a residential project designed by MG2 Architetture and is located in Turin, Italy.
Monthly Archives: May 2015
Booking.com’s Singapore office by ONG&ONG group
International hotel booking site, Booking.com’s Singapore office designed by SCA design Pte Ltd (a member of the ONG&ONG group) promises to be an inspiration to its employees and clients alike. Given its line of business, the company deals with various destinations and cultures‚ of which not single one could adequately represent the entire operation as a whole.
Houses Conesa by Luciano Kruk
Houses Conesa is a project designed by Arch. María Victoria Besonías, Arch. Luciano Kruk in collaboration with Arch. Leandro Pomies, covers an area of 443 m2 and is located in Colegiales, Capital Federal, Buenos Aires, Argentina.
58th Street by Baran Studio Architecture
Baran Studio’s project was to design a single-family homeon an empty lot in a residential district of North Oakland, California.
McDuffie House by StudioMet Architects
McDuffie House is a single-family home designed by StudioMet Architects, it covers an area of 3,250 sf and is located in Houston, Texas, USA.
Interior with garden by MG2 Architetture
Interior with garden is a residential project designed by MG2 Architetture and is located in Turin, Italy.
Underwood House by StudioMet Architects
Underwood House is a contemporary residence designed by StudioMet Architects and is located in Houston, Texas, USA.
House Ricardo Pinto by Correia/Ragazzi Arquitectos
House Ricardo Pinto is a private residence designed by Correia/Ragazzi Arquitectos and covers an area of 258 m2.
Lubelso concept home by Canny
Point Leo by Modscape
Exceptional design and brilliant functionality combine to make this 2-storey modular home designed by Modscapea sensational addition to the Victorian seaside township of Point Leo.
