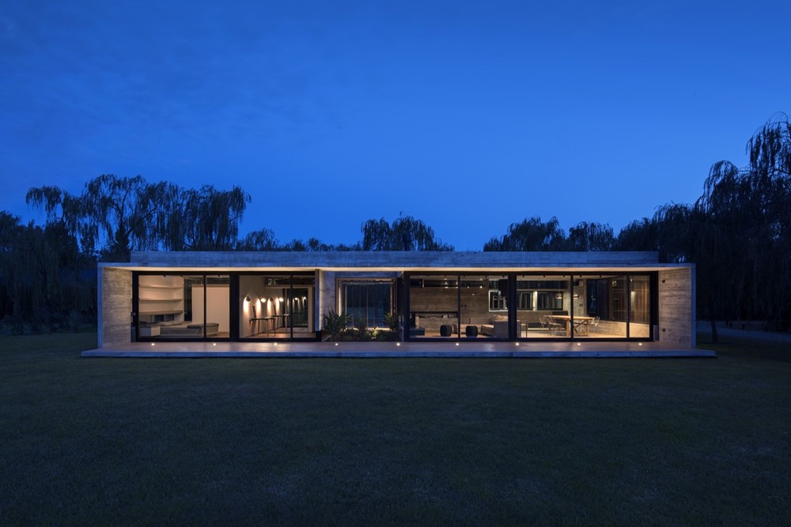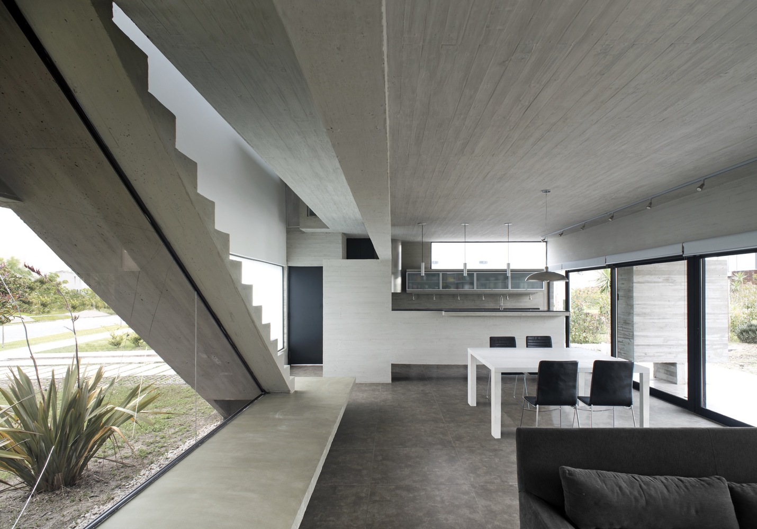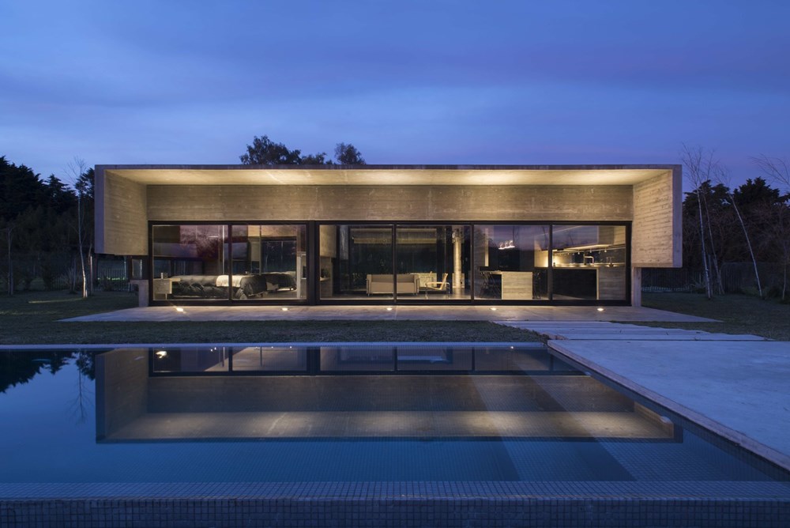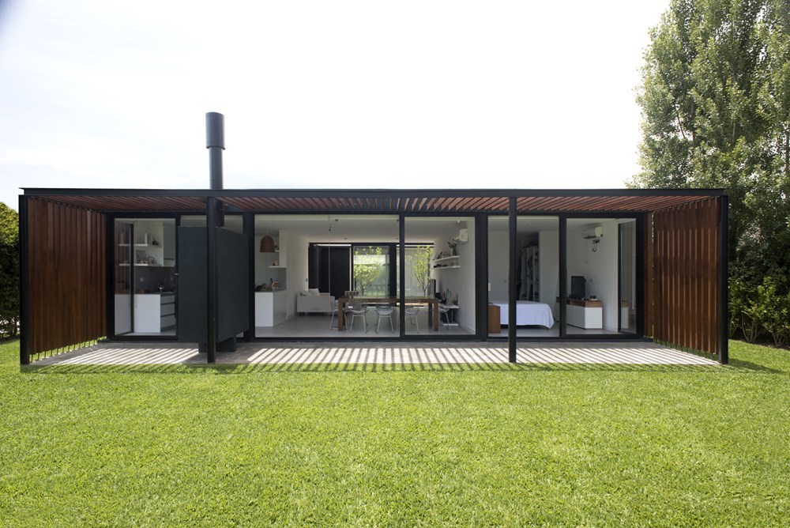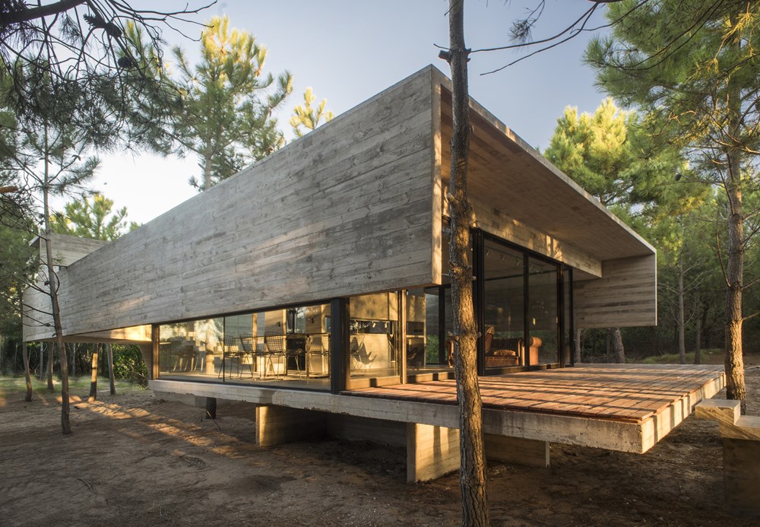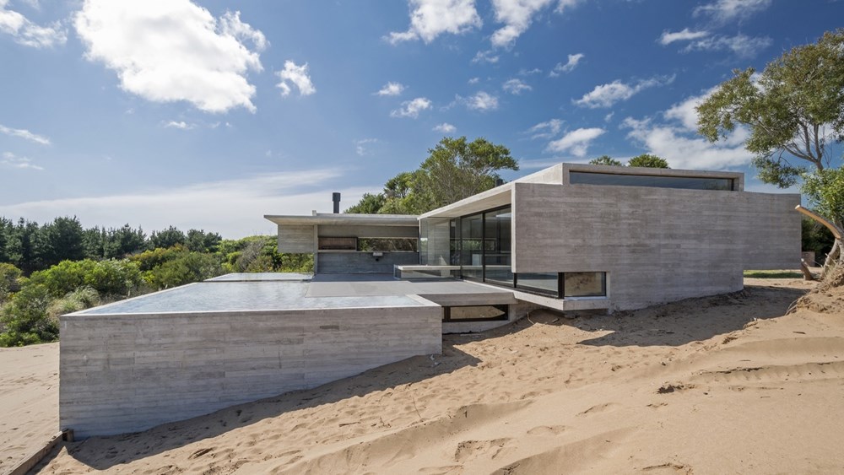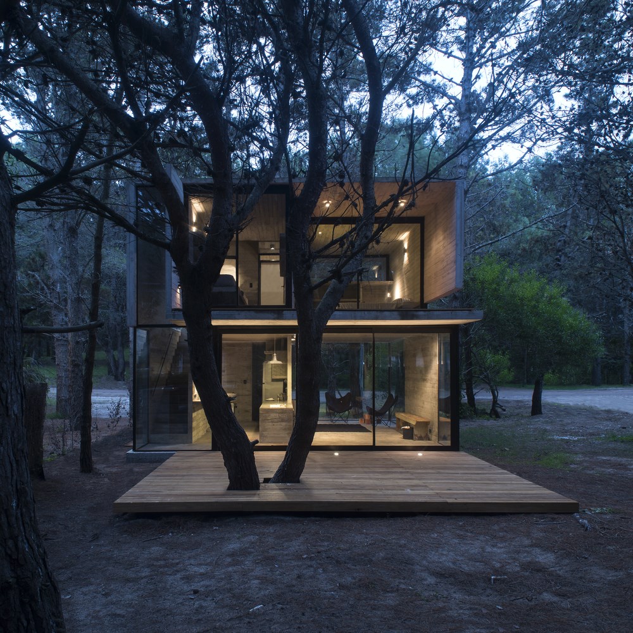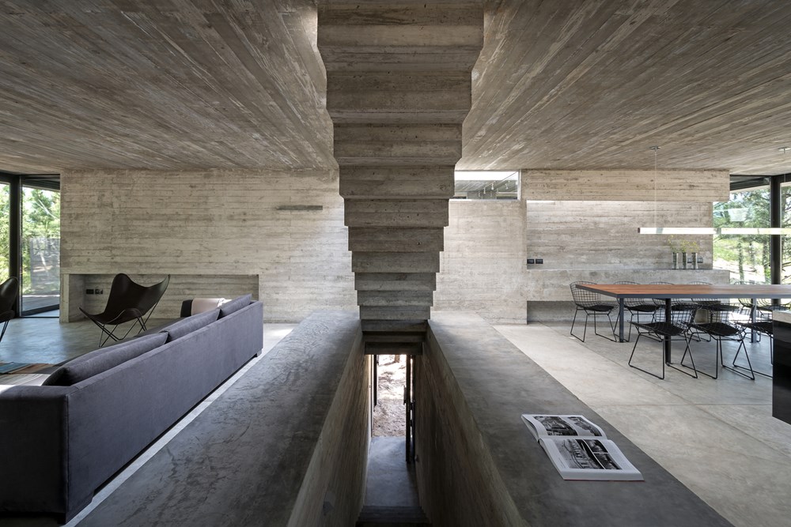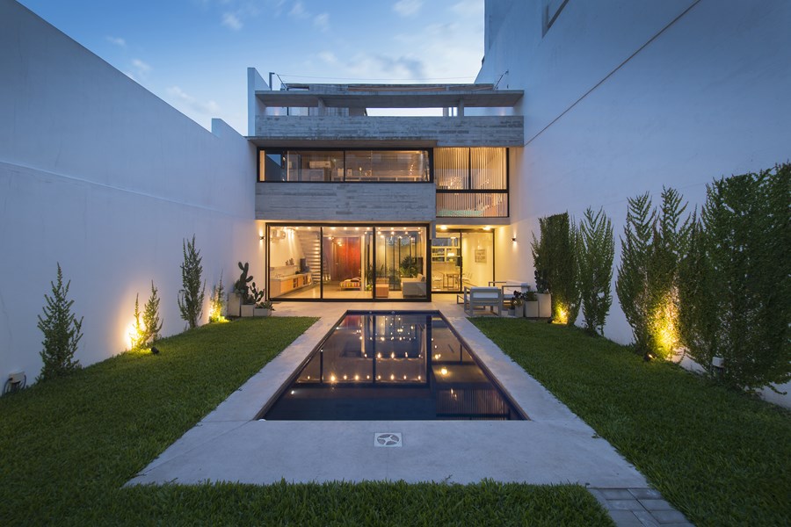Rodríguez House is a project designed by Luciano Kruk is located in La Esperanza, a gated community halfway between Pilar and General Rodríguez. This rural urbanization’s great lots are surrounded by polo clubs. Its streets, made out of compact calcrete and crushed stone, are configured in accordance with the area’s longstanding woods. Photography by Daniela Mac Adden
Tag Archives: Luciano Kruk
BLQ House by Luciano Kruk
BLQ House is a project designed by Luciano Kruk in 2017, covers an area of 2152.7 ft² and is located in Quilmes, Argentina. Photography by Daniela Mac Adden.
Ecuestre House by Luciano Kruk
Ecuestre House is a project designed by Luciano Kruk in 2017, covers an area of 138.0 m2 and is located in Buenos Aires, Argentina. Photography by Daniela Mac Adden.
MACH House by Luciano Kruk
MACH House is a project designed by Luciano Kruk in 2016, covers an area of 142.0 m2 and is located in Ingeniero Maschwitz, Argentina. Photography by Daniela Mac Adden.
House 2LH by Luciano Kruk
House 2LH is a project designed by Luciano Kruk in 2016, covers an area of 169.0 m2 and is located in Tigre, Argentina. Photography courtesy of Luciano Kruk.
S+J House by Luciano Kruk
S+J House is a project designed by Luciano Kruk in 2016, covers an area of 189.0 m2 and is located in Buenos Aires, Argentina. Photography by Daniela Mac Adden.
House in the Dune by Luciano Kruk
House in the Dune is a project designed by Luciano Kruk in 2017, covers an area of 165.0 m2 and is located in La Costa Partido, Argentina. Photography by Daniela Mac Adden.
H3 House by Luciano Kruk
H3 House is a project designed by Luciano Kruk in 2015, covers an area of 75.0 sqm and is located in Mar Azul, Argentina. Photography by Daniela Mac Adden.
L4 House by Luciano Kruk
L4 House is a project designed by Luciano Kruk in 2015, covers an area of 180.0 m2 and is located in La Costa, Argentina. Photography by Daniela Mac Adden.
Houses Conesa by Luciano Kruk
Houses Conesa is a project designed by Arch. María Victoria Besonías, Arch. Luciano Kruk in collaboration with Arch. Leandro Pomies, covers an area of 443 m2 and is located in Colegiales, Capital Federal, Buenos Aires, Argentina.
