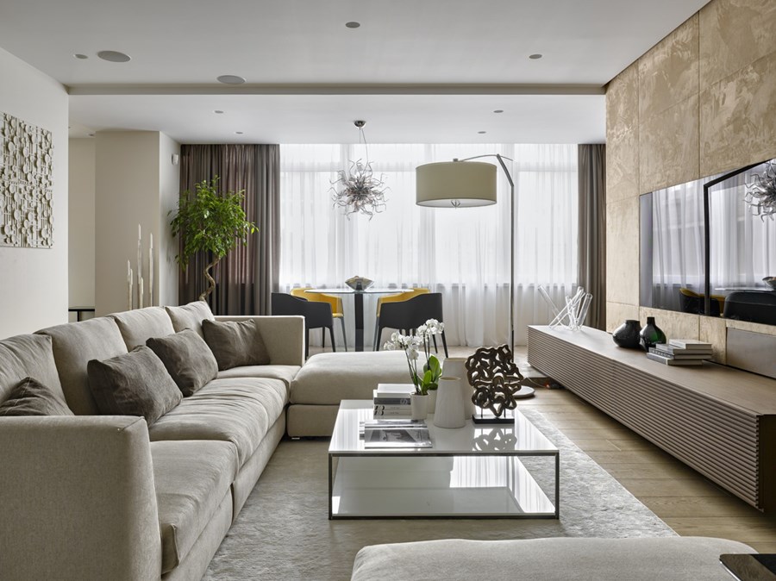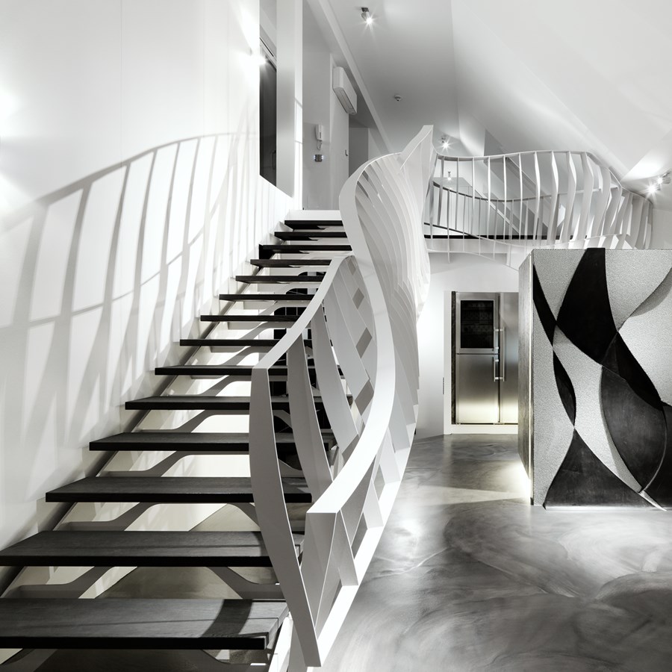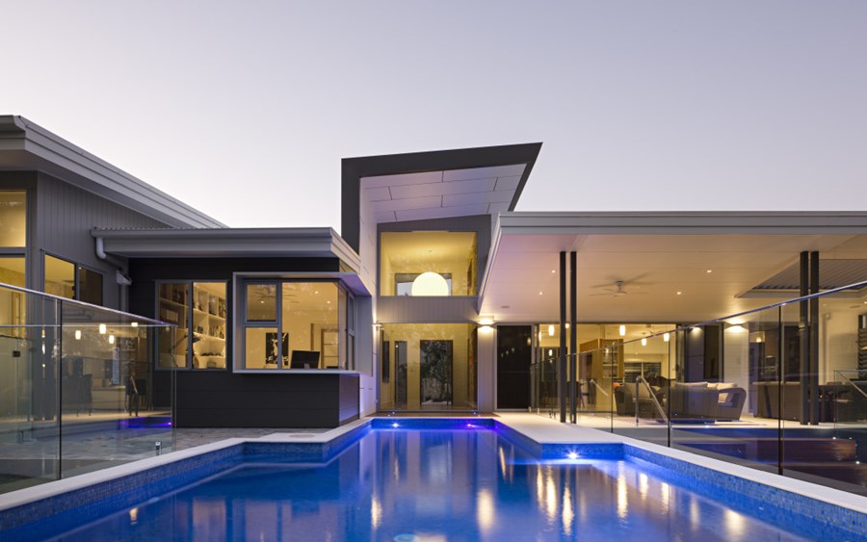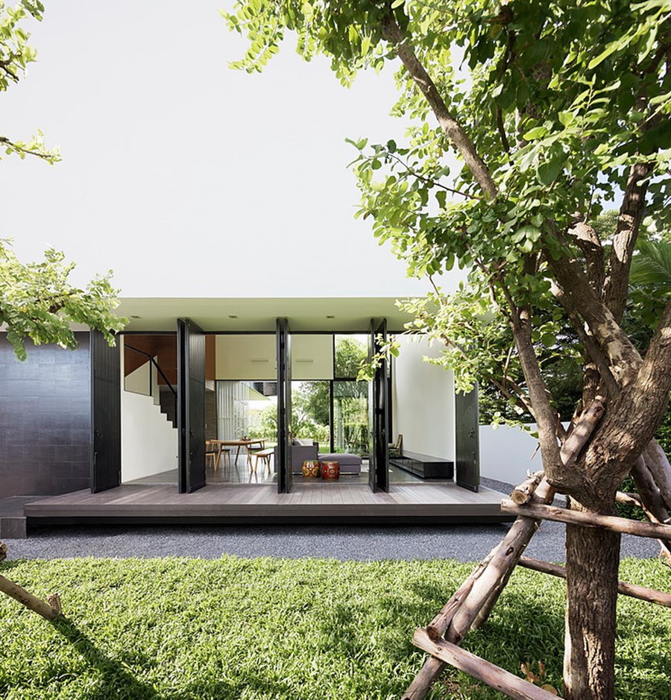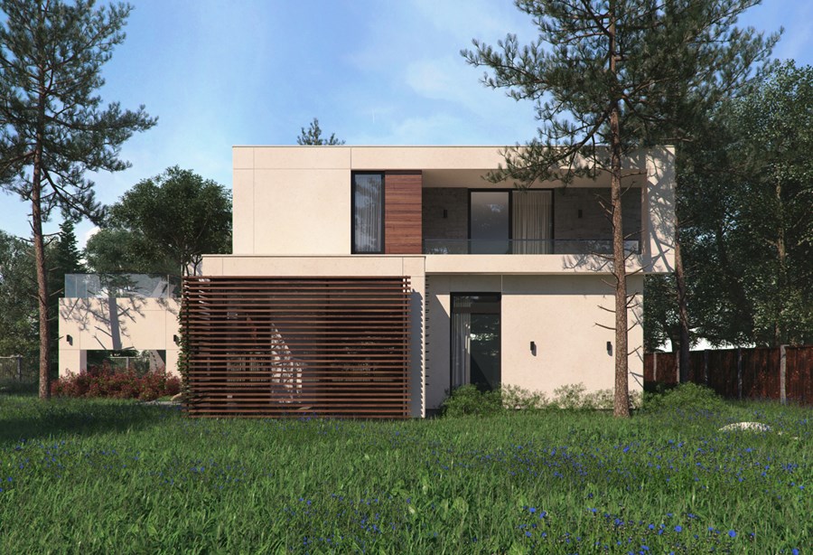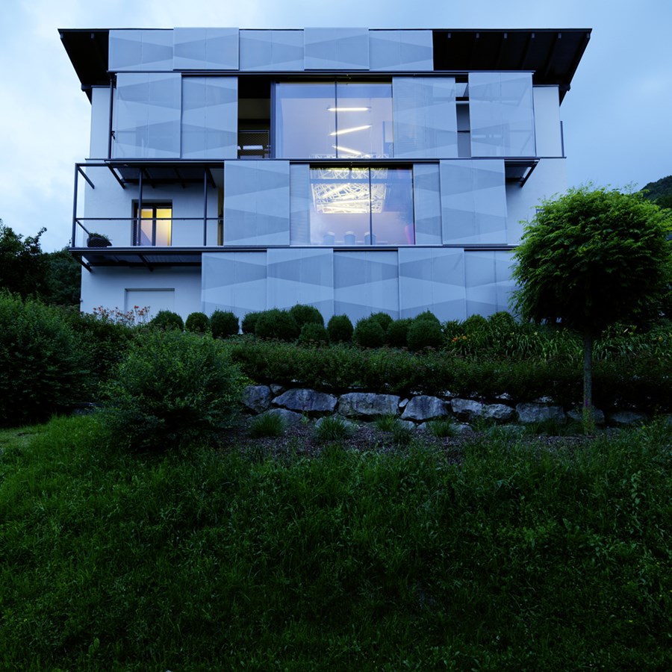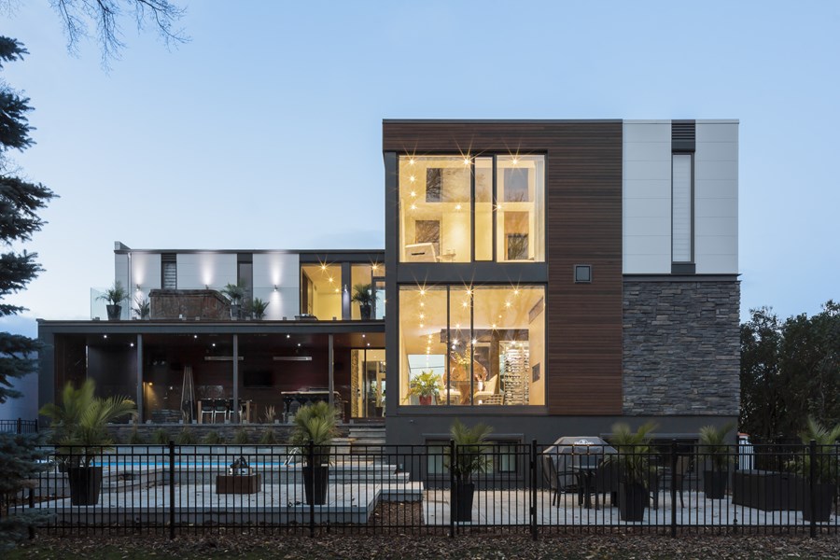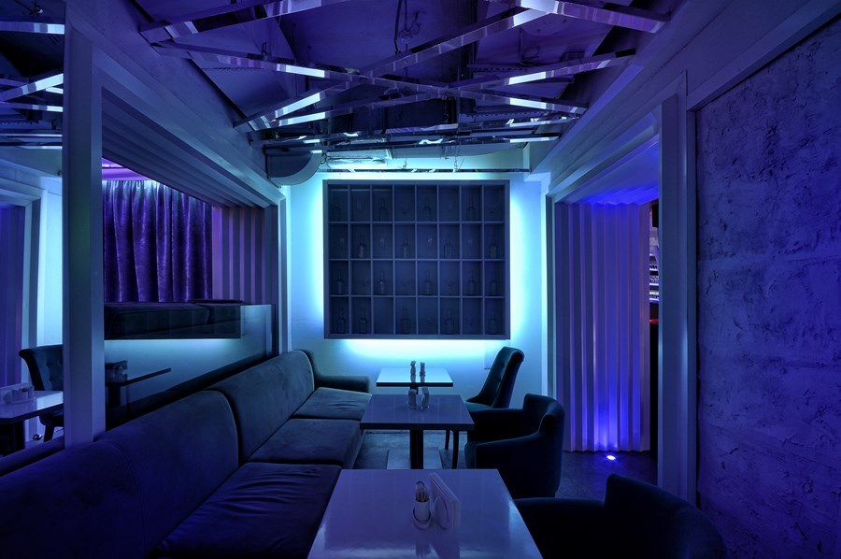Apartment in dominanta was designed by Russian architect Alexandra Fedorova
Monthly Archives: February 2016
Stairdance by heri&salli
In a renovated roof top apartment of a private building owner in Vienna/Austria the architect’s office heri&salli conceived the design of a staircase. Two intertwined handrails accompany a single storey flight of stairs to come consequently to a gallery style end.
House B Hasselt by UAU collectiv
House B Hasselt is a project designed by UAU collectiv, the surrounding landscape of the river Demer and the program gave rise to a strict and straight-lined basic volume in which patios are recessed and boundaries between inside and outside appear to become blurred. These patios are experienced as “positive” outdoor areas that spatially and visually show a strong link with the indoor areas. The architecture is designed by an interplay of surfaces and volumes that is created where walls, window surfaces and floating volumes touch at the corners. The surprising volumetry has its strength in the degree of execution on the level of detailing.
The Golf House by Studio 15b
The Golf House was designed in 2014 by Studio 15b and is located within an established residential suburb of Brisbane over looking a beautiful treed golf course. It has been designed for a golf loving, retired couple who like to entertain their large family that visit regularly from Brisbane and abroad.
Petchakasem 79 Residence by AAd design
Petchakasem 79 Residence is a project designed by AAd (Ayutt and Associates design), covers an area of 450 sq.m. and is located in Bangkok, Thailand.
Country house in Kalachevo’s village by Alexandra Fedorova
Country house in Kalachevo’s village was designed by Russian architect Alexandra Fedorova.
Pleated Dress by heri&salli
The architects’ office heri&salli from Vienna created in a residential building of a private building owner in Austria a so-called “pleated dress”, a façade design that is positioned in front of the building including a grid system lying behind. The bent perforated plates can be shifted individually on a perimeter frame as required.
B/G House by CCM2 architectes
B/G House is a project designed by CCM2 architectes in 2014, covers an area of 510 m2 and is located in Québec, Canada.
CRYSTALBAR by ALLARTSDESIGN
Studio ALLARTSDESIGN design the interior of the bar CRYSTALBAR in the center of Perm. Premise the area of 130 sq. – Which originally housed the famous bar in Perm “Africa”, with the time in Perm bars “national subjects” have lost their relevance and customers have requested to withdraw completely from the existing format and reveal the idea of the crystal. (In other matters, and so does the name CRYSTALBAR.) With that in the hands of customers was a fresh project to refresh the existing bar “Africa.”
