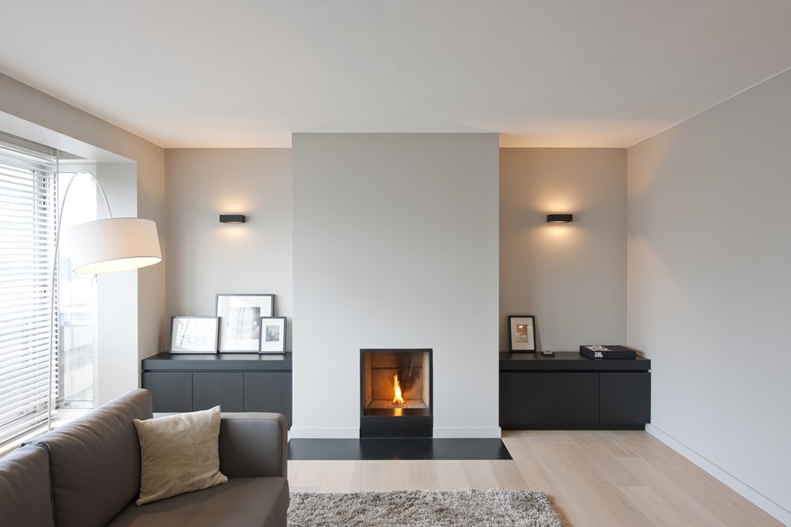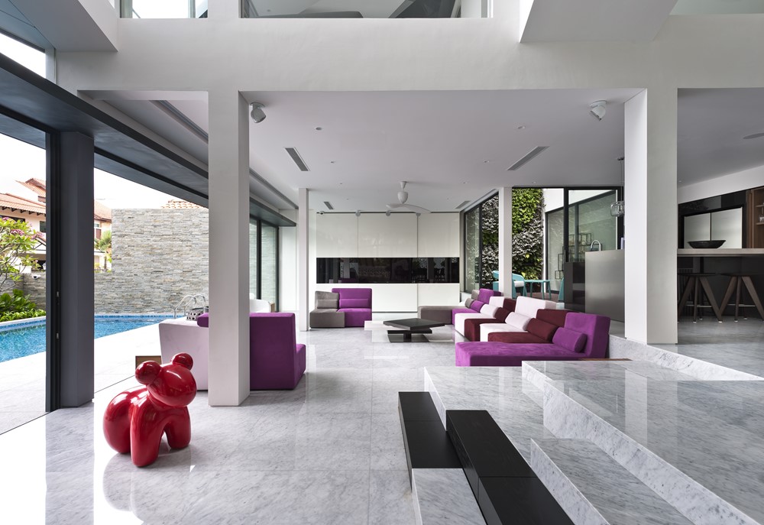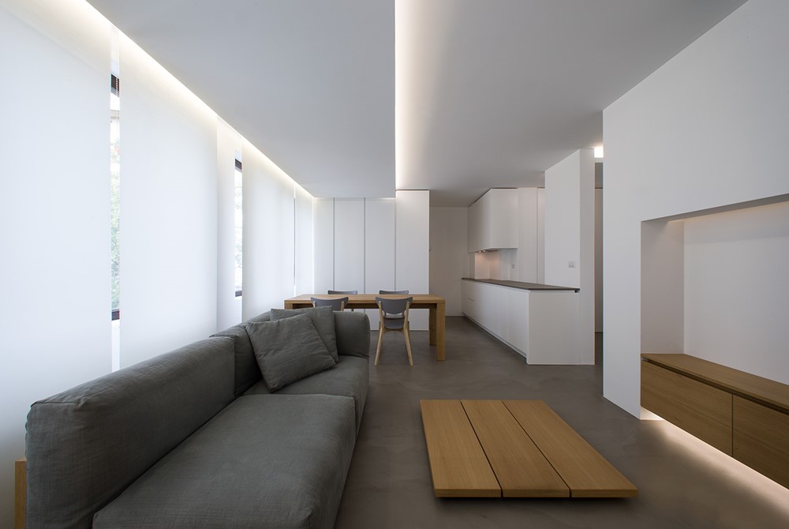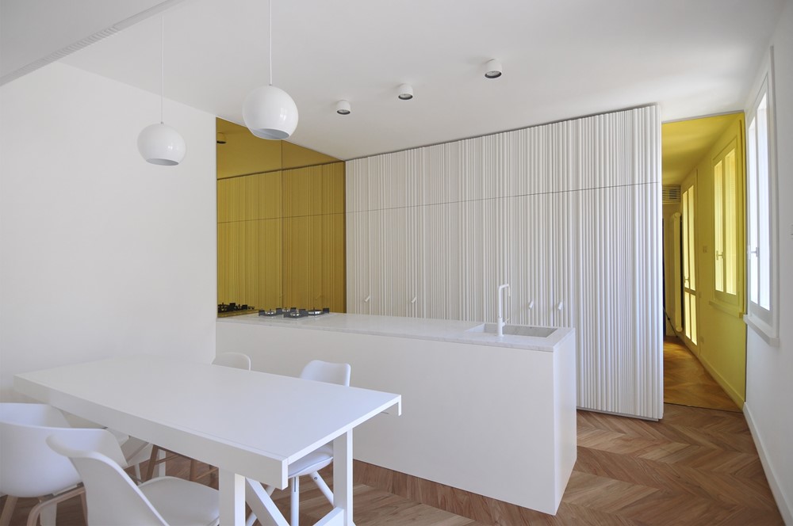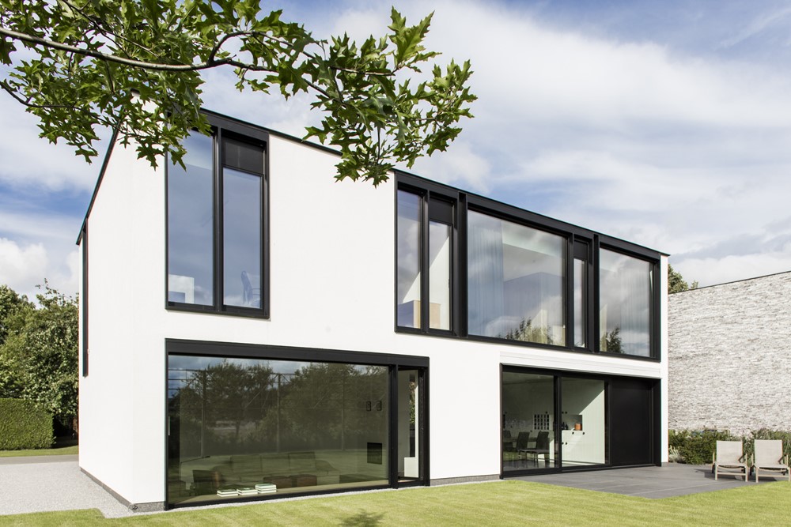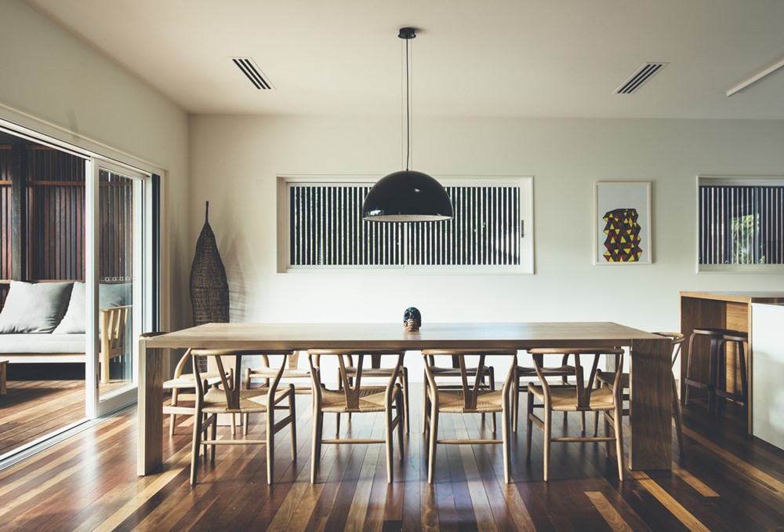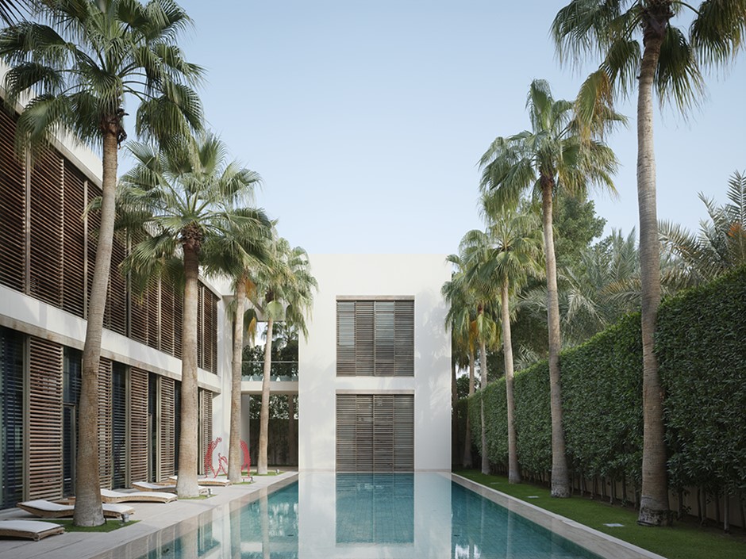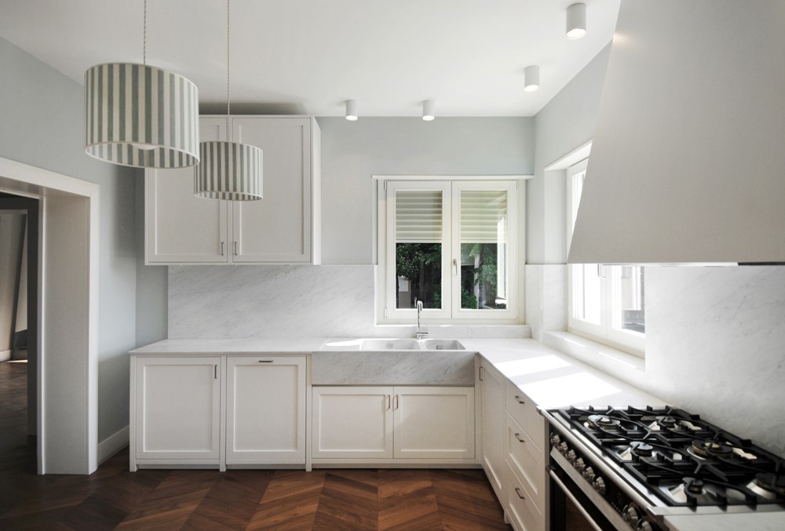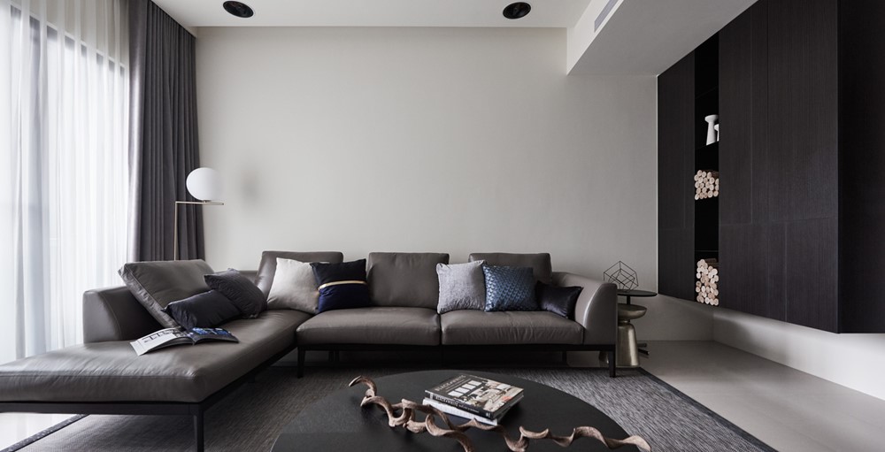This project designed by JUMA architects involves the renovation of a 1974 apartment with a floor space of 90sqm. The original apartment was divided into separate spaces that could be accessed through a central circulation area. The playful circulation in the new design creates an optical extension of the room. The design also shows that it is possible to create a loft-like feeling, even with limited floor space.
Monthly Archives: July 2017
The Re-wrapped House by A D Lab Pte Ltd
The Re-wrapped House is a project designed by A D Lab Pte Ltd and is located in 67 Jalan Binchang, Singapore.
Apartment P by Elia Nedkov
Apartment P is a project designed by Elia Nedkov and is located in Sofia, Bulgaria. The project takes root in the new residential area of Lozenets, a historic district of the Bulgarian capital highly esteemed for its strategic position overlooking the Vitosha mountain and for the mixture of new and old infrastructure, remains of the Soviet era.
CDR by tissellistudioarchitetti
tissellistudioarchitetti presents the renovation of a single family penthouse in the historical center of Cesena, Italy. The flat is located in the heart of Cesena’s historical centre (Italy), a privileged position which allows the visual contemplation of an outstanding urban and natural landscape.
Lopez House by Martin Fenlon Architecture
Lopez House is a project designed by Martin Fenlon Architecture located in the Eagle Rock area of Los Angeles, is situated on an irregularly-shaped, steeply-sloping lot. Faced with a limited budget, it was particularly challenging to negotiate the constraints of the lot while taking advantage of the site’s sweeping view. The owners wanted the house to evoke the area’s craftsmen architecture, so this vernacular served as a basis for the design.
Fly house by JUMA architects
The clients had a very clear vision of how they wanted to live in their future home. They dreamed of a compact volume, preferably with a rectangular ground plan. Their wish list also included a central fireplace, a hub around which family life is centred. This was the brief the architects at JUMA went to work on, with particular enthusiasm for the idea of positioning the fire at the centre of the house. Not in the least because this principle was often applied in the past by JUMA’s great example and source of inspiration, architect Frank Lloyd Wright.
Sunday house by Teeland Architects
Sunday house is a project designed by Teeland Architects in 2015, covers an area of 400 m2 and is located in Noosa, Australia.
Pool House by Chakib Richani Architects
The villa designed by Chakib Richani Architects is the main residence of a family with three young children in urban Dubai – U.A.E, not far from the famous Burj Al Arab Hotel.
BUDA by tissellistudioarchitetti
tissellistudioarchitetti presents the renovation of a single family ’50s villa in Cesena, Italy. The client inherited a villa from a beloved aunt and wanted to keep alive the associated memories and affections in the renovation designed to inject it with new life and adapt it to the needs of their family.
Planes of Greyscale by Ris Interior Design
Planes of Greyscale is a project designed by Ris Interior Design, covers an area of 144 sqm and is located in Taichung city, Taiwan.
