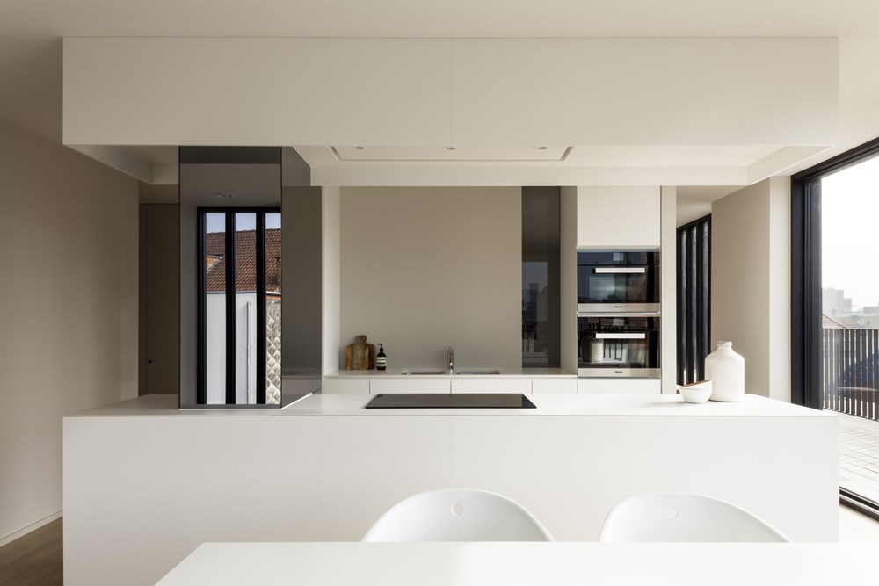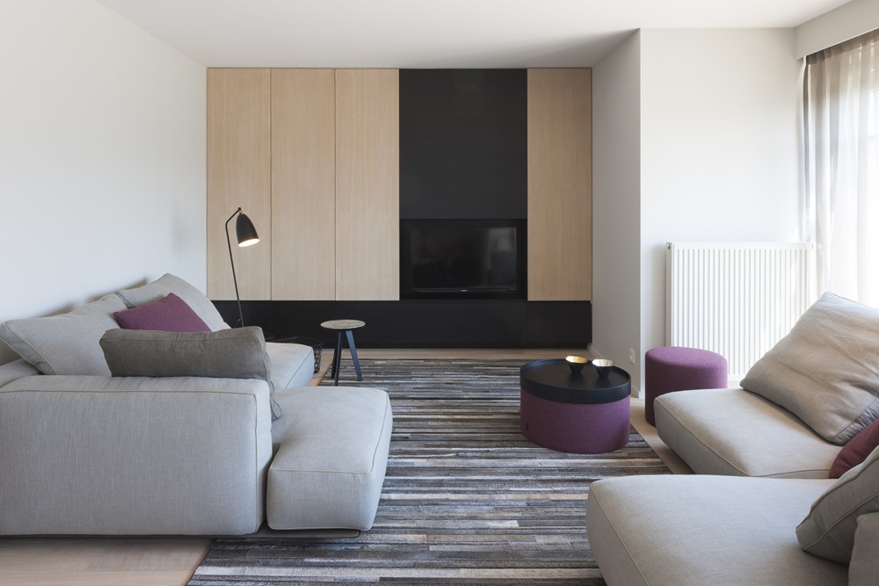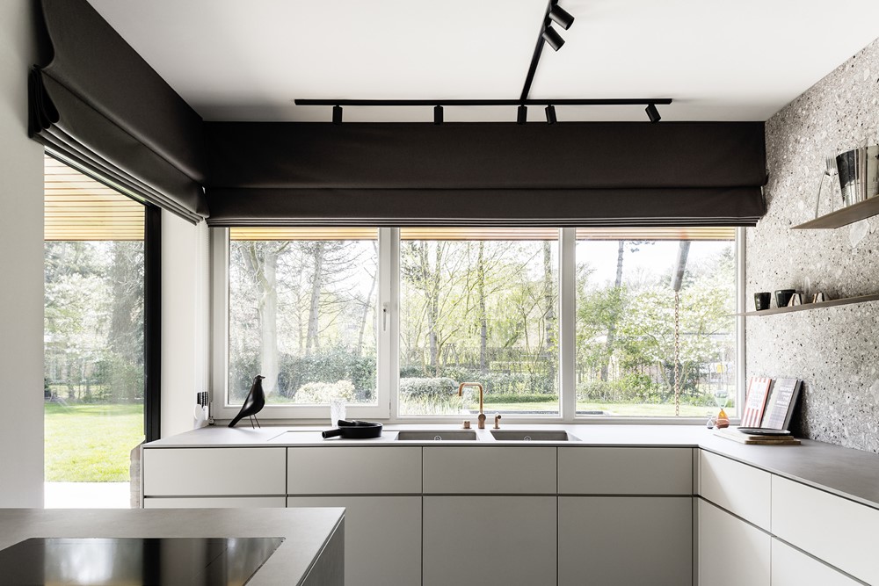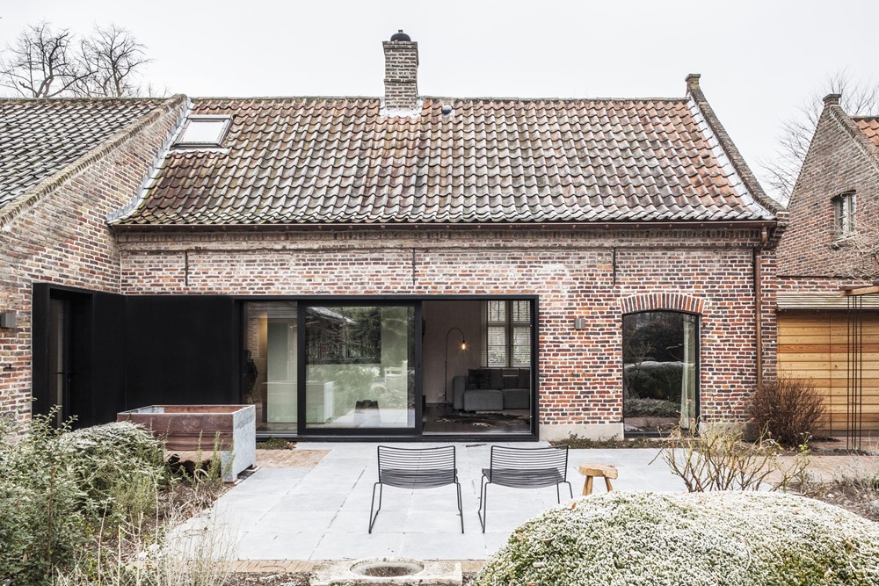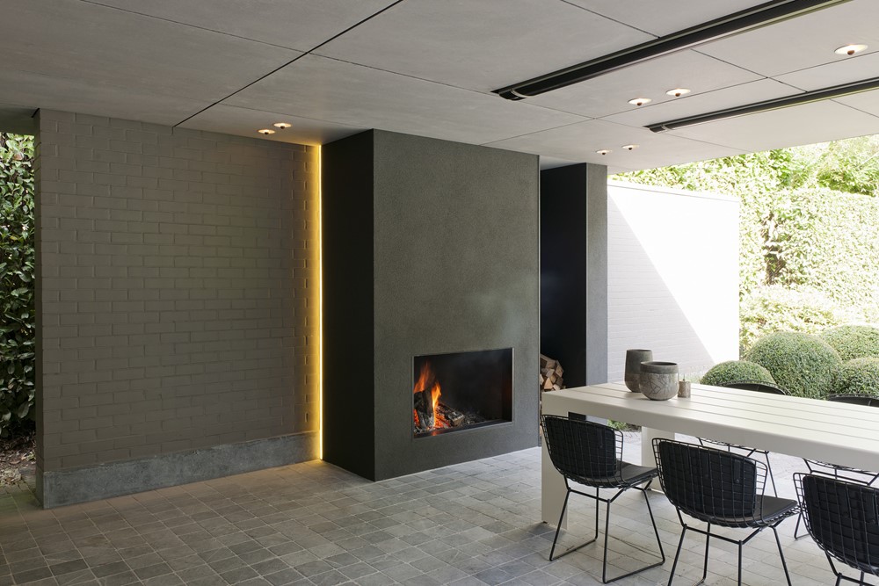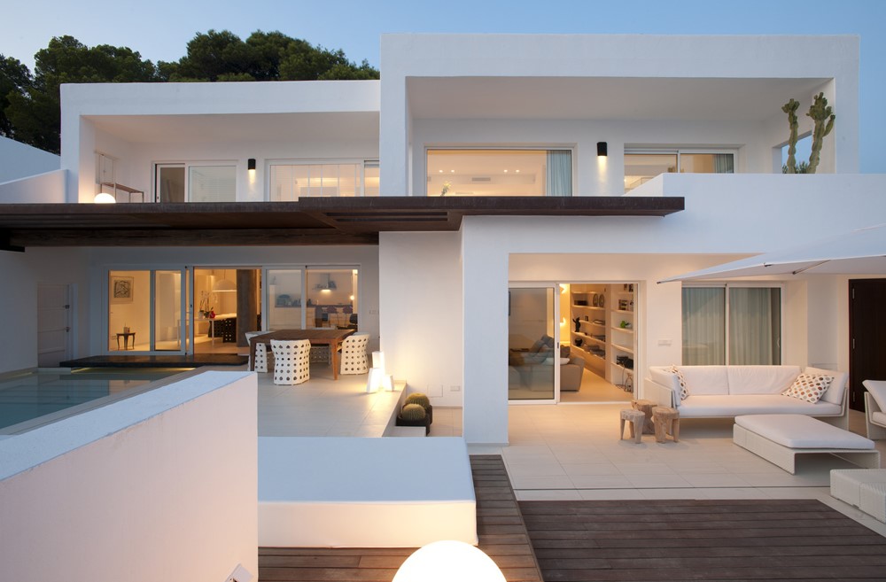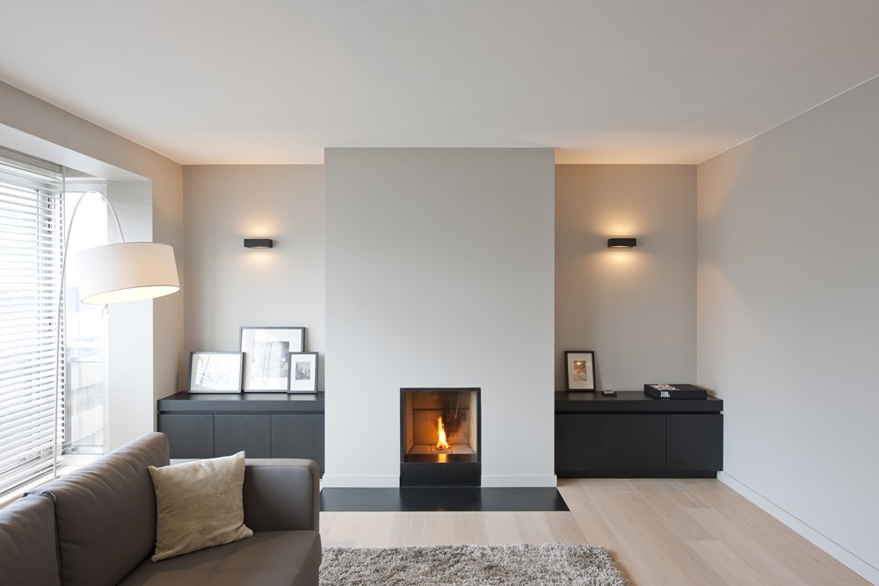This new penthouse was realized on the roof of an existing apartment building overlooking the 3 towers of Ghent. JUMA positioned the window sections precisely so as to frame the view onto the towers, and bring them fully to the fore. Photography by Annick Vernimmen.
Tag Archives: JUMA architects
Villa T by JUMA architects
Belgian clients commissioned JUMA architects to design a holiday retreat. The fallow land is characterized by a dense vegetation of pine trees and a hillside overlooking the Mediterranean Sea.
Villa Perinne by JUMA architects
JUMA architects were contacted for the interior design of a shell-state apartment on the coast. The structural construction, the plastering, the floor screed and the technical fittings (heating ducts, plumbing, electricity and ventilation) of the apartment had already been realised.
Project H by JUMA architects
This project designed by JUMA architects, mainly aimed at the realization of a new kitchen and pantry, is a more radical alteration than one might suspect at first glance. The entire floor-covering parquet was taken out since the existing pipes of this 80s house were in urgent need of replacement. The windows were replaced by and more slender and more efficient joinery. In several places, the existing window openings were made larger, so that they would come down to the floor. In addition to adding light and views, this also results in a more contemporary look.
Project K by JUMA architects
JUMA architects transformed a typical 1976 bungalow into a contemporary villa with a pleasant holiday feeling.
Nothing remains of the original layout. The changes start with the entrance door, which has been moved to a different location. The stairs to the basement and the attic were removed and replaced by two stair hatches, freeing up a considerable floor area that previously only served as circulation space. The garage was sacrificed as well. Not only because of the space it occupied, but mainly because it completely blocked the view on the most beautiful part of the garden. The unused attic space above the garage was opened up to the roof; in this way, JUMA created the perfect place to house the kitchen. The massive Vertigo lamp was hung above the central kitchen island, where it comes fully into its own.
Project K by JUMA architects
JUMA architects transformed a typical 1976 bungalow into a contemporary villa with a pleasant holiday feeling.
Nothing remains of the original layout. The changes start with the entrance door, which has been moved to a different location. The stairs to the basement and the attic were removed and replaced by two stair hatches, freeing up a considerable floor area that previously only served as circulation space. The garage was sacrificed as well. Not only because of the space it occupied, but mainly because it completely blocked the view on the most beautiful part of the garden. The unused attic space above the garage was opened up to the roof; in this way, JUMA created the perfect place to house the kitchen. The massive Vertigo lamp was hung above the central kitchen island, where it comes fully into its own.
Outdoor living by JUMA architects
JUMA architects were commissioned to add a covered outdoor area to an existing home. One existing volume was first removed to make room for a canopy that forms part of a much larger outdoor concept. Through the reduction of the number of supporting points, the canopy acquires a floating quality, creating an open corner that provides panoramic views of the surrounding lush greenery.? The long garden wall makes the existing house look bigger, partly because it is built with the same material as the house.
Dupli Dos by JUMA architects
This commission involved the renovation and conversion of two duplex apartments into one single residence/retreat. The two existing external stairs were removed and replaced by a single internal staircase. This intervention made it possible to create one large outdoor area and maximise the existing view. The steel canopies and wooden sun terraces act as visual links between the two original living units. Dupli Dos is a project designed by JUMA architects in collaboration with Minimum Arquitectura.
Project 419 by JUMA architects
The conversion of a 90sqm, 1974 apartment was meant to create a great sense of spaciousness and generate a loft-like feeling. Before, the apartment was characterized by a series of dark, concatenated spaces. The kitchen and entrance hall were consequently fully opened up, leading into a spacious living room with fireplace. The large windows let in plenty of natural light, and create a very pleasant living experience in the living room and kitchen. To optimize this feeling of freshness, white colour hues were chosen for the interior. The walls were painted white and JUMA also resolutely chose white for the curtains, blinds and kitchen. The floor coverings and furniture provide the necessary colour contrast. The idiosyncratic light fixtures on the wall add a playful touch to the whole.
Greenway by JUMA architects
This project designed by JUMA architects involves the renovation of a 1974 apartment with a floor space of 90sqm. The original apartment was divided into separate spaces that could be accessed through a central circulation area. The playful circulation in the new design creates an optical extension of the room. The design also shows that it is possible to create a loft-like feeling, even with limited floor space.
