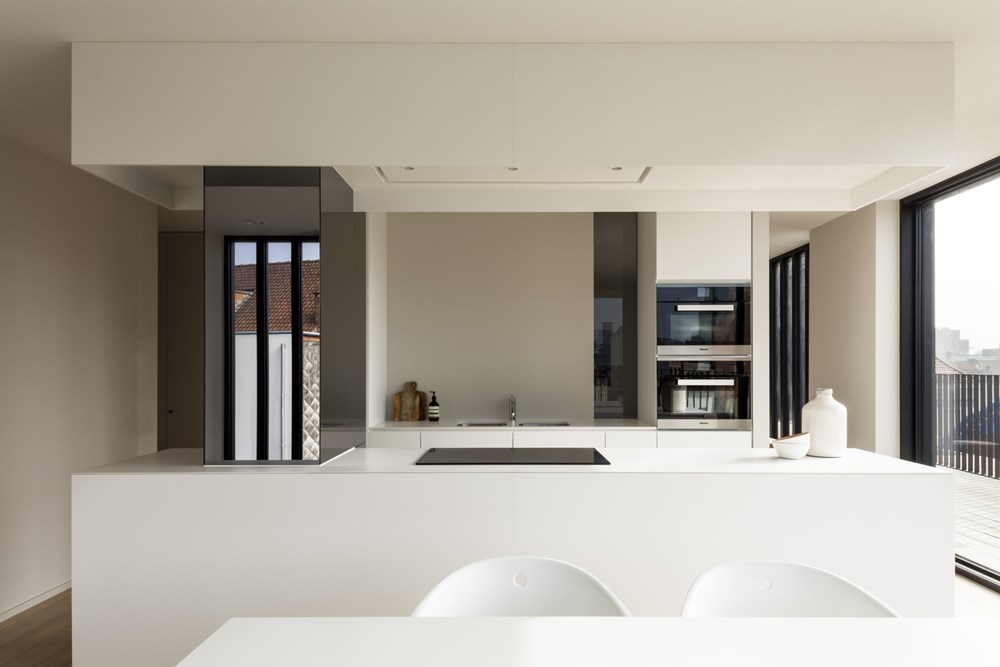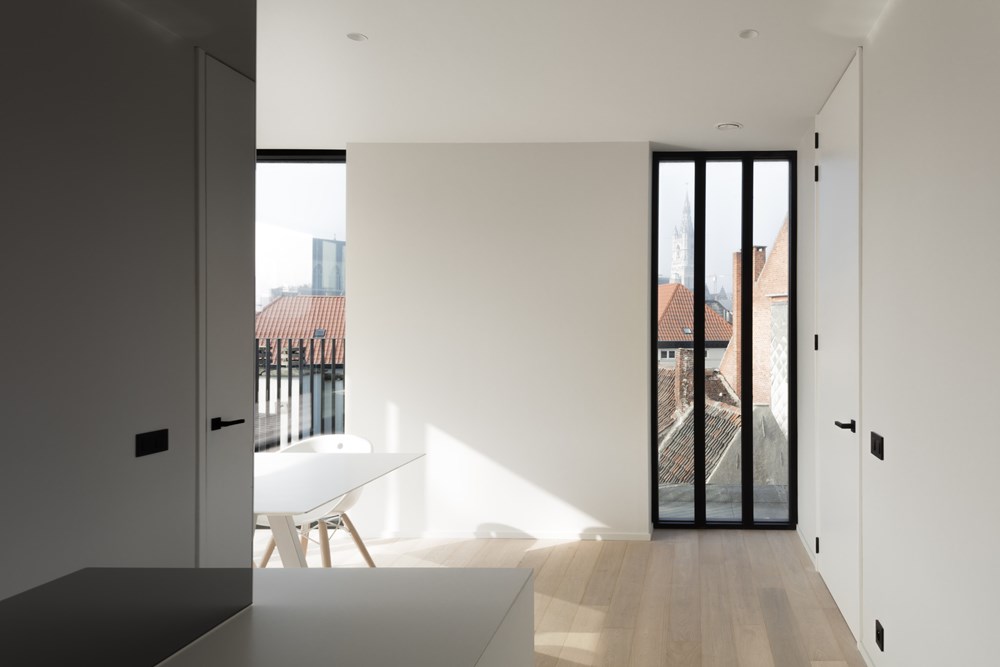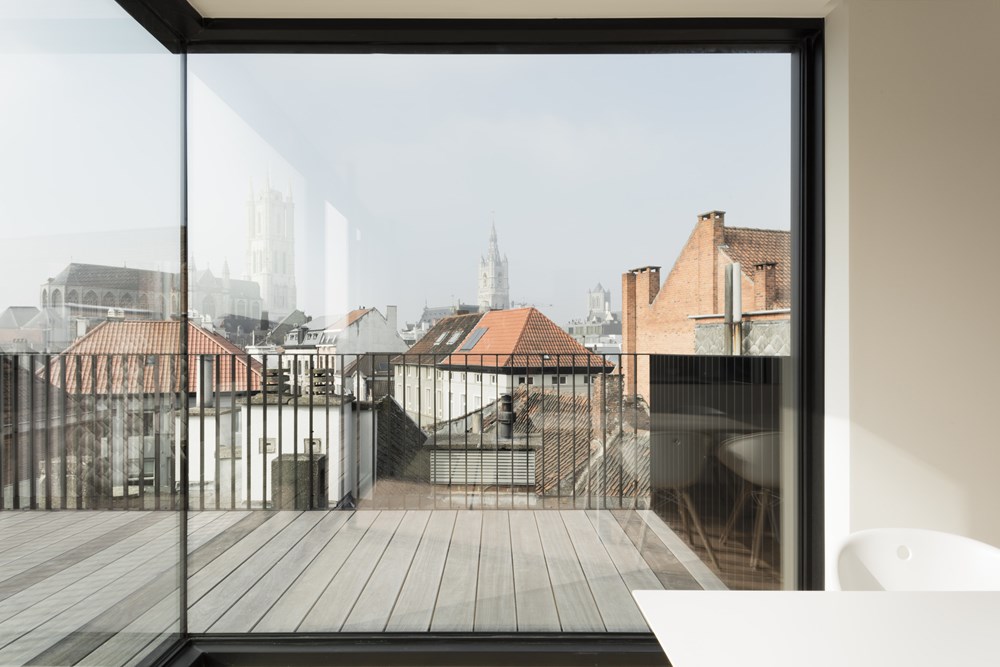This new penthouse was realized on the roof of an existing apartment building overlooking the 3 towers of Ghent. JUMA positioned the window sections precisely so as to frame the view onto the towers, and bring them fully to the fore. Photography by Annick Vernimmen.
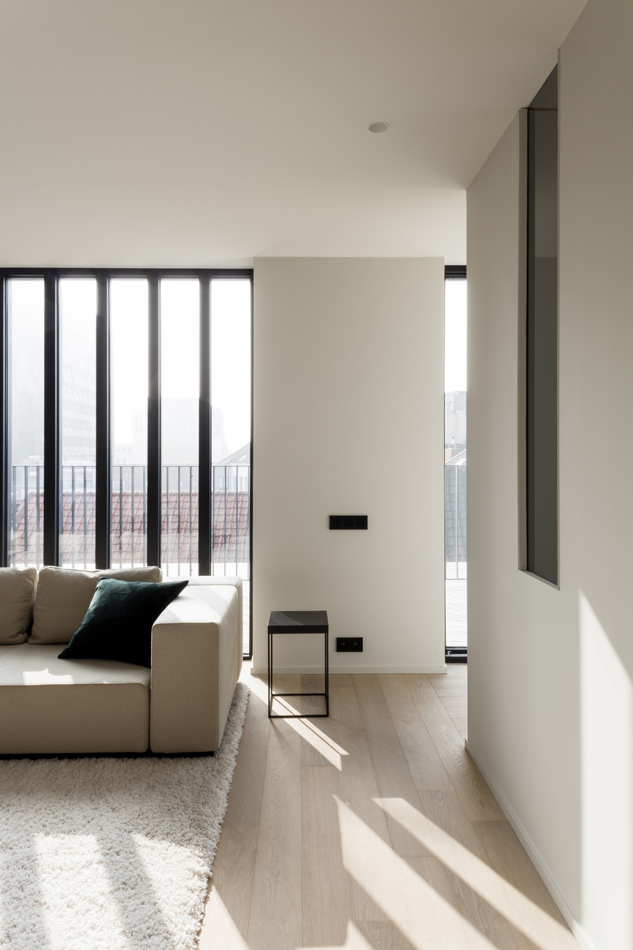
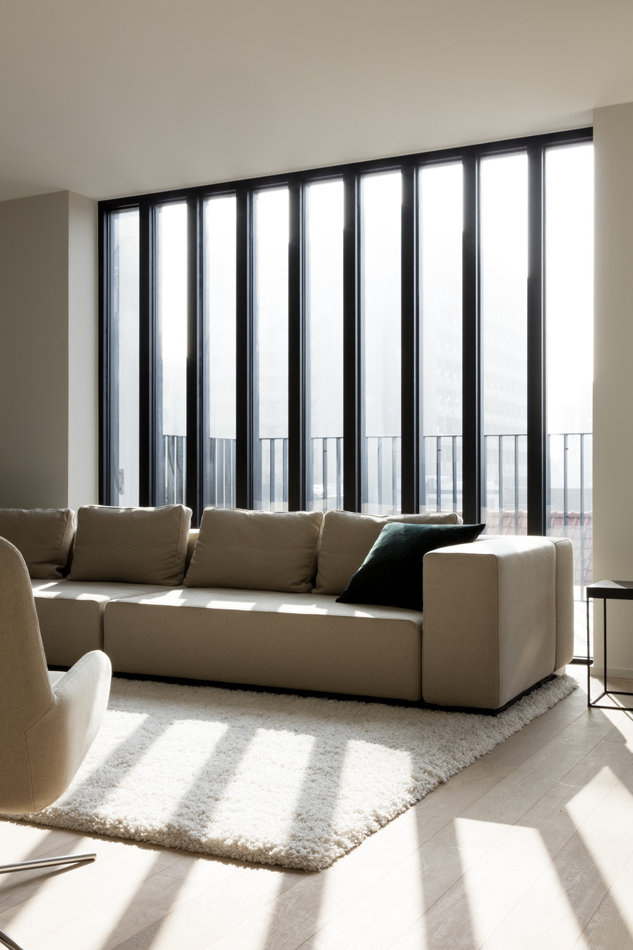
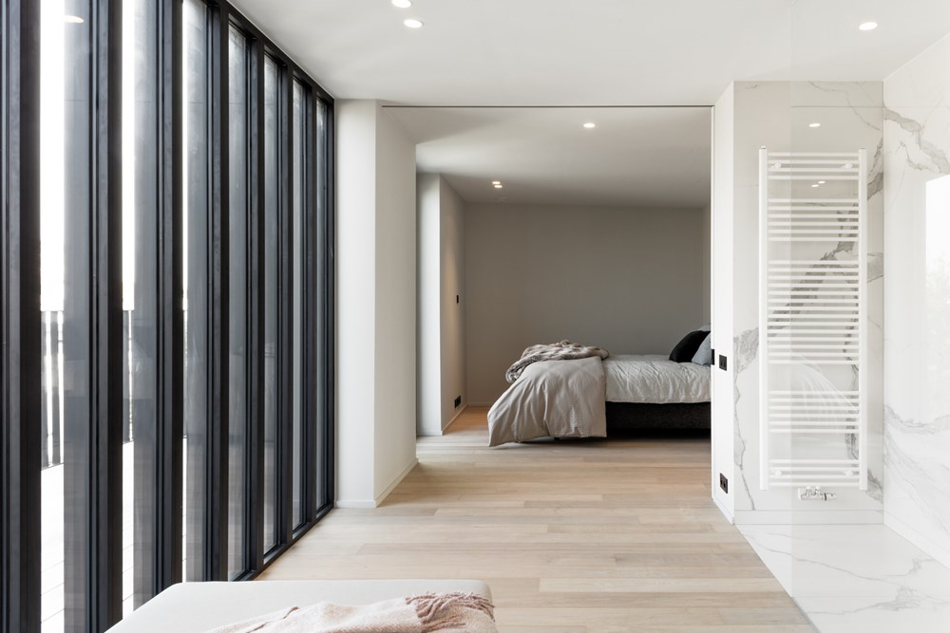
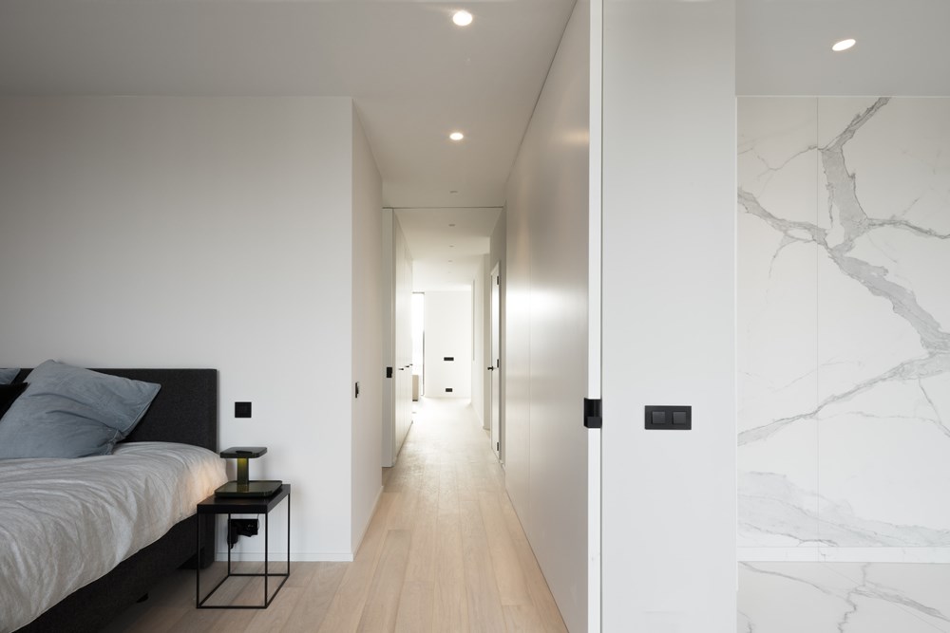
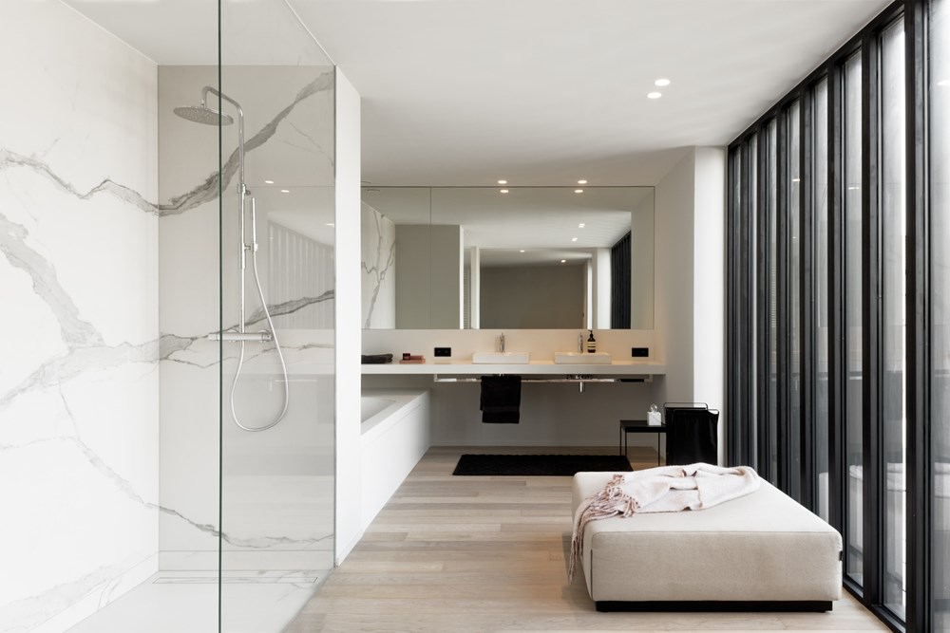
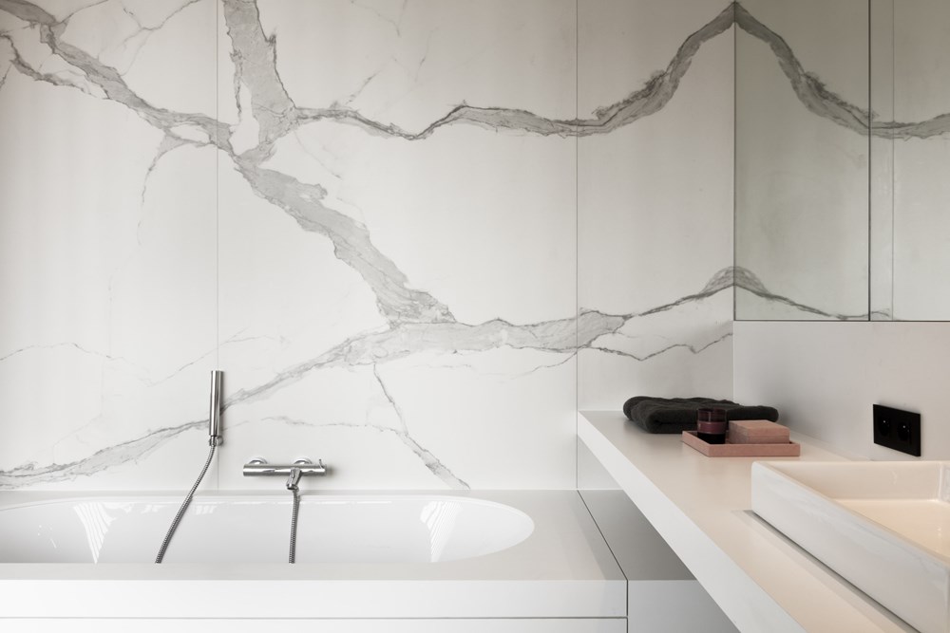

Because of its excellent orientation, the immense terrace not only lets one enjoy the striking Ghent skyline, but also allows maximum sunlight entry. Particularly challenging elements in this project were the chimneys and technical shafts that had to be incorporated. Take, for example, the shaft that runs through the kitchen island, that has however been elegantly concealed by covering it with a gray mirror.
The bedroom and bathroom are conceived as one large suite, a layout that creates a highly spatial feeling. Finally, to minimize the weight of the rooftop penthouse, a wood frame construction was opted for.
