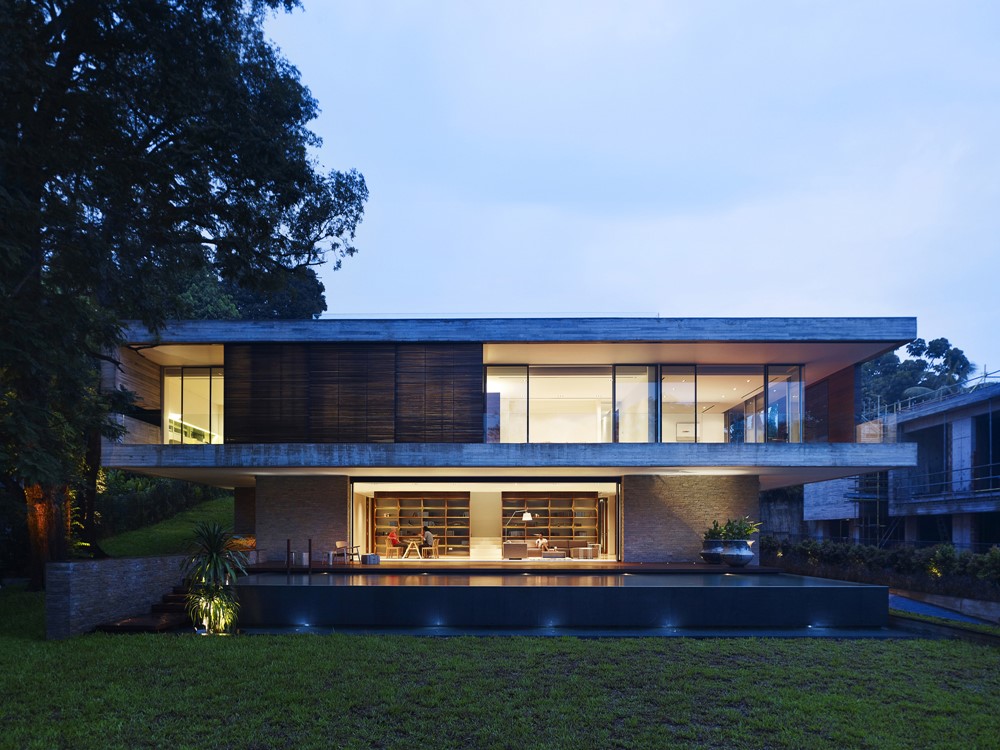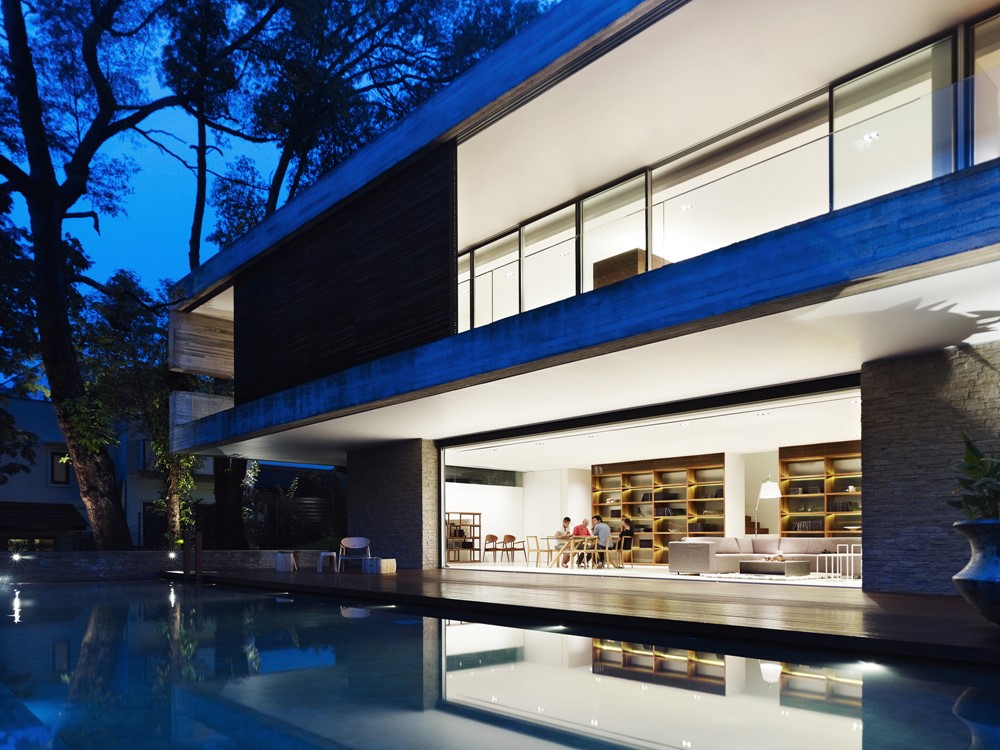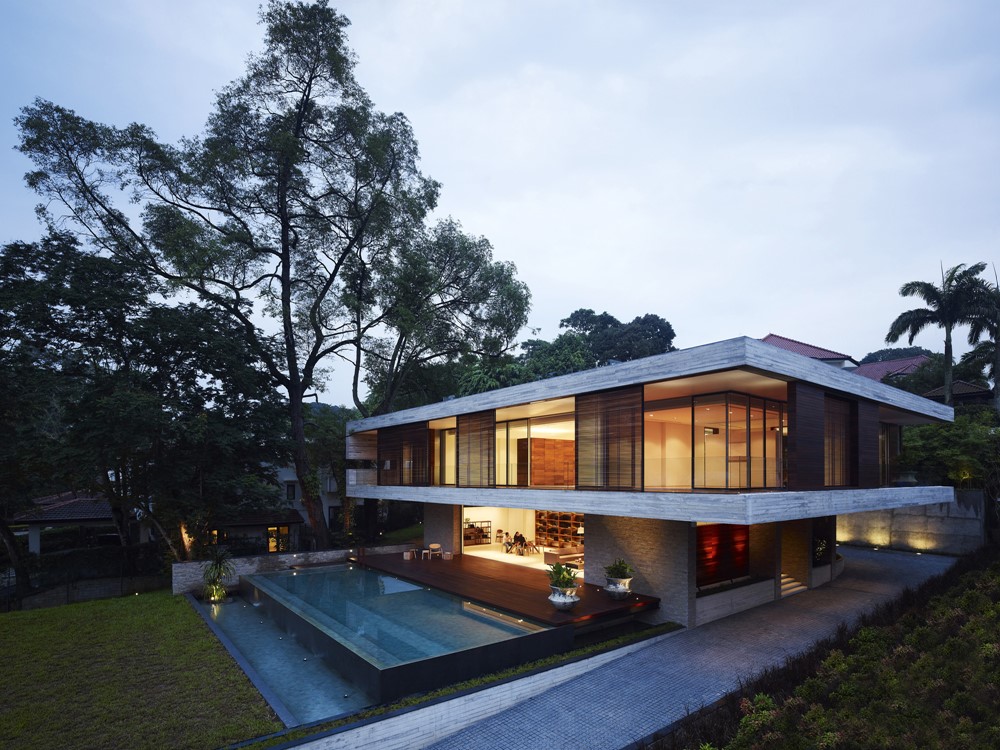JKC1 is a project designed by ONG&ONG Pte Ltd in 2011, covers an area of 1997.5 sqm and is located in Bukit Timah, Singapore.
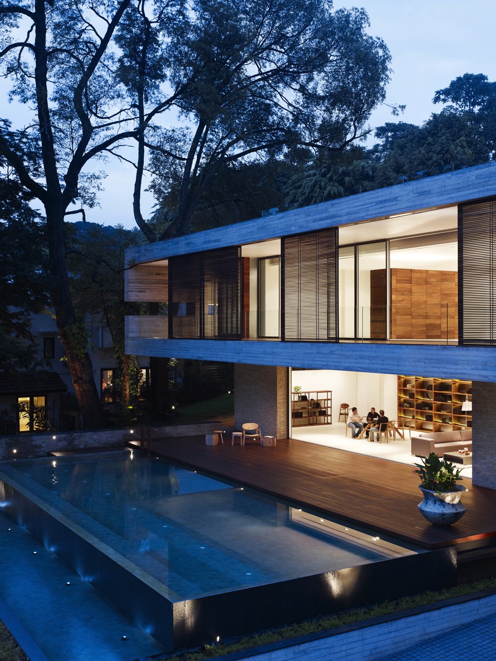

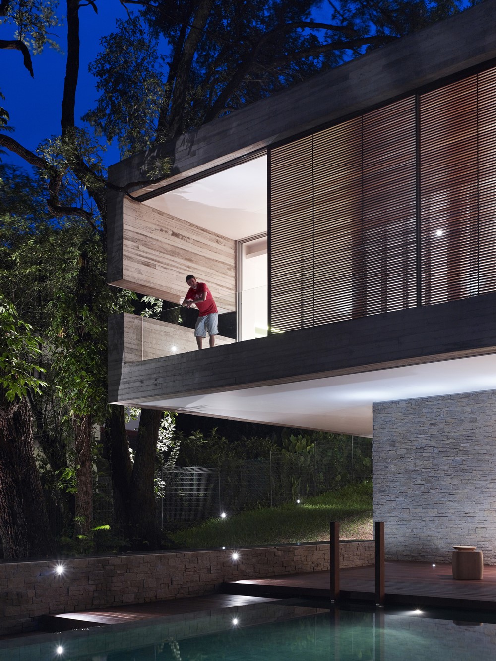


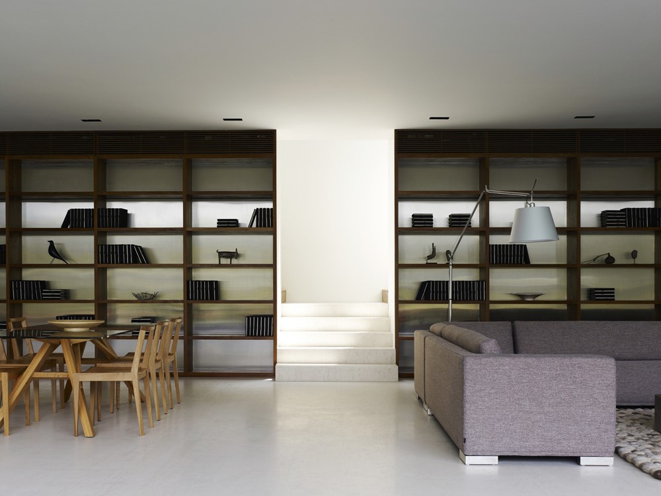
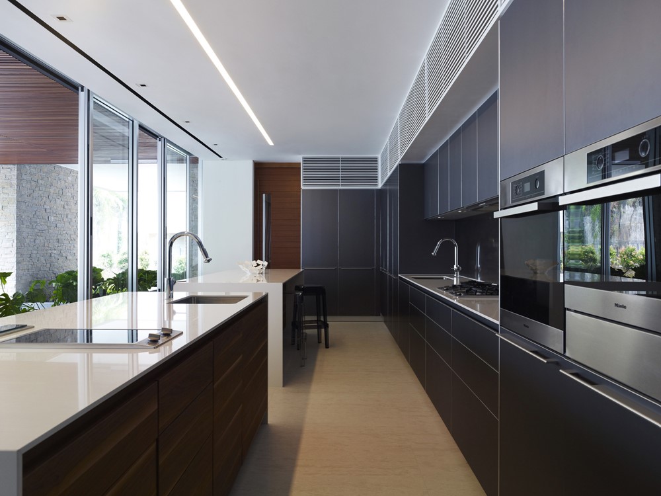
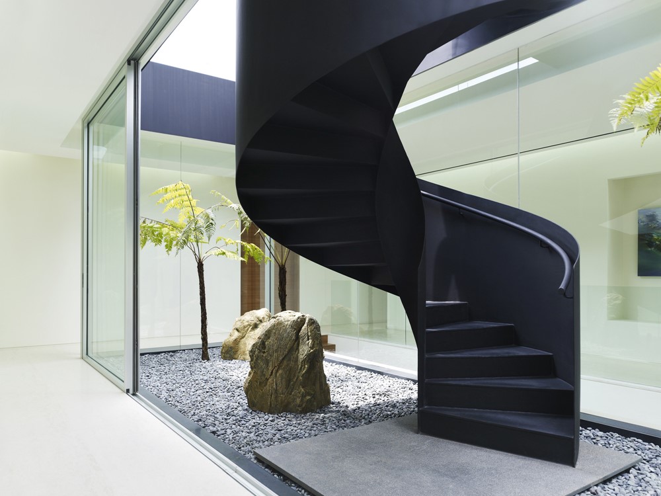
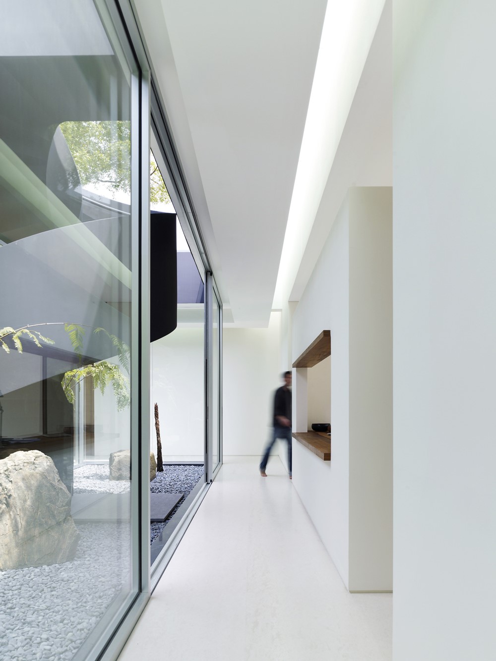
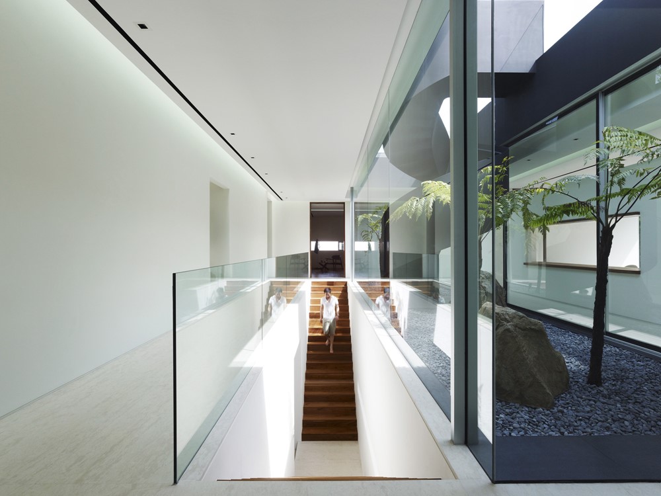
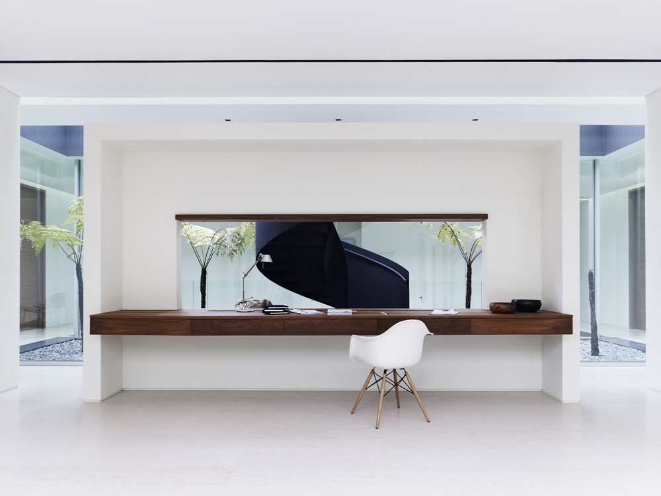



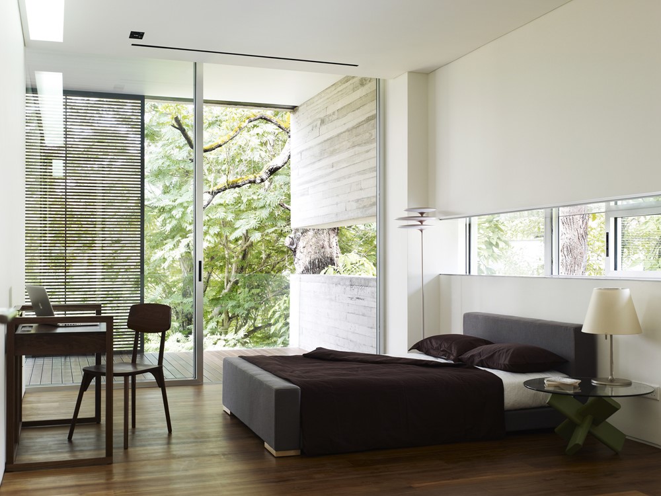
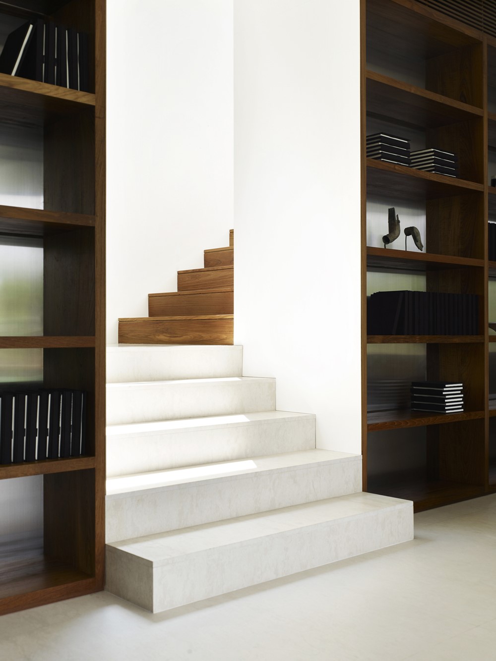


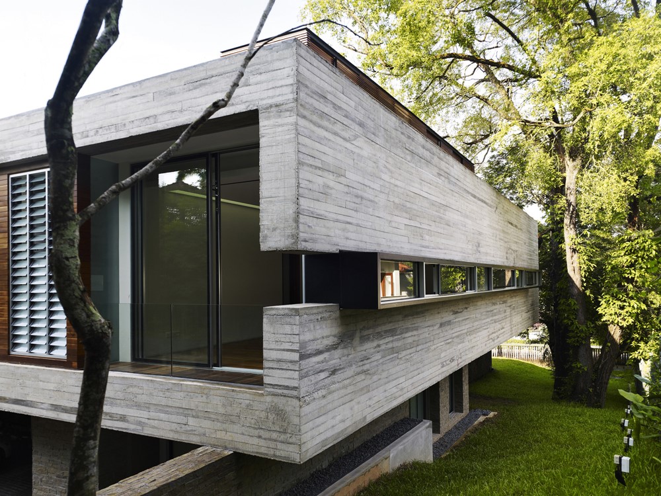

This good-class bungalow is located in Singapore’s Bukit Timah district. A natural curtain of lush tropical trees surrounds the site, whilst its slightly slopping terrain offers an ideal location for the house itself.
The axis of the entrance is adjacent to one of the plot’s longer sides, allowing for a bigger garden and pool space in front of the house. A driveway leads to the rear of the house where the garage is located, discreetly screening it from the outside.
Architecturally, the concept was to keep the general design subtle, giving precedence to the surrounding pockets of nature. As such, the building provides an ideal vantage point from which to enjoy unobstructed views of the encompassing greenery. At the same time, the building blends into the setting, absorbing sections of green space to create a garden within.
The building’s lines are predominantly horizontal, balancing out the verticality of the trees lining the site’s periphery. Retractable glass panels on the pool-facing side dramatically open up the house to the outside, whilst also being mindful of the need for privacy.
From the social areas of the bungalow, one can relish uninterrupted views of the surrounding greenery. The integration of the living and dining areas, along with the library, creates a large, unified space within which there are infinite choices for a diversity of interactions. The circulation pathway and service areas are tucked deep inside at the back of the building, where there is also a guest bedroom with ensuite bathroom. Also in the back is a grand kitchen that extends across the entire length of the house, making it an ideal setting for big gatherings where cooking and eating are involved. Additional service areas are housed directly below the kitchen in a naturally-ventilated basement.
A staircase leads from the ground floor to the second storey, splitting into two wings just before the stone garden through which light filters into the core of the building. The bedrooms are positioned around this internal garden, thus making it a central feature as well as the symbolic heart of the building.
Each bedroom is spacious enough to accommodate walk-in wardrobes as well as ensuite bathrooms, while a family room and study area form another communal space. The respective balconies are merged together to form a long and continuous border around the perimeter of that floor. To maintain privacy without downplaying the open atmosphere of the balcony, reflective ponds are interspersed along the way while also providing cooling relief.
Access to the timber-decked roof terrace is via a steel sheet spiral staircase. The material textures and colours blend seamlessly into the natural panorama, creating a comfortable space for social gatherings.
One main sustainable characteristic of the house is the use of cantilevering slabs to shield the interior spaces from direct sunlight, whilst also providing a substantial degree of natural illumination. Furthermore, sliding timber panels on the second floor’s balcony also permit regulation of sunlight and shade.
A cross ventilation strategy was applied throughout the building to ensure that the house has adequate wind circulation to cool the various spaces naturally. The small ponds on the second floor are also additional sources of natural cooling. As a result, electrical energy consumption is reduced without compromising on the optimal conditions for thermal comfort.
The façade is composed of a selection of basic materials, such as fare-faced concrete, rough stone, timber and glass. Seemingly porous and organic, the building’s skin has a raw texture that contrasts nicely with the smoother finishes used in the interior. This harmonious combination of rough and smooth materials is a refreshingly interesting concept for the modern family home.
Although the original brief focused mainly on having the structure accentuate its natural surroundings, through the course of the design process, a unique balance was achieved where the house and greenery were one with each other.
Architects Ong&Ong Architects
Location Bukit Timah, Singapore
Structural & Civil J S Tan & Associates
Mechanical & Electrical Rankine & Hill (S) Pte Ltd
Main Contractor Holden Tiling & Construction Pte Ltd
Area 1997.5 sqm
Project Year 2011
Photographs Derek Swalwell
