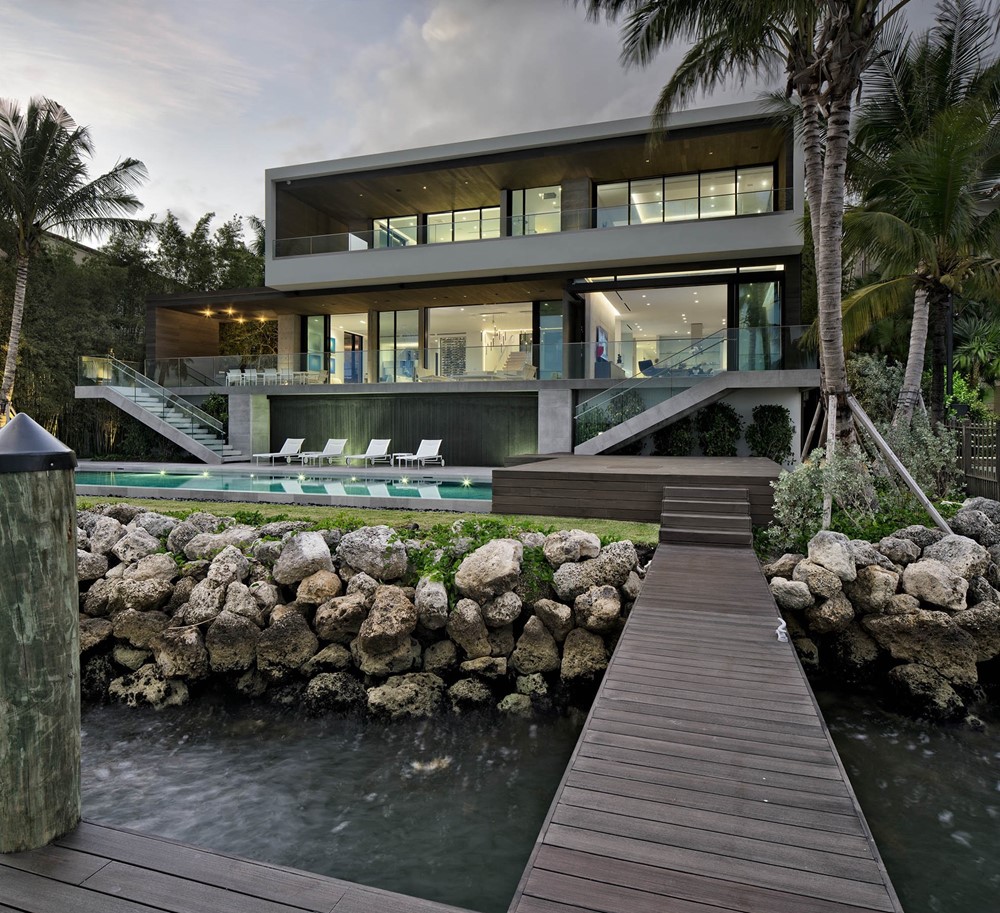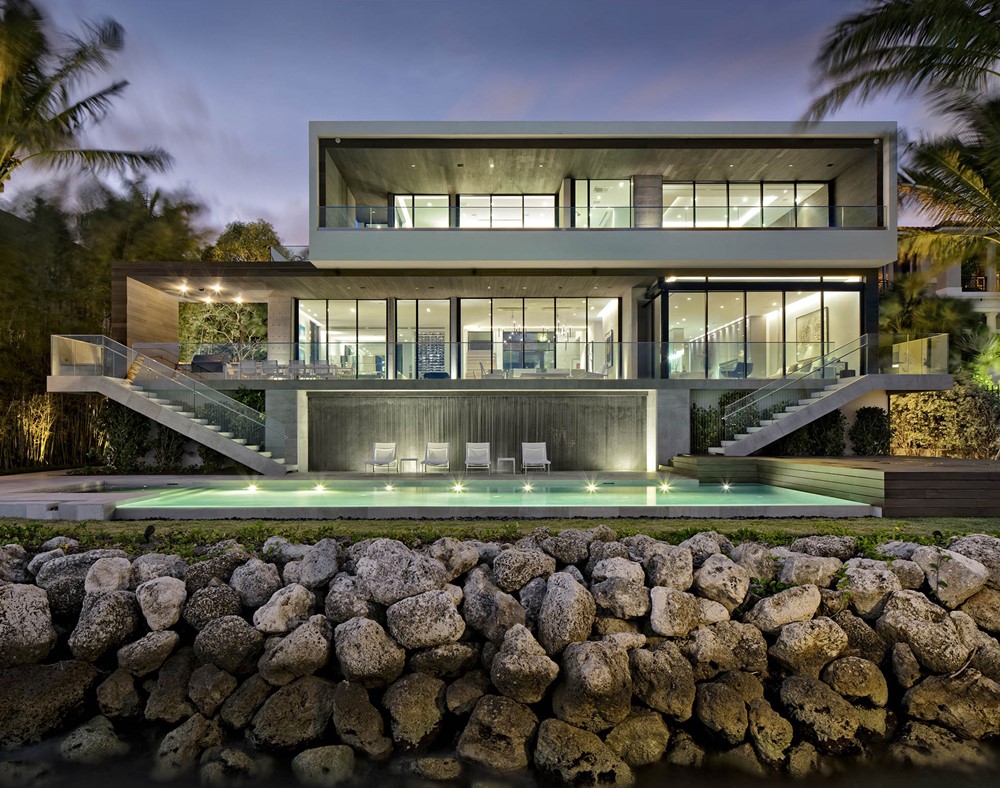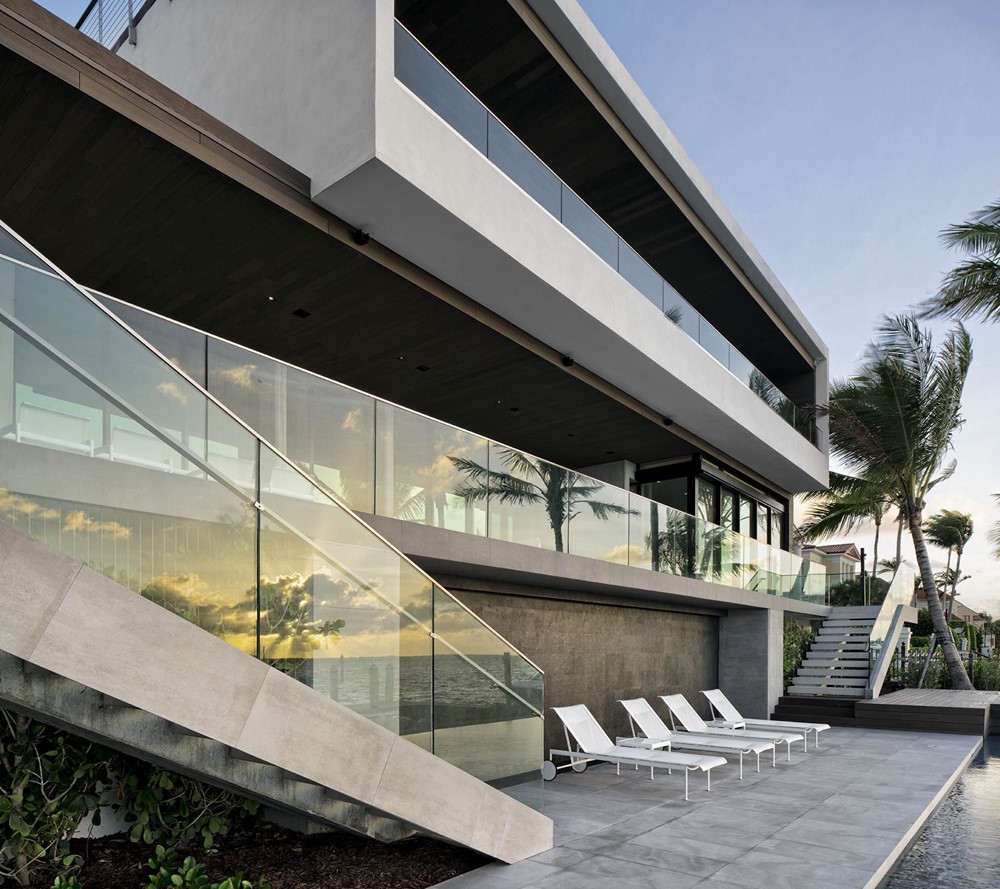Bass Residence is a project designed by Strang Architecture in 2016 and is located in Coconut Grove, FL. Photography by Claudio Manzoni.
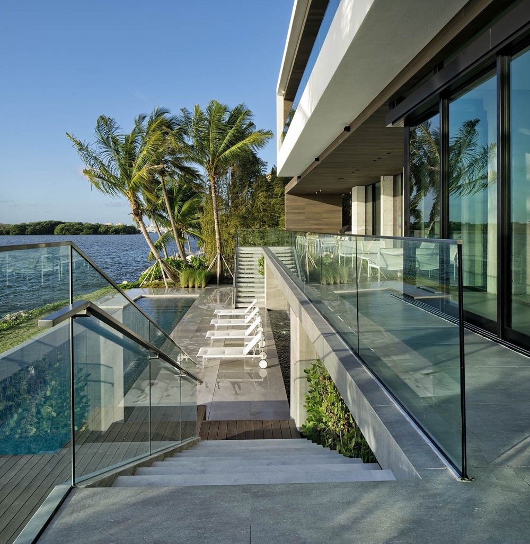
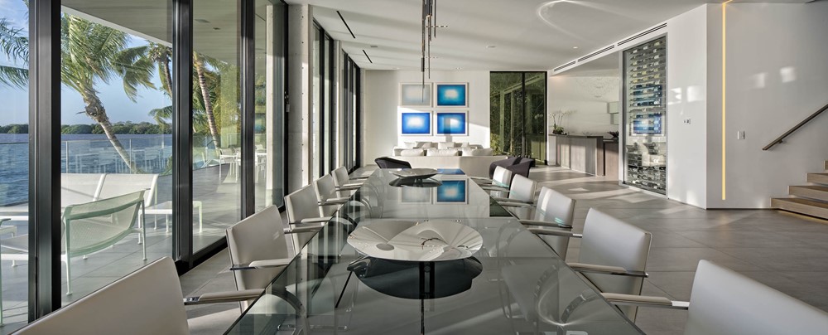
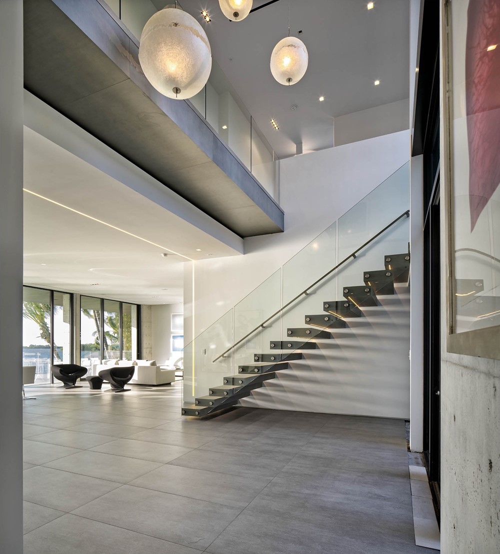
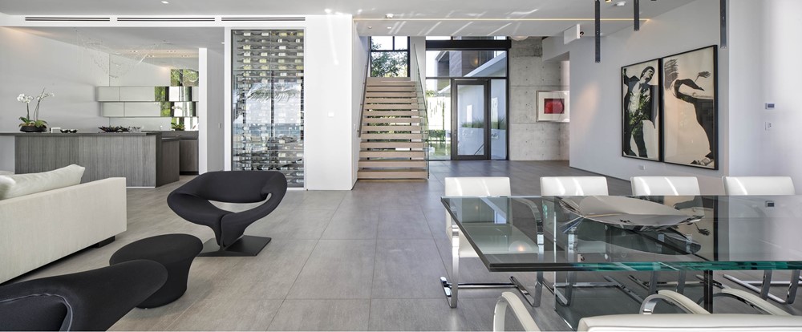
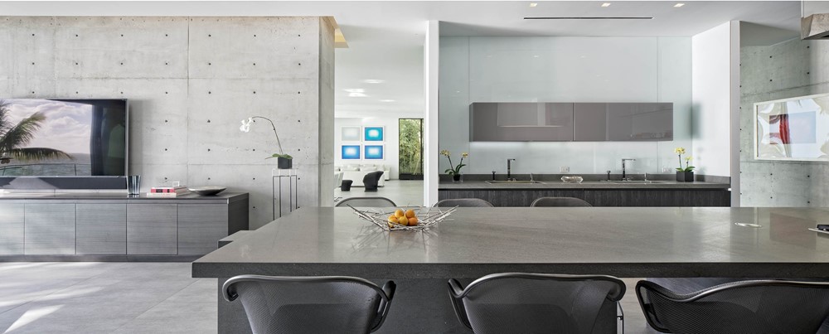
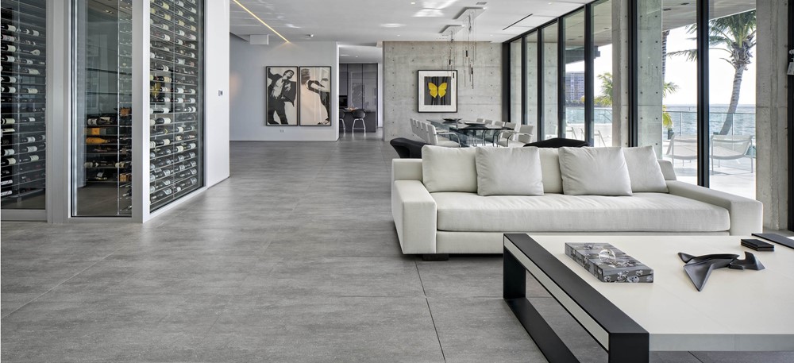
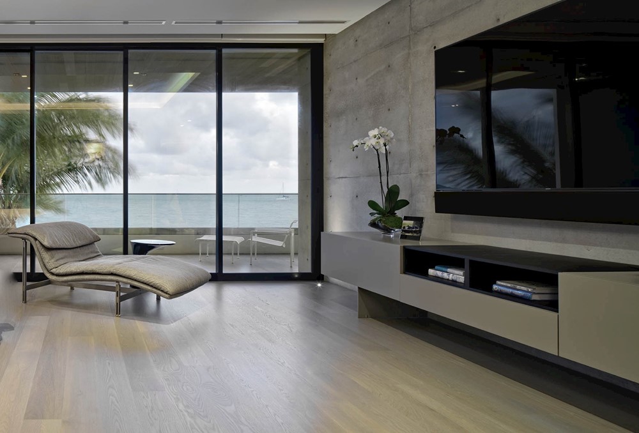
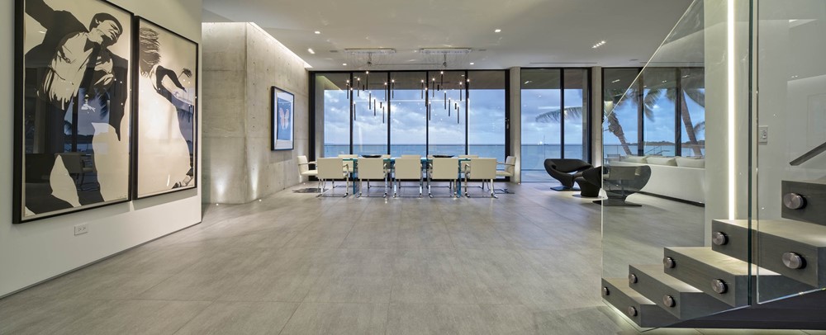
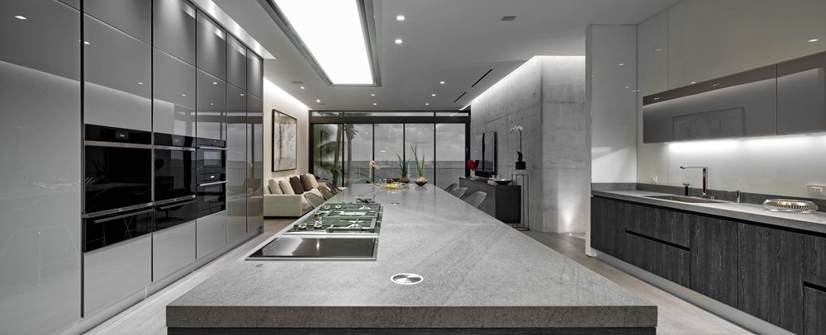
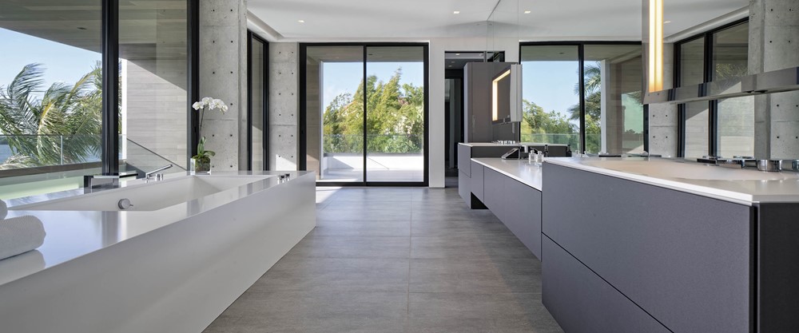
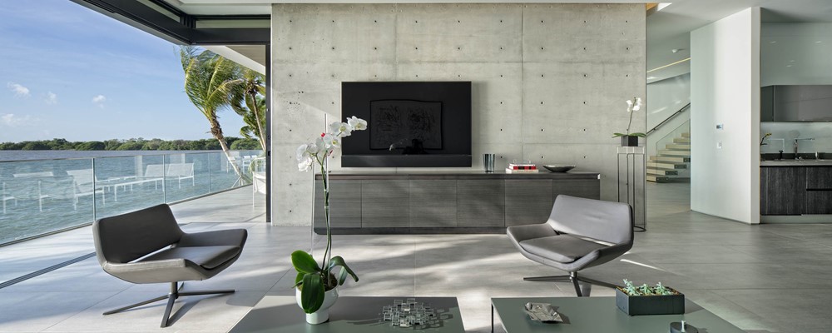
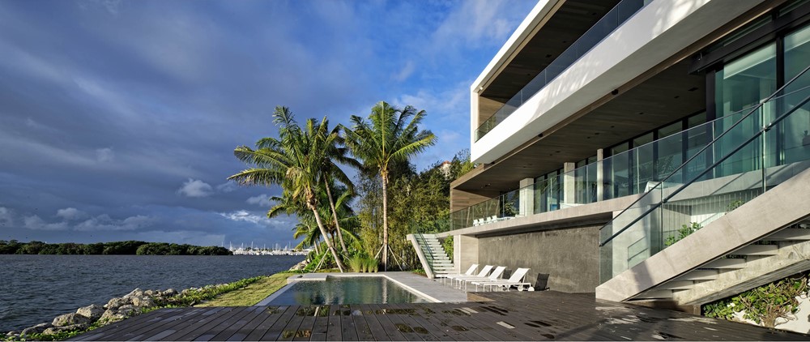
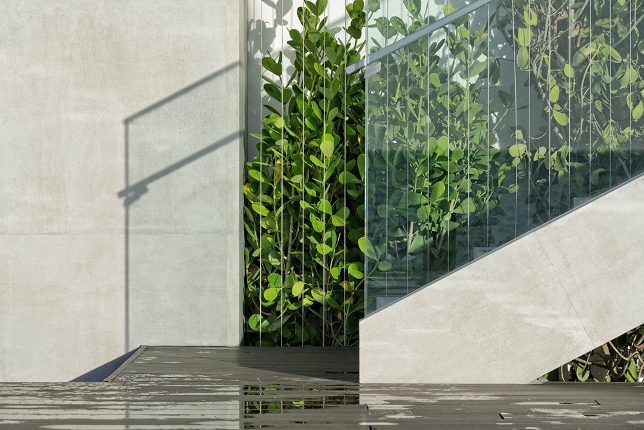
Located directly adjacent to Biscayne Bay and immediately south of downtown Miami, the Bass Residence underscores the firm’s continued exploration with the concept of a floating, rectilinear frame. In this case, however, the exposure to hurricane storm surges required that the home be raised substantially above the existing grade. This results in an impressive architectural composition where the frame acts as a third-level volume which protrudes beyond the level below. The frame itself is offset in two different axes while also expressing variable thicknesses. Taken together, all of these conditions allow for a playful, yet sophisticated, assemblage.
A massive pier of exposed concrete vertically penetrates and effectively anchors the home’s two upper levels. This pier is accompanied by two smaller exposed concrete ‘fins’ that serve as additional structural supports. These ‘fins’ also effectively modulate and randomize the walls of glass facing the bay. Perspectives of the Biscayne Bay from within the home are sublime. The reflective qualities of the water are echoed through glass elements of the home itself resulting in an intriguing interplay of light.
