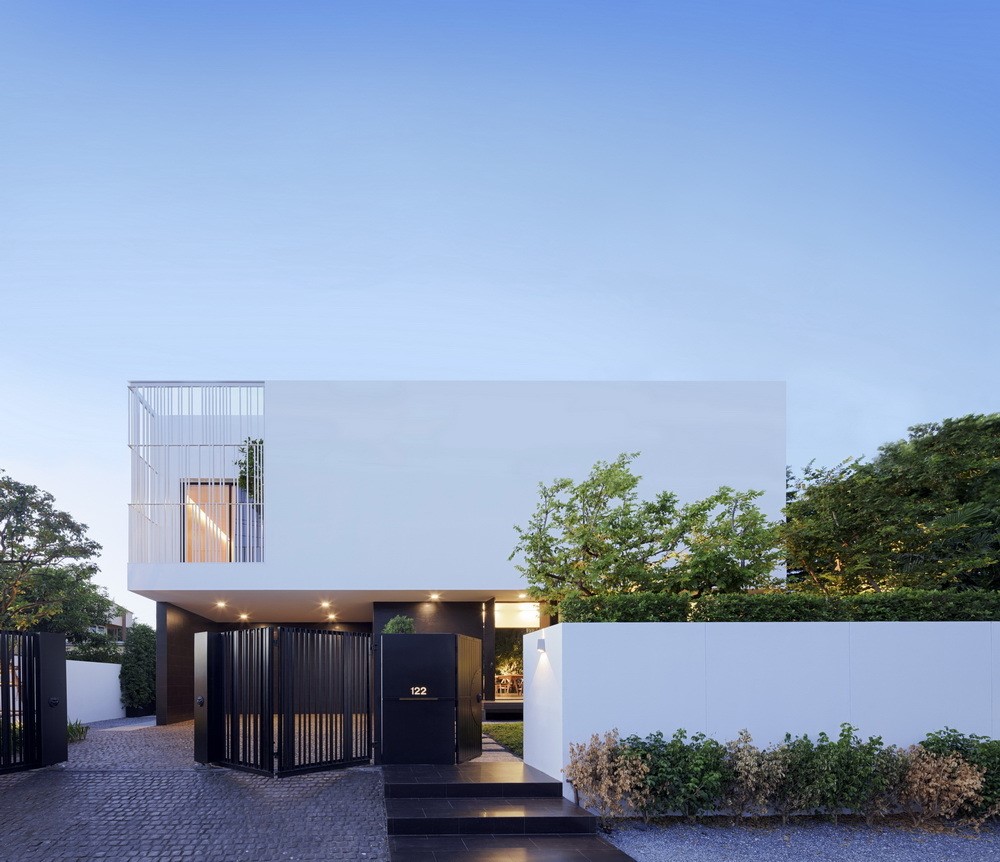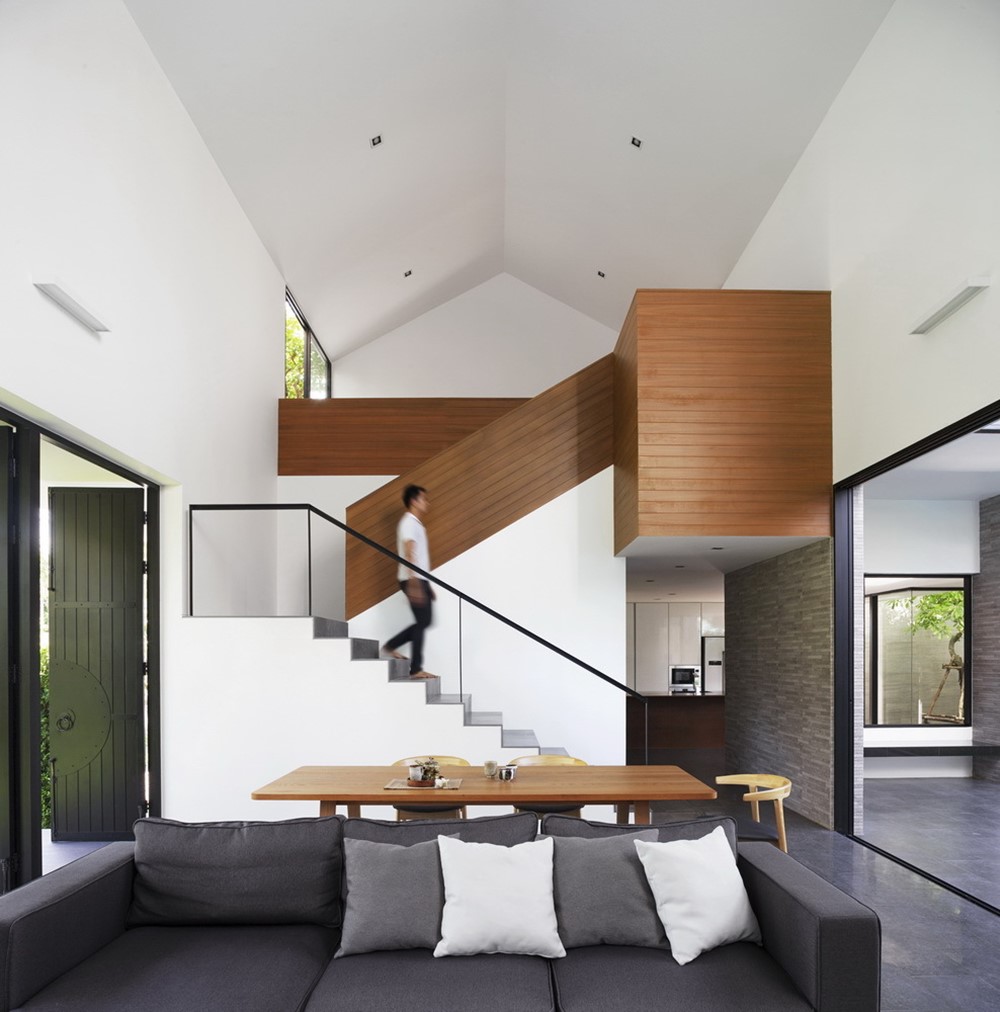PK79 designed by Ayutt and Associates design is located on Petchkasem 79 road, Bangkok, Thailand where is known as the suburban residential area. The site location is in the middle of wasteland zone, remotely from the city and low density of population effected directly to the safety issue.
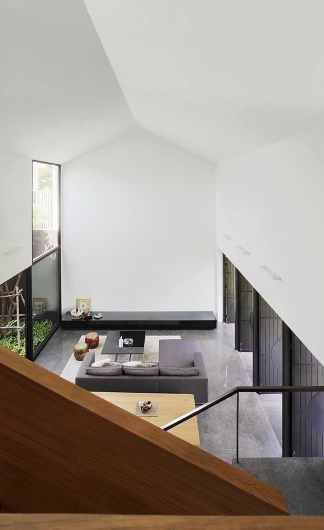
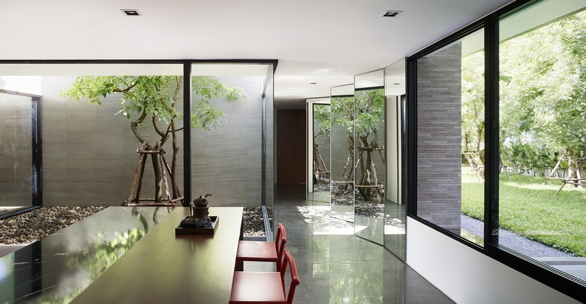
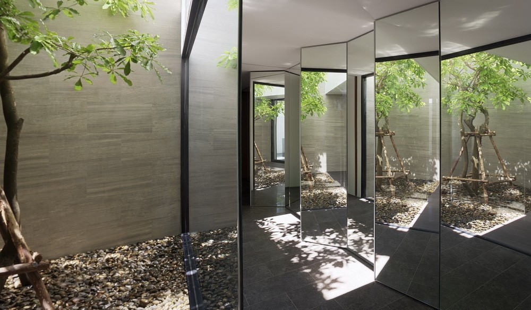
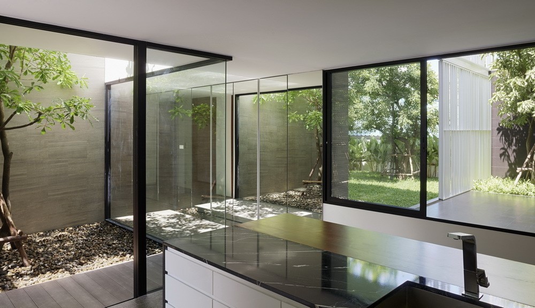
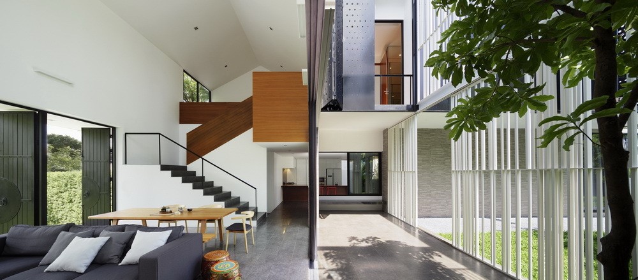

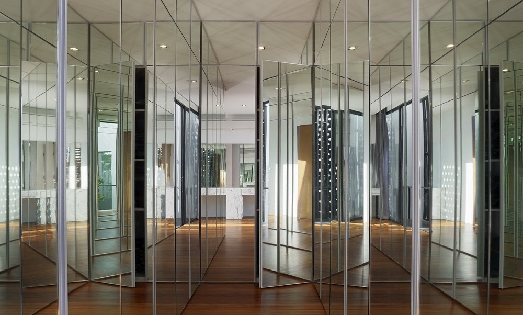
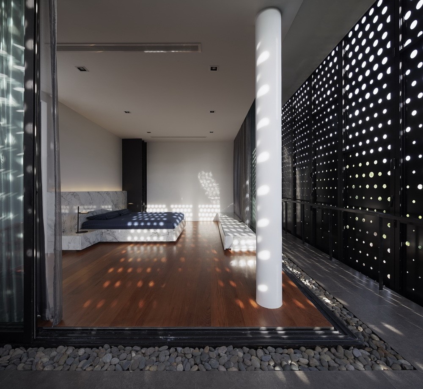
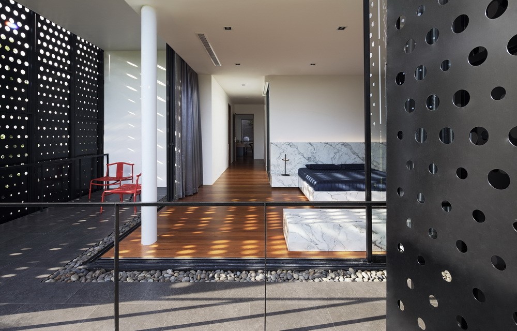
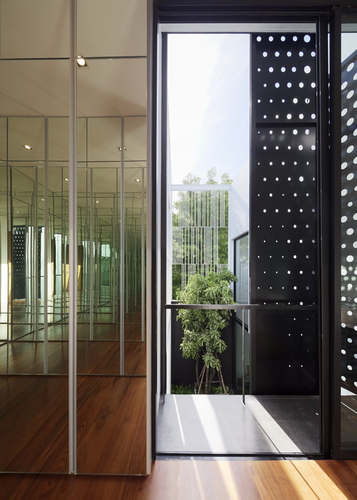
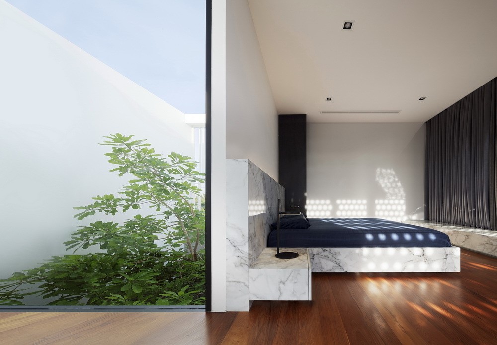
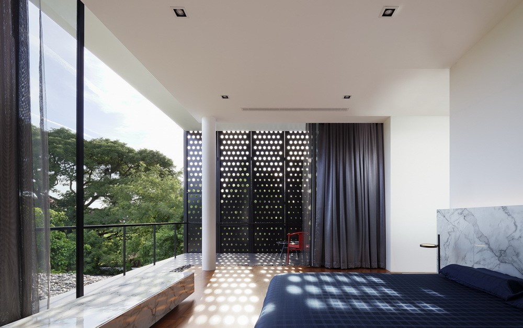
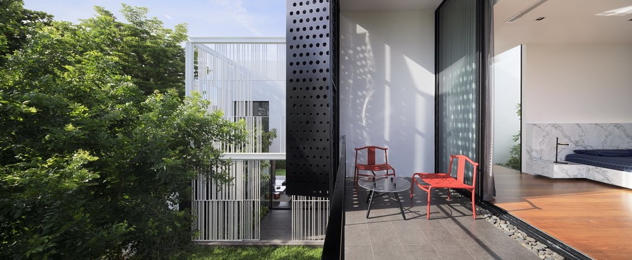
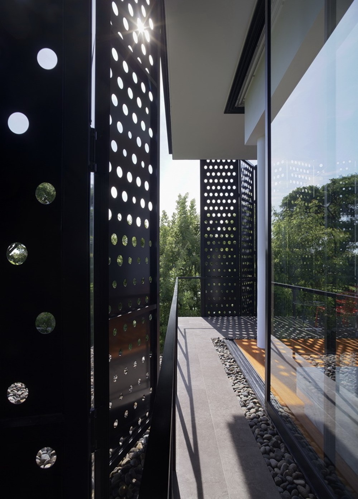
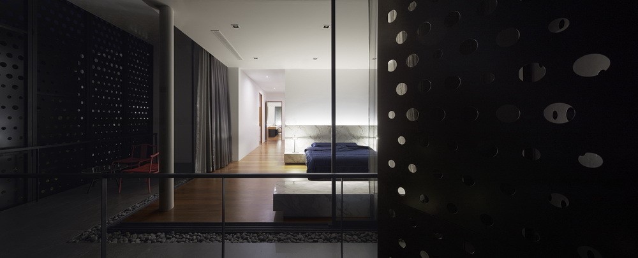
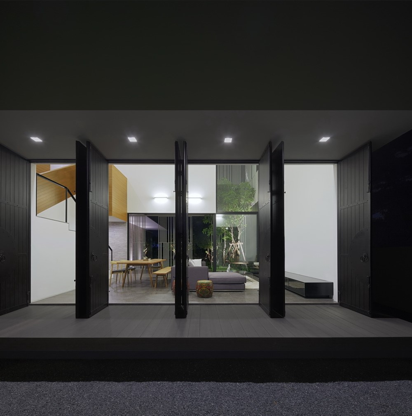
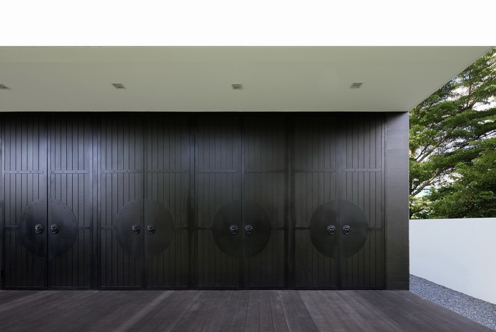
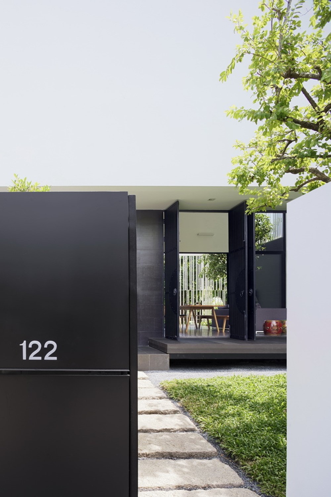
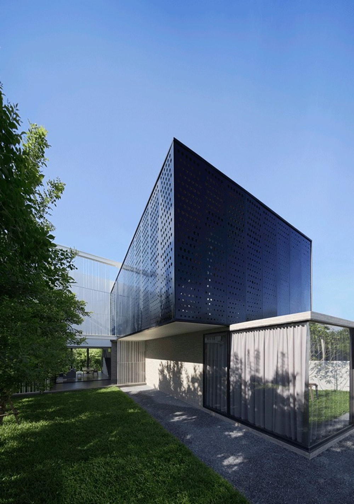


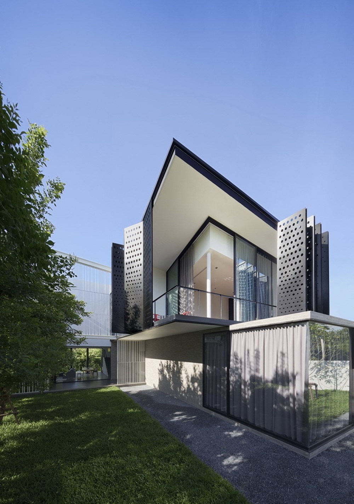
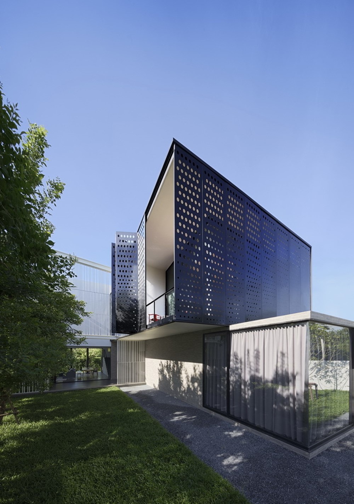
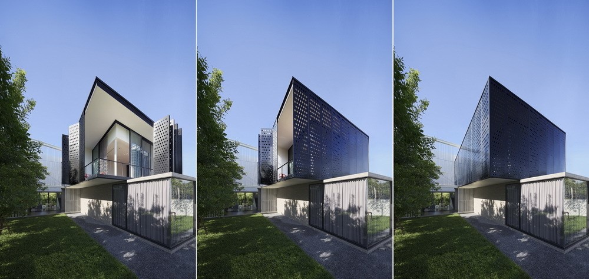
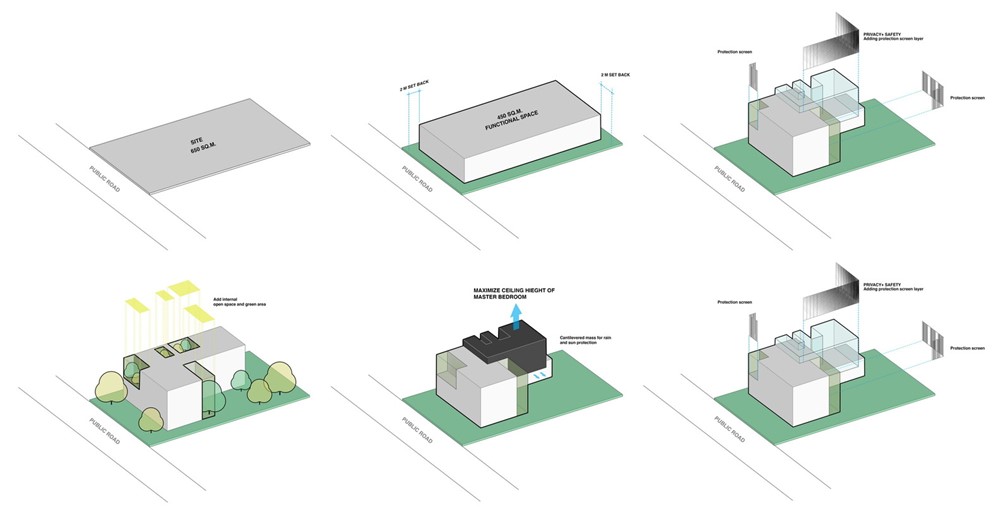
The neighborhoods of this area live quite far apart from each other. The security issue becomes the main problem for this area and Thai architecture. Most of households solve this problem by adding the “wrought iron screens” as a protection screen to all doors and windows preventing thieves or other invaders.
Which somehow make the owners feel uncomfortable and ends up being confined in their own residence and also causes negative effects like terrible shape, view blocking, and extra maintenance. Although today world can solve this problem with various technologies, most Thai people still feel insecure to live in a house without these secondary screens. We live in these skins for years and years becoming unconcerned about it. This gives an architect a design question to develop the façade which works as a protector, but at the same time improves living quality by creating space hierarchy and special characteristic. Ayutt and Associates design (AAd)’s result turns out that the house has the special protection screen, which works multi-function as a house feature facade, space divider, a wall, a sun- heat protector, air buffer zone and air ventilation.
Architects Ayutt and Associates Design
Location Bangkok, Thailand
Lead Designer Ayutt Mahasom
Interior Designer Ayutt and Associates design (AAd)
Area 650.0 m2
Photographs Soopakorn Srisakul , Ayutt Mahasom
Manufacturers Cotto d’Este, Tide Metal, Lamptitude
Landscape Designer Ayutt and Associates design (AAd)
Lighting Designer Ayutt and Associates design (AAd)
Construction Area 450 m2
