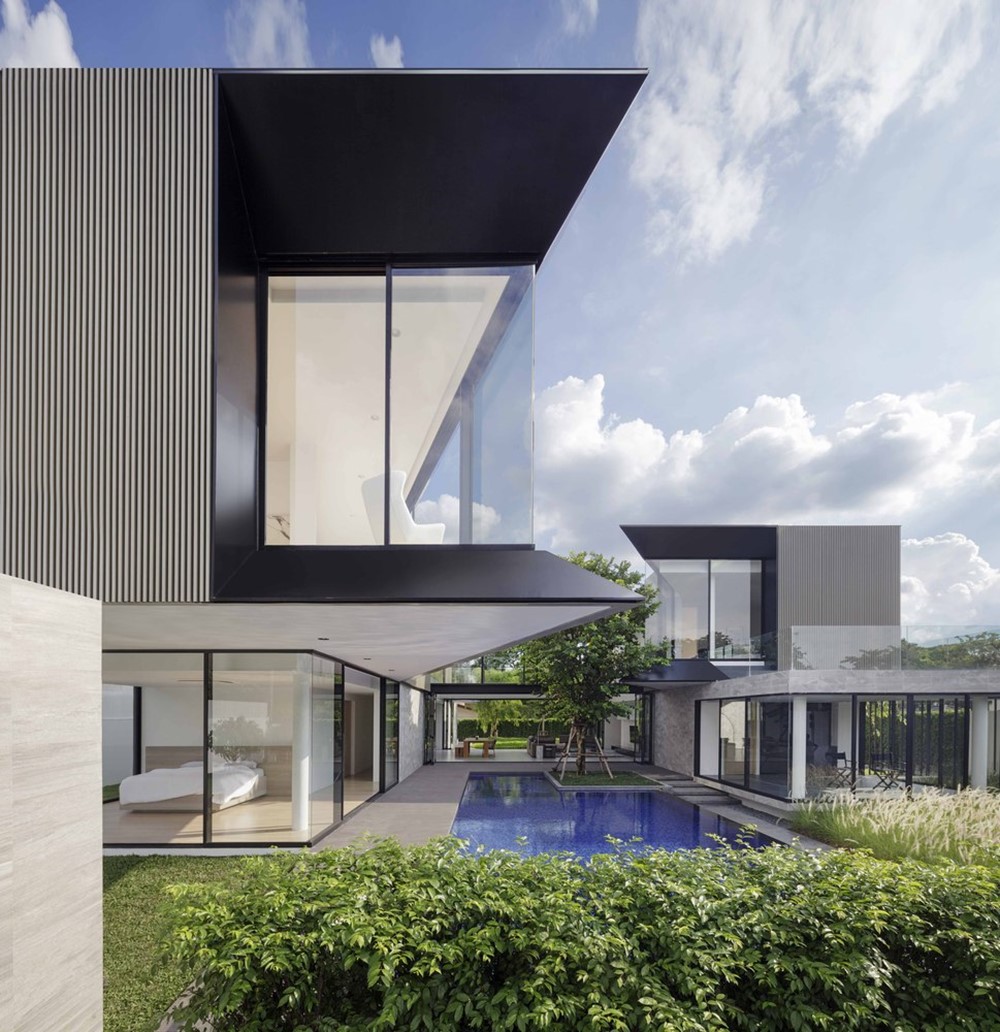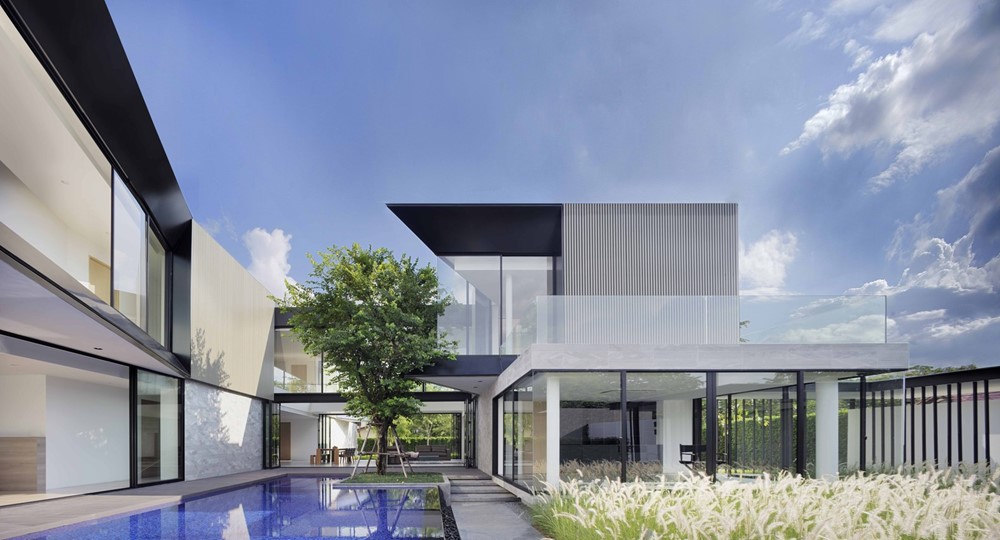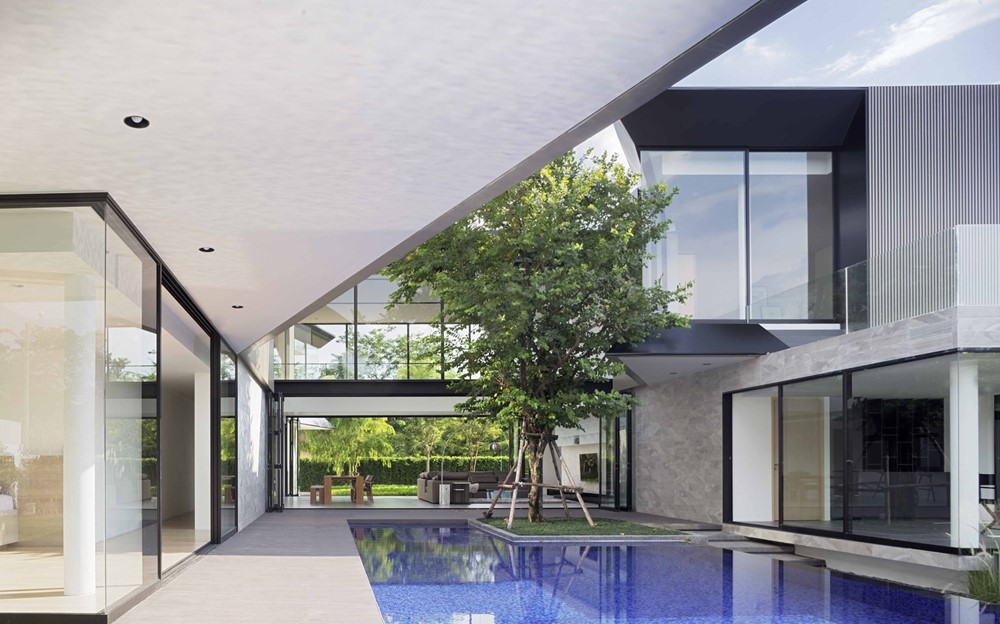This Aluminium House tackles head on the brief of combining sculptural modern architecture with the everyday requirements of a good ventilation, heat protection, liveable and home. The house is located on a single land plot in suburb of Bangkok, Phutthamonthon Sai3 road, Thailand. The house was designed by Ayutt and Associates design (AAd) for 3 families of the 3 generations : grand parent, Daughters and grand son.
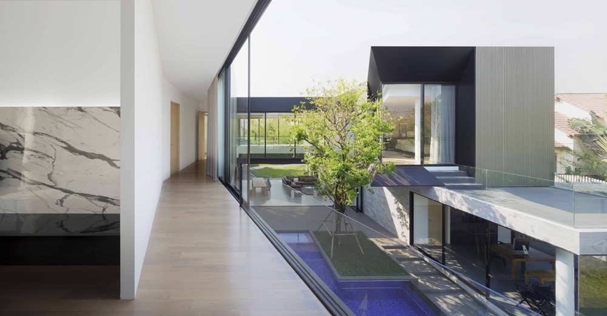
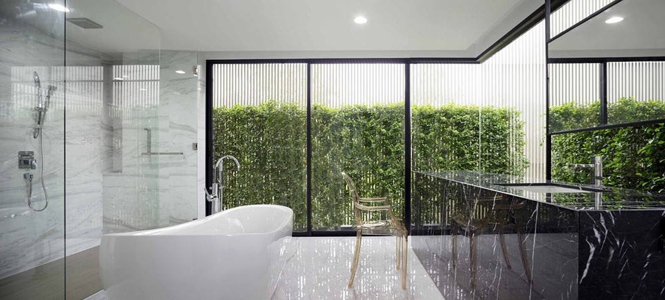
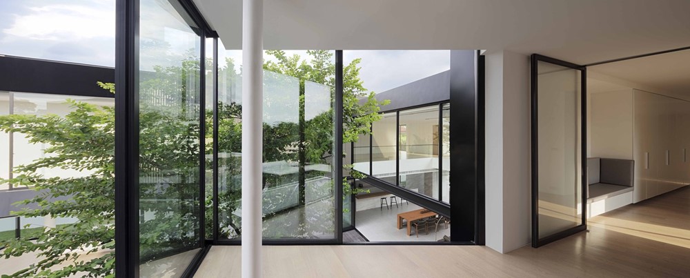

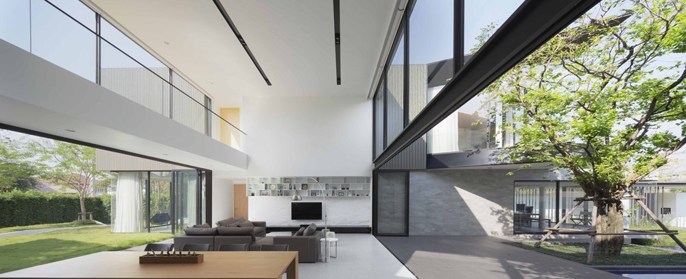
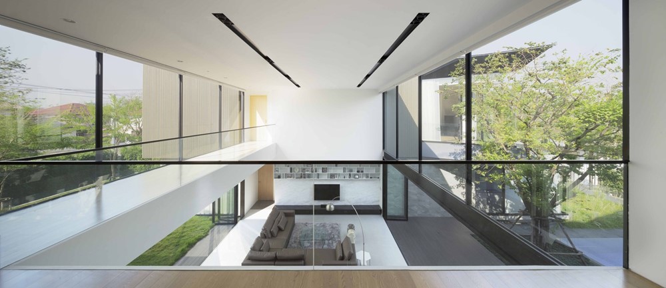
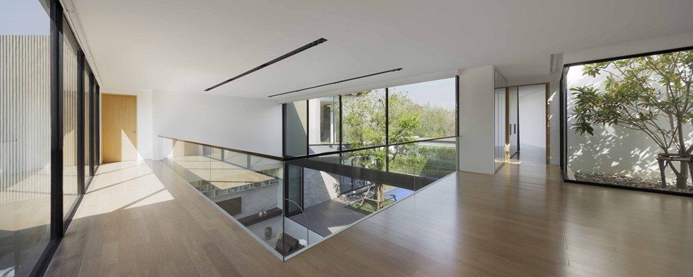
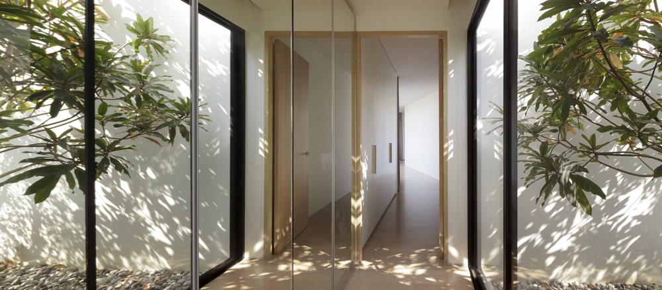
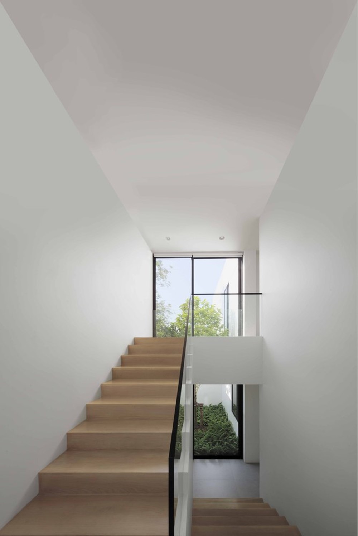
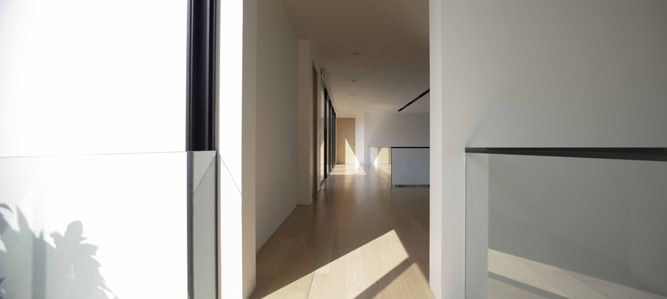
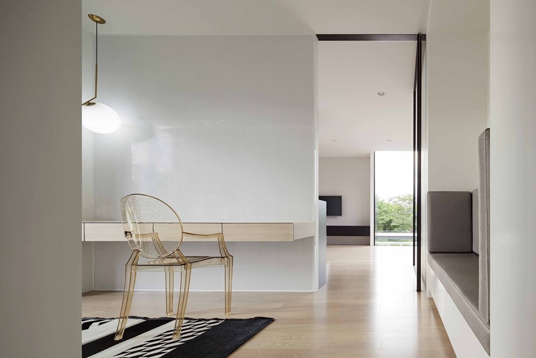
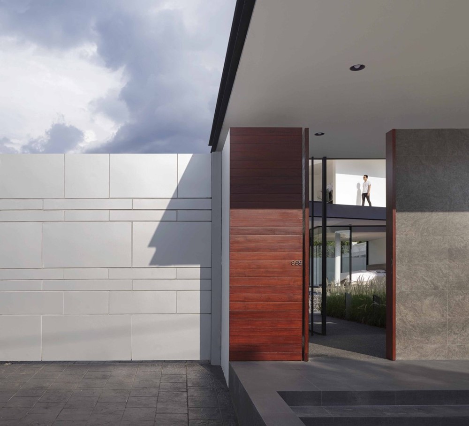
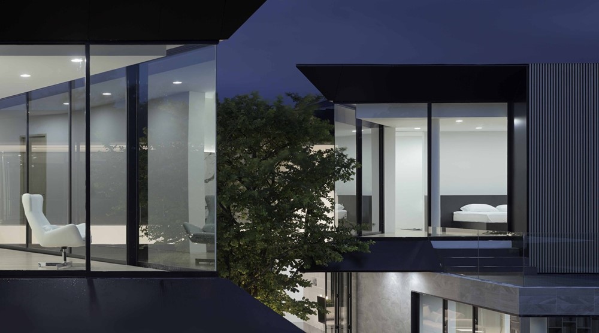
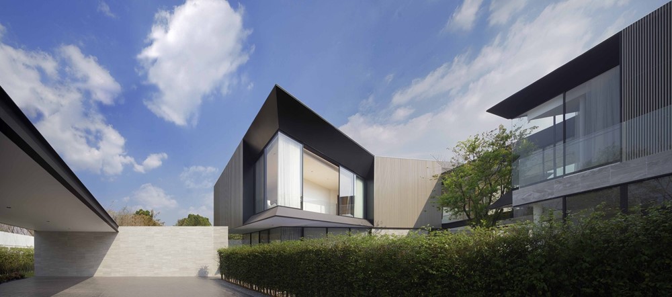
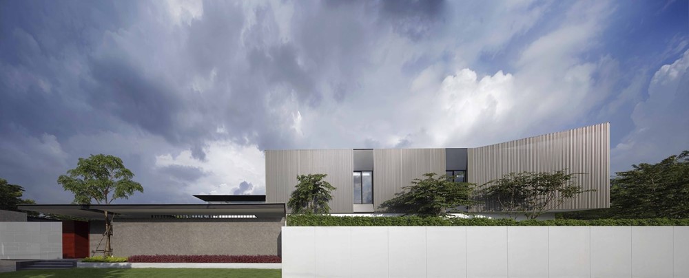
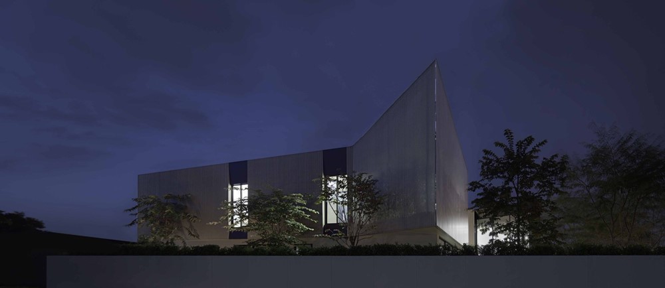
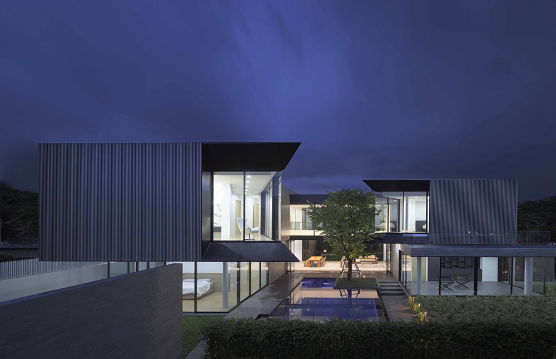
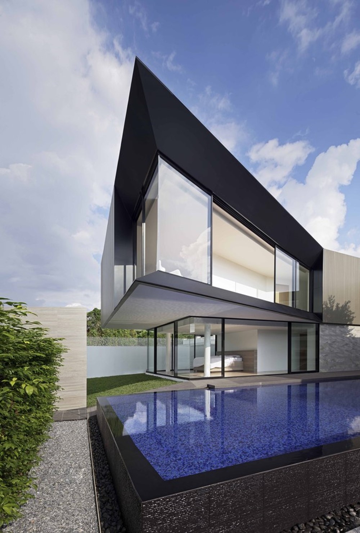
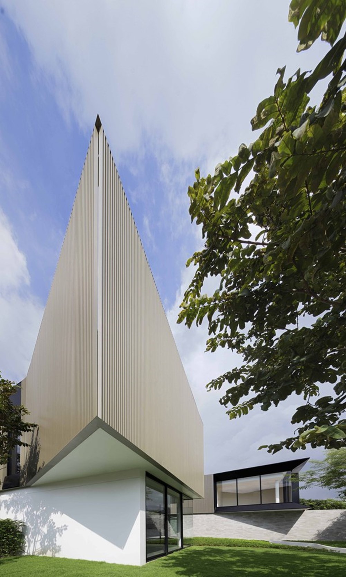
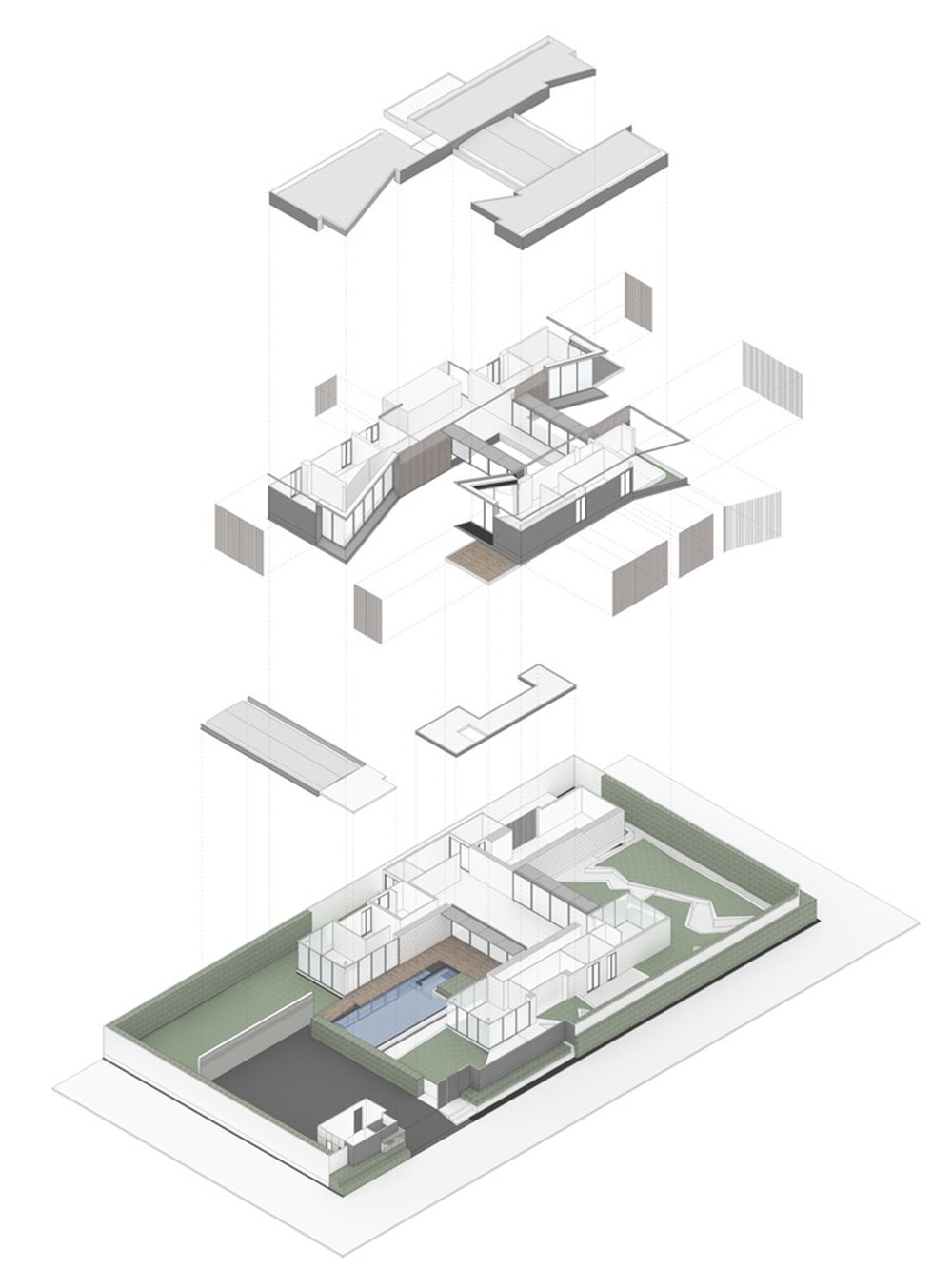
The house comprises of 1,500 sq.m. of useable space. There are 5 bedrooms with their own private bathroom, main living space, Asian and Western kitchen, Multi-function space and Support function. The main living space, corridors, swimming pool, terrace and garden were designed as the open plan layout for the visual-linkage for all of the said area. This house revolts the contrasts requirements of any ordinary- house requirements with the demand for an engaging sculptural form architecture.
The house concept was begun with simple idea as stacked boxes. The space is composed of three elements as the solid box, the glass box, and the aluminium box that encloses the central courtyard and swimming pool. The house becomes a right angle “H” shape to embrace and open the house to landscape. The simplicity of each courtyard distills the experience of nature, garden and water. Every interior space is connected to these exterior and landscape space. The layering of spaces from exterior to interior to courtyard collapses the boundaries between them.
Architects Ayutt and Associates Design
Location Khwaeng Sala Thammasop, Thailand
Architect in Charge Ayutt and Associates Design
Area 1500.0 m2
Project Year 2017
Interior Designer Ayutt and Associates Design
Landscape Designer Ayutt and Associates Design
Lighting Designer Ayutt and Associates Design
Client Pisedsak Somboonvetchakarn
