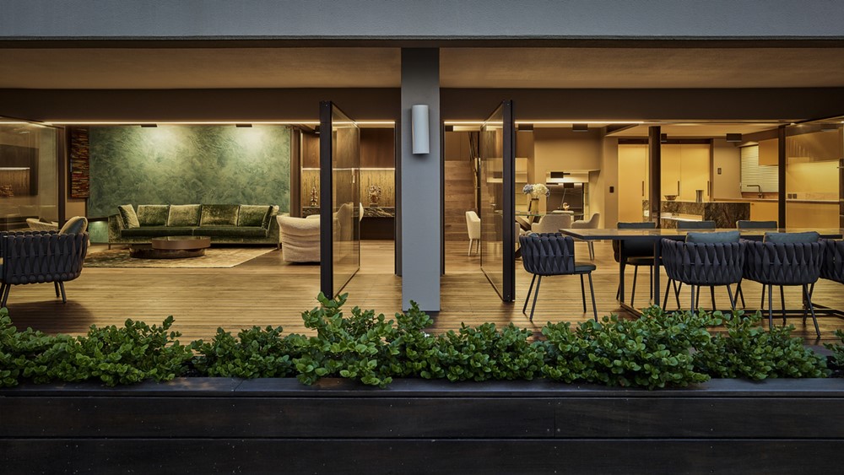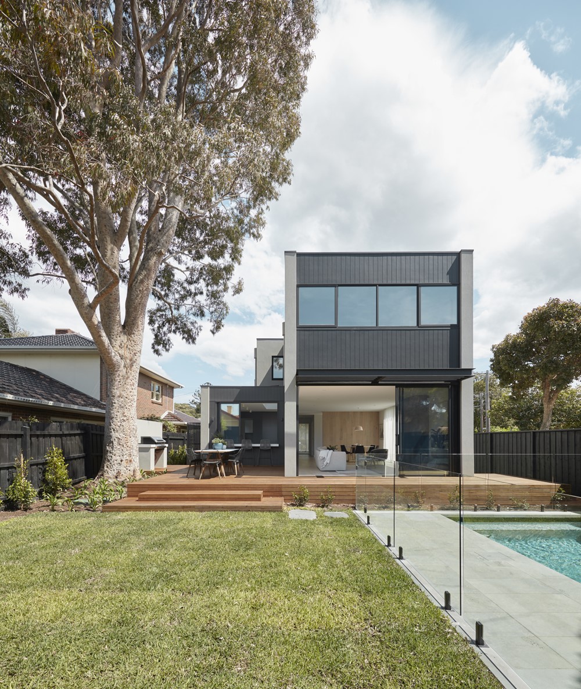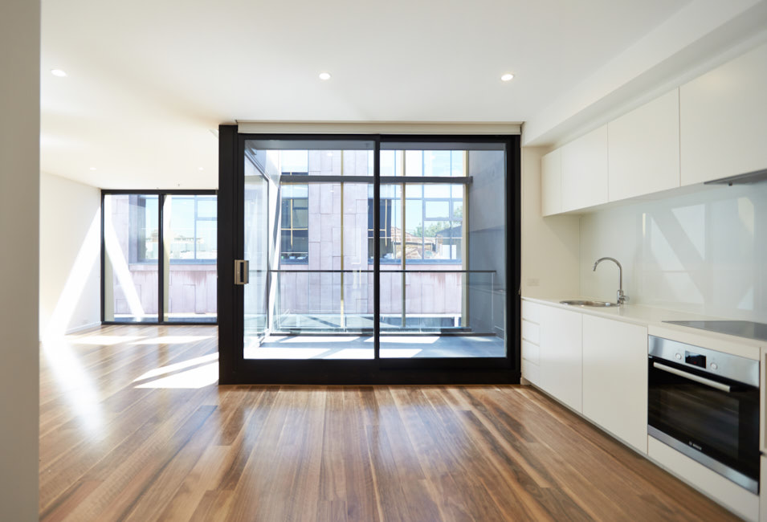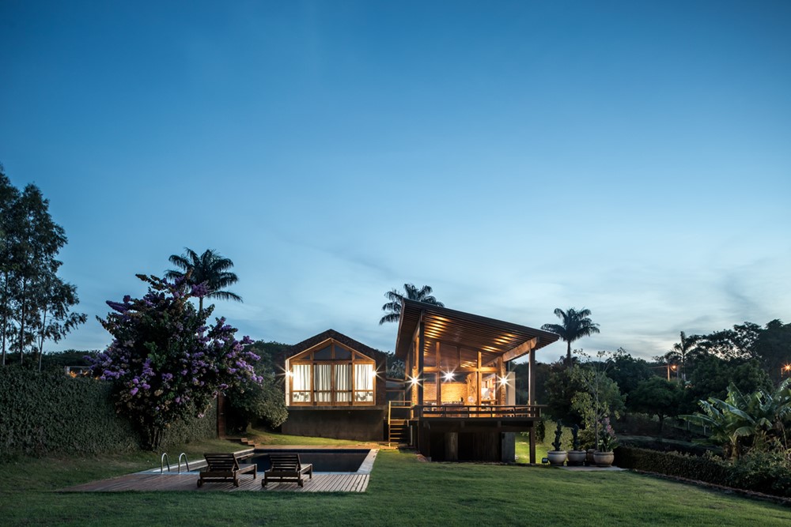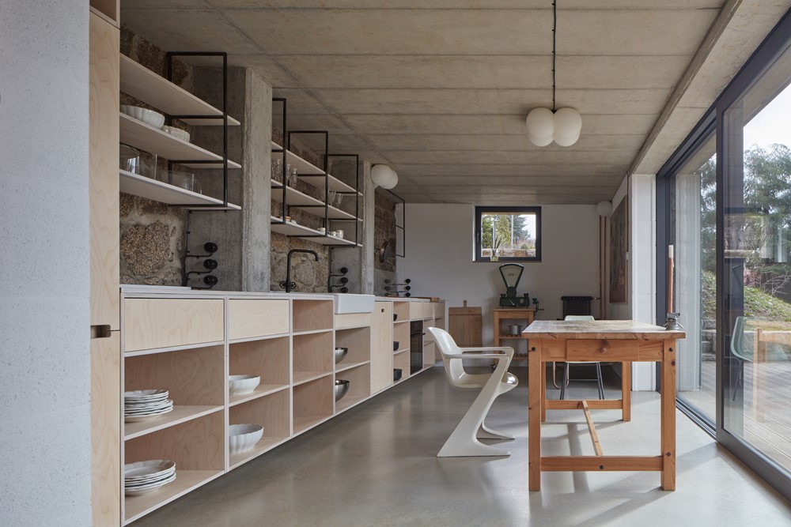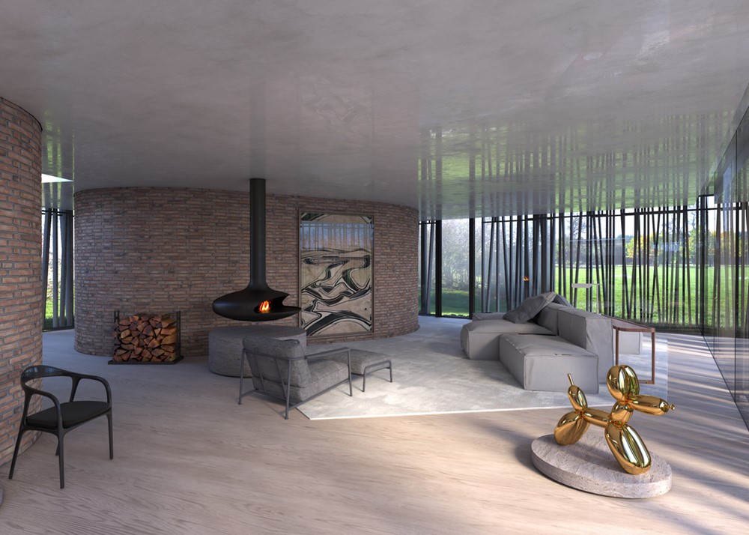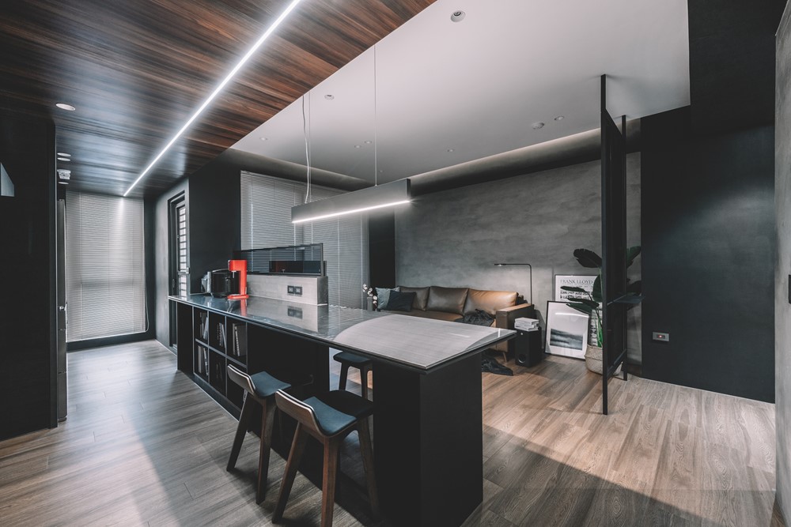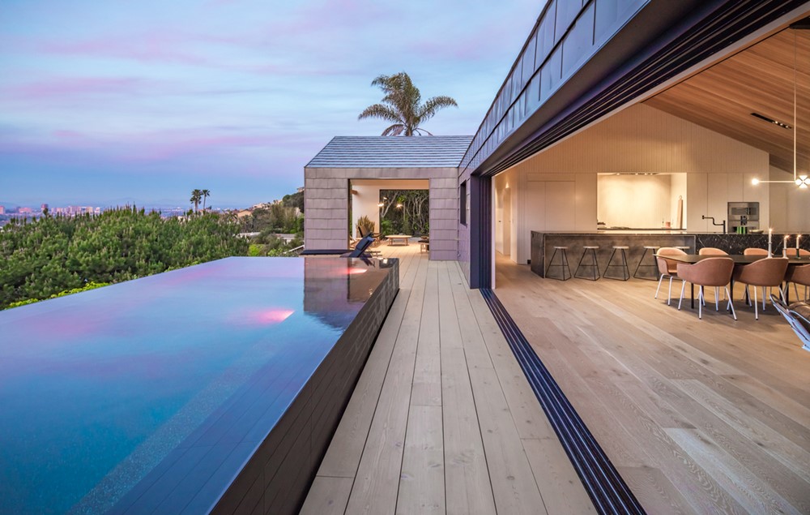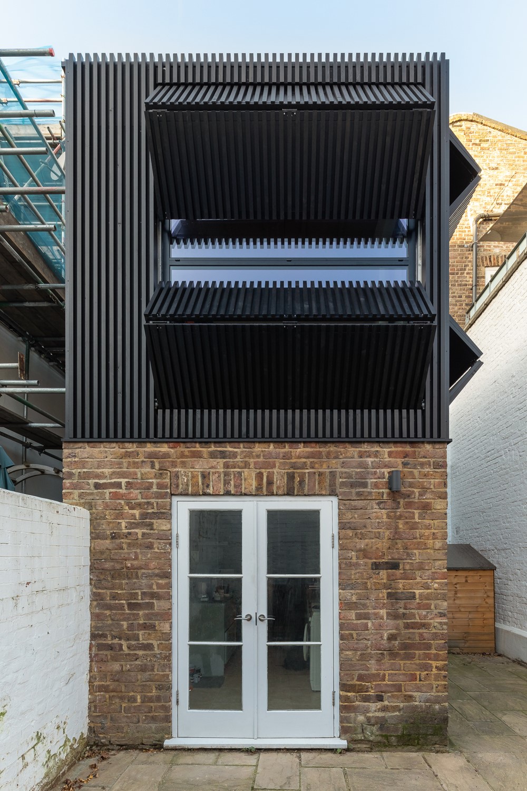Elizabeth Bay Apartment is a project designed by Rolf Ockert. Architect. The apartment they had bought had the great location and a broad front to Sydney harbour as its core attributes. It is spread over three levels, with the main level, the one with the greatest qualities, having been divided into a kitchen area and a bedroom, and the living level having been located below ground. Two bedrooms on the upper level did not require much attention and were in principle left as they were. Photography by Mark Syke.
Monthly Archives: June 2019
Spotted Gum Tree House by Merrylees Architecture
Spotted Gum Tree House was designed by Merrylees Architecture from day one around the enormous spotted gum occupying the back yard of the property. The tree can be seen from the surrounding neighbourhood and connects the site to the Bayside botanical gardens located nearby so was deemed an important feature to retain and protect. Photography by Tom Ross.
Burwood Road Apartments by DROO
Burwood Road Apartments is a project designed by DROO. Hidden behind a listed 19th century shophouse of inner city Melbourne, the contemporary extension skillfully navigates a very tight site to wrap two boutique apartment buildings over a retail space around a central courtyard. The gold finned facade screen creates angled privacy from the street and provides an animated play of light and shadow throughout the day. Photography by Willem-Dirk du Toit
Lake House by Solo Arquitetos
Lake House is a project designed by Solo Arquitetos. This house, located in Alvorada do Sul, in a site right next to the Paranapanema River was an amazing opportunity to explore the relation between built and natural environment. The design seeks to adapt to the geography, the lengthy shape of the site and to appreciate the beautiful view over the wetlands of the river, quite wooded in the section. Photography by Eduardo Macarios
House Behind the Wall by Mjölk architects
House Behind the Wall is a project designed by Mjölk architects, covers an area of 271,5 m2 and is located in Liberec, Czech Republic. Photography by Jakub Skokan, Martin Tůma / BoysPlayNice
James’ Camp by Boundary Space
James’ Camp is a project designed by Boundary Space for a couple in their seventies who wanted a country retreat, this project is an abstraction of a traditional camp, providing them a unique environment to be in nature, enjoy their art collection and be together.
Black Ink by MUJIE Design
Black Ink is a project designed by MUJIE Design. To maximize the usable space in the limited layout and flow of 72.8 m2 interior space. We retain the original three-room layout and create a highly multifunctional public space.
Mullum Creek House by Habitech Systems
Mullum Creek designed by Habitech Systems is a new residential sub-division of an old orchard east of Melbourne in Donvale. The development sits beside Mullum Creek and has a strong environmental focus with all houses having to reach a minimum 7.5 stars energy rating and have a minimum of 4kW of solar panels. Photography by Nic Granleese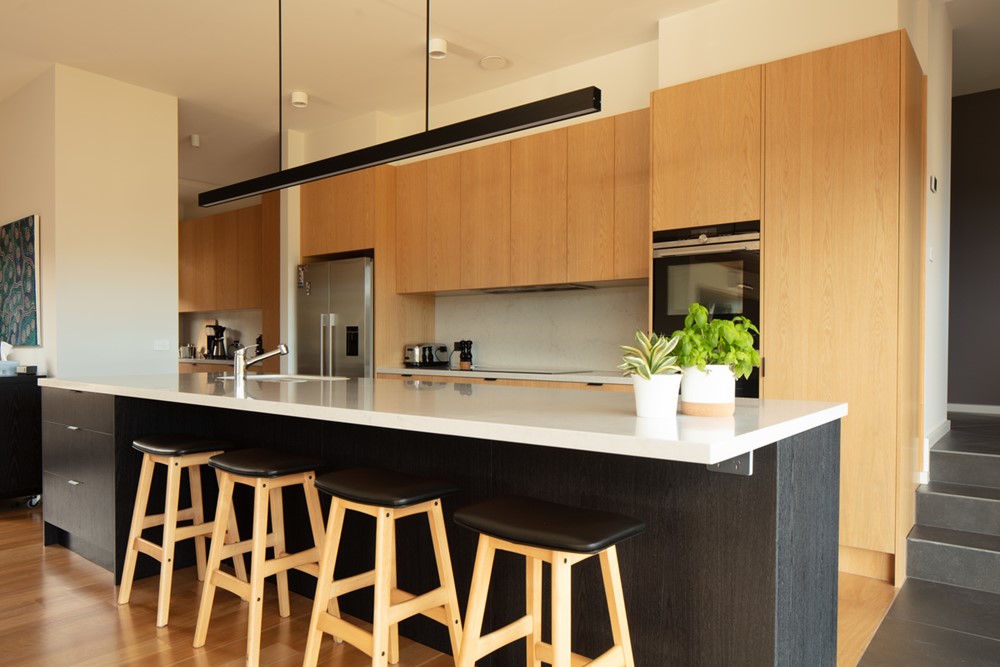
Rue Adriane by dasMOD
Rue Adriane is a project designed by dasMOD. A brand new, single-story gem, consciously crafted for function and livability with a focus on architectural details located at 2314 Rue Adriane in La Jolla. Rue Adriane offers a sophisticated, highly curated new century modern white-water ocean view dwelling. Photography by Sam Chen.
Black Box by MATA Architects
Black Box designed by MATA Architects is a small first floor rear extension to a mid terrace Victorian era house in Islington, London. Our client, a professional couple, wanted a space that could function both as a home office and occasional guest bedroom with en suite bathroom. Photography by Peter Landers.
