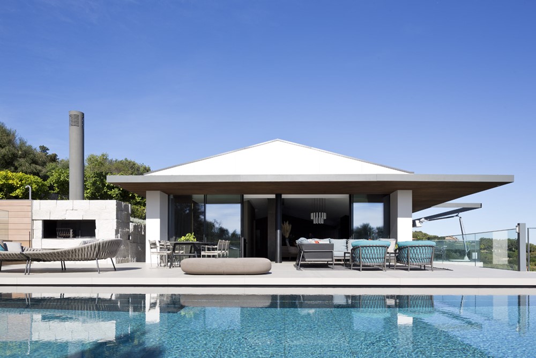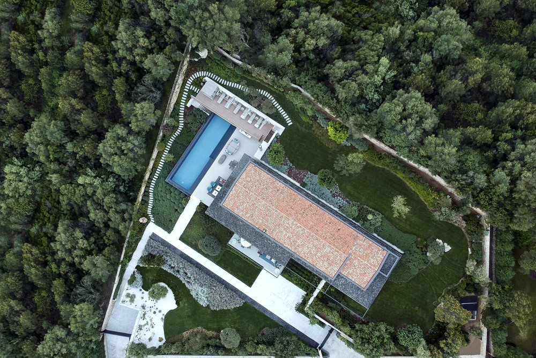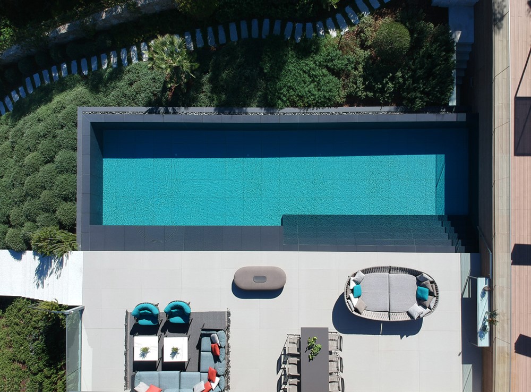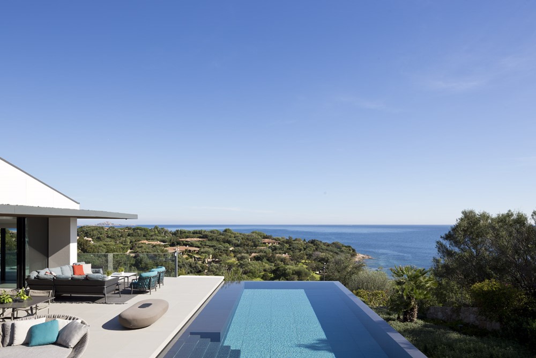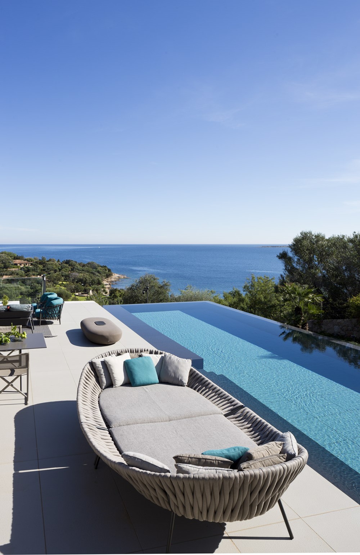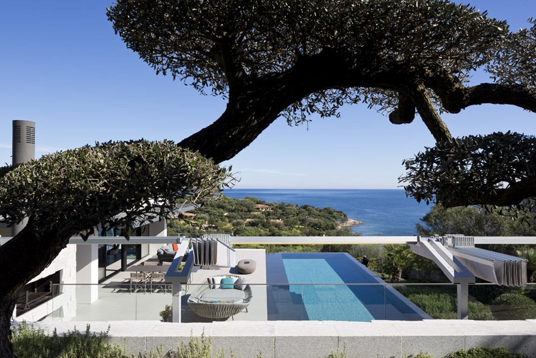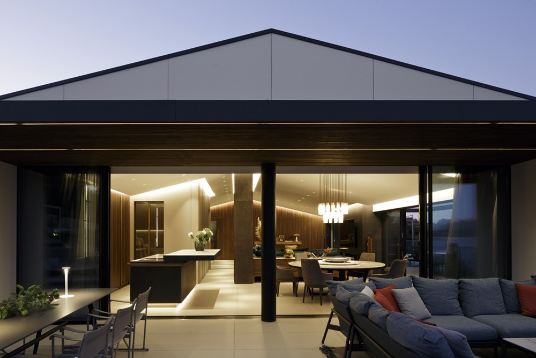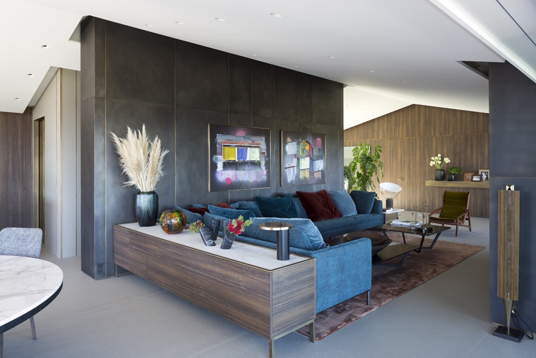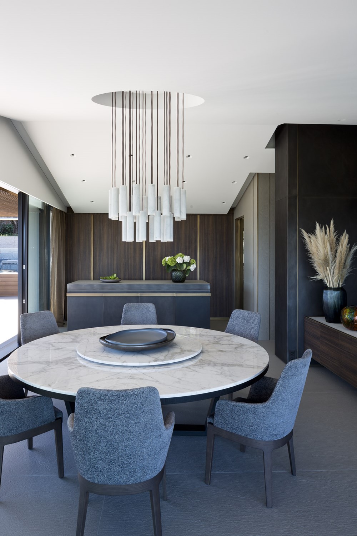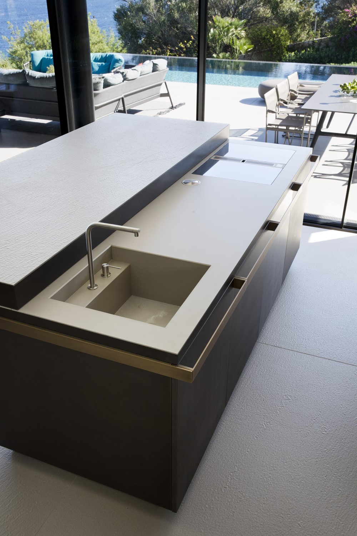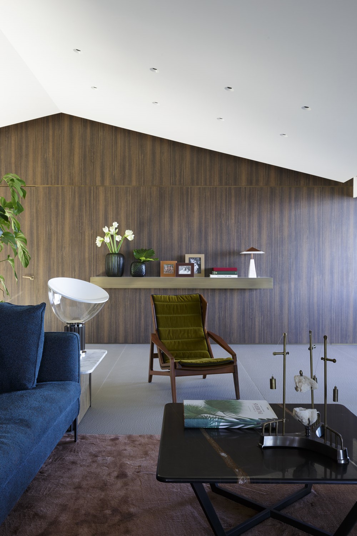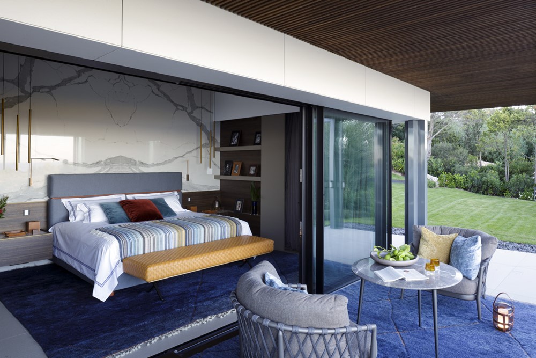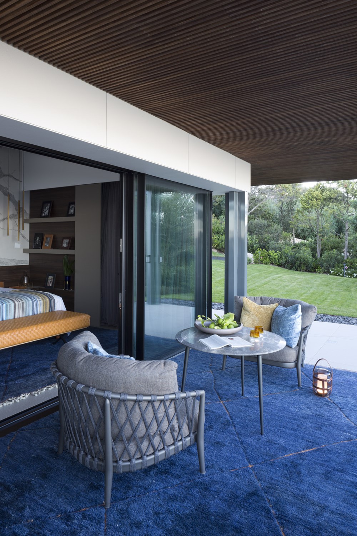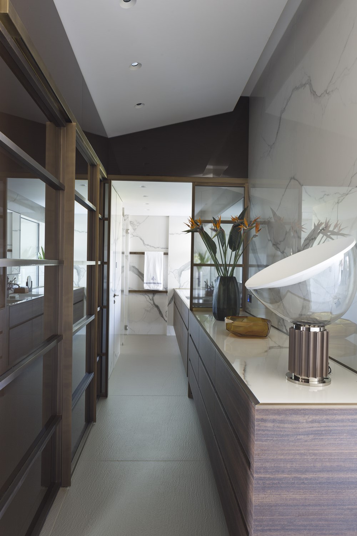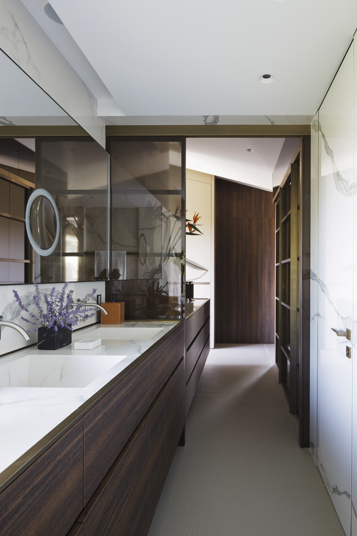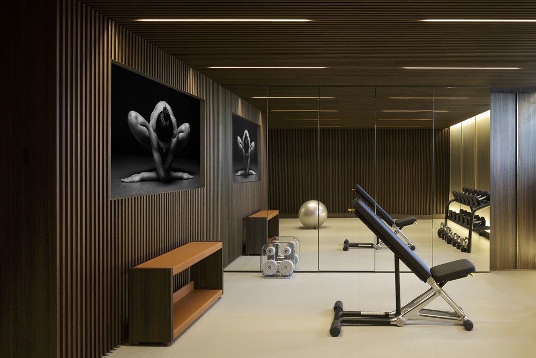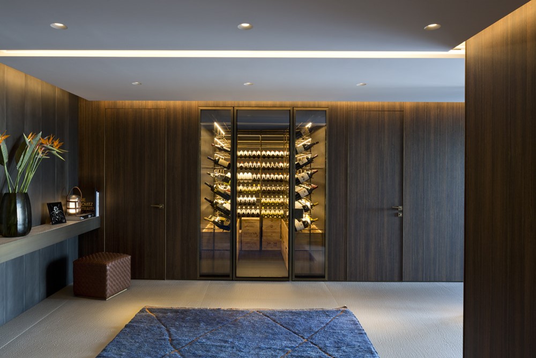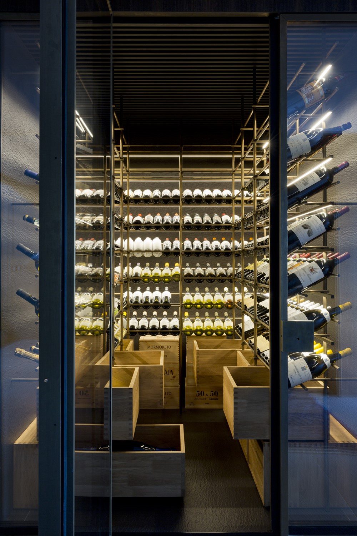Villa Emma designed by Mario Mazzer Architects melts the rigour of a “Stazzu”, the local rural buildings, with the modern house principles of open floor plans and connection between outdoor and indoor spaces. It recalls the Sardinian rural house both in the simple rectangular shape with pitched roof and the interior distribution with bedrooms on the longest side. Photography by Filippo Bamberghi
This house plays poetically with the sky and the land. The hand-cut granite stones on the ground floor plunge into the natural landscape while the sliding glass doors on the first floor reflect the sky and when completely open tranform the house into a terrace. Continuity has been emphasized using the same stone slabs both for the interior and exterior flooring.
The client’s desire was to have a retreat where he, his wife and their two kids could catch up on family time. To fulfil this desire openness was sought in all aspects of the design, to the external and nature and internally, amongst the living spaces for the family by creating visual connections.
As the client’s desire was to have a house where his family could spend time in every season of the year and not only during summer time we focused particularly on the environment and the building’s ecological footprints have been reduced by creating a passive house. The energy savings are achieved by using specific building components and a quality ventilation system to reach maximum level of comfort both during cold and warm months.
The ventilated facade allows the natural circulation of air in the space between walls in order to improve its thermo-energy performance according to seasonal/daily needs.
Light is another important element of this project. We played with it both from an aesthetic and from a wellness point of view.
By combining natural light, architectural lighting systems and decorative lamps we gave personality to the different spaces of the house, enhancing them and making them comfortable according to their intended use.
Interior decor is characterized by pure lines and mostly dark but warm tones of the vertical elements to highlight the pitched roof.
We captured the expressive potential of materials by creating new finishings for different spaces and uses. Calamine iron with wax finish, smoked oak, hand-cut granite, full-grain leather and brushed brass are characterized by the meticulous attention to details and the manual process to accentuate the elegance of craftmanship.
It translate into tangible signs what I believe must be the fundamental role of architecture: bringing together and reuniting different dimensions, namely the past with the present, the man with the context, the built with the environment in which it arises, in a profoundly sustainable perspective.
Both the design process and the execution phases have been caracherized by the use of technology with a creative and experimental approach, the search for maniacal precision and highly specialized craftsmanship.
Project: Mario Mazzer Architects
Project leader: Arch. Mario Mazzer, Arch. Marco Da Ros
Collaborators: Arch. Gioia Visentin, Arch. Antonella Centis, Ing. Riccardo Cagnoni, Arch. Gianluca Moras, Arch. Giulia Mazzer
Size: 800mq
Location: Porto Rotondo, Sardegna, Italy
