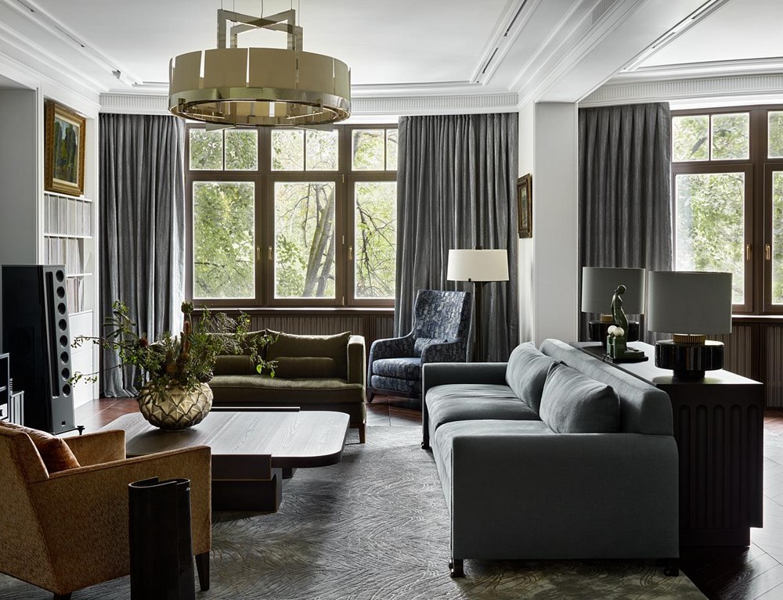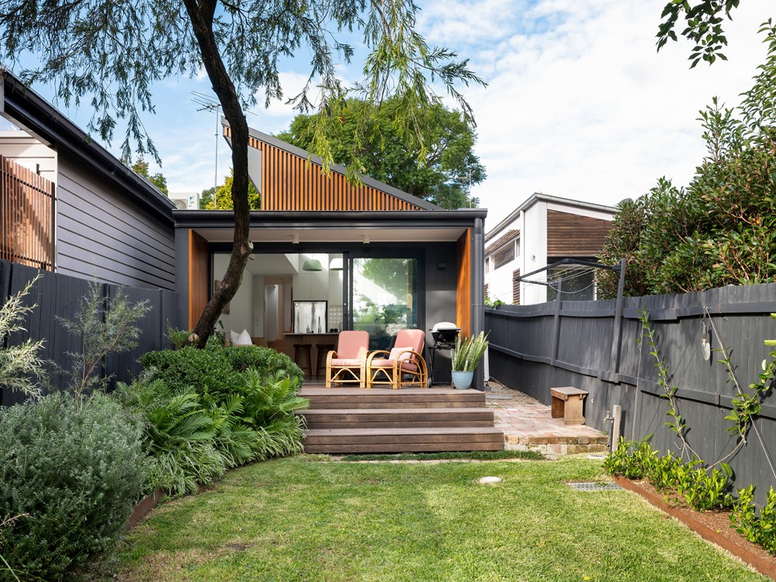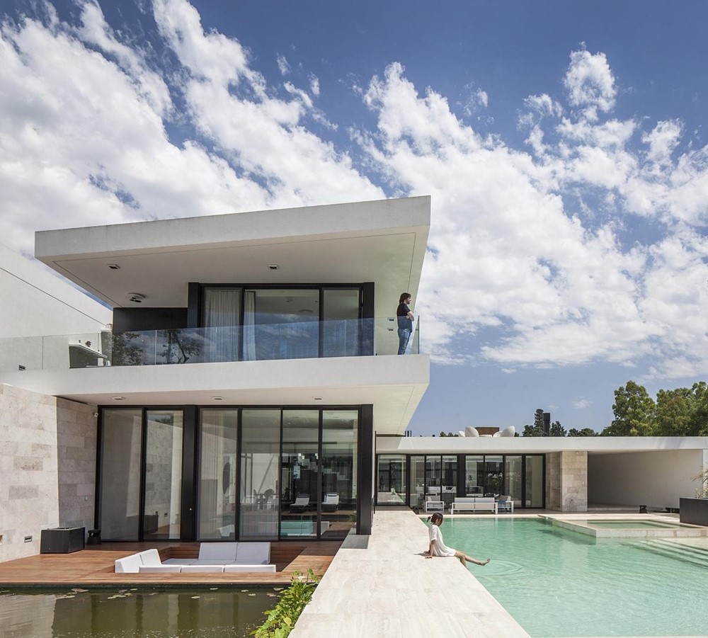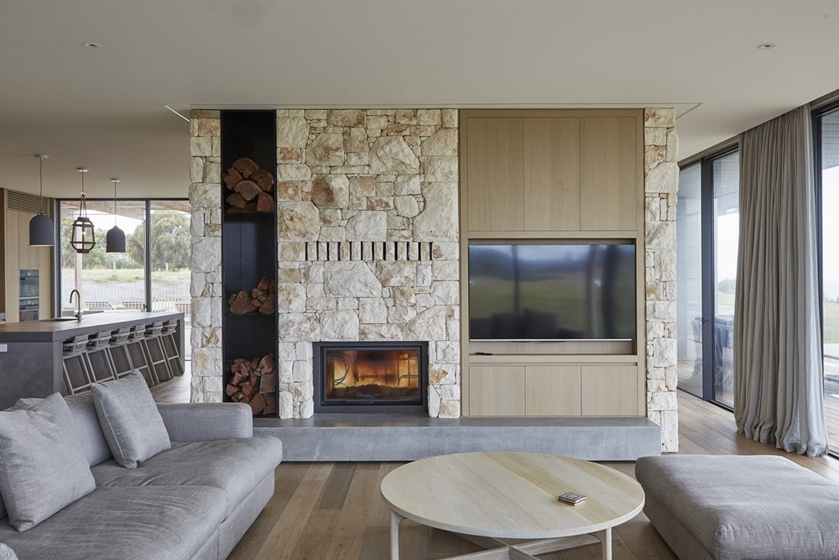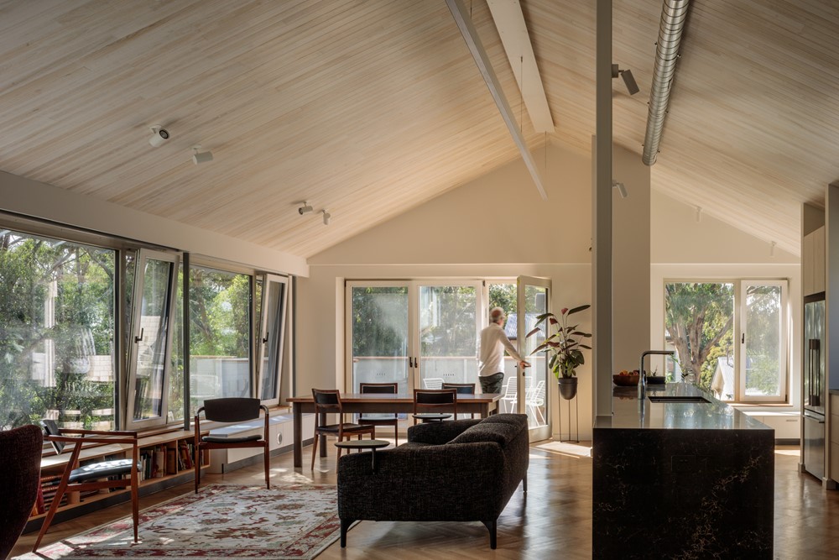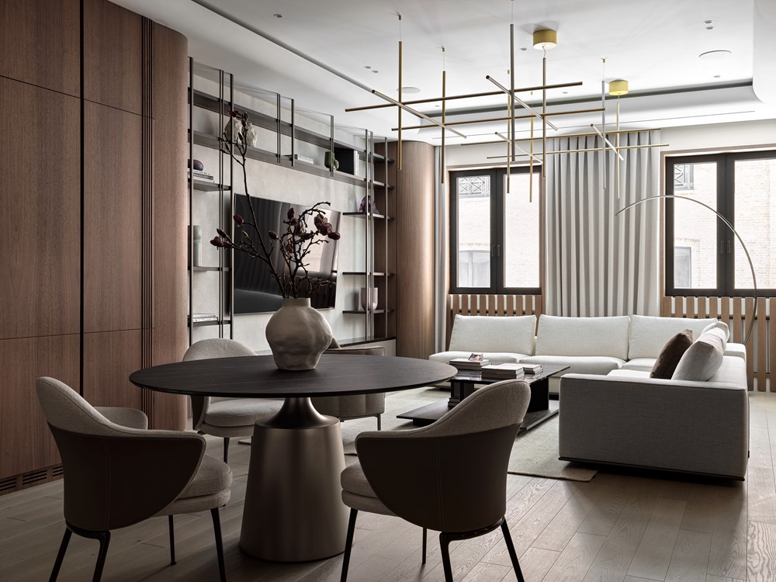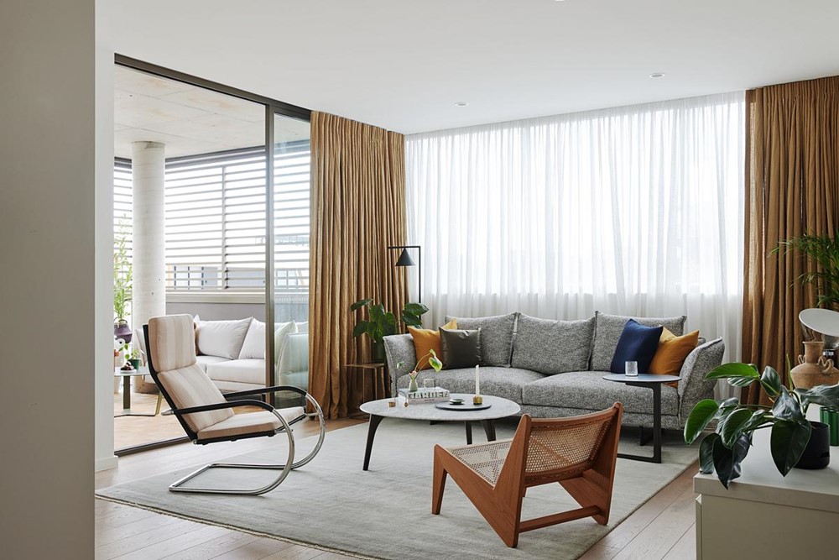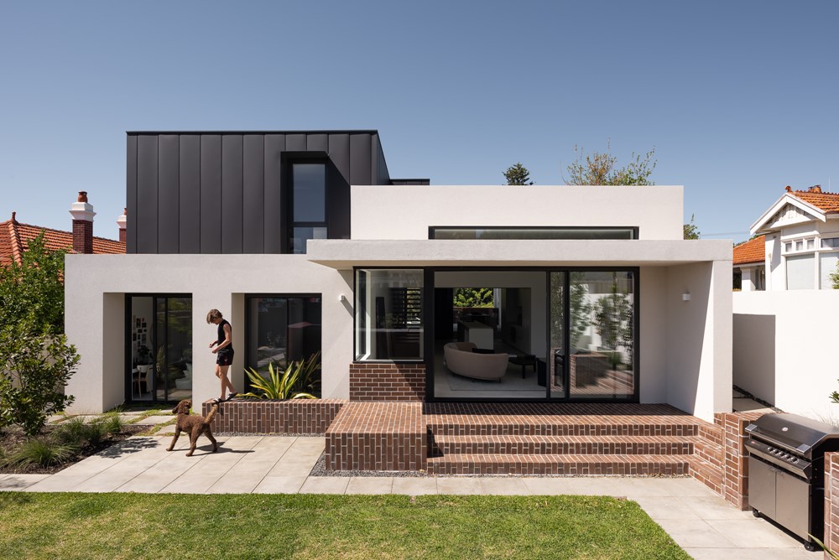A 225 square meter apartment in the former townhouse of the Trybetskoi Counts. It is in the historic center of Moscow with views over a picturesque park. In this modern residential compound the designers O&A London created an atmospheric neoclassic interior with elements of Art Deco from the 20s and 30s. Photography by O&A London.
Monthly Archives: June 2023
Apex House by panda studio architecture
Apex House is a project designed by panda studio architecture. A single-storey split level rear extension to a semi-detached bungalow on a narrow site invites you in to meander down through its gentle level changes. The extension is on the southern side of the shared party wall making access to daylight a challenge. This was overcome by the introduction of dramatic north facing clerestory glazing in the new kitchen and rumpus opening up to the back garden. Photography by andreas bommert, Josh Hill Photography.
AQUA by OON ARCHITECTURE
AQUA is a project designed by OON ARCHITECTURE covers an area of 1400 m2 and is located in Estancia San Ramon, Provincia de Buenos Aires, Argentina. Photography by Alejandro Peral.
.
Windmill Farmhouse by Borland Architecture
Introducing a Paradigm of Luxury: The Contemporary Windmill Farmhouse on Mornington Peninsula by Borland Architecture. Indulge in the epitome of refined living with our awe-inspiring contemporary farmhouse nestled on the prestigious Mornington Peninsula. Meticulously crafted to endure the rugged coastal environment, this architectural marvel effortlessly blends strength and elegance, offering a haven of comfort and exquisite detailing. Photography by Fraser Marsden.
Park House – Low Energy House by DiMase Architects
The Northcote Low Energy House Project designed by DiMase Architects is a sustainable and energy-efficient dwelling that is designed to blend in with its natural surroundings near All Nations Park. The design incorporates Passivhaus principles to achieve a certified low energy house, which involves analysing the thermal performance of the building and its components to minimise the use of non-renewable resources for heating and cooling. Photography by Trevor Mein, Katya Menshikova.
Stylish apartment by studio Rubleva Design & Architecture
This stylish apartment is a project designed by studio Rubleva Design & Architecture for a young girl, 142 sq.m. in the very center of Moscow on Sofiyskaya embankment, in the residential complex Sofiysky. Photography by Sergey Krasyuk.
Relaxed Living by the Stylesmiths
Relaxed Living is a project designed by the Stylesmiths. A modern beachside home beautifully tailored with a relaxed and contemporary interior design, Seaside Living is a celebration of colour. Blending tactility with a palette of greens, blues and browns, The Stylesmiths worked with the homeowners to curate a design that reflects their lifestyle across entertaining areas and private quarters. Inspired by the existing home and leafy, urban coastal surroundings, the project reaches a perfect balance between form and function. Photography by Gus MacDonald.
Rochford Penthouse by Mac Design Studio
Rochford Penthouse is a project designed by Mac Design Studio. This three-bedroom penthouse apartment in Sydney’s Erskinville is a model of restraint. Photography by Chris Warnes.
House on a Hill by Artel31
House on a Hill is a project designed by Artel31. This hillside site above Bath has to rate as one of the best we’ve ever been engaged to work on for its uninterrupted views down the valley to the world heritage city of Bath. We wanted to create a hillside house that both framed the views and sat in it seamlessly when viewed from the opposite hill. Photography by Pete Helme.
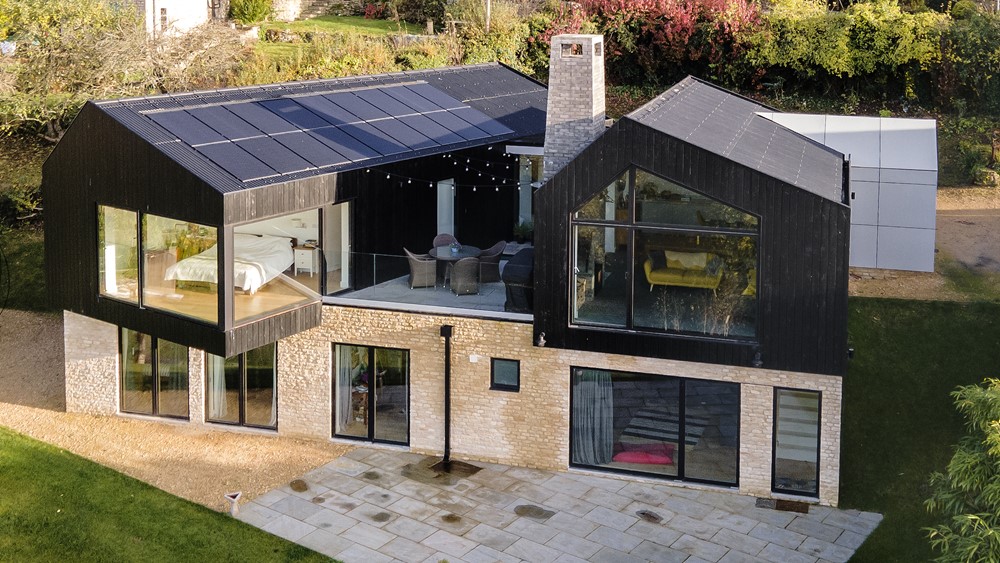
Architects That Build.
Based in Wiltshire, Artel31 is a collection of young designers, builders and creators spread across our studio and construction teams, working together to create remarkable buildings and landscapes.
.
Hyde Park House by Robeson Architects
Hyde Park House is a project designed by Robeson Architects. Situated on a busy street, the Hyde Park House seeks to maximise views to both the leafy Hyde Park across the road and the city skyline beyond, whilst maintaining the privacy of the family. Whilst not strictly a ‘heritage control zone’, both neighbouring properties had character homes on them, and the local council was very prescriptive and unyielding when it came to permitted external materials, street setbacks and building forms. The challenge was to design a home that was not ‘faux heritage’, but was rather a contemporary interpretation that fit in the streetscape, and suited the unique needs of the family. Photography by Dion Robeson.
