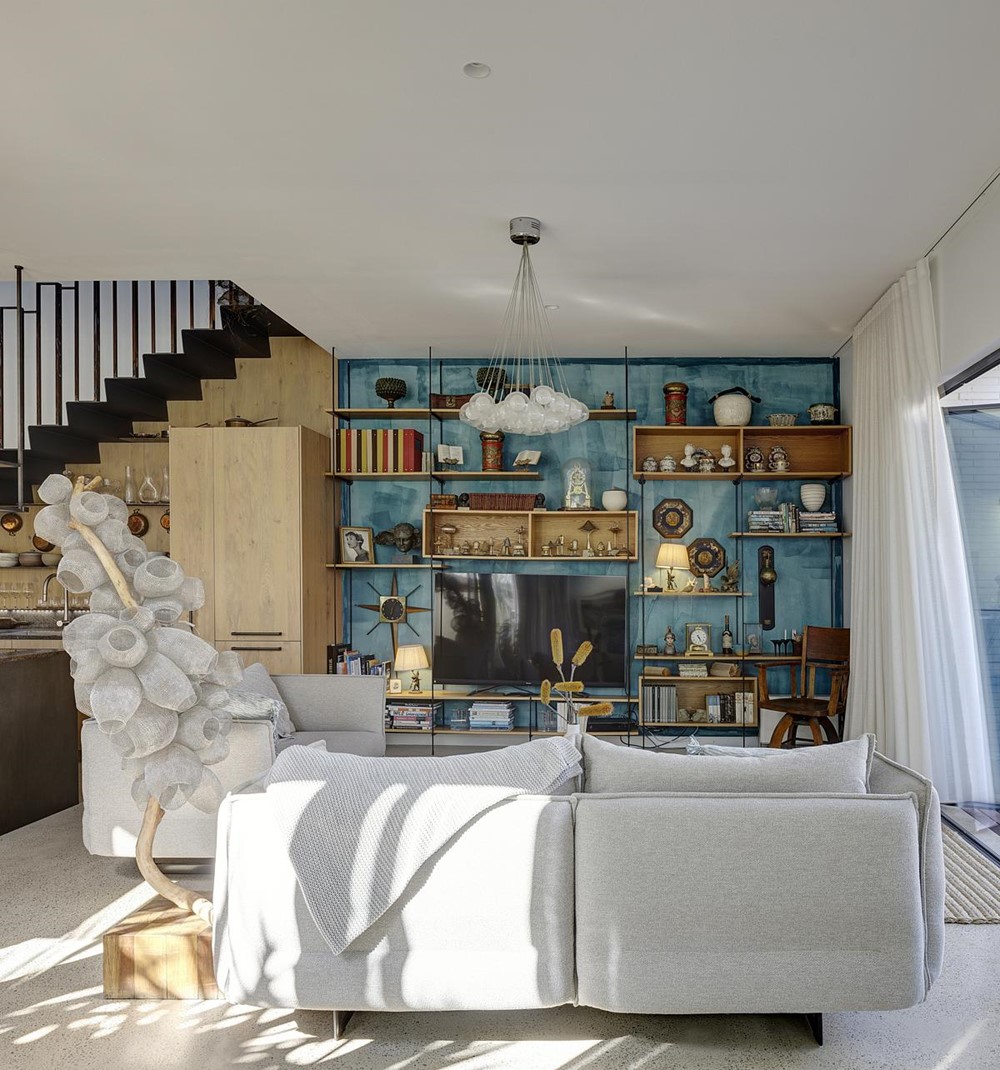Sumner House is a project designed by Stukel Architecture. The Bondi Beach Semi delicately defines distinction, separating the two dwellings with a datum line. The contemporary dwellings negotiate their own material palettes, dividing the facade into two dynamic sides that celebrate the contemporary surrounds. Photography by Brett Boardman Studio.





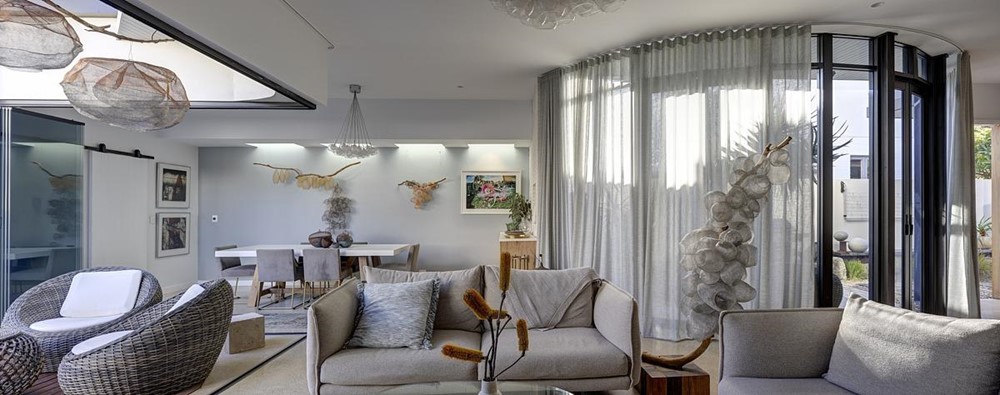


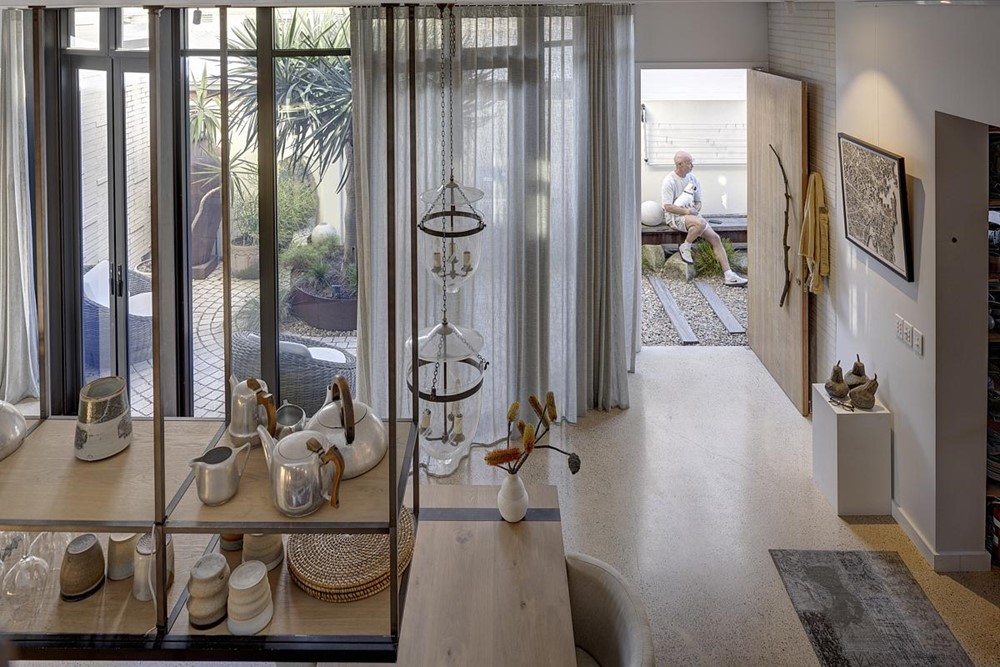

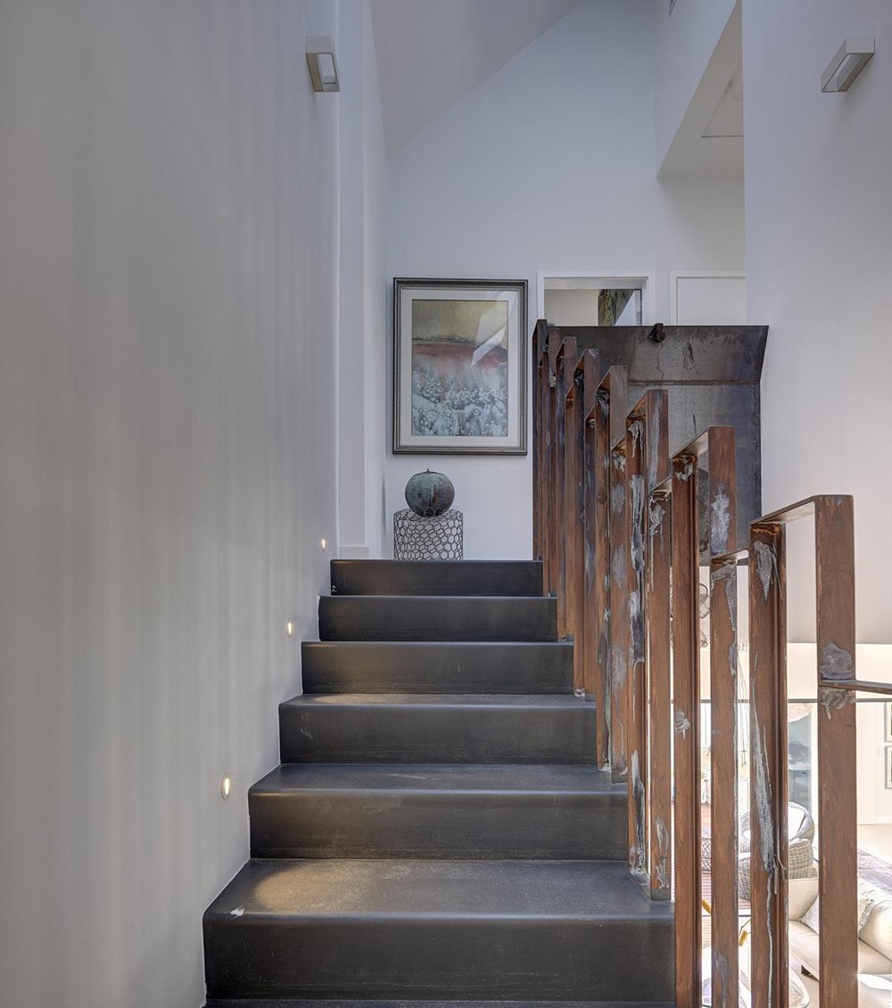




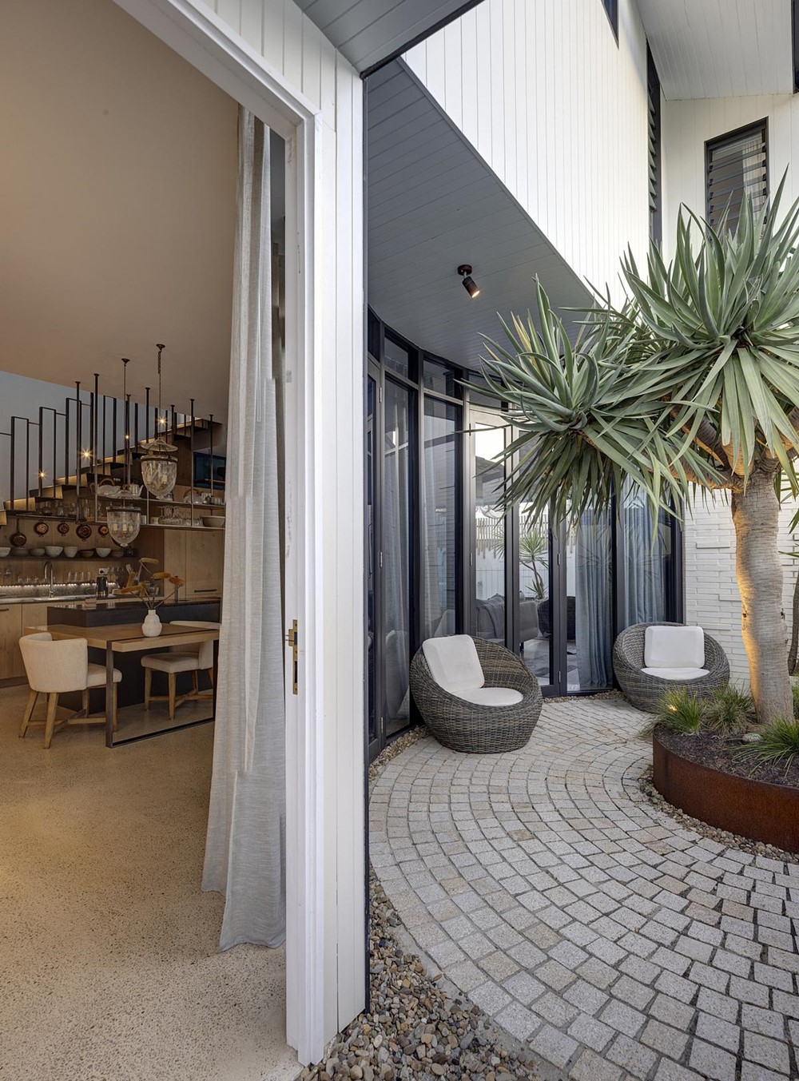
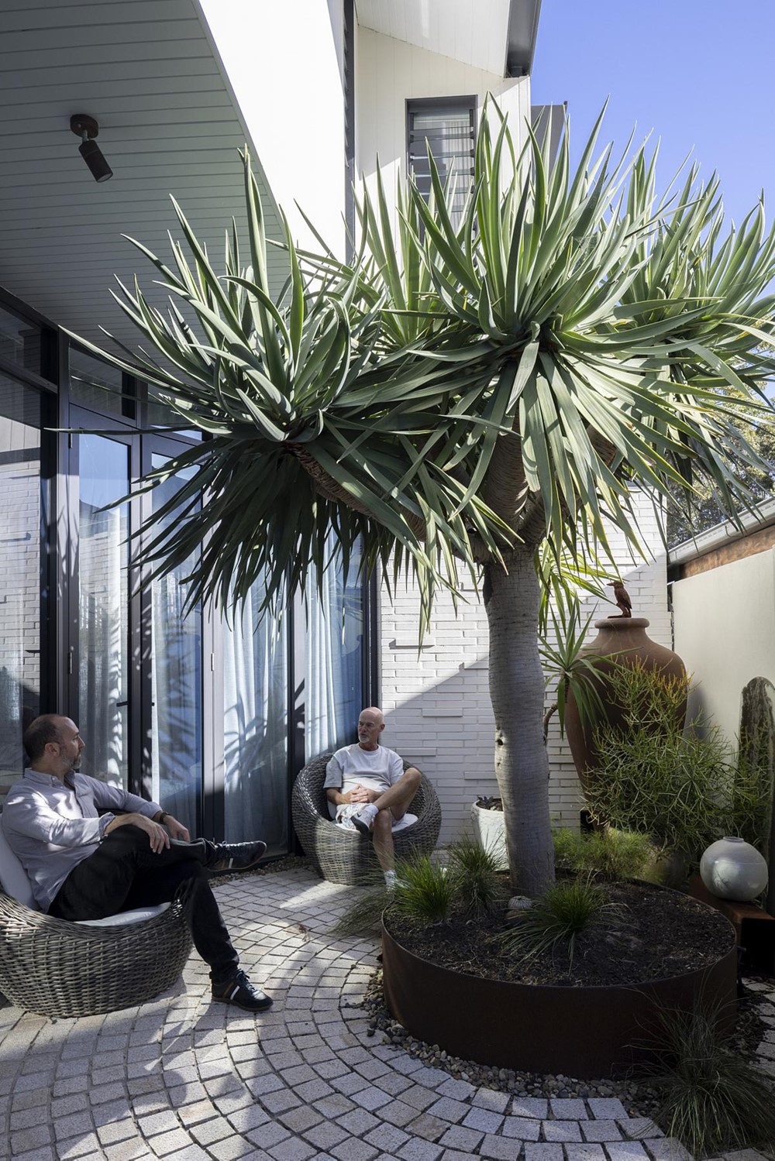



Located in the heart of Bondi Beach, the design plays with the idea of erosion, creating two distinct courtyards, located at the side and rear of the house. Each geometry activating the space, playing with shadowing, voids, and movement. The house was designed closely with the clients, as creatives themselves, their hands on involvement allowed the pace to flourish as a home but also a place for their families to retreat to.
Unique and personal gestures are sprinkled throughout the home, beginning with the artist studio at the front of house. Flowing onto the rest of the home with custom pieces sun as feature cast brass door handles, design and made by the client. Leading onto the rear courtyard which includes a plunge pool. The design intention is to eventually mirror the design on the adjacent semi detached dwelling.
We are now working in collaboration with the neighbour and their architect to lodge a DA for a front addition to the design in sync with the neighbours proposal. Check-in back soon for its completion.



