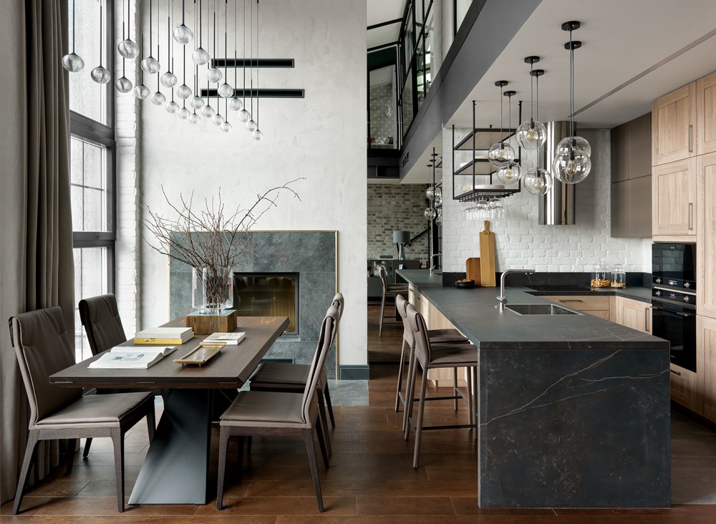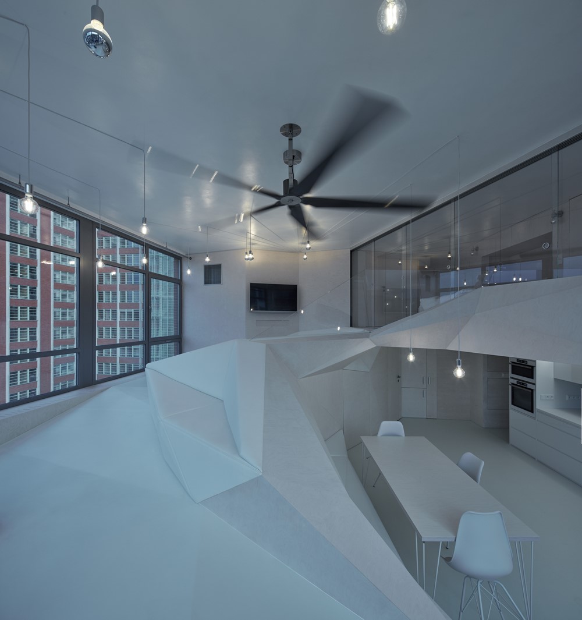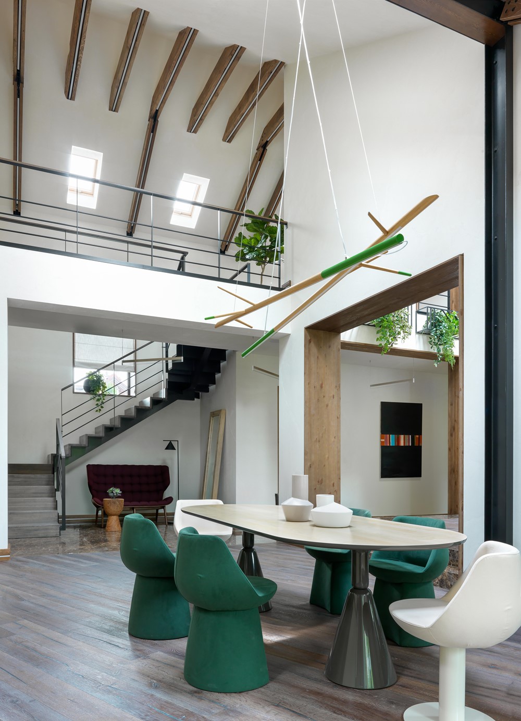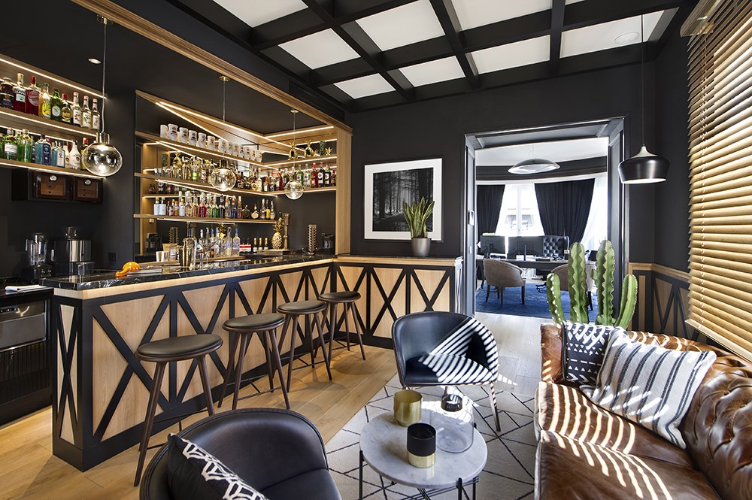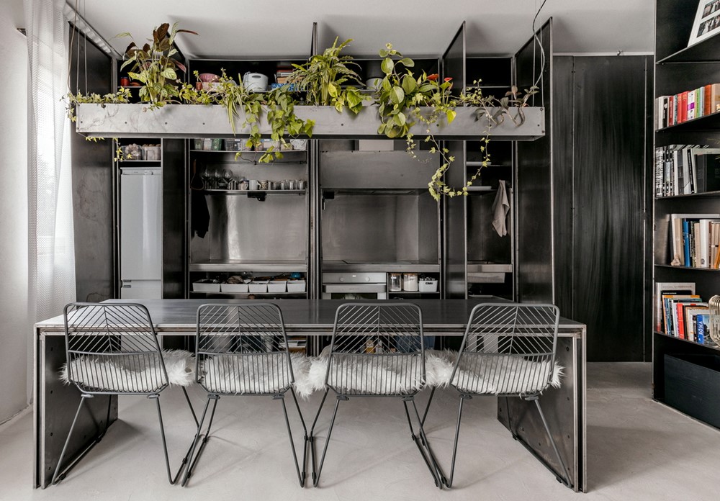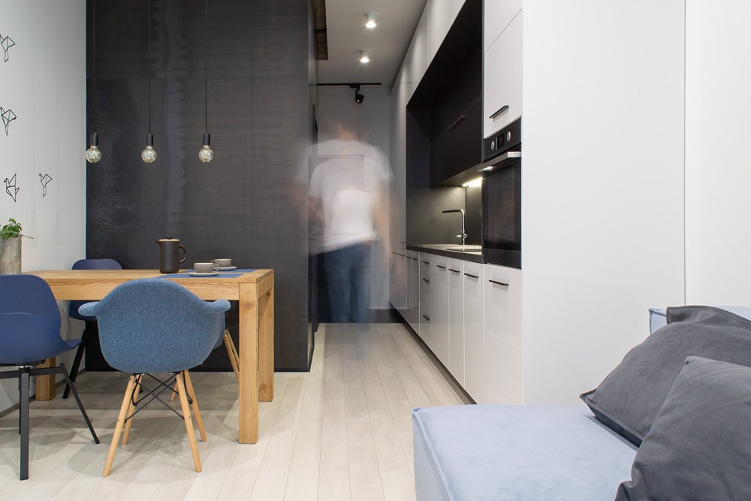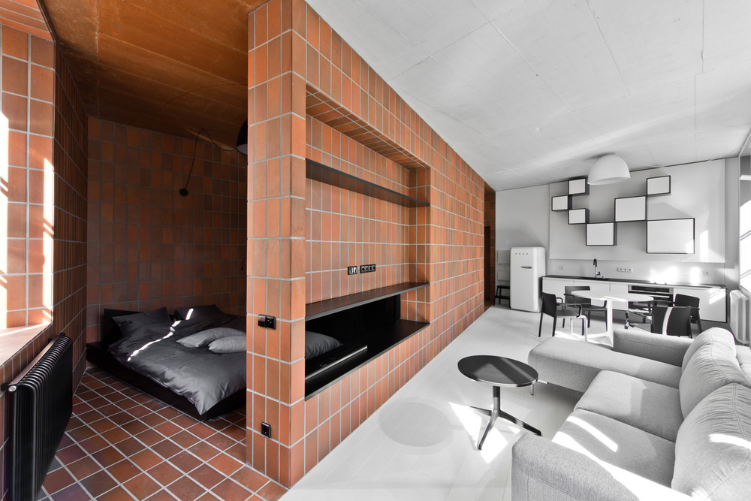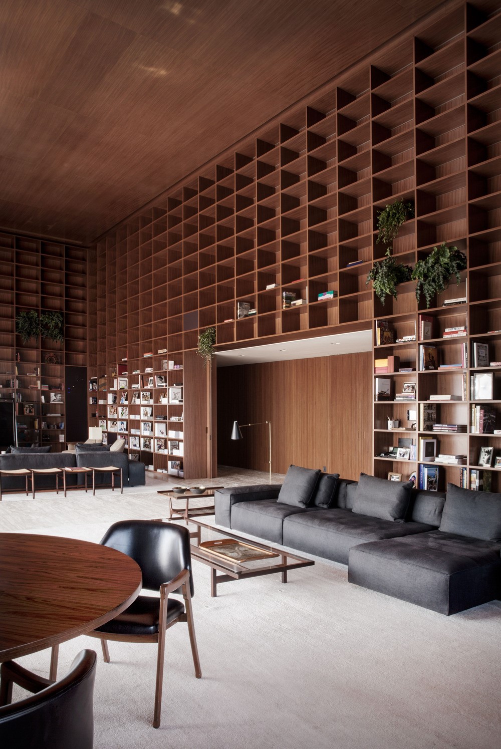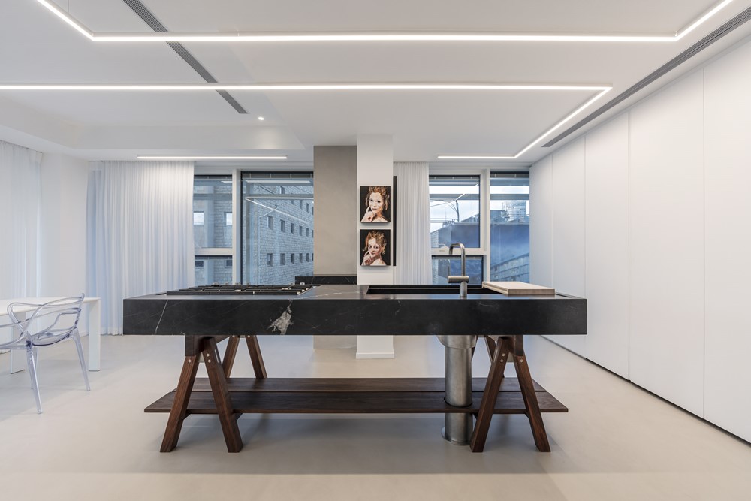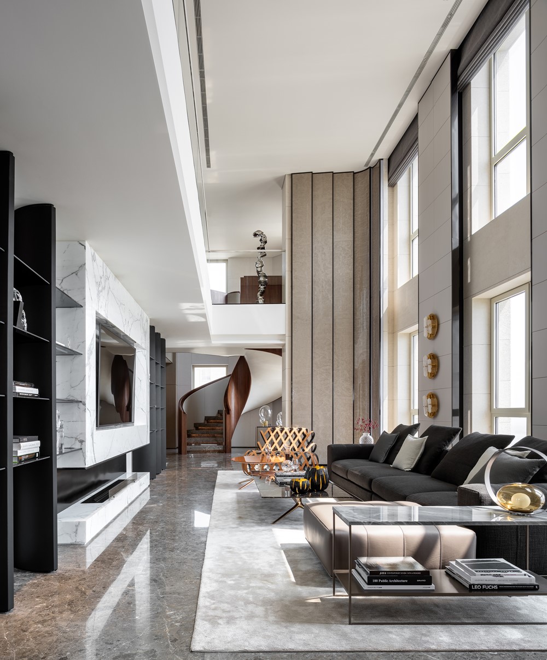Despite of urban loft designed, the space of interior was warm, cozy and comfortable for daily accommodation of family. The main goal of project is a combination of materials to different perception and feeling, which was implemented at the high level by the Rubleva Design team. Photography by Sergey Krasyuk
Category Archives: loft
Loft 32 Zlín by petrjandabrainwork
The loft designed by petrjanda/brainwork is situated on the 8th floor of a former Baťa shoe factory building in Zlín, overlooking the green heart of the town. Its design aims to integrate the town’s image into the space of the apartment. Photography by BoysPlayNice
Residences in Moscow’s by Art Group Design Studio
The residences in Moscow’s prestigious Novaya Riga community by Art Group Design Studio tend toward the Anglophilic, with cottage-style mansions popping up in areas like Montville village. But the owners of this 3,200-square-foot home wanted something a bit more international. Photography by Sergey Krasyuk.
First Floor Attic by Egue y Seta
First Floor Attic is a project designed by Egue y Seta in 2018, covers an area of 750m2 and is located in Barcelona. Photography by VICUGO FOTO.
Zero-room apartment by MÁS
Zero-room apartment is a project designed by MÁS. Creating a really tiny flat is always a challenge. However, checking the continuously increasing real estate prices there is a really big need for bringing out the most of all square meters and create great living conditions even in the smallest places. Photography by Dávid Kis.
B-13 by Nikita Bulatov
B-13 by is a project designed by Nikita Bulatov. This apartment for a young family is located near the international airport Zhuliany in Kiev. Since the apartment has an elongated shape, a small area and only one window – the most important task was the functional planning of the space.
Bazillion Apartment by YCL Studio
YCL Studio has used tiled wall to divide an apartment in Vilnius into two zones, each with its own distinctive atmosphere. Photo Credits: Leonas Garbačauskas / AGROB BUCHTAL
sp_penthouse by Studio Mk27
The architectural interiors project for the penthouse sp_penthouse designed by Studio Mk27 sought to attend to the demands of the program with the minimal division of space possible, shaping spatial continuity and amplitude for the apartment. Infinite circulations accentuate the fluidity between the spaces and configure functional pathways – of a clear understanding to the residents and their guests. Large corridors are also used here as galleries for the clients’ art collection and objects as well as pleasant architectural spaces, and not solely hallways. Photography by Jonas Bjerre-Poulsen.
A3 – Art Curator’s Rothchild Apartment by Raz Melamed
Architect Raz Melamed lives and works in Israel designing spaces. Melamed designed “A3” for clients in Tel Aviv who work as art curators. Photography by Amit Geron
Penthouse of Vanke Metropolis No. 79 in Hangzhou
Penthouse of Vanke Metropolis No. 79 by More Design Office (MDO) is located in Hangzhou.
“We believe that design has the power of transformation. Good design should be able to change one’s perception of their environment. Using light, shadow, material, sound or smell, design can invoke memories deep inside of us. A familiar smell may remind you of the breakfast that your mother prepared for you in your childhood, and in that moment you are taken to another time, another space.
