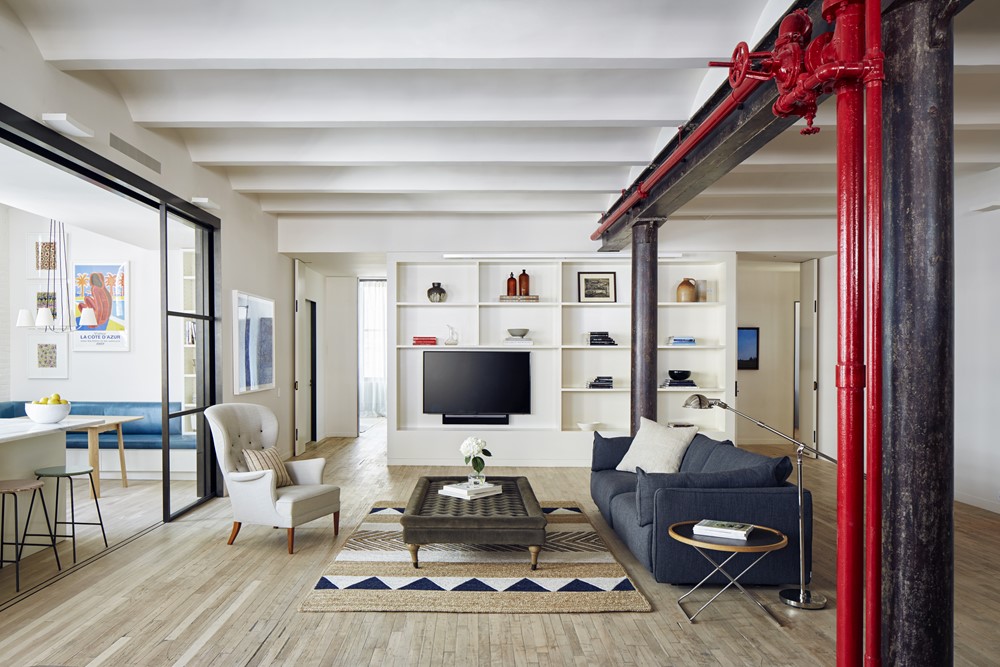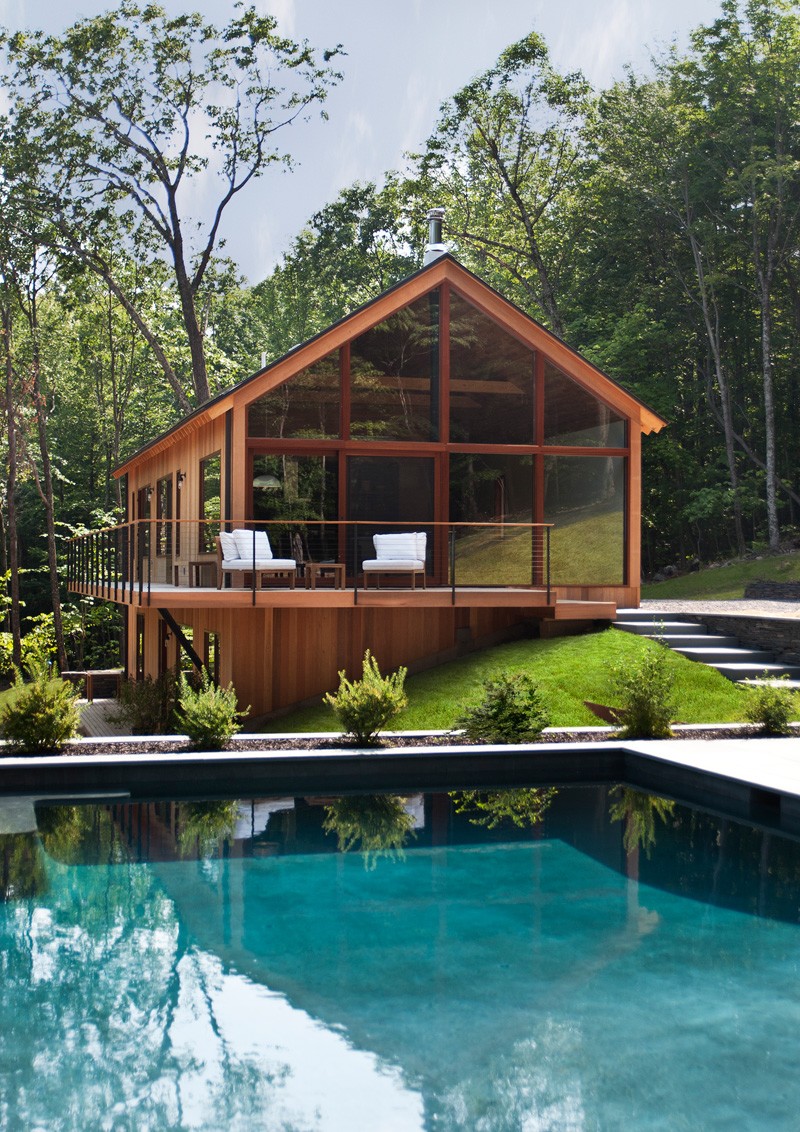Hudson Woods designed by Lang Architecture is a collection of 26 dwellings on 131 forested acres in the Catskills region of upstate New York. Homes and accessory structures on the property are integrated into the natural landscape, and individual lots becomes compositions of built elements responsive to specific site conditions. Structures are modest upon approach and open to large volumes upon entry and circulation to the living space. A window wall and large punched window openings connect indoor spaces to a dramatic outdoor landscape of mountains and forest.
Hudson Woods by Lang Architecture
Leave a reply



