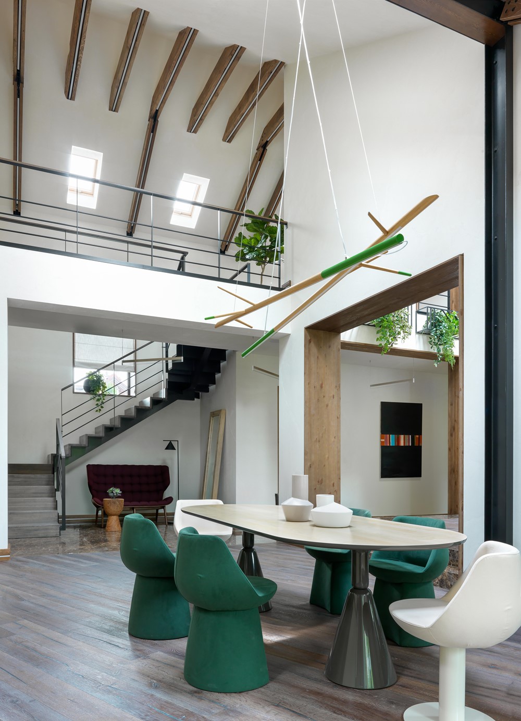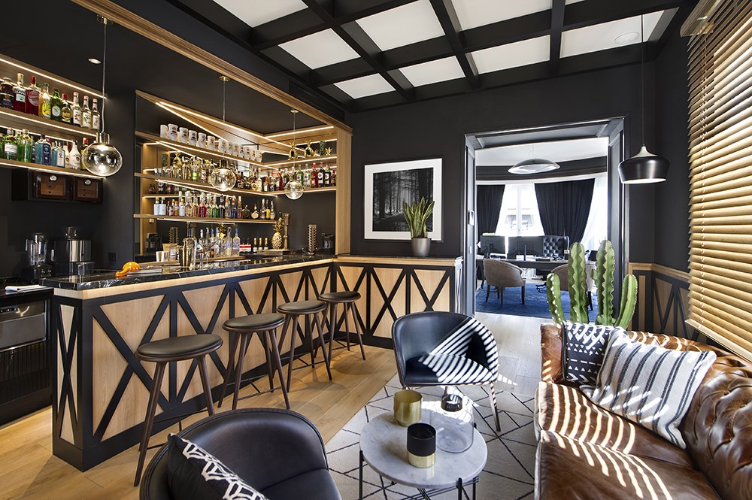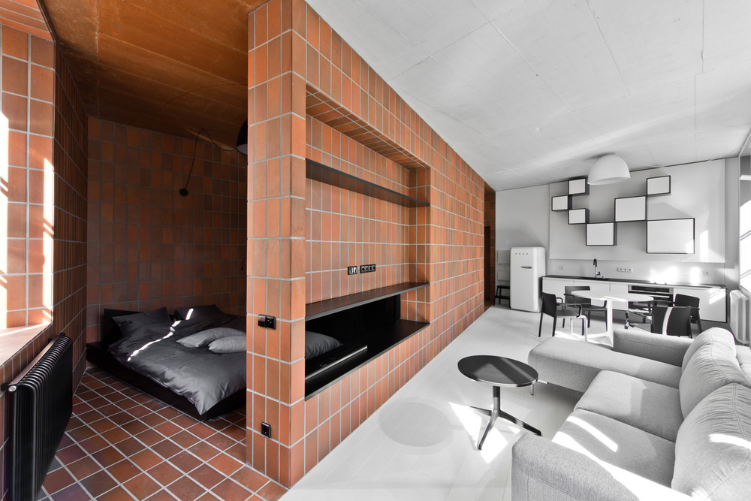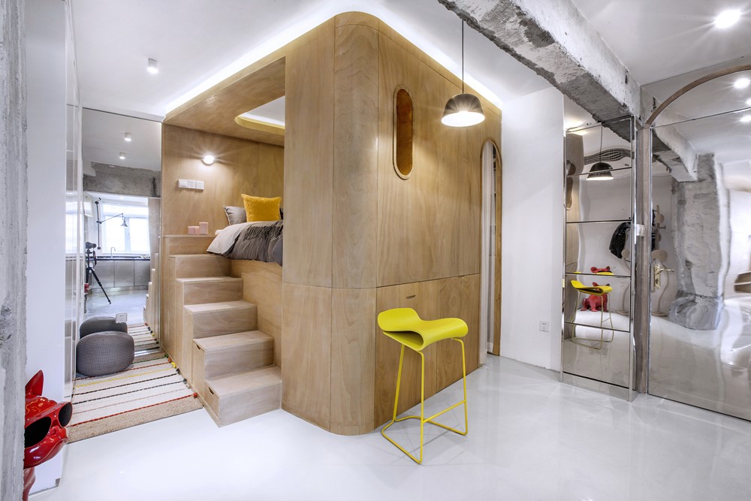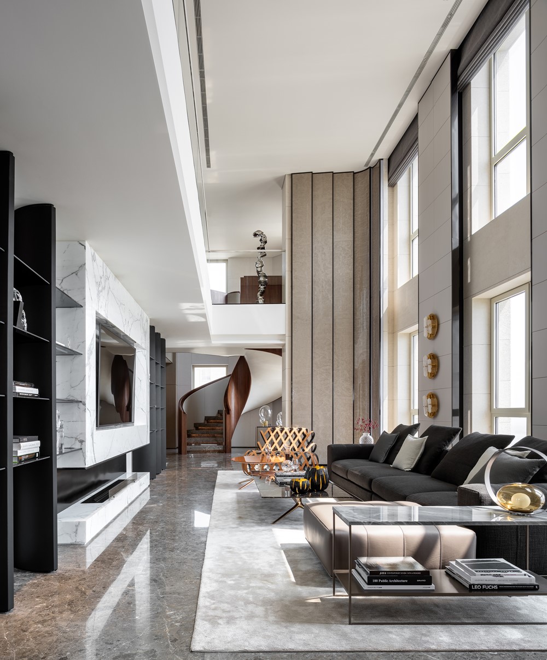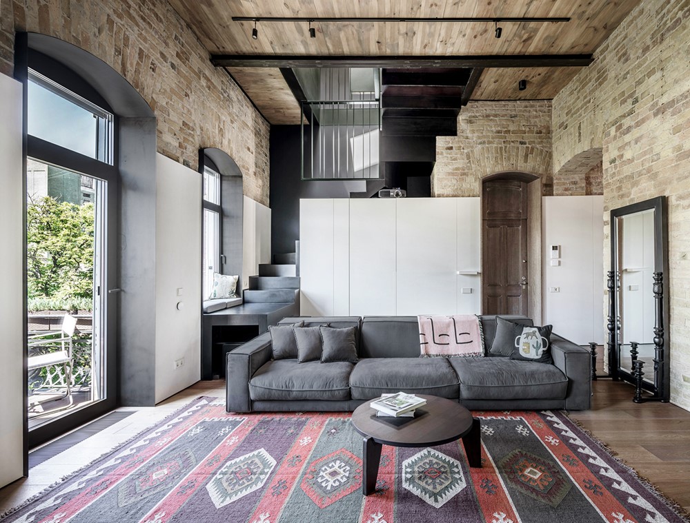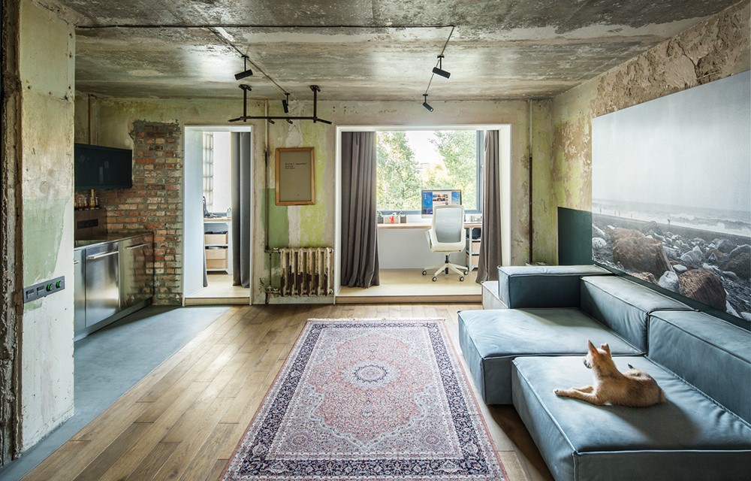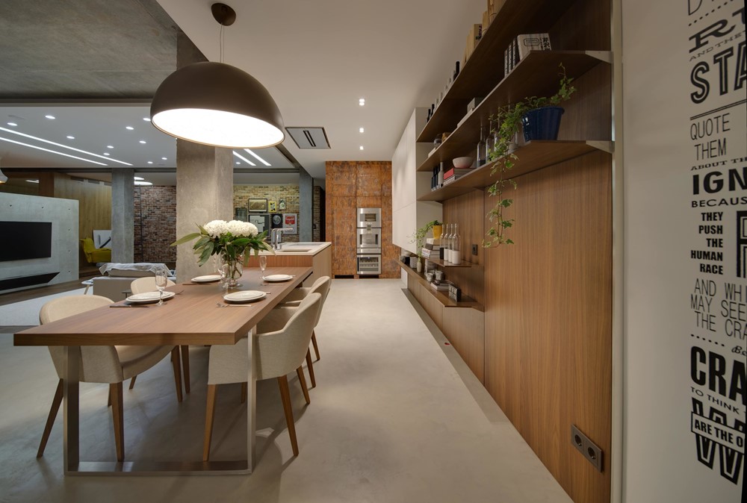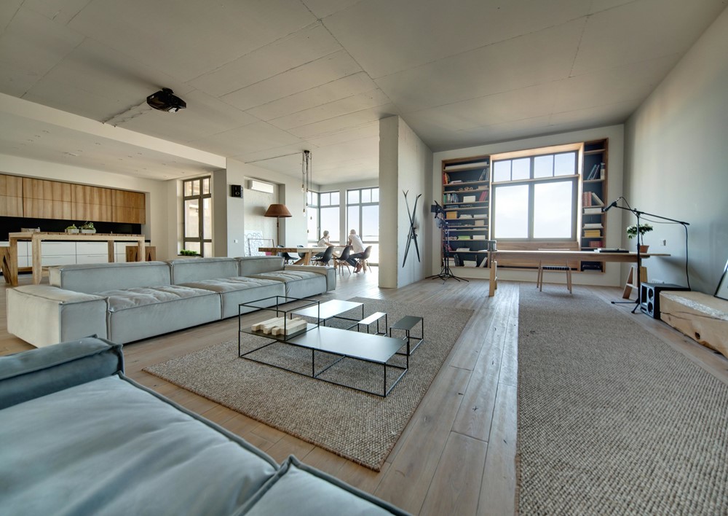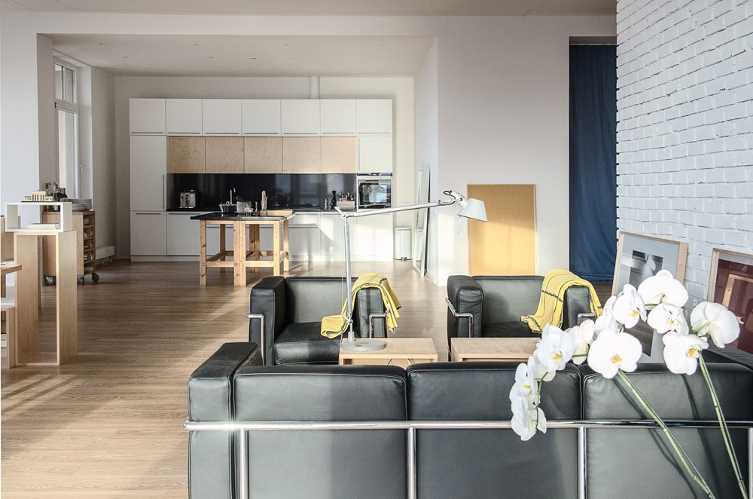The residences in Moscow’s prestigious Novaya Riga community by Art Group Design Studio tend toward the Anglophilic, with cottage-style mansions popping up in areas like Montville village. But the owners of this 3,200-square-foot home wanted something a bit more international. Photography by Sergey Krasyuk.
Tag Archives: loft
First Floor Attic by Egue y Seta
First Floor Attic is a project designed by Egue y Seta in 2018, covers an area of 750m2 and is located in Barcelona. Photography by VICUGO FOTO.
Bazillion Apartment by YCL Studio
YCL Studio has used tiled wall to divide an apartment in Vilnius into two zones, each with its own distinctive atmosphere. Photo Credits: Leonas Garbačauskas / AGROB BUCHTAL
10° home, changes more than 10°
It is the ordinary method taken by TOWOdesign to embody value in the spatial location and generatrix of space, and use the simplest rules to optimize the spatial functions and feelings in reconstruction. They also applied it to the design of an economical residence in the central urban area of Shanghai, where land is limited; the space was extended dramatically through a 10 degree rotations.
Penthouse of Vanke Metropolis No. 79 in Hangzhou
Penthouse of Vanke Metropolis No. 79 by More Design Office (MDO) is located in Hangzhou.
“We believe that design has the power of transformation. Good design should be able to change one’s perception of their environment. Using light, shadow, material, sound or smell, design can invoke memories deep inside of us. A familiar smell may remind you of the breakfast that your mother prepared for you in your childhood, and in that moment you are taken to another time, another space.
PUSHKA by Balbek Bureau
This apartment designed by Balbek Bureau is located in a remarkable architectural monument. To preserve that spirit, the architects decided to partially remove the interior wall finishes, thereby opening an old brick and load-bearing ceiling beams. White panels along the entire first-floor perimeter, high ceilings and almost complete absence of partitions make the space absolutely cozy and comprehensive. Photo credits: Andrey Bezuglov, Yevhenii Avramenko.
XRU 2.0 by Balbek Bureau 13
The project designed by Balbek Bureau was completed on a small budget, with tons of love and undefeatable sense of humor. When working on modest budgets we encourage scaling back to a bare minimum, without which a comfortable existence would be impossible. In this case, for instance, we left the walls unchanged, just cleaned and thoroughly dusted them.
OH!DESSA Apartment by Balbek Bureau
Design project of the apartment has been developed by Balbek Bureau at the end of 2011. After that we had been working on its realization avoiding bringing any changes into its original planning and design. Photo credits: Andrey Bezuglov, Slava Balbek
16TH Apartment by Balbek Bureau
16TH Apartment is a project designed by Balbek Bureau and is located in Kyiv, Ukraine. Photo Credits: Andrey Bezuglov, Slava Balbek, Sabuhi Novruzov
E Apartment by Balbek Bureau
E Apartment is a project designed by Balbek Bureau and is located in Kyiv, Ukraine where the sense of belonging to cultural traditions has not precluded the emergence of new styles. The living is the main environment. Surrounded by large windows, it is the eye on the city. Photo credits: Slava Balbek, Alexander Ivasiv, Andrii Berezynsky
