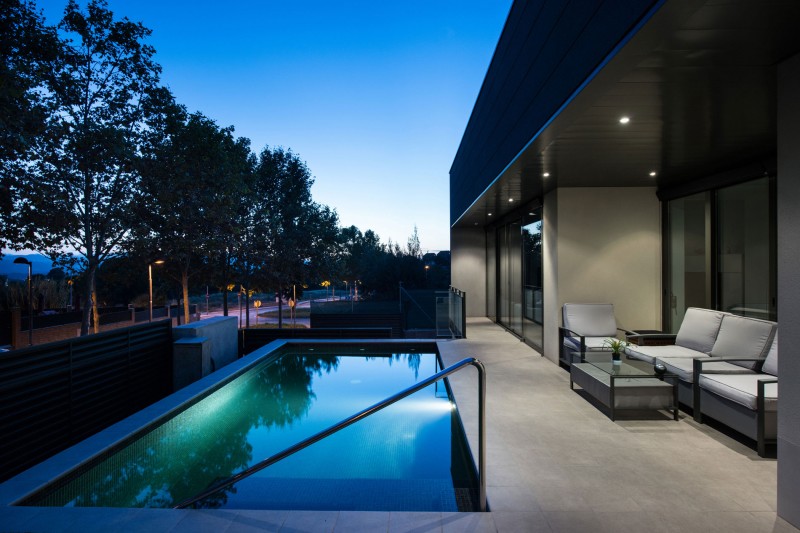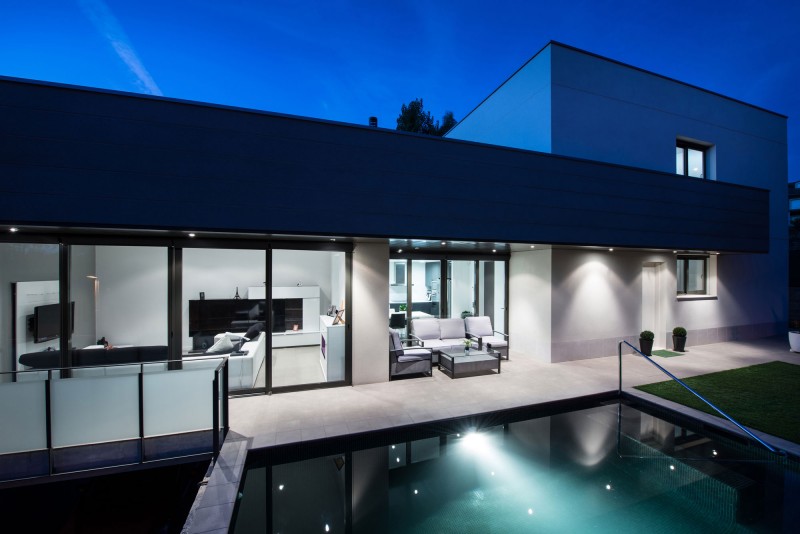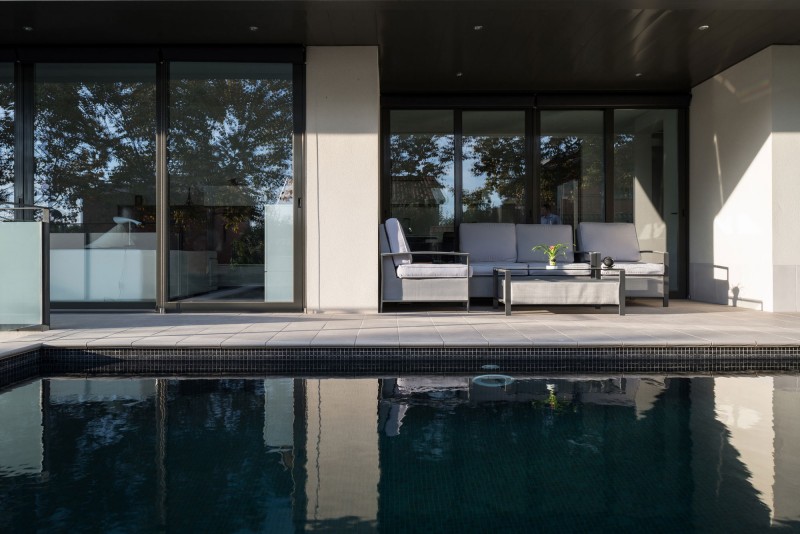House in Rubí is a private residence that covers an area of 5,500 square feet designed by BETA OFFICE ARCHITECTS and is located in Rubí, Barcelona, Spain.
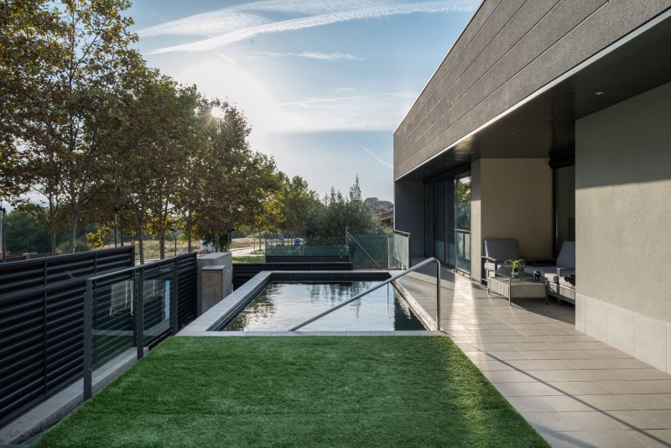
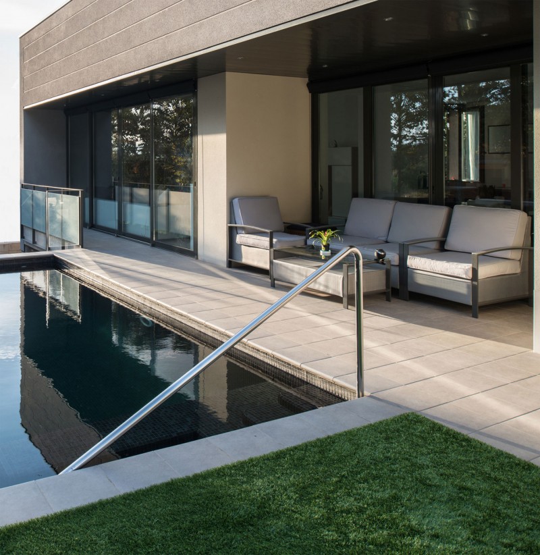
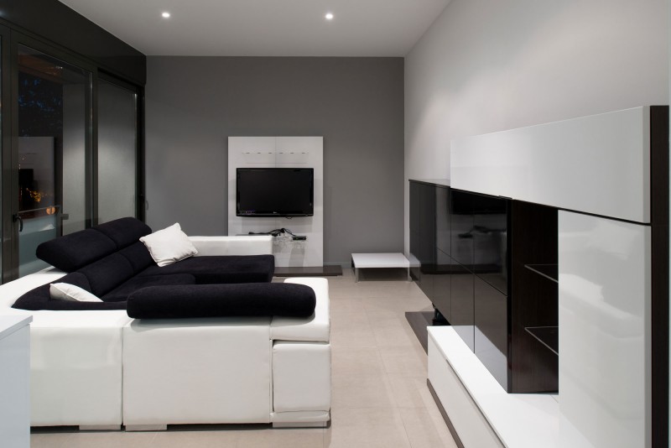
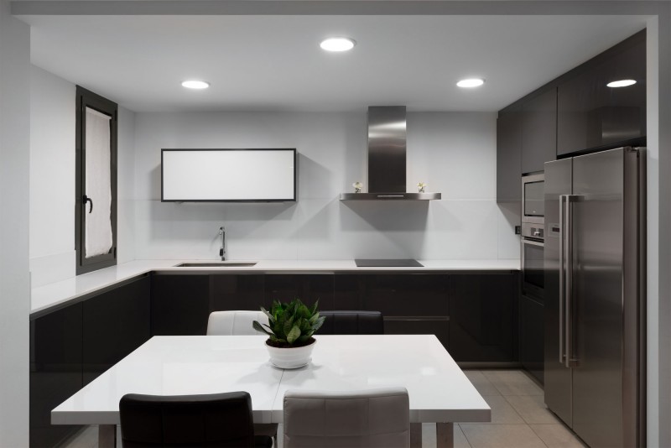
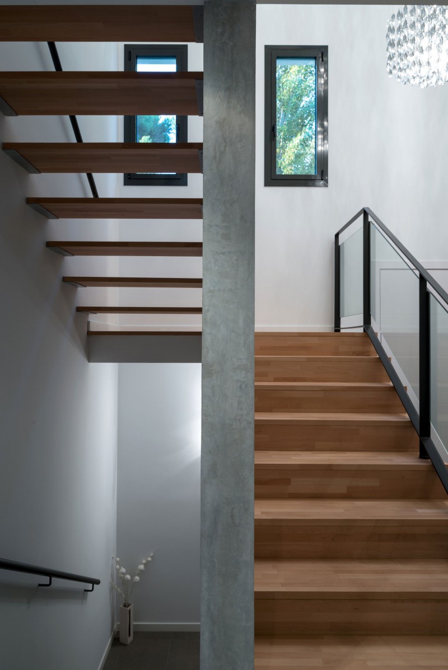
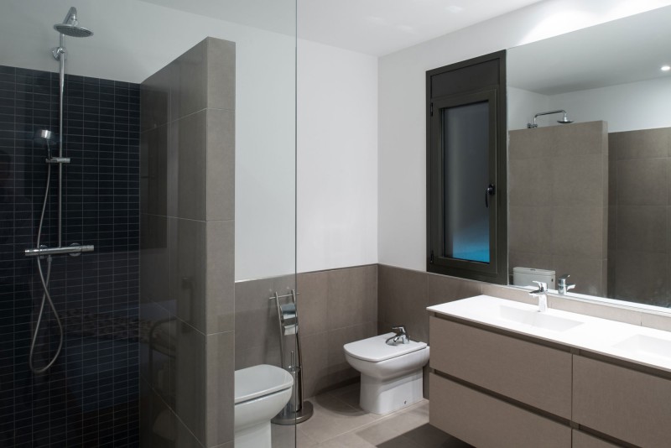
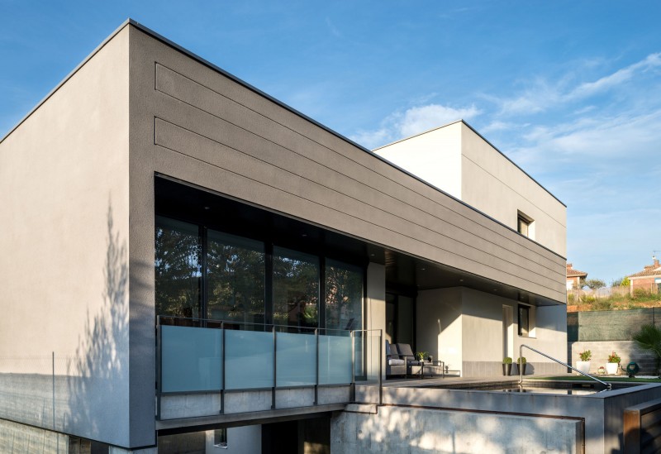
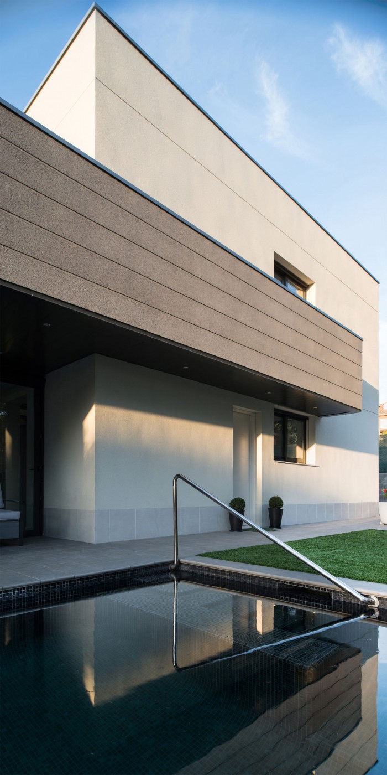
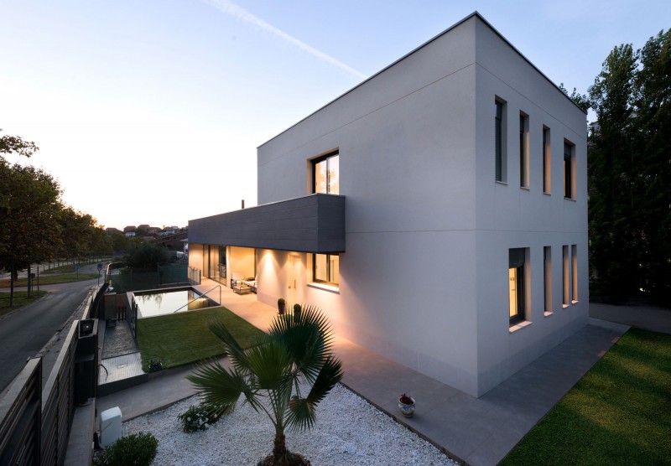
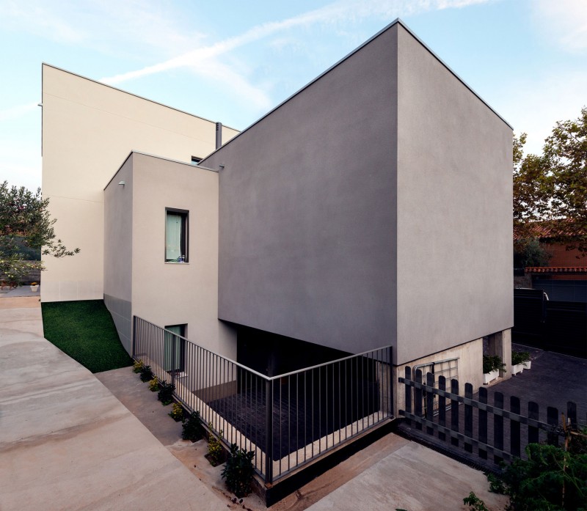
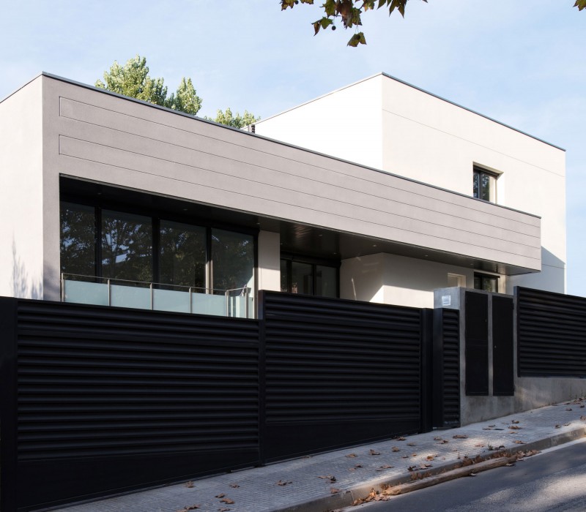
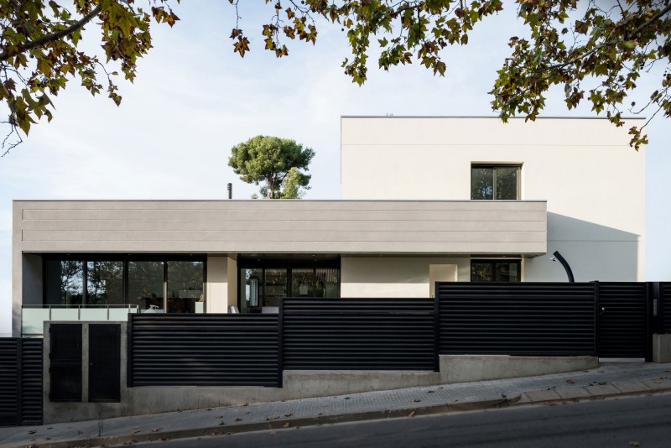
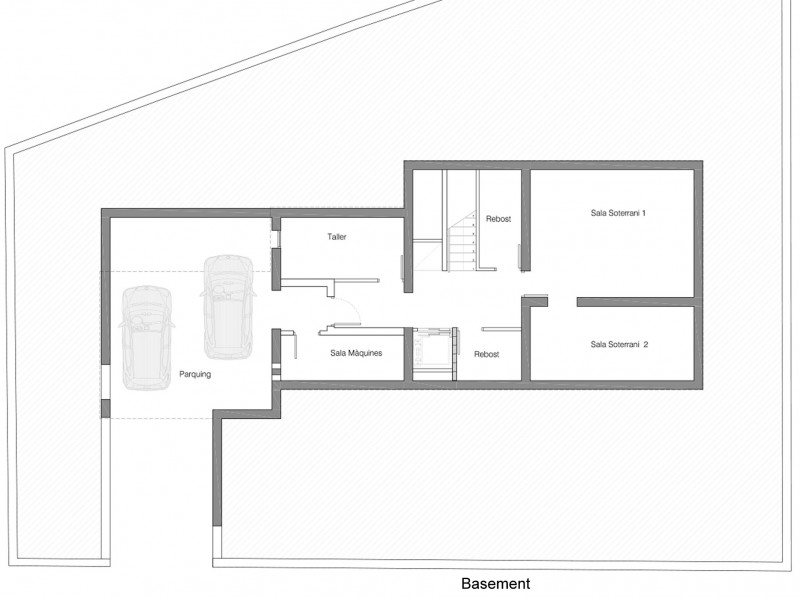
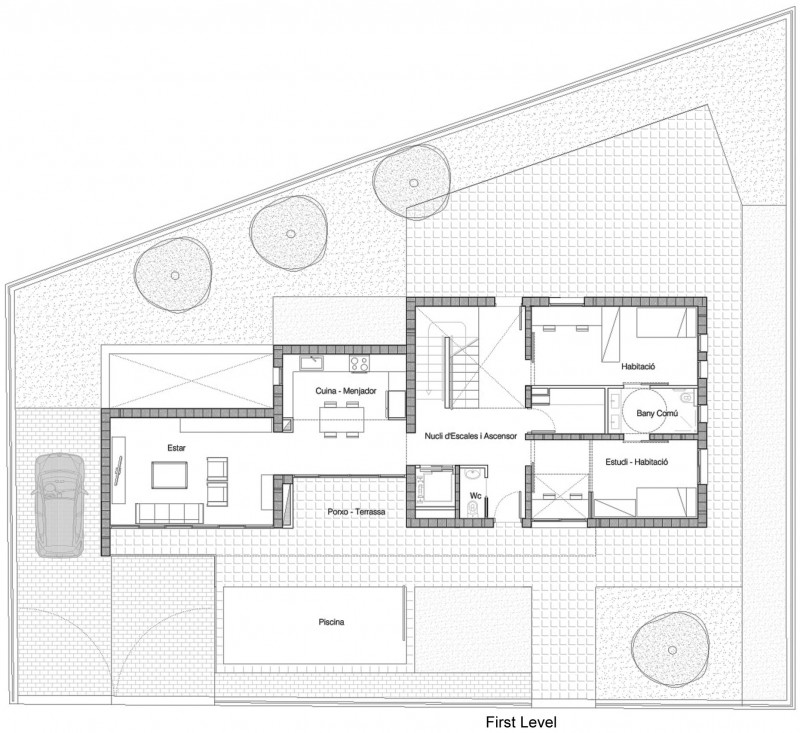
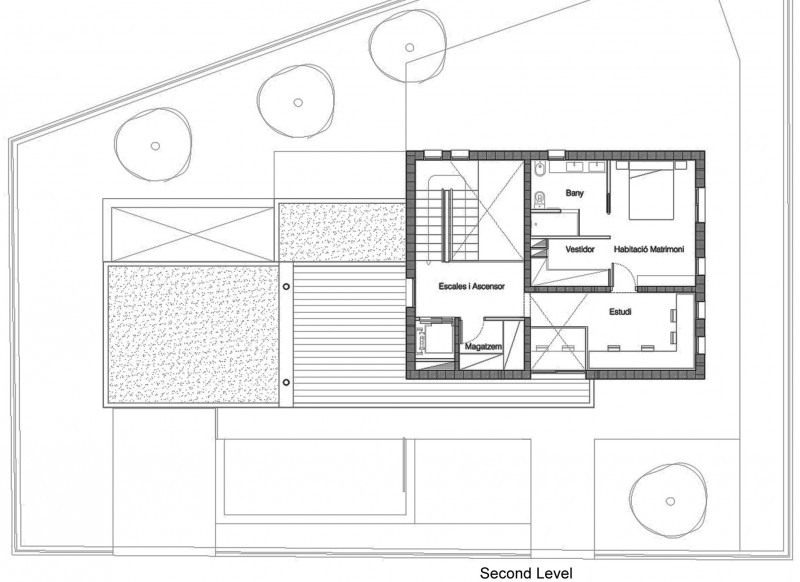
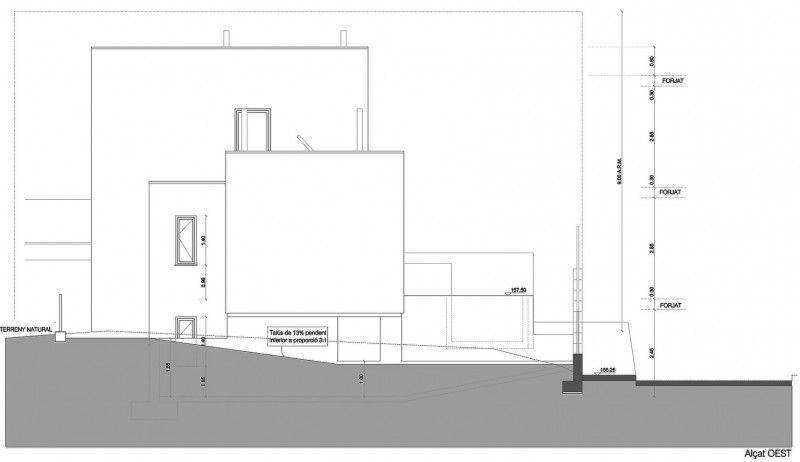
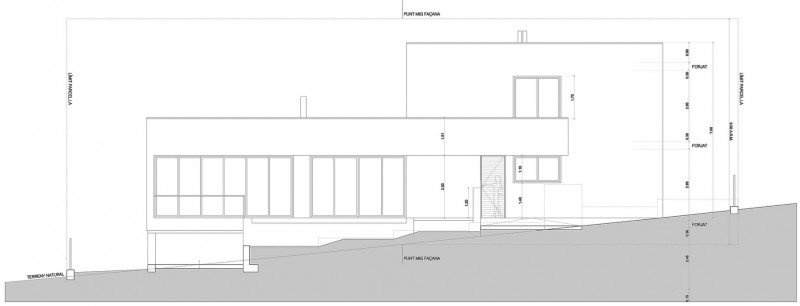
The heavy and the light meet each other at the same language. Absence of colours but reflections multiplies. None of this is incompatible with the architecture that serves and shows without complex the efficiency and convenience for the user’s life.
A two-dimensional geometric twinning of the two main parts of the building, which without their gear, the third piece of services, that looks out the rear, and the relationship between them, it would be nothing more than a shallow contact.
This is how could be geometrically summarized this detached dwelling projected by the team Beta Office Architects. This house has a surface of 287 sqm (3,090 sqft) built in a rectangular plot of 511 sqm (5,500 sqft). It consists of a basement, ground and first floor. It is located in Rubí, a town near Barcelona.
The house is projected for a 4 member family; the main requirement for the project was that the housing had to be accessible to handicapped people inside and outside the building, so we took all the necessary foresights, including the installation of a lift allowing the vertical mobility between all the different floors, including the basement, where there is the parking area; outside the building there are several ramps helping the family members to move towards all the garden.
The functional program consists in the basement of a parking area, storage facilities, installations room and the lobby. On the ground floor there is the main access from the street, consisting of a stairwell and an elevator; there is also the toilet, kitchen with dining room, living room, laundry room and 2 single bedrooms for the children of the family with a shared bathroom. On the first floor it is located the double bedroom suite, with dressing room, storage for clothing, a study and a terrace.
Outside the building, Beta Office architects proposed a swimming pool for the family, having the dimensions and the access to it according to the requirements present in the entire project. The pool is surrounded by gardened areas and a porch, directly communicated with the dining room and the kitchen.
Photos by: Miquel Coll Molas
