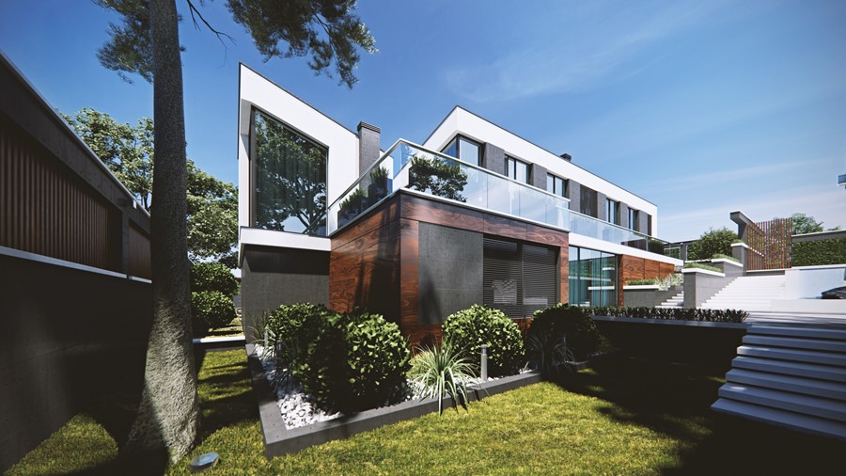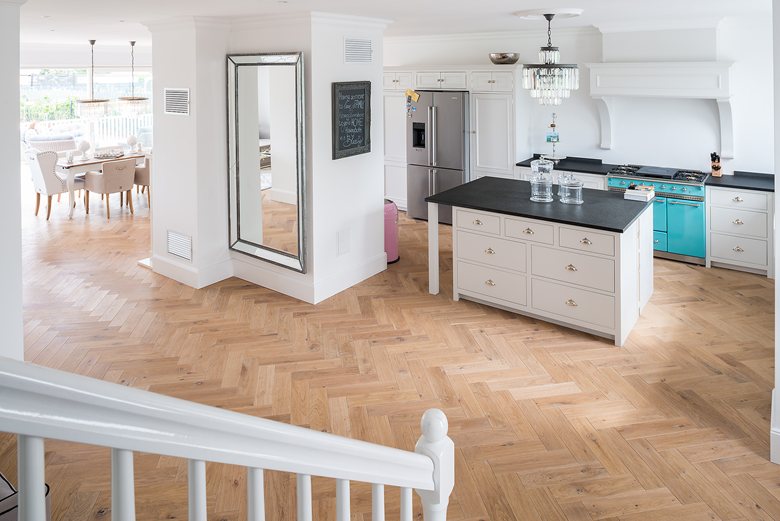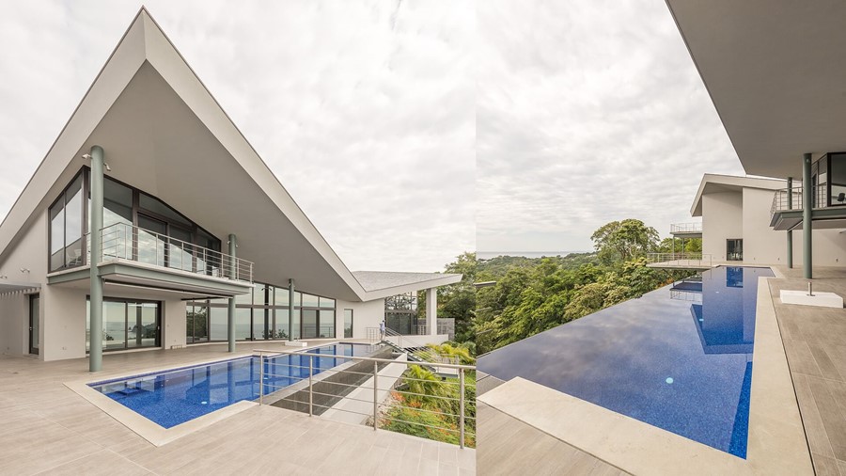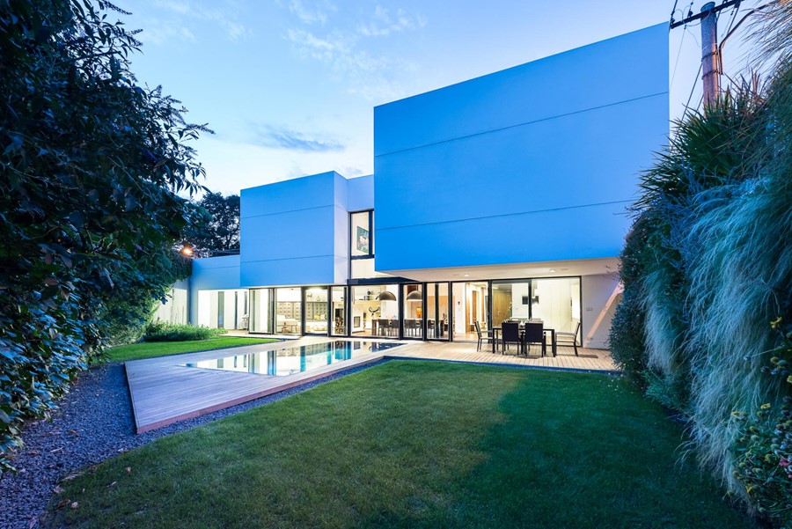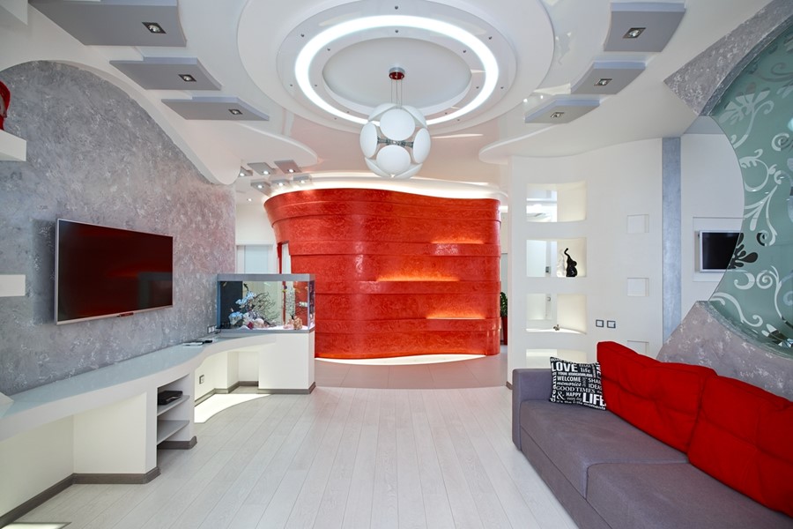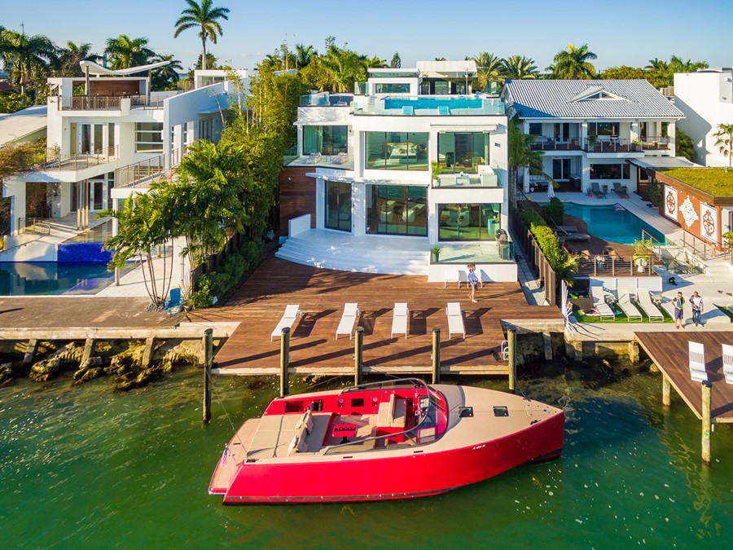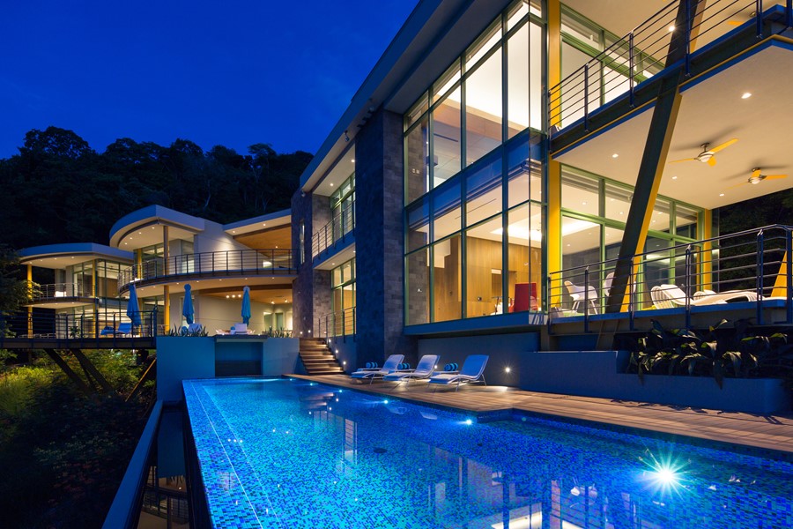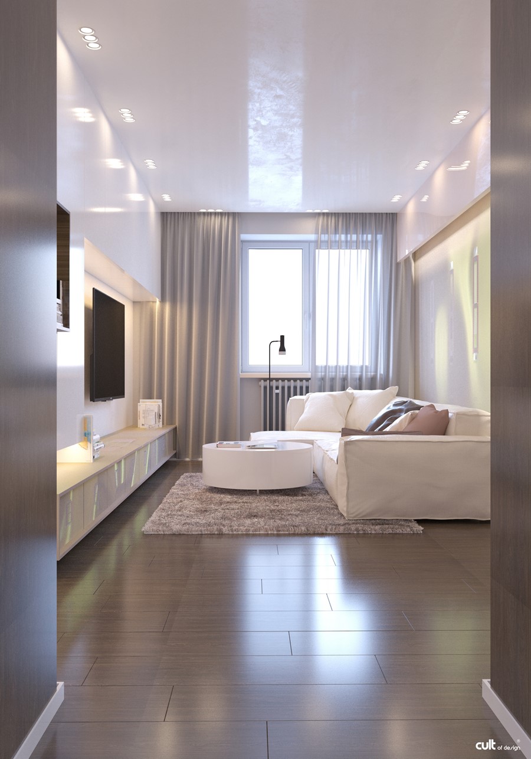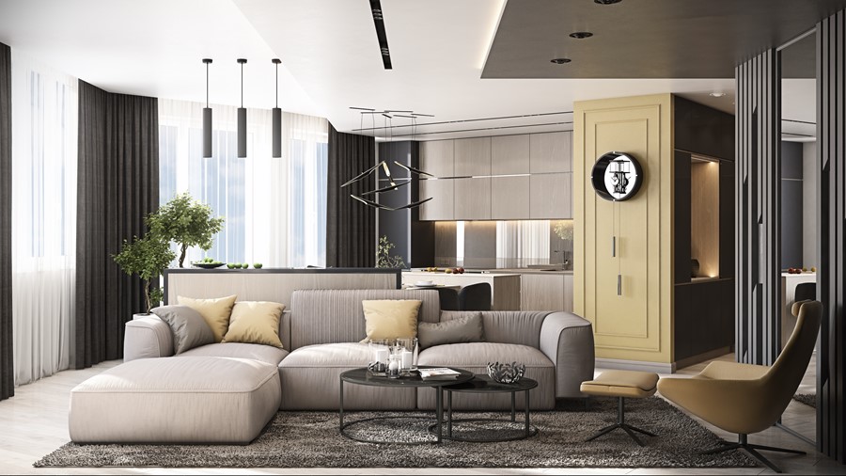Hill House is a project designed by Musa Studio, covers an area of 380 sqm and is located in Chișinău, Moldova.
Monthly Archives: September 2016
Highly modern residential house by Dennebos Flooring
For this residential house, the herringbone floor has been the starting point of the whole interior design concept. The owners of this house wanted to have a very light environment. They picked a natural looking, rustic herringbone floor and designed the rest of the appartment in white tones with small colorfull accents.
Casa Sea La Vie by SARCO Architects
Casa Sea La Vie is a residential project designed by SARCO Architects. Photo Credits: PaulDomzal.
White Cubes House by at26
White Cubes House is a project designed in 2015 by at26, covers an area of 300.0 sqm and is located in Bratislava, Slovakia.
Optimum by Alex Bazyl
Optimum is a studio apartment for a young family designed by Alex Bazyl, covers an area of 66.2 sq. m. and is located in Ukraine, Kharkiv.
Villa Venetian by Choeff Levy Fischman Architecture + Design
Villa Venetian is a project designed by Choeff Levy Fischman Architecture + Design, covers an area of 7,961 Sq. Ft and is located in Miami Beach.
Chevron Oak flooring by Dennebos Flooring
For this residential house the owners wanted to combine modern stairs, windowframes etc with something unexpected. They did not want just straight floor boards, but decided for a chevron pattern with a 60 degrees Angle. Width and length 120 x 600 mm.
Casa Magayon by SARCO Architects
Casa Magayon by Sarco Architects Costa Rica is located in the Peninsula Papagayo Luxury Resort in the northwest pacific region of Guanacaste, Costa Rica. The project was awarded the “Highly Commended, Architecture Single Residence Costa Rica 2013-2014” award by the International Property Awards. The home is designed to follow the natural shape of the land, which featured a linear and narrow ridge in east-west direction that turns into a sharply sloping hillside.
Spacious minimalism by Cult of Design
Spacious minimalism is a project designed by Cult of Design, covers an area of 60 m² and is located in Kyiv, Ukraine.
Peace Of Mind by Musa Studio
Peace Of Mind is a prject designed by Musa Studio for a family with two kids, covers an area of 120sq m and is located in Chișinău, Moldova. Task – to create an elegant, modern interior, with a large open-space. To provide clients the opportunity to watch TV or to socialize while cooking.
