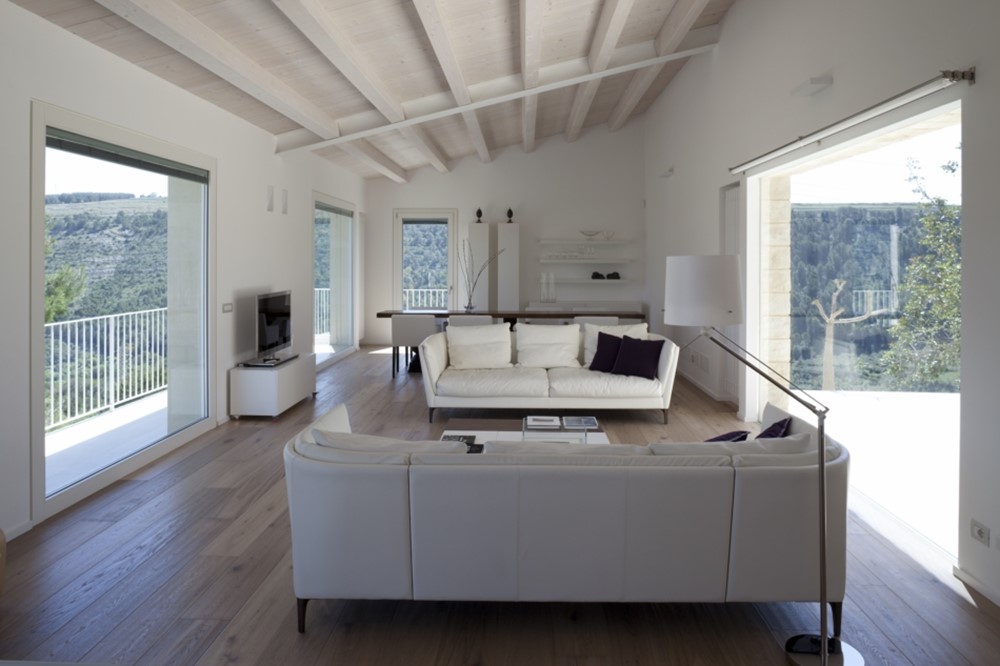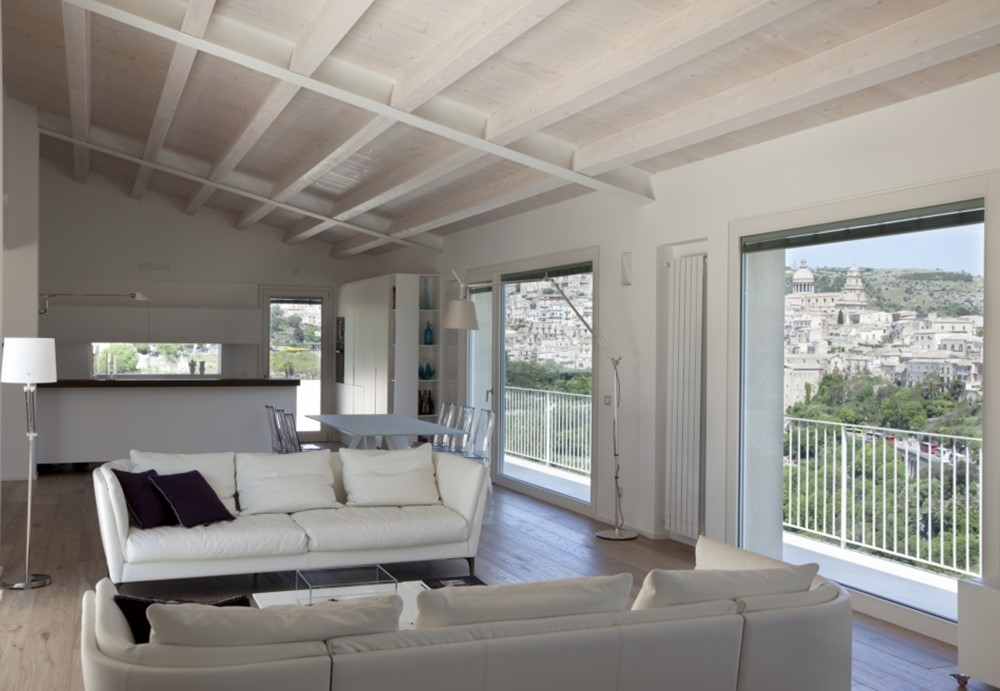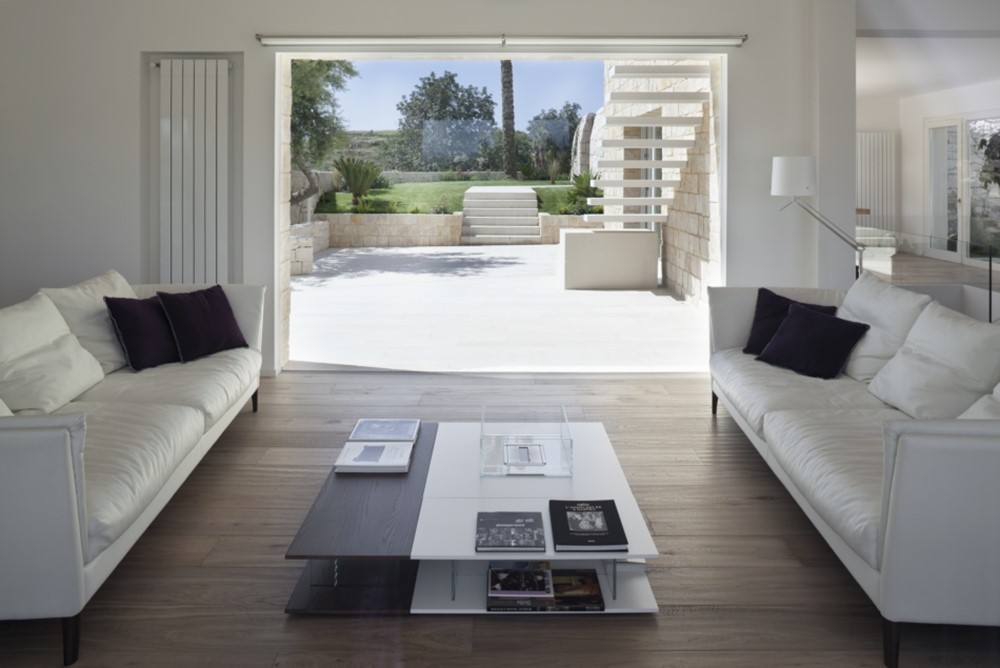CASA LR is a project designed by Architrend Architecture and is located in Ragusa Ibla, Italy. Photography by Cristina Fiorentini.
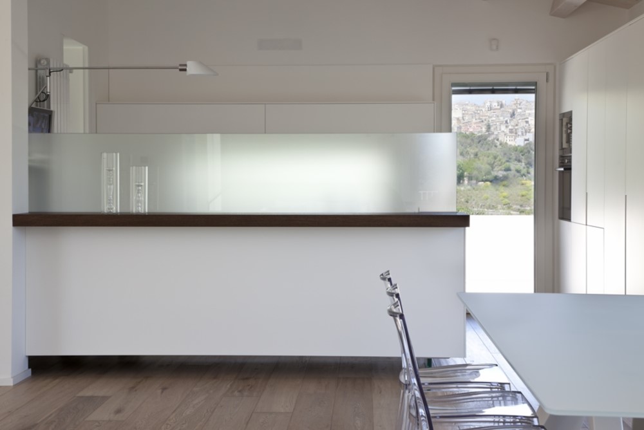
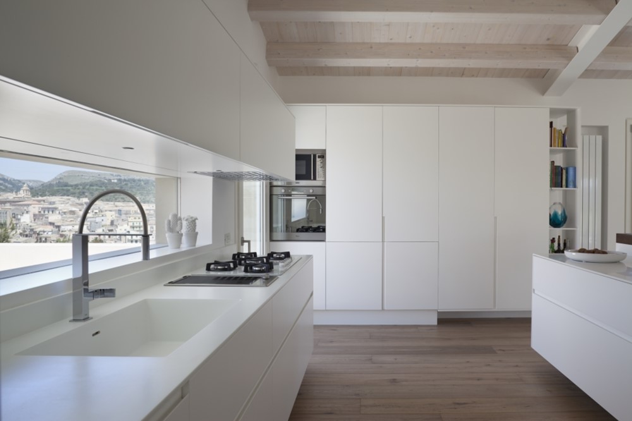
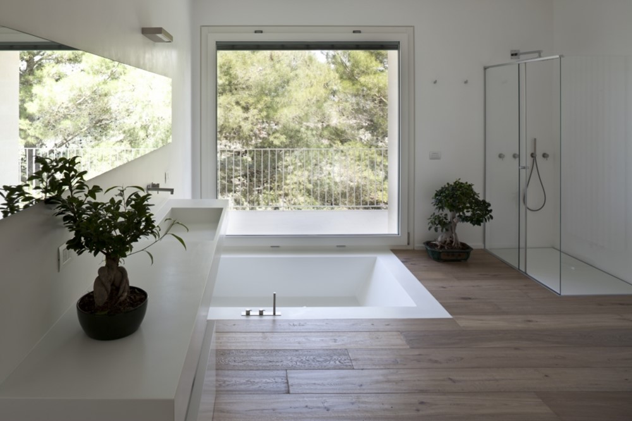
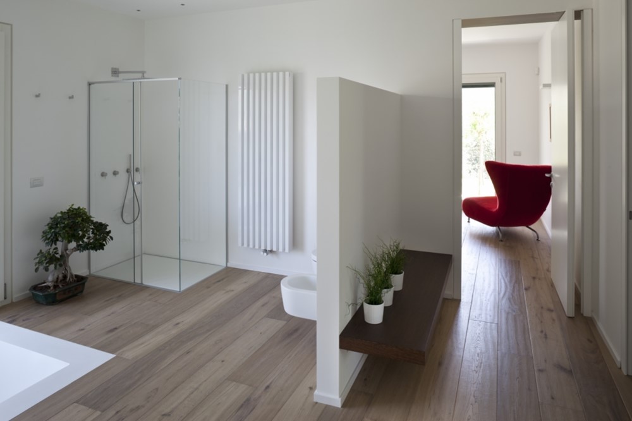
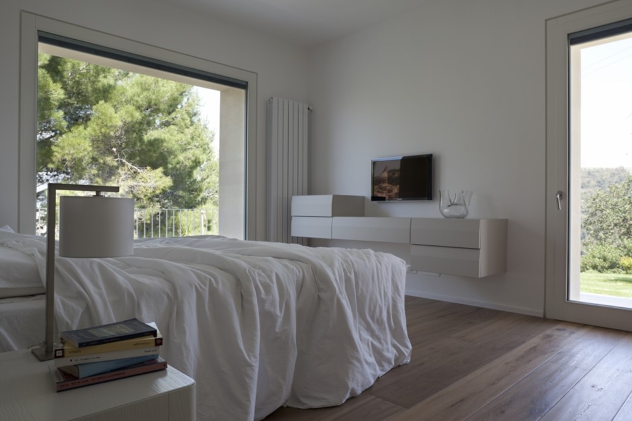
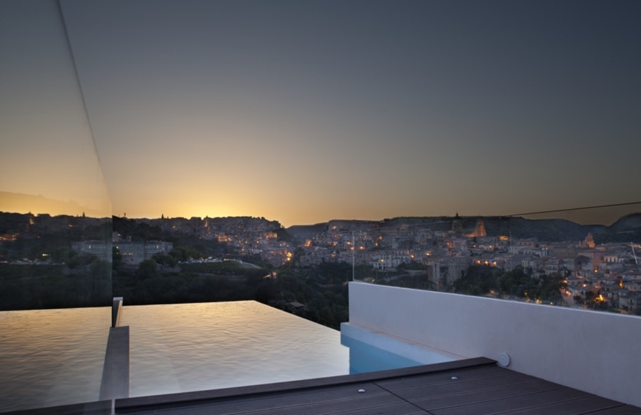
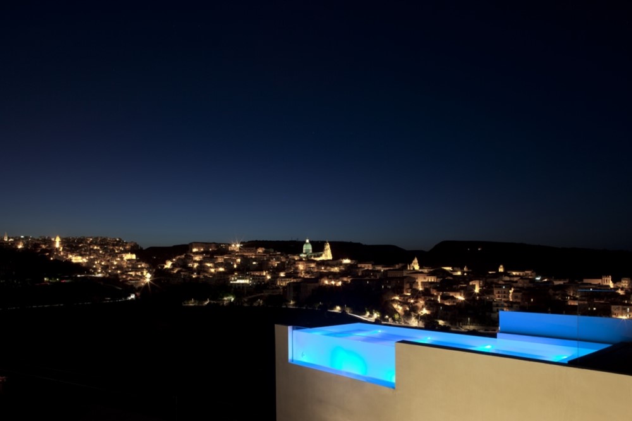
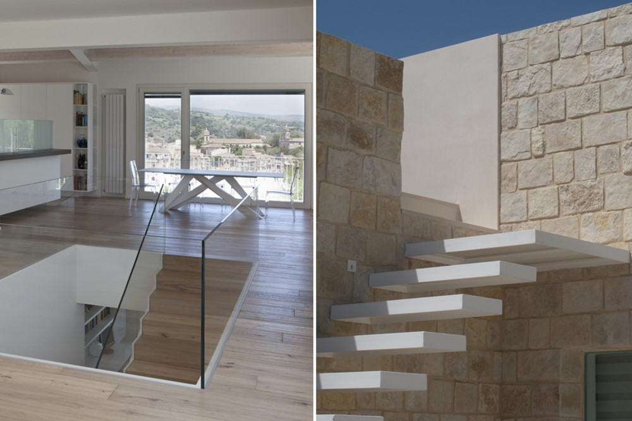
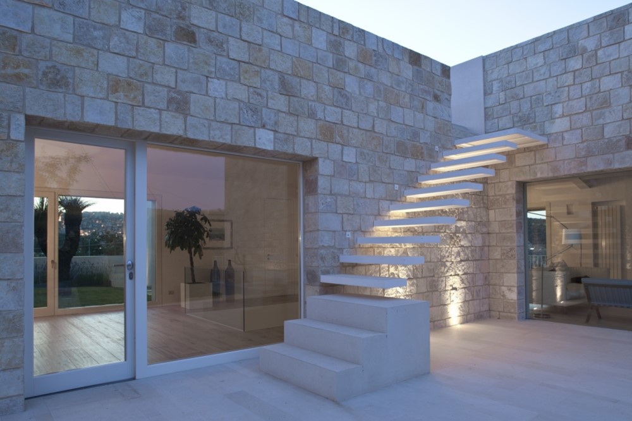
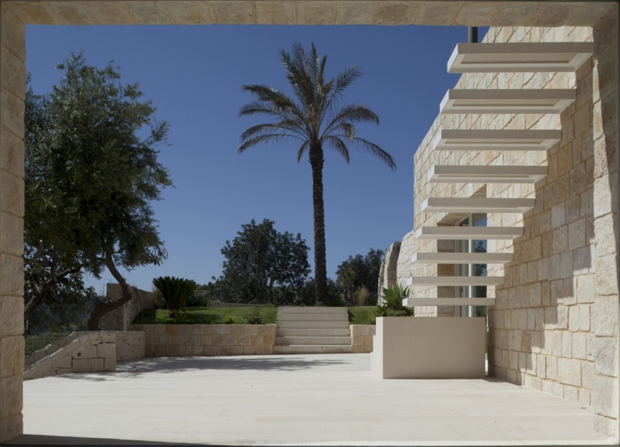
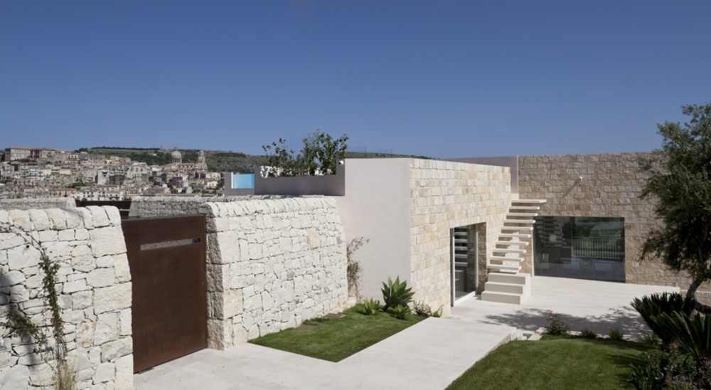
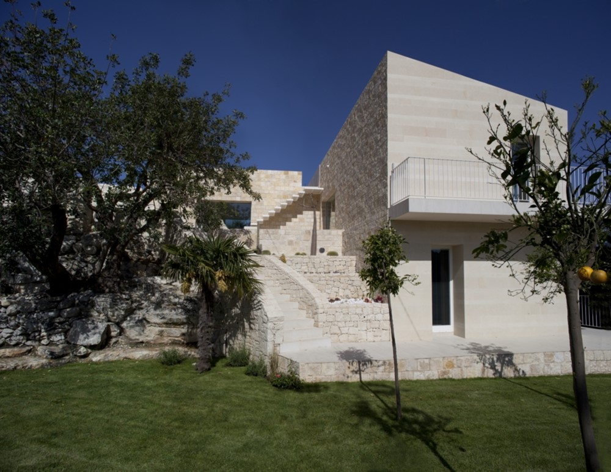
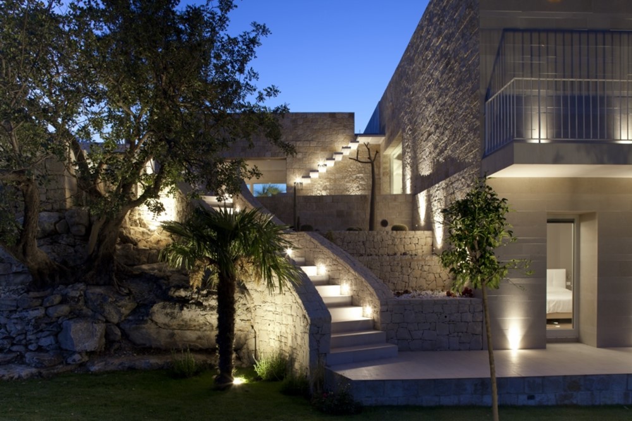
“The house is located on a hill in front of the historical center of Ragusa Ibla. Due to its strategic position it presents a scenic view. The project handled with an existing building recovering it with renovations works.
The house develops on a hillside and it is organized in two levels. The first level has the altitude of the street-side entrance and includes the living area divided into a large entrance room with a central staircase that descends to the lower level where there is the sleeping area.
Transversely to the entrance there is a large environment which has a cover with laminated wood beams painted white. It is divided between kitchen, living and dining room. The sleeping area consists of three bedrooms with services and a study. All rooms overlook the landscape.”
