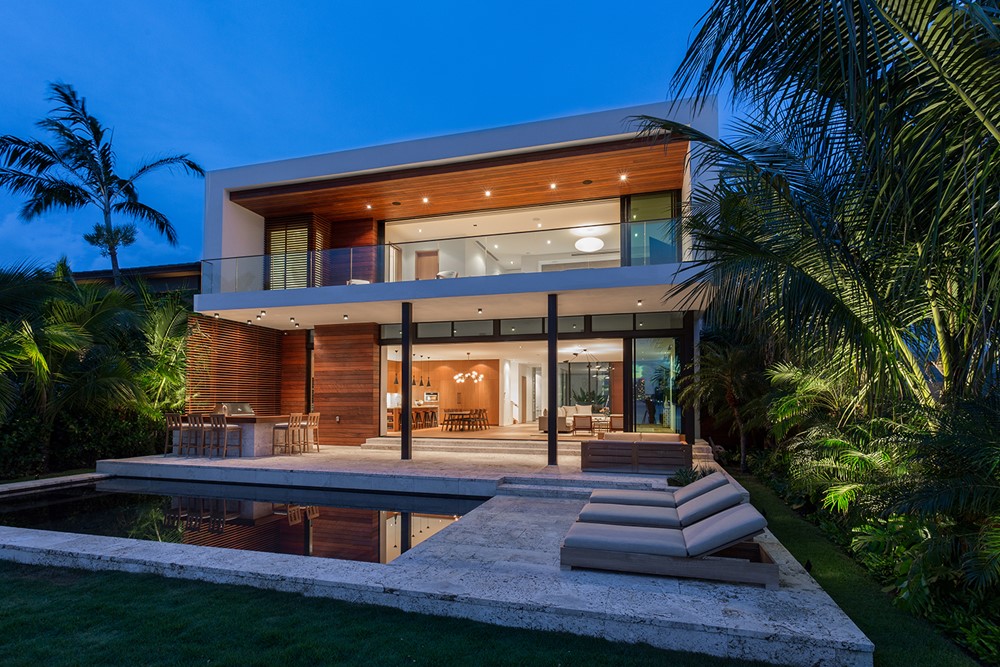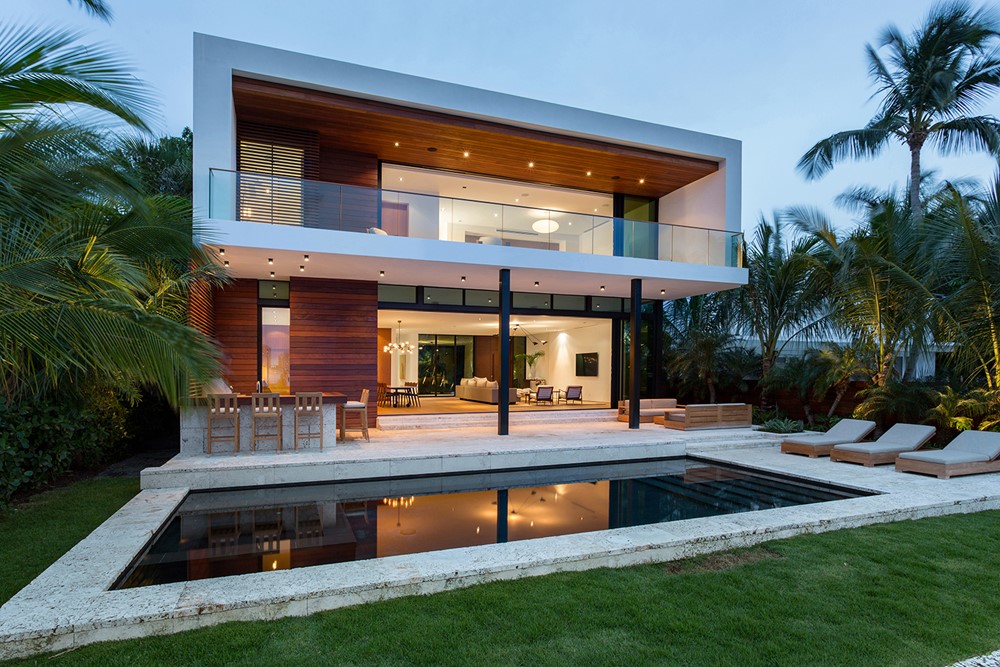306 West San Marino Residence is a project designed by Strang Architecture in 2016 and is located in Miami Beach, FL.
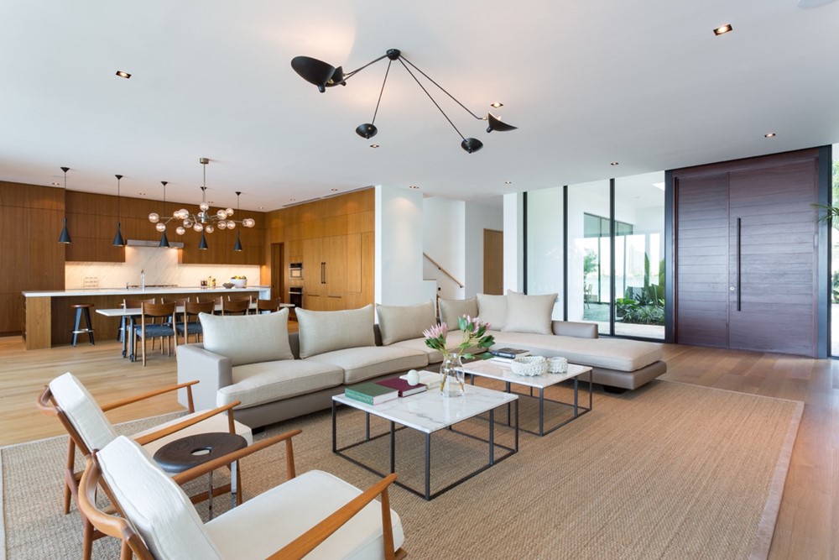
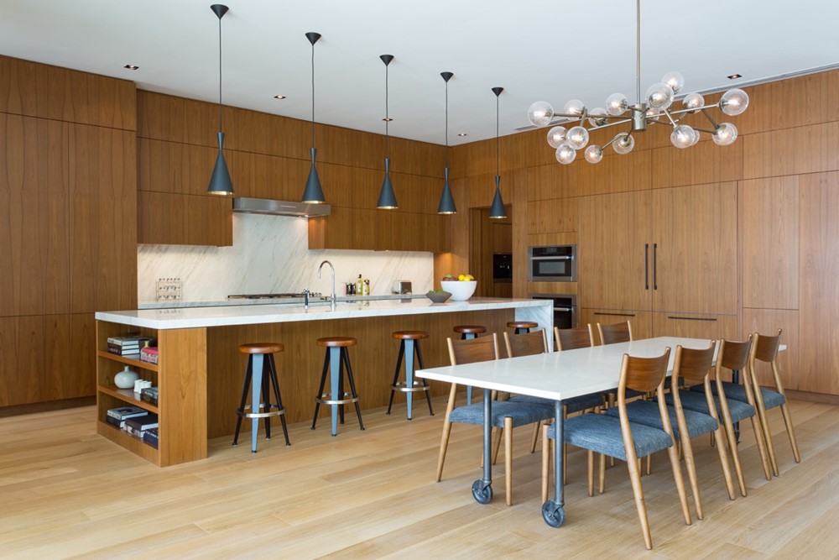
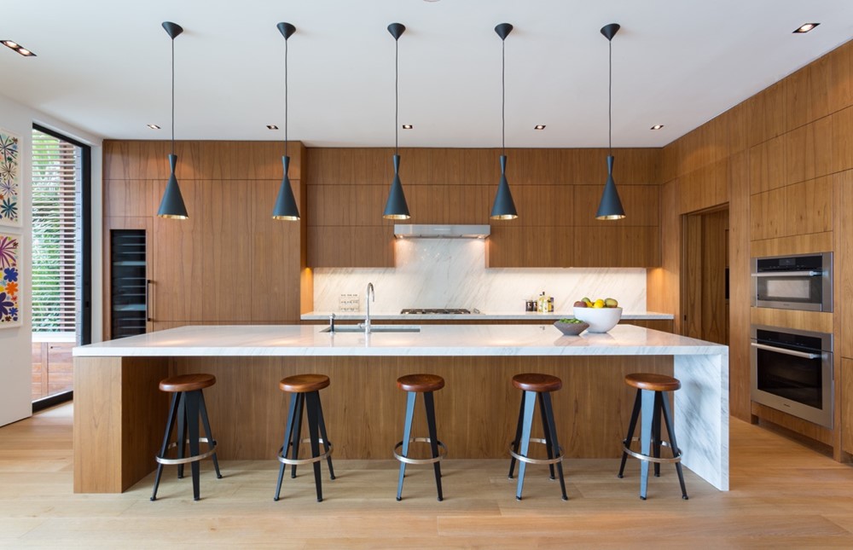
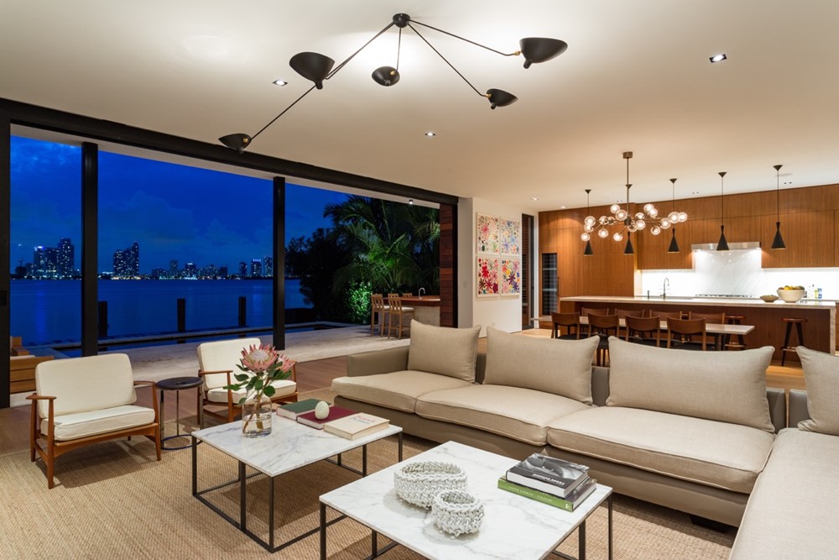
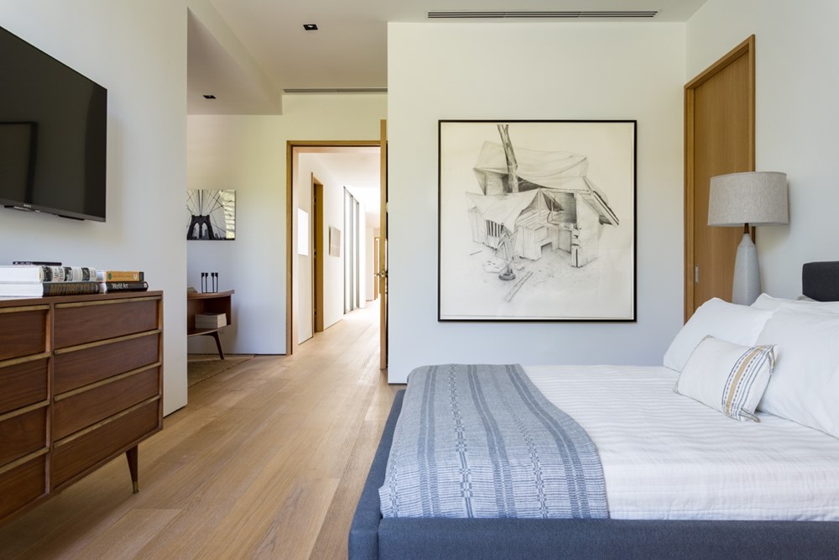
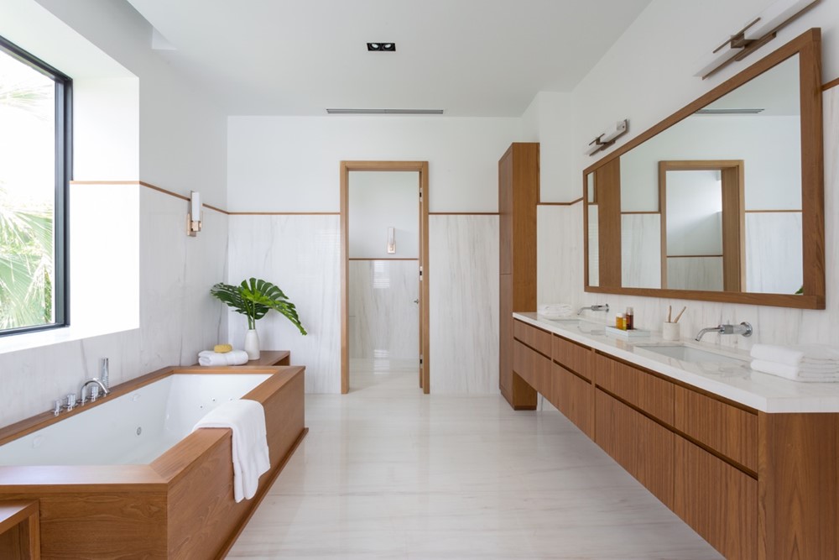
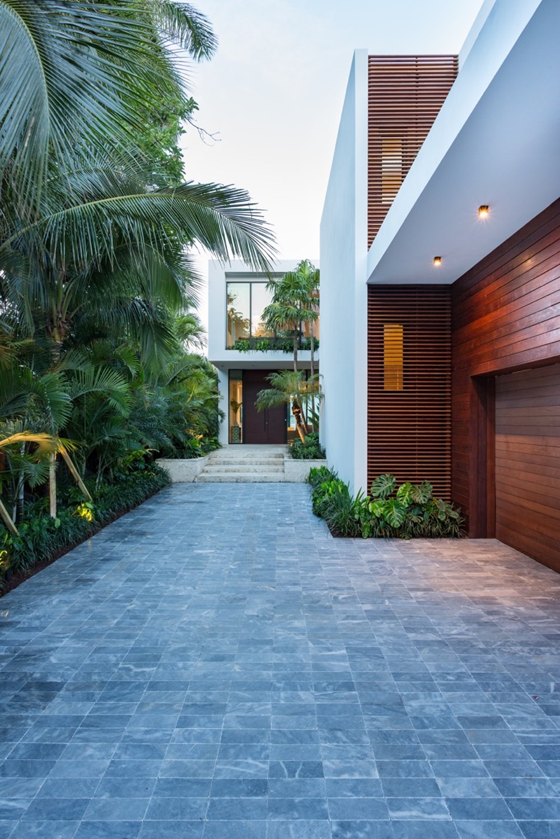
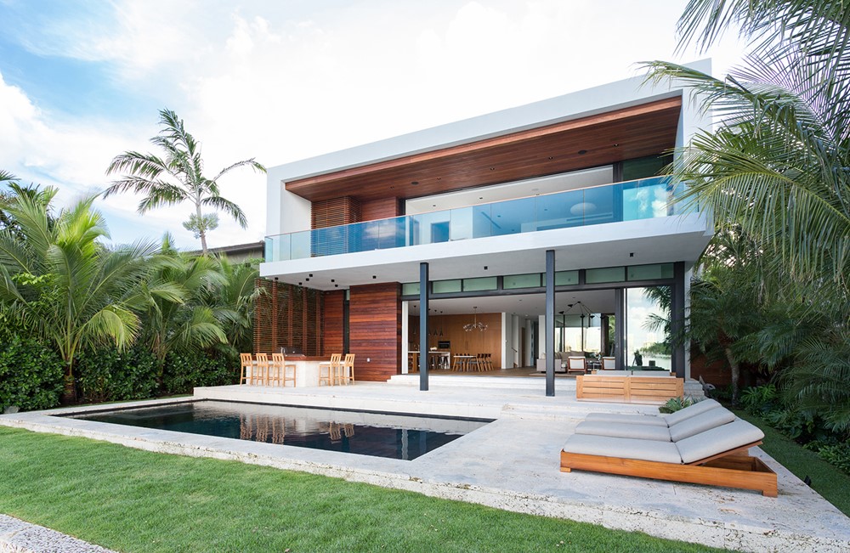
Deep overhangs, handsome proportions and delicate detailing define this Miami Beach home. Situated on a narrow lot with westerly views across Biscayne Bay, site and climatic considerations resulted in a design that provides expansive views from sheltered living areas. The home is also geared for cross ventilation as walls of glass can be completely pocketed away. Transparency and privacy are carefully balanced as the home offers an intriguing, yet inviting, appearance from the street. An elongated walkway leads to a formal entrance while allowing subtle hints of the bay beyond.
The kitchen, living and dining areas are combined into one large public space that flows easily onto a covered terrace overlooking the pool, Biscayne Bay and neighboring islands. Upstairs, the master suite and its large balcony dominate the design. A slightly voyeuristic shower alludes to the sensual experience of outdoor bathing in the tropics. Additional bedrooms, five in total, are organized along private hallways on each floor. Like most all new coastal construction in Florida, the San Marino Residence is built of poured-in-place concrete columns, beams and slabs. Additionally, concrete pilings anchor the home to bedrock about twenty five feet below the existing grade.
Photography courtesy of Strang Architecture
