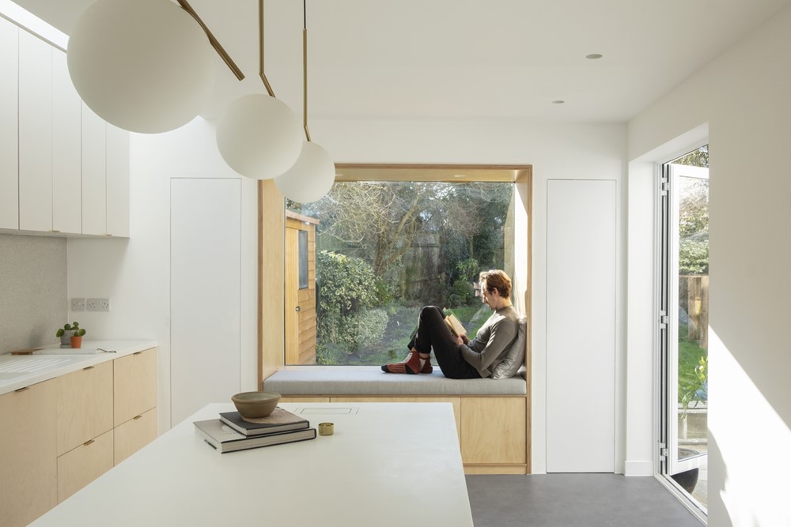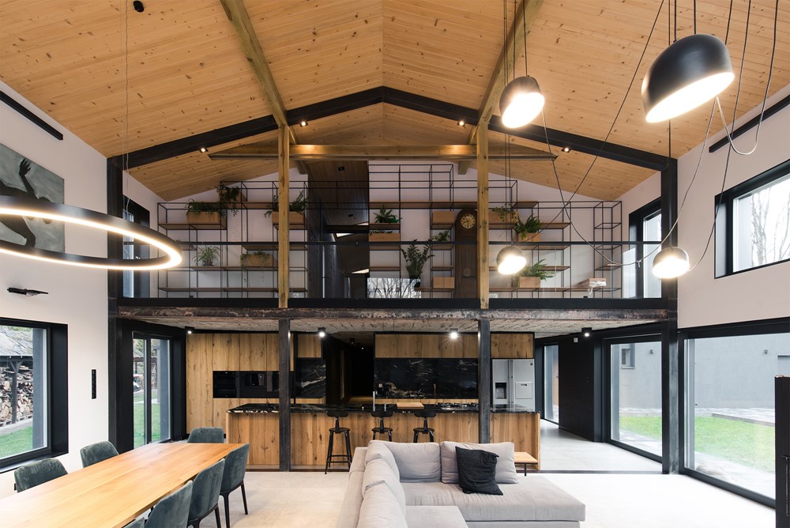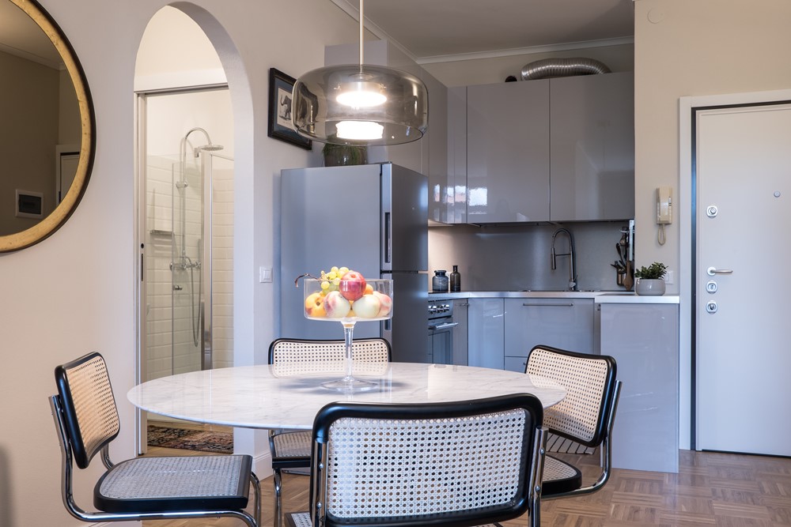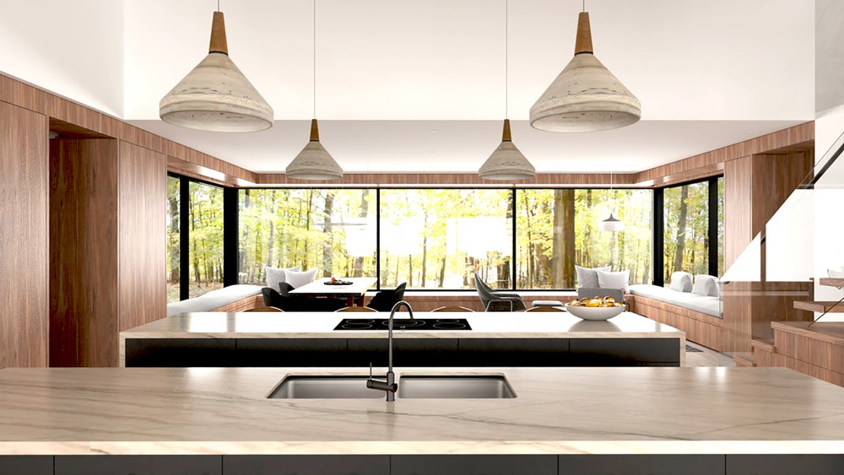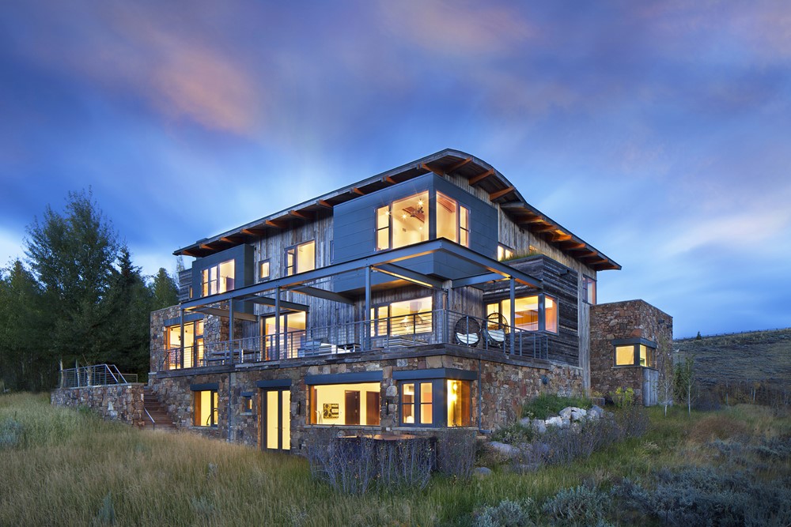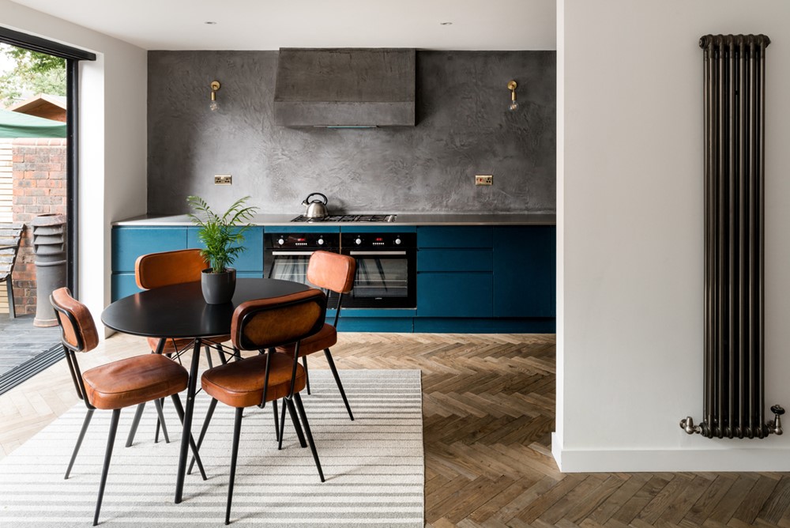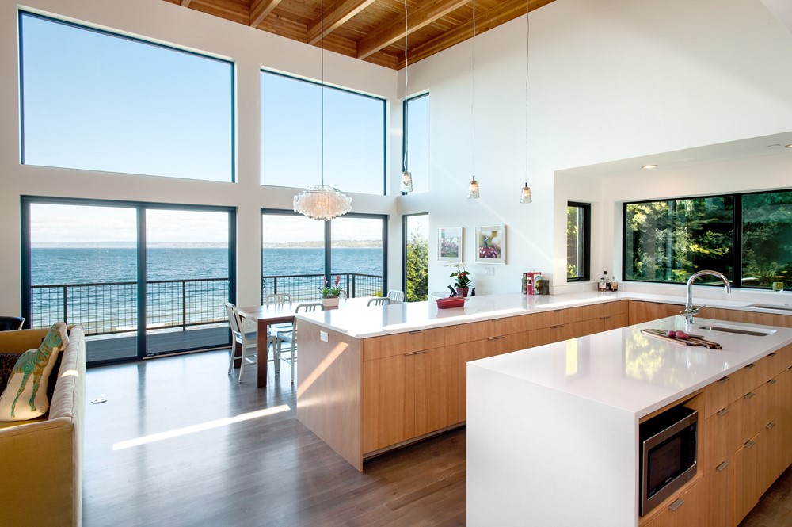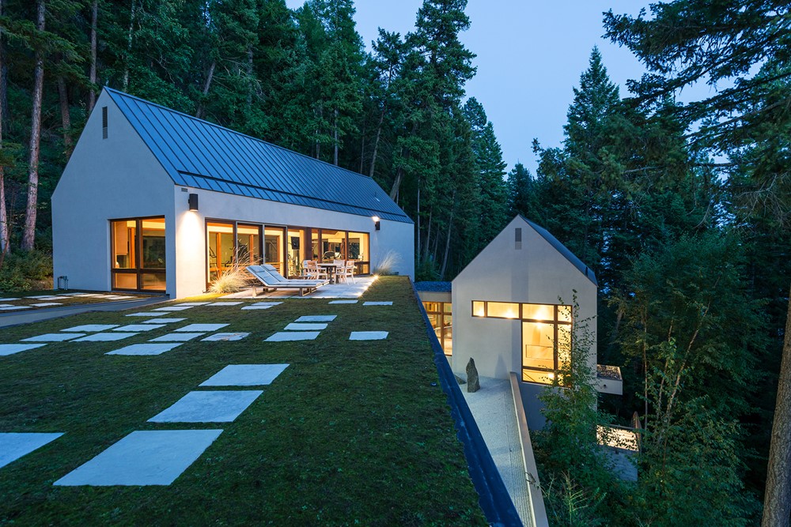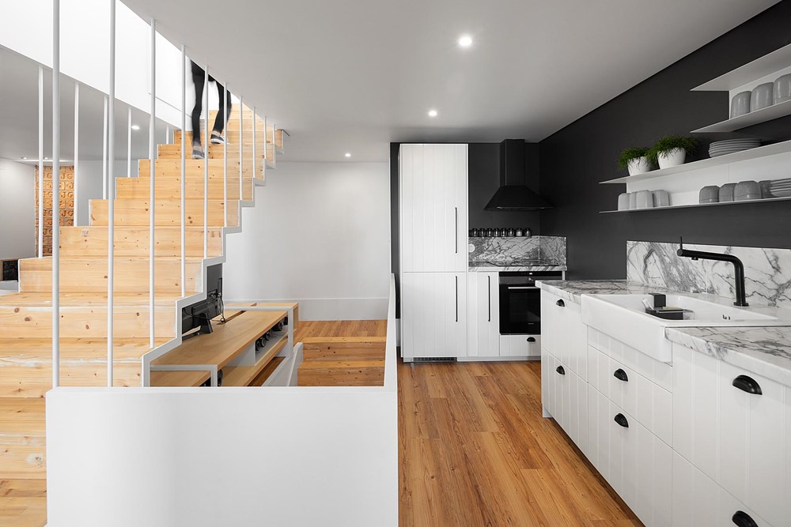Studio 163 have added a window seat and subterranean wine cellar to a family home in London. E + H wanted to open up their kitchen and dining space to the garden and maximise light whilst minimising the changes to their existing façade. Photography by Emanuelis Stasaitis.
.
