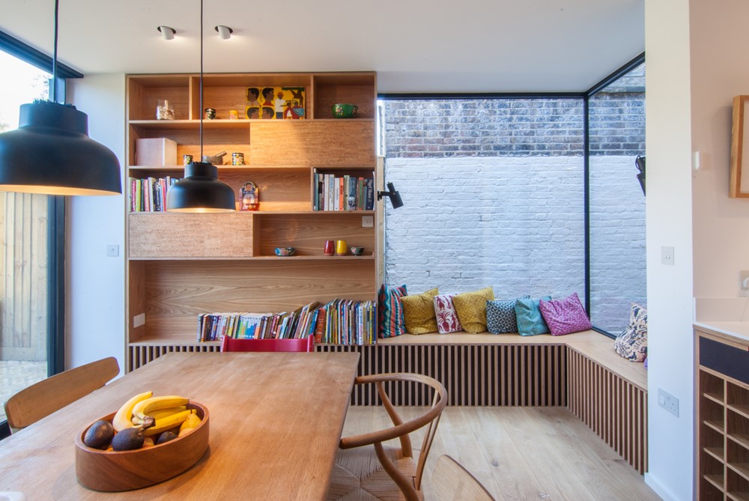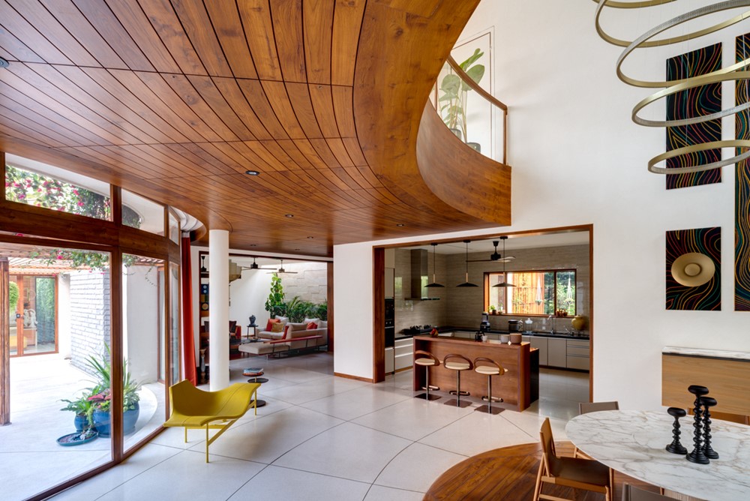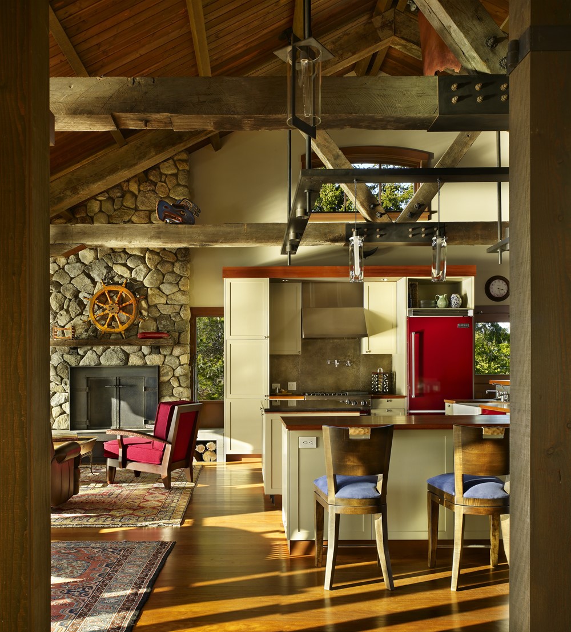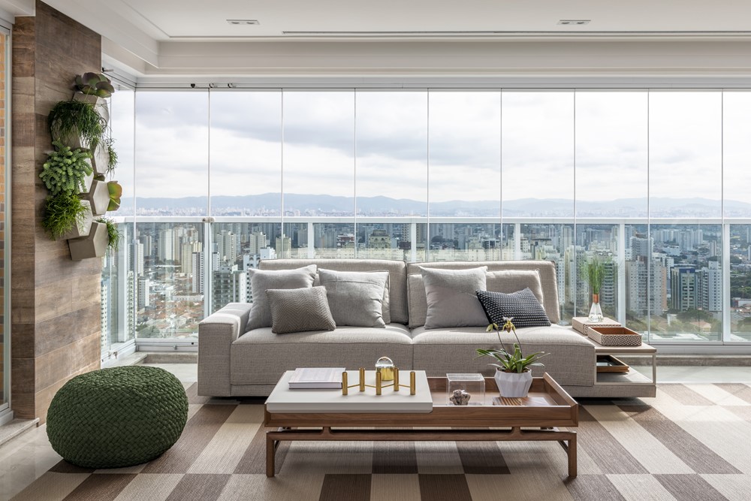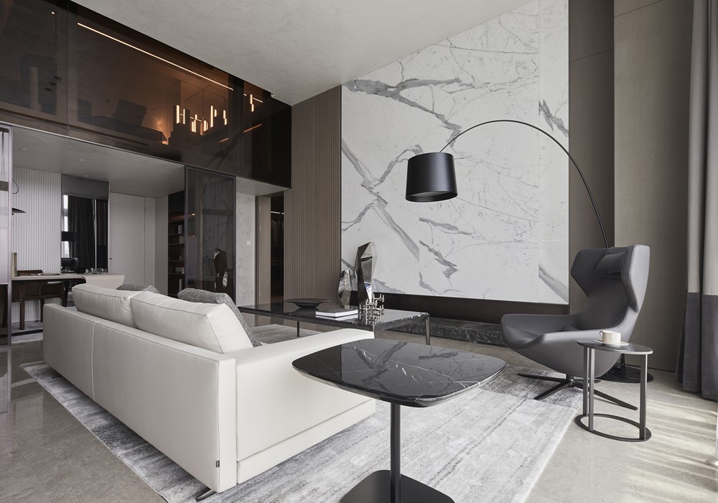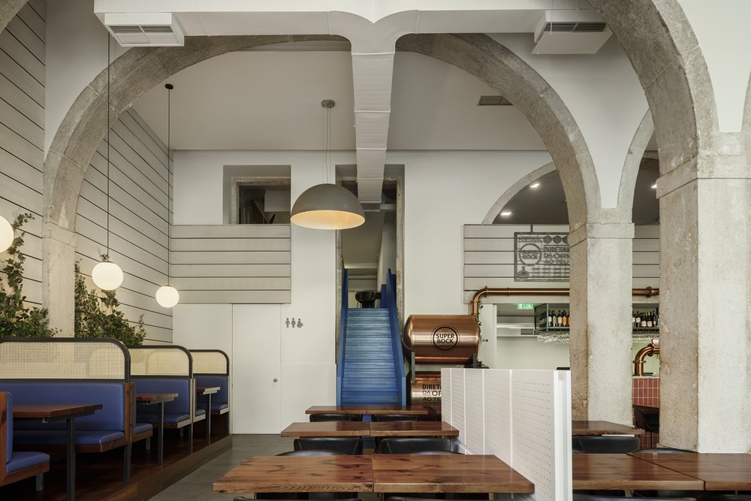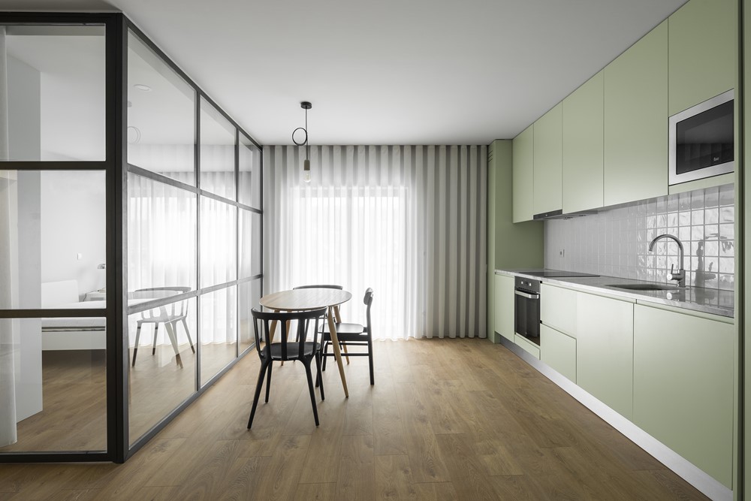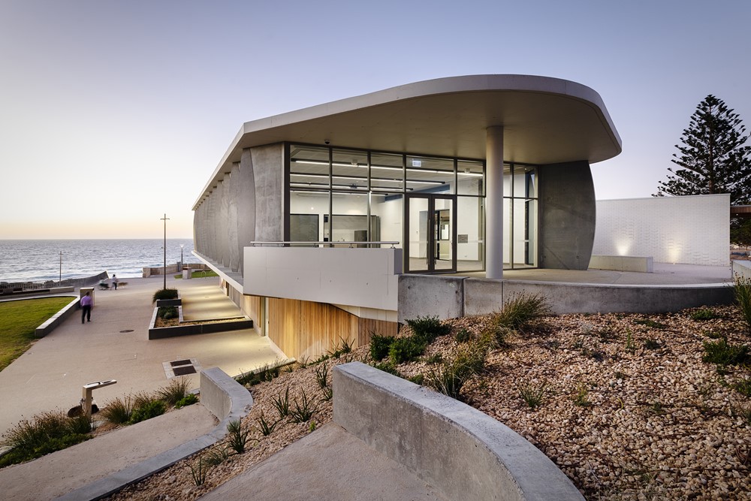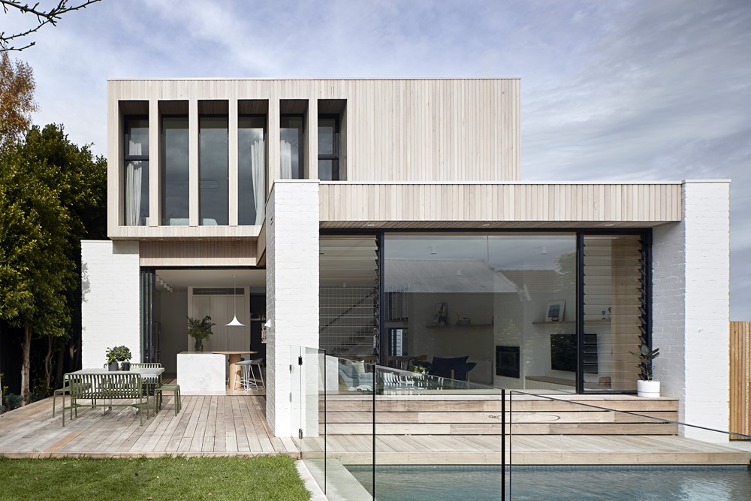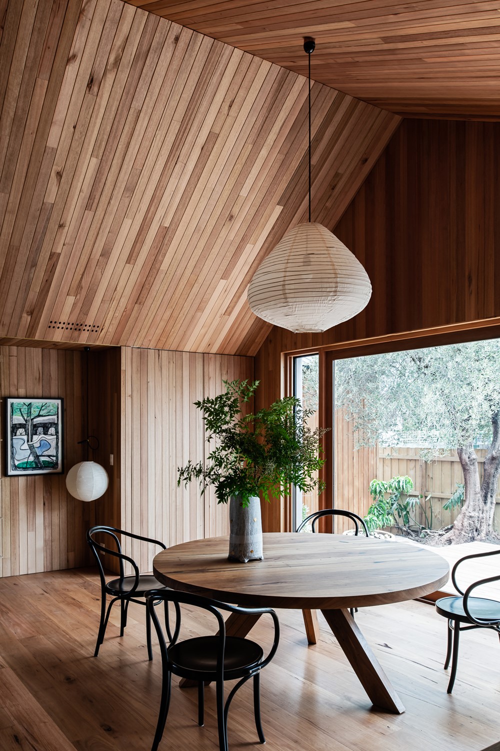Leytonstone House is a project designed by Bradley Van Der Straeten. A refurbishment and extension of a family home in Leytonstone. The existing long narrow kitchen has been radically transformed by partially extending out to the side to create a new dining space and widen views onto the garden. A rich palette of colour and materials have been used throughout the home that include a yellow lounge, a terrazzo showroom and a family bathroom with palm print wallpaper. Photography by Bradley Van Der Straeten.
.
