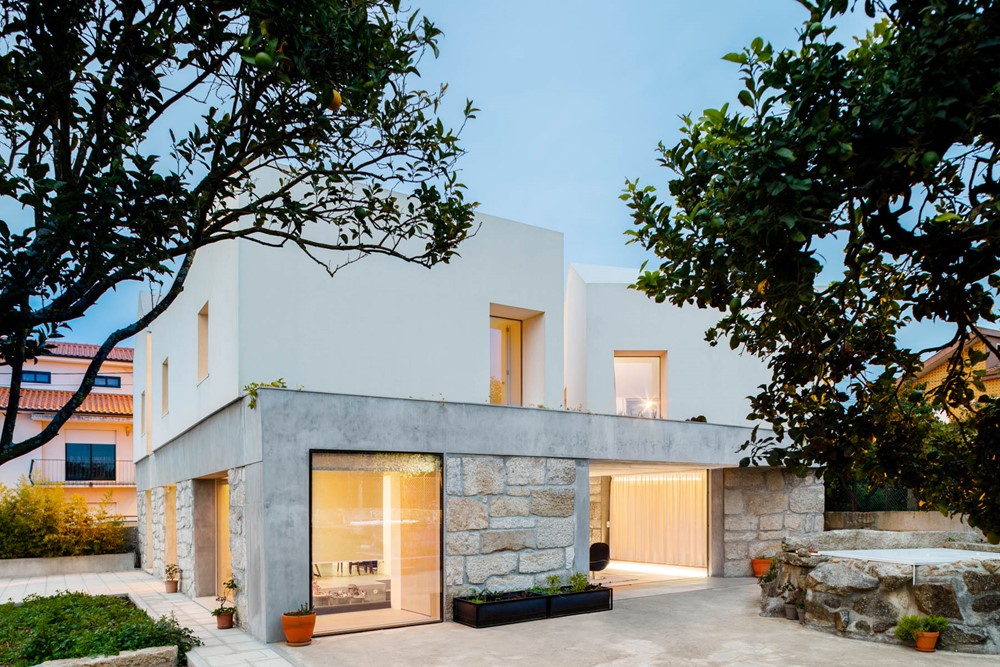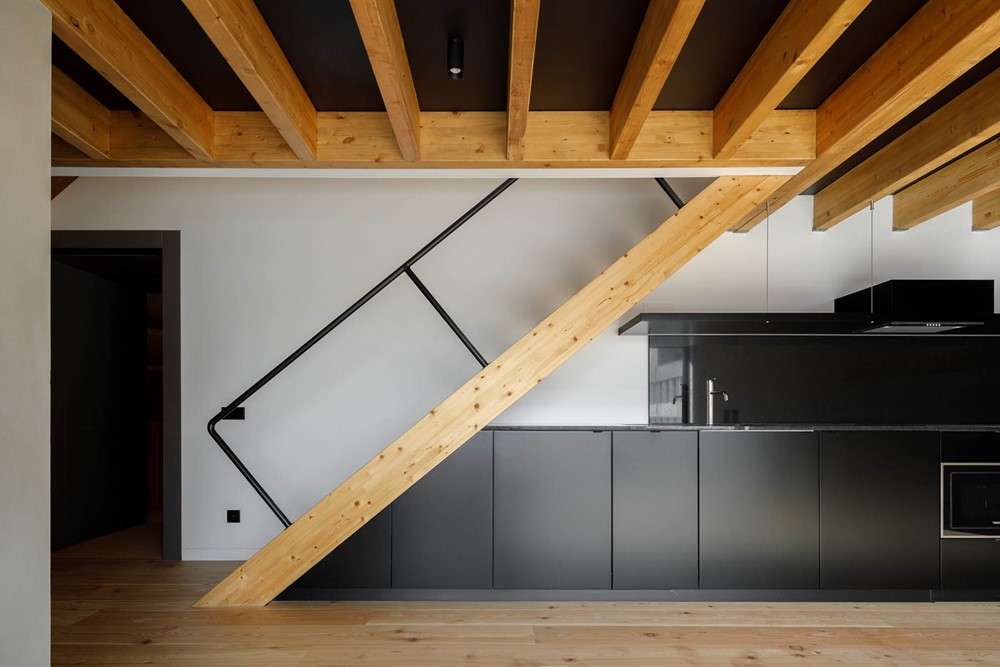Clovelly is a project designed by Modscape. In the picturesque location of Sydney’s famous beaches sits the Clovelly home – a symbol of a young couple’s new life journey. Photography by John Madden.
.
Clovelly is a project designed by Modscape. In the picturesque location of Sydney’s famous beaches sits the Clovelly home – a symbol of a young couple’s new life journey. Photography by John Madden.
.
Abacus House is a project designed by RHAD Architects. Standing on a blank site, you are struck by its magnitude of beauty. Called the “Rio de Janeiro of North America” by Alexander Graham Bell, due to the picturesque Bras d’Or Lake punctuated by the sizeable island just offshore, the rolling mountains that form the backdrop of the building site are almost completely evergreen and deciduous trees, which are particularly well known for their fall showing of colour. Photography by Younes Bounhar, Doublespace Photography.
.
Oxfordshire Manor House is a project designed by Mailen Design and consist in contemporary restoration of a Grade II Listed Manor House in Oxfordshire. Photography by Peter Landers
The Three Angle House has been designed by Megowan Architectural specifically to make the most of the three stunning views offered on this site in Mount Martha. Architect Christopher Megowan, Director of Megowan Architectural, was engaged to work on the project. He explained the moment he first visited the site “I stood on my car and turned around and I was blown away. It’s one thing to have one view on a site but three uniquely stunning and different views. To the north, you can see Mornington and Port Phillip Bay, the greenery of Mount Martha Reserve and Point Nepean to the west and to the northwest the Melbourne CBD on the horizon. The decision to build the house around these views was instantaneous and the agreement was in unison with the clients”. Photography by Anthony Richardson
.
Casa Rio is a project designed by Paulo Merlini Architects. The project results from the remodeling of an old farmhouse located in a yet very rural city. By disassembling the poor materials of the old facade we discovered that the house was actually made up of three small houses built according to the needs of the former owner. Photography by Ivo Tavares studio

Casa Rio em Paredes do Atelier de Arquitectura Paulo Merlini Architects com fotografia de arquitetura Ivo Tavares Studio
.
The Wood House is a project designed by NAME architecture, it consist in a reconfiguration of a two-bedroom flat into a modern three-bedroom apartment. Photography by NAARO
.
FAHOUSE is a project designed by Jean Verville architecte, covers an area of 1900 square feet and is located in Eastern Townships, Quebec, Canada.
The Du Tour Residence is a renovation project designed by Architecture Open Form and is located in Laval, Canada.
Lambton Farmhouse is a project designed by Shean Architects. Located in the fields of Southern Ontario, sits a modern farmhouse. The form takes influence from the gradual slopes that the surrounding landscape forms. Photography by Chris Berg.
.
The newly renovated by Anarchlab building is part of a set of constructions ordered to be built by the company Fábrica de Cerâmica das Devesas, in Porto, which functioned as a warehouse and showcase for the various products manufactured at the time by the same company. Photography by Ivo Tavares Studio.

Reabilitação de Edificio na Rua da Conceição no Porto do Atelier Anarchlab e fotografia de Arquitectura do fotógrafo Ivo Tavares Studio