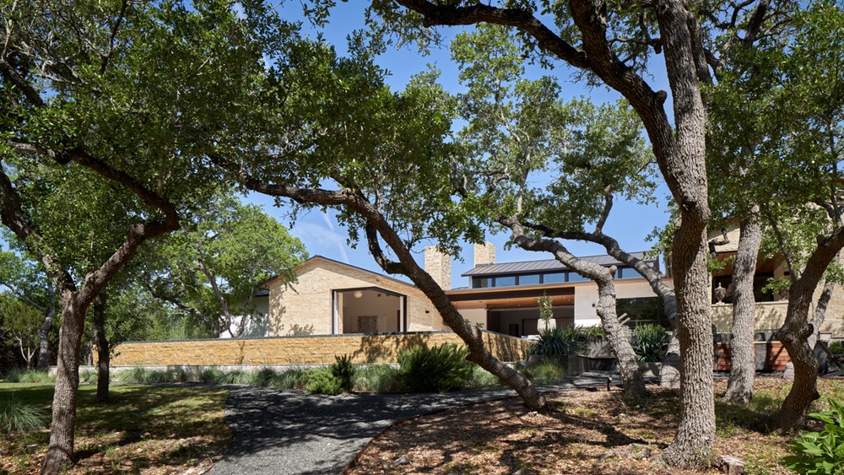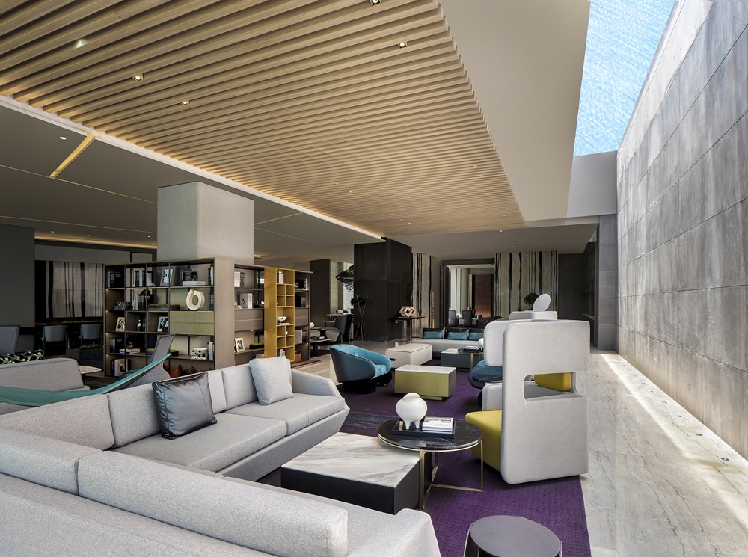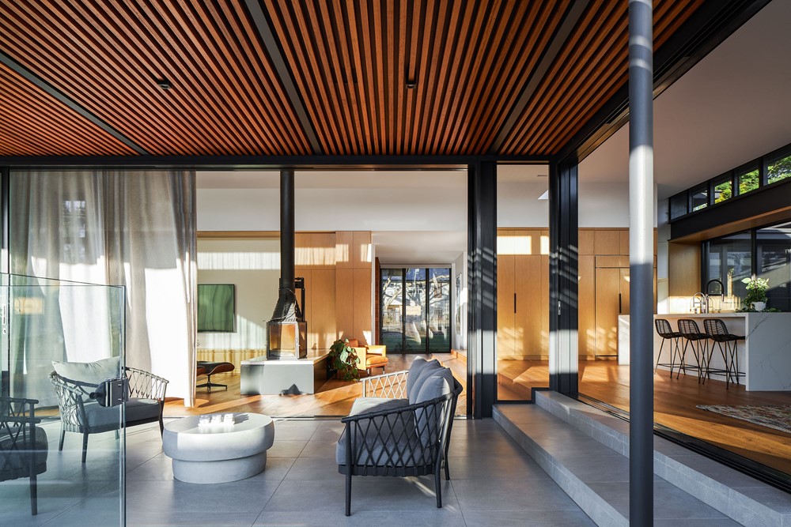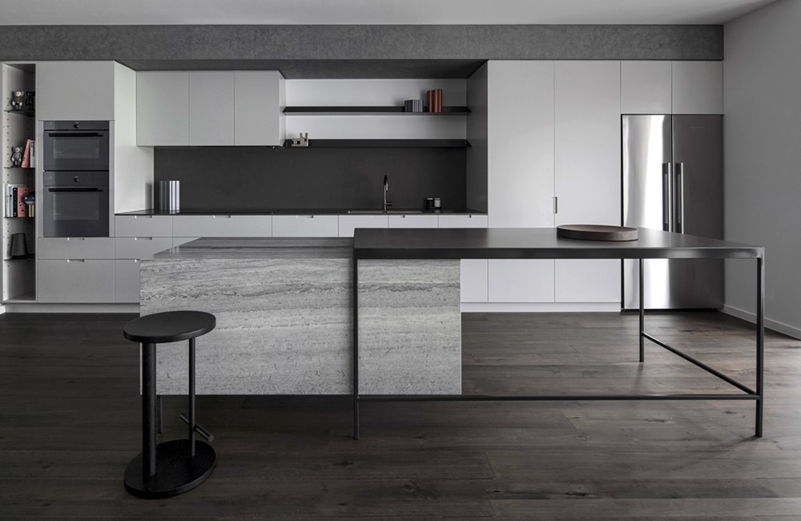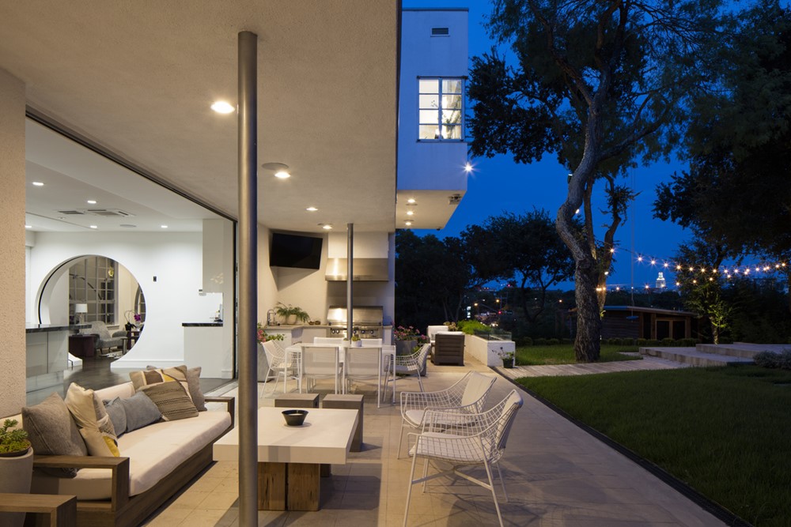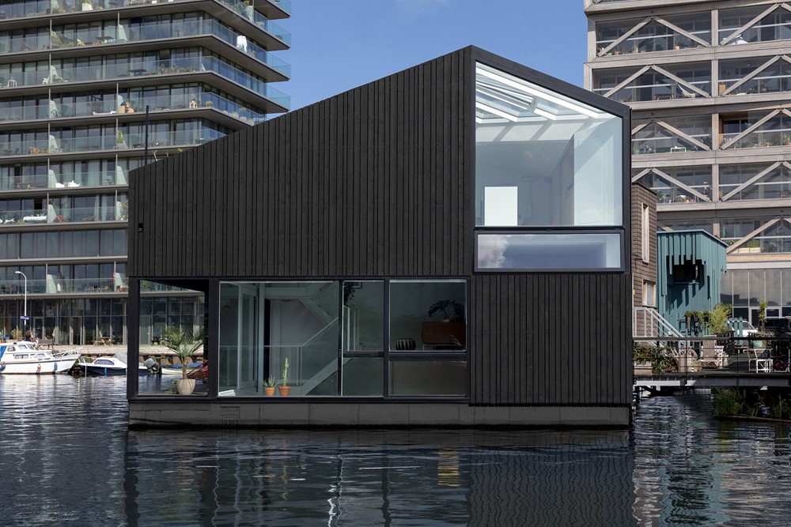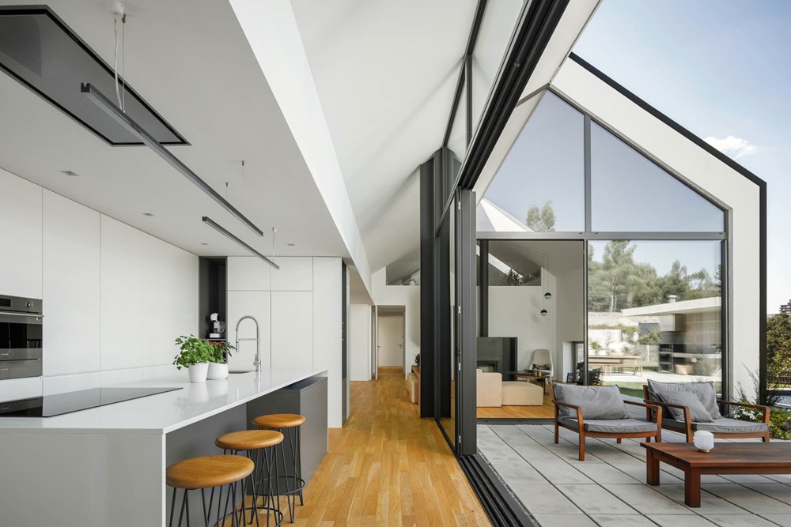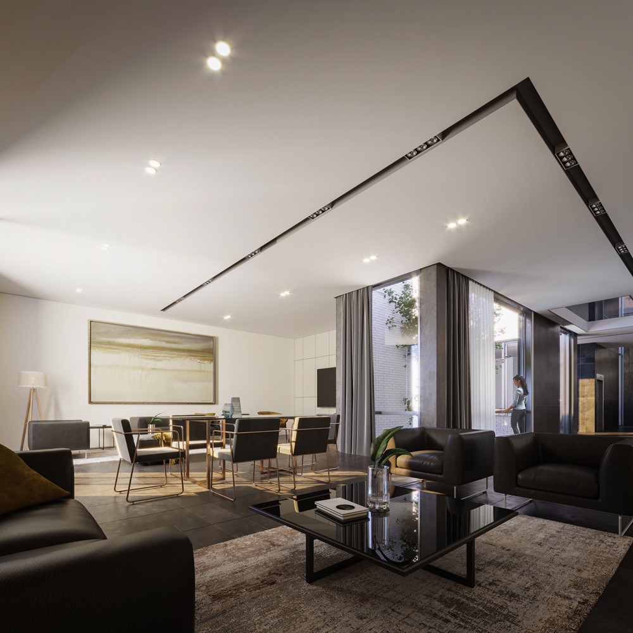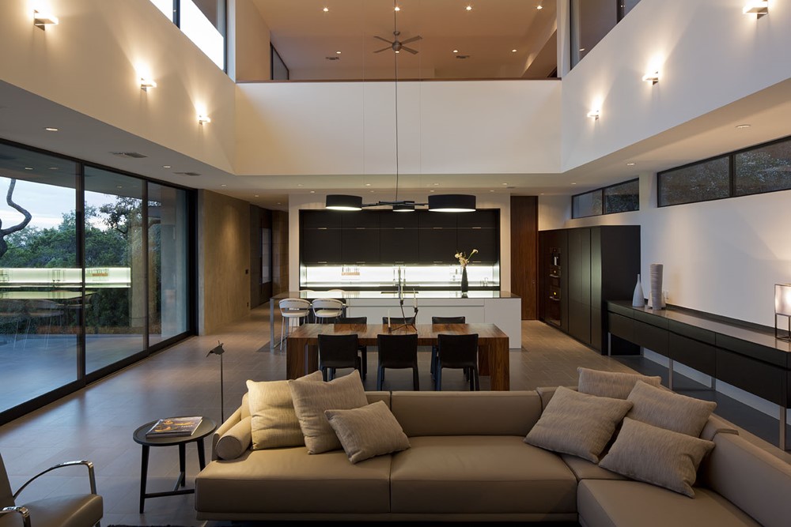Hill Country Modern is a project designed by Dick Clark + Associates. On a large private lot at the foothills of the Hill Country, this client wanted their house to be ingrained in nature, rather than up on the hill towards the view; what results is a beautiful play fashioned amongst landscape and building – with each one stealing the spotlight from each other around every bend. To achieve greater privacy and to use the superior natural quality of it’s surroundings, we have nestled the house deep into the lot and worked integrally with the Landscape Architect to create a balance in the environmental setting and positioning. Photography by Dror Baldinger AIA.
.
