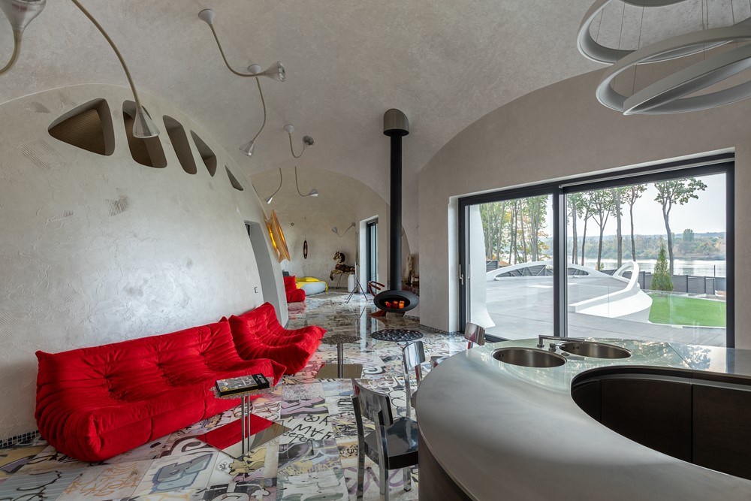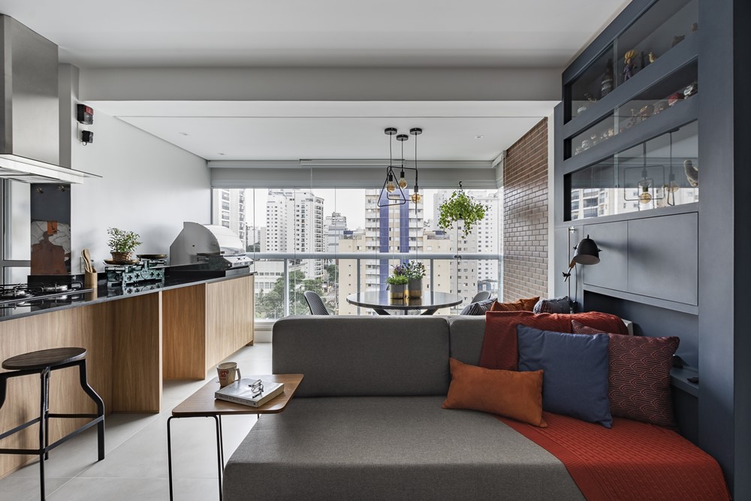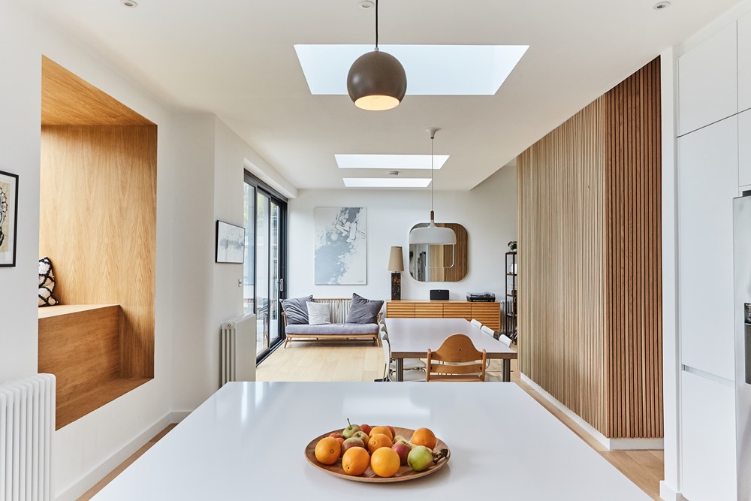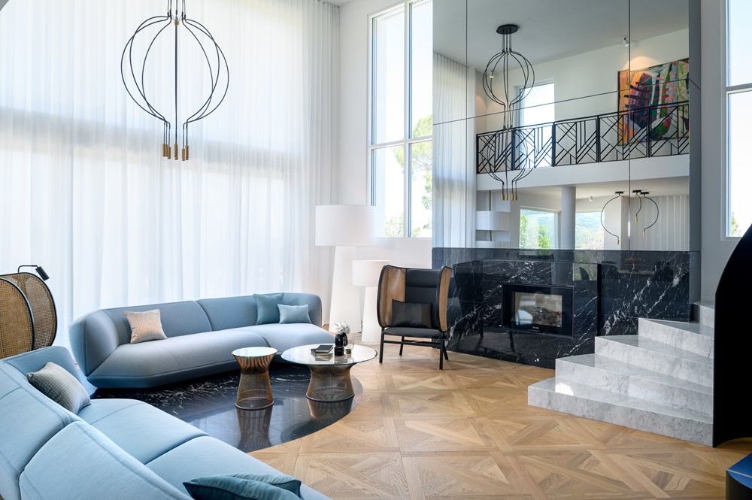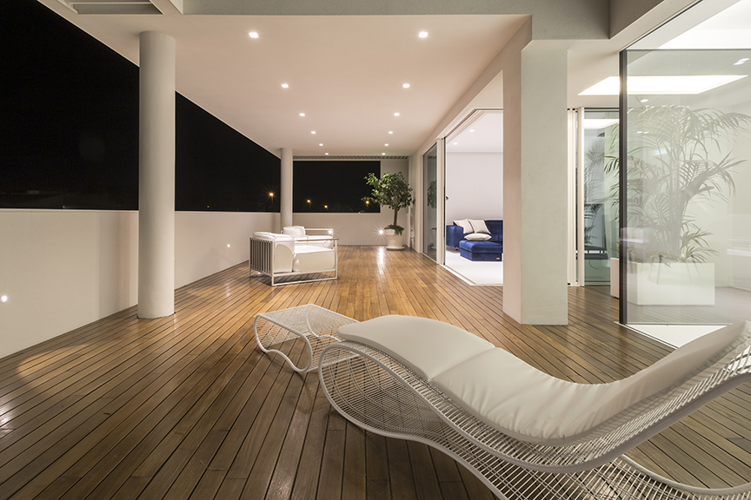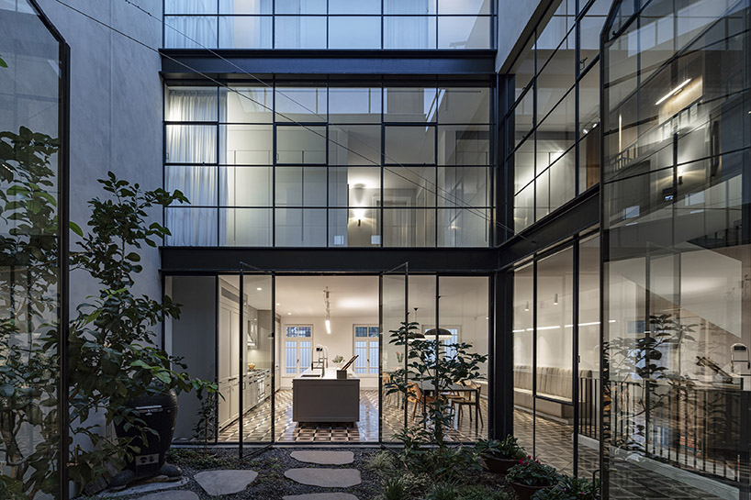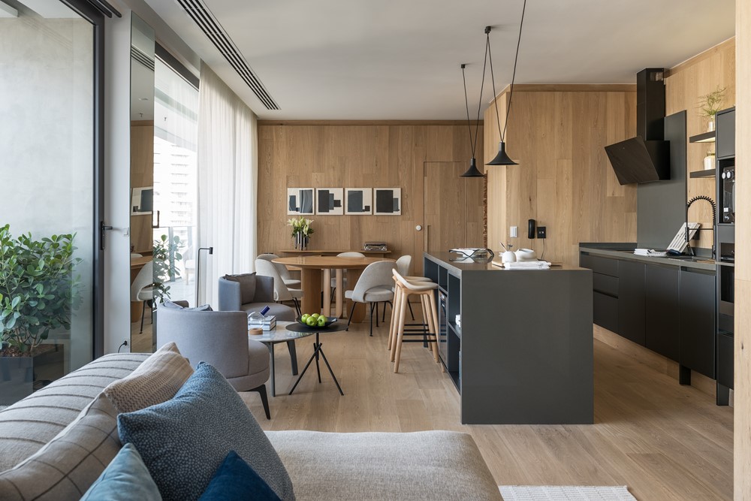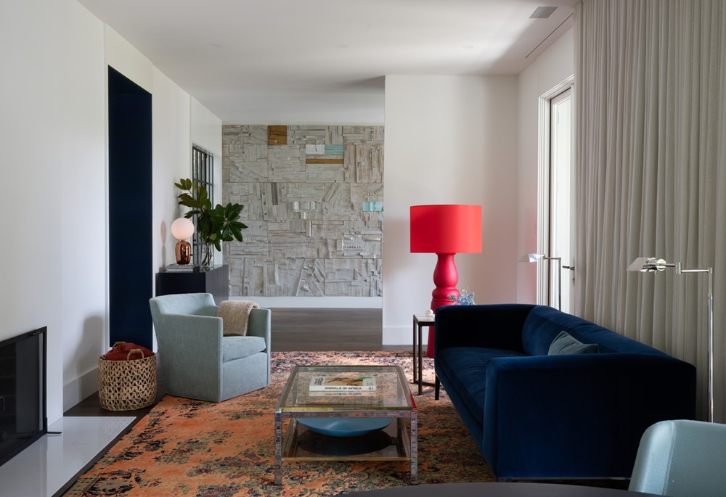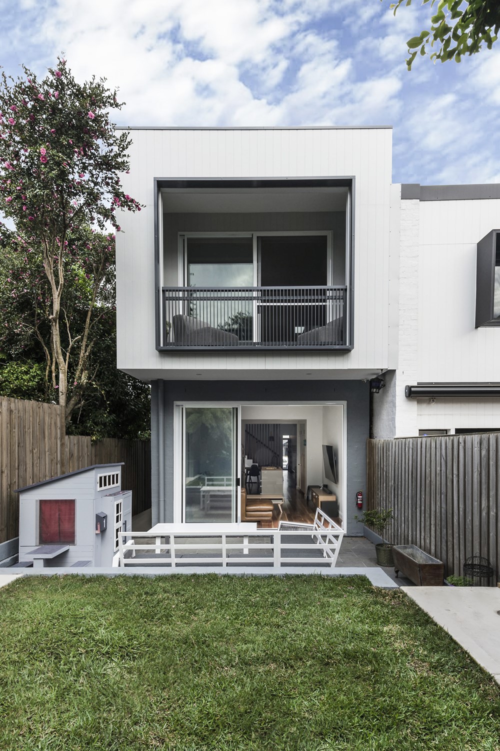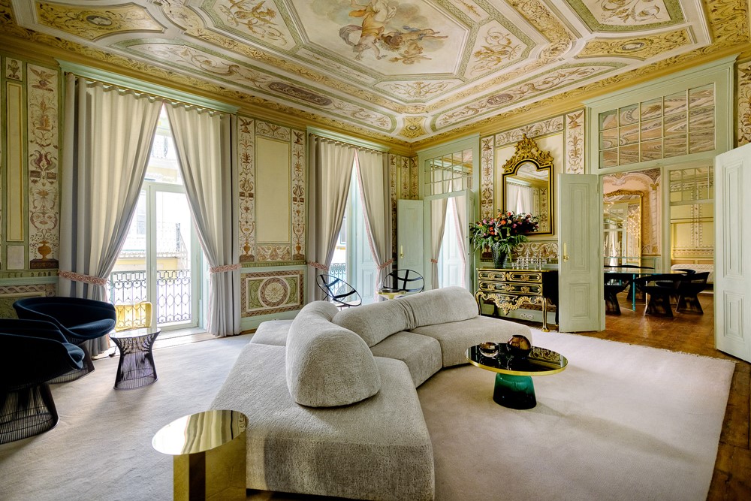Baan Bubble with a magnificent sunset & lake view, designed by Nat Telichenko in the spirit of retro-futurism; landscape with very special thematic terraces – a Chinese Garden with a Dragon Tail, a Japanese Rock Garden with Torii Gate 尉と姥, a Birch Grove with Cobalt-blue Puzzle and Mediterranean Line, where the Red Vine Infinity Pool is Located. There’s a Bubble Boat attached to the house, snow-white ship with a deck terrace and romantic views of the pool and lake. Inside the ship there is a lounge zone for a beautiful, relaxing guest reception. Photography by Ivan Avdeenko.
.
