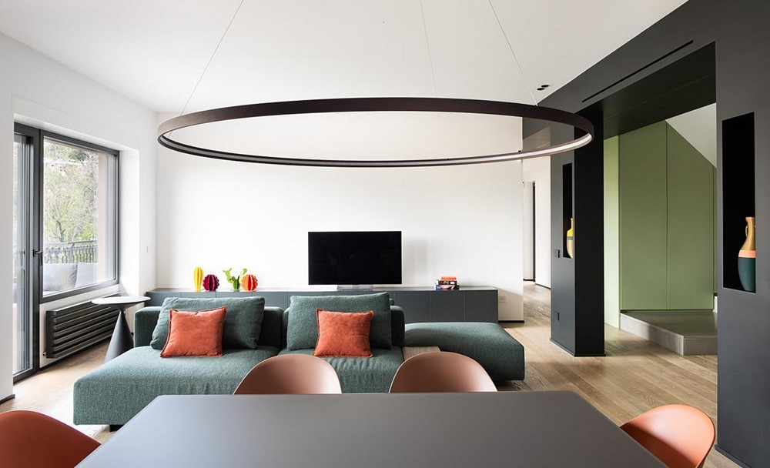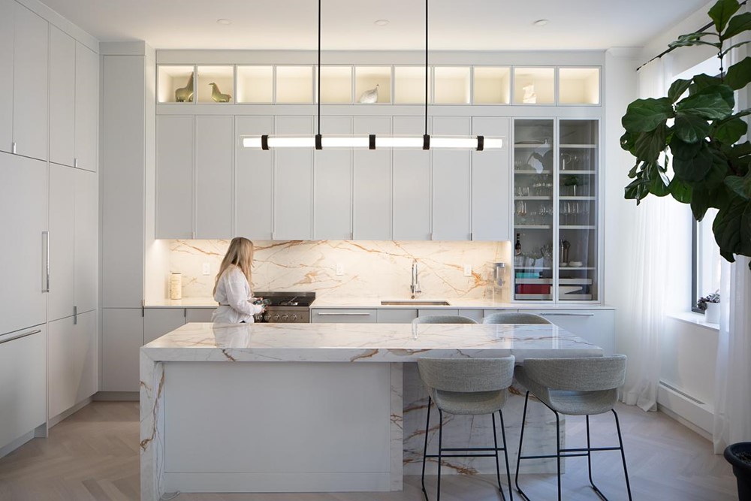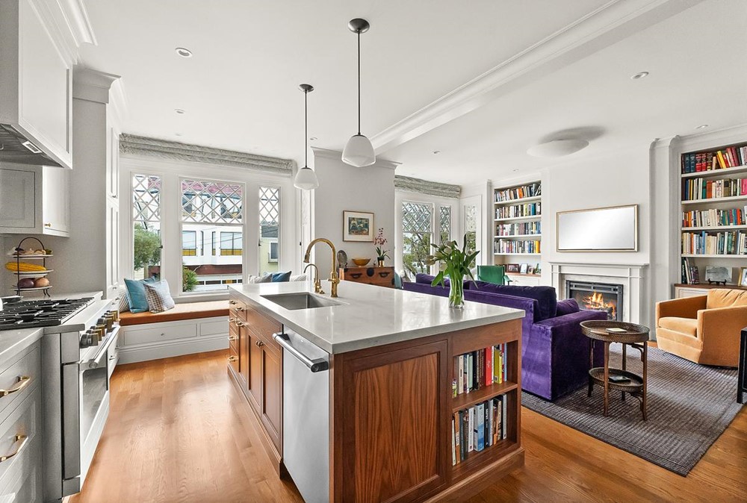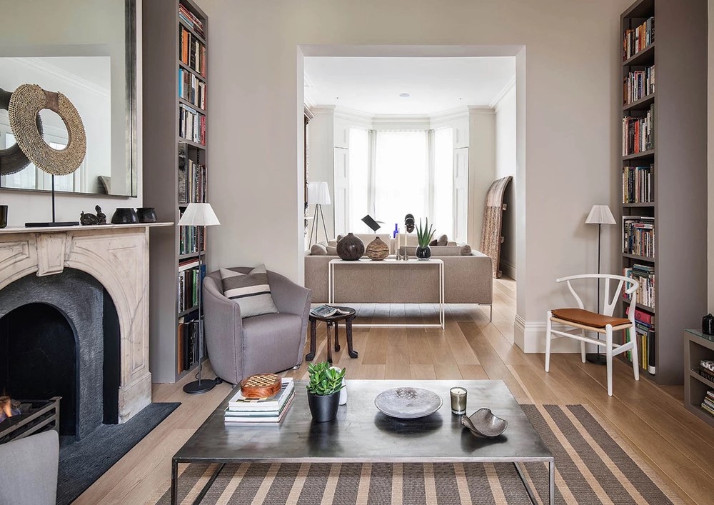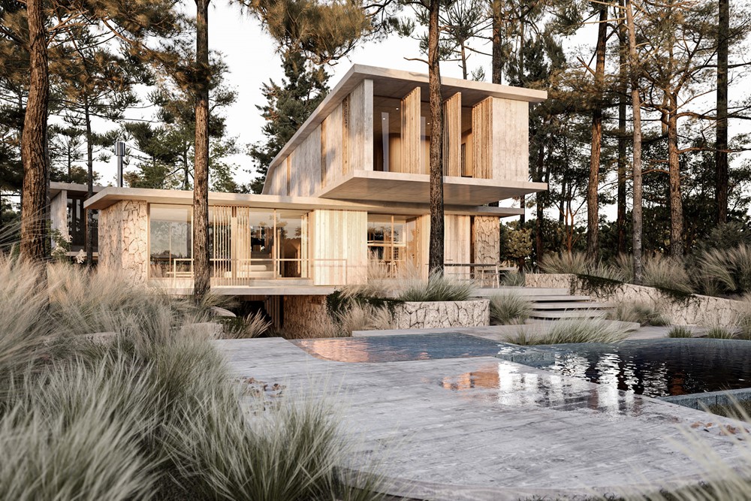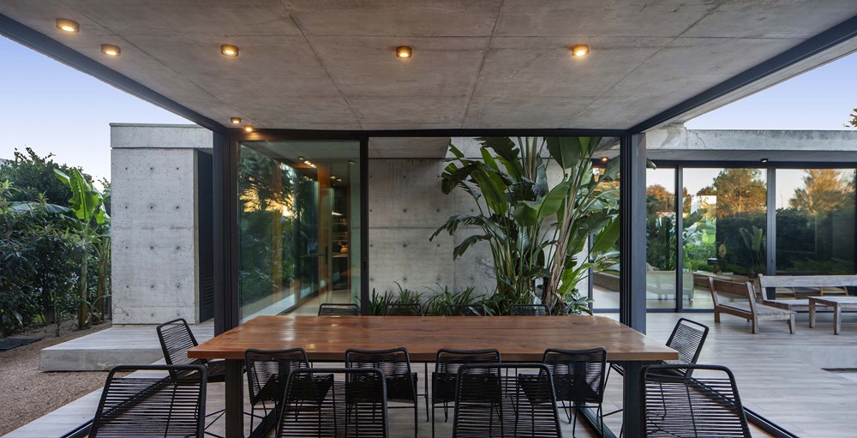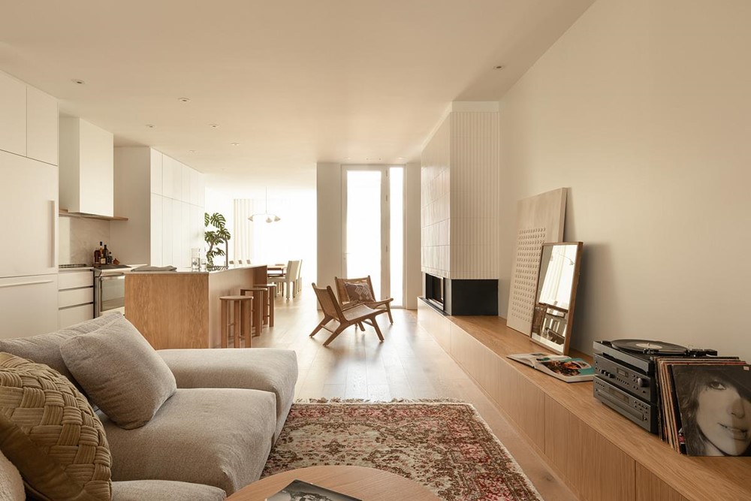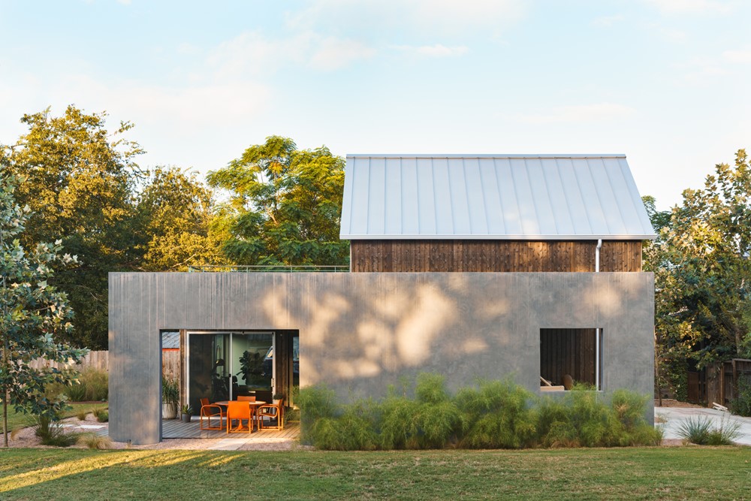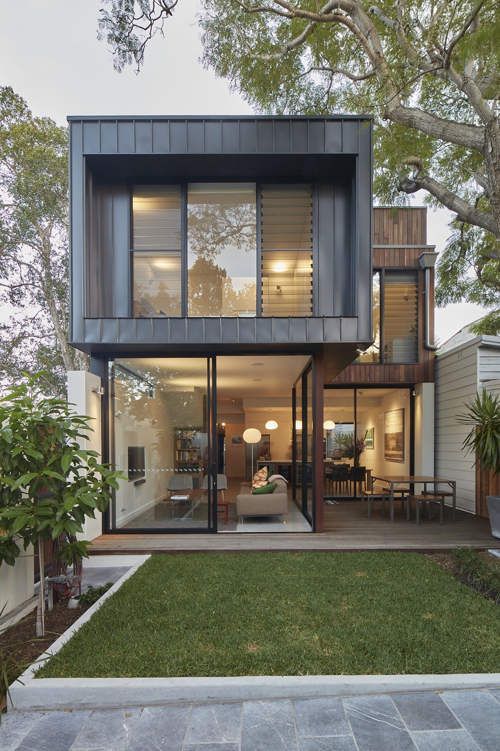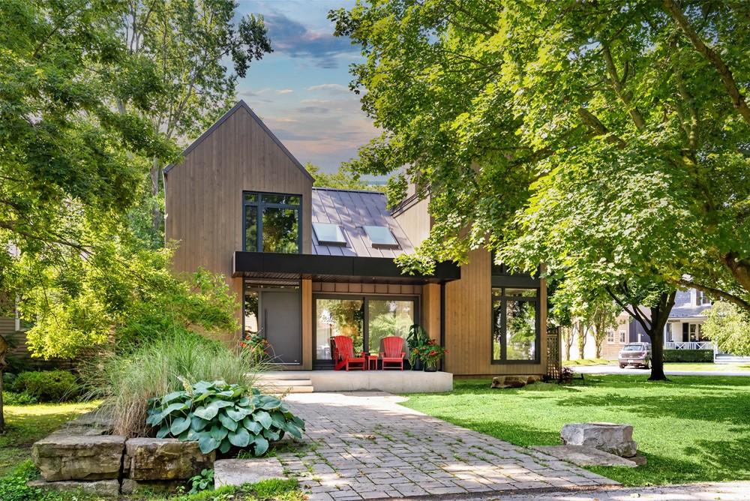Fusco House designed by Arabella Rocca is an apartment of 175 sq m indoor and 59 sq m outdoor on the fourth and fifth floor of an elegant residential complex in the northwest quadrant of Rome. Photography by Paolo Fusco.
Landmarked Chelsea Minimal Transformation by Rauch Architecture
Located on a historic block in one of the NYC’s earliest planned landmarked neighborhoods, Chelsea, this renovation designed by Rauch Architecture involved the combination of two units into a duplex apartment inside an 1830s Greek Revival brownstone. The goal was to create a cohesive, modern living space while preserving the architectural essence of the property. Photography by Matthew Rauch.
San Francisco Presidio Terrrace Entire Home Remodel
A complete remodel of a 2nd floor condominium in a 2 unit, 1920 vintage building. The scope of the project was a complete reconfiguration of the existing 1,324 square feet. The project designed Andrew Morrall is on a sunny block, steps away from San Francisco’s Presidio park. The home had not been renovated, except for minor Kitchen and Bath updates, since it’s construction in 1920. The Floor plan was updated and opened to allow much needed light, and to create a sense of spaciousness. The Kitchen was moved towards the front, capturing the morning sun flooding into the bay windows. The Kitchen now acts as the fulcrum, now adjacent to the open Dining Room, and Living Room. Photography by Onley Visuals.
Ealing One by Hodgkinson Design
Ealing One is a project designed by Hodgkinson Design. This is a house that celebrates the original villa style brought up to date and juxtaposed by an extensive art and sculpture collection. A classic double-fronted and detached Victorian house, it is a family home that was extended to create an open-plan kitchen, dining and living space and first floor closet wing. Photography by Tom St Aubyn.
39 ARBOLES by Grizzo Studio
This house designed by Grizzo Studio is located in the forest of Cariló, in a field full of vegetation, where the sunlight, filtered by the crowns of dozens of trees, stands out on a ground covered with climbers. Our project started from preserving this, the house adapted to the environment, without needing to impose itself, but rather it was intertwined with the trees, and thus it becomes an atrium for contemplation of nature, this house directs us into the forest so that we can let’s experiment. photography by Grizzo Studio.
TERRA-192 by LMARQ
TERRA-192 is a project designed by LMARQ. Implemented in the central sector of the Terralagos neighborhood, Canning, Province of Buenos Aires. On a trapezoidal-shaped lot, the front being the most generous measure of the development of the land. Photography by LMARQ.
Marquette 4 by Designer Sophie P-Lefebvre
Marquette 4 is a project designed by Designer Sophie P-Lefebvre. Located in the Plateau Mont-Royal, the Marquette 4 project aims to transform a duplex into a single-family home offering a timeless design adaptable to the owners’ lifestyle while maximizing natural light. Photography by Sarah Dagenais Photographe.
ADU in Austin by Side Angle Side
Side Angle Side architects Annie-Laurel Gabriel and Arthur Furman designed a comfortable and modern accessory dwelling unit measuring 1,100 square feet. The tiny home is on a half-acre lot that serves the homeowners while the adjacent main residence, a 100+ year old Victorian, is under a major renovation. The result is a beautiful modest two-story residence, two bedrooms, two baths with multiple outdoor living spaces that compliments the historic main residence. Photography by Leonid Furmansky and Likeness Studio.
Tree tops house by Elaine Richardson Architect
Tree tops house is a project designed by Elaine Richardson Architect. The brief was simple a light filled, clean fresh open oasis for a family. The house is on a corner with a gorgeous pocket park behind it and in the pocket-park is a beautiful Jacaranda. photography by florian Groehn.
.
Niagara on the Lake Humble Scandinavian Abode by SMPL Design Studio
A sophisticated, yet playful cottage bringing Scandinavian flare to beautiful Niagara-on-the-Lake ON designed by SMPL Design Studio. Located on a beautifully landscaped corner lot, just minutes from the downtown core. A compelling transformation, smpl rejuvenated a 1980s residence, melding a coordinated blend of Scandinavian influence externally, and playful sophistication within. Photography by Craft Architecture Photography & Video.
