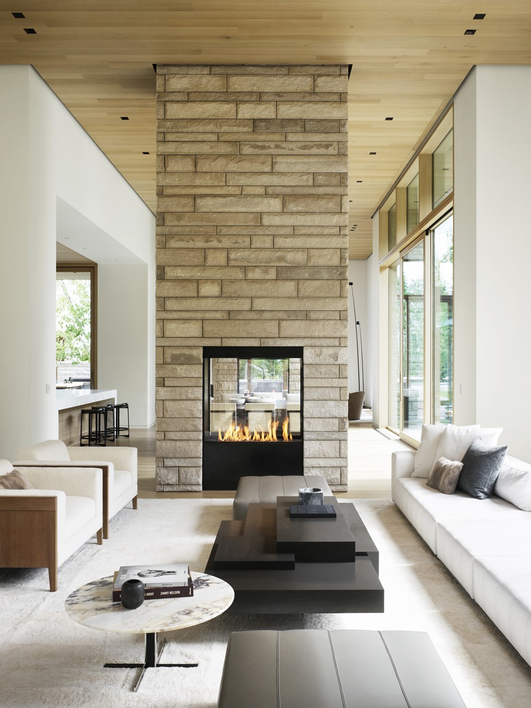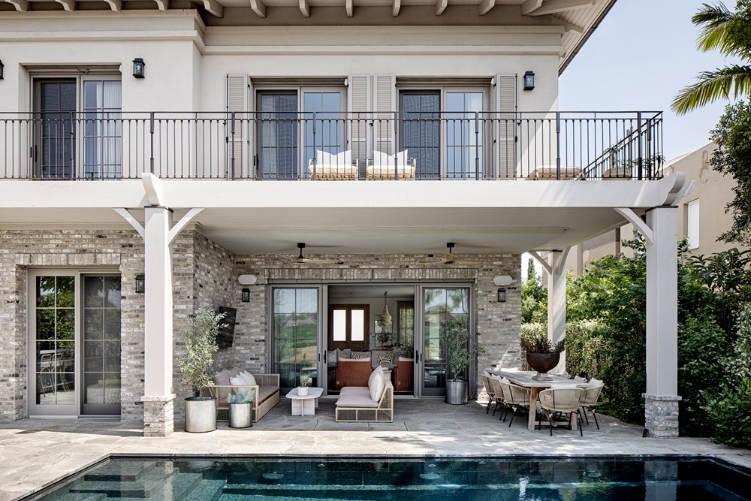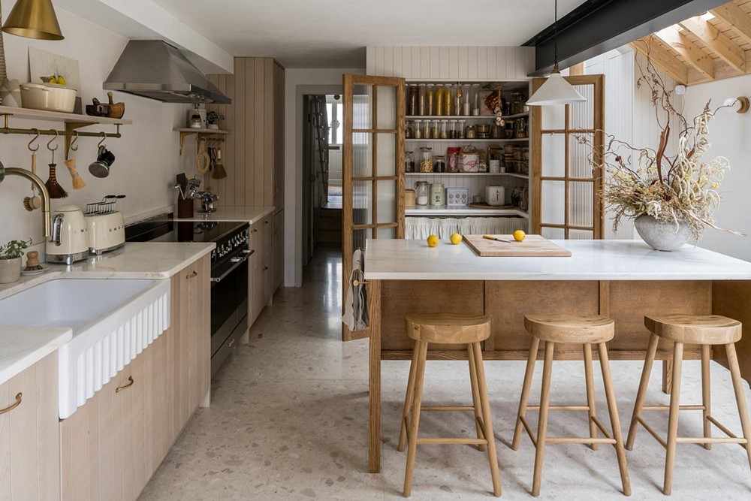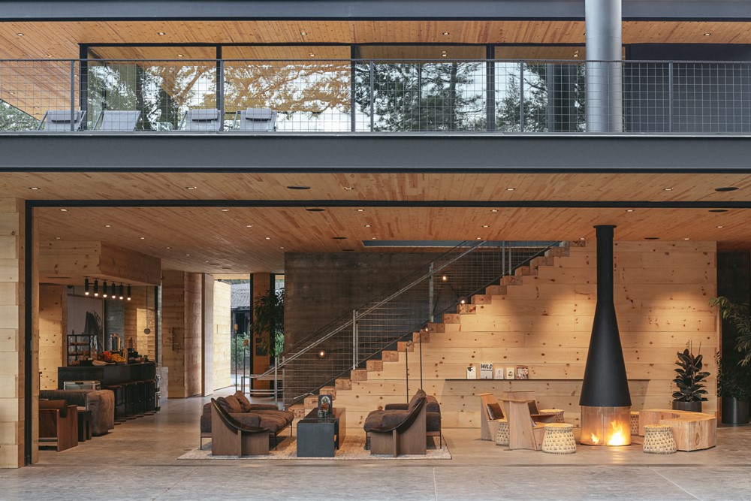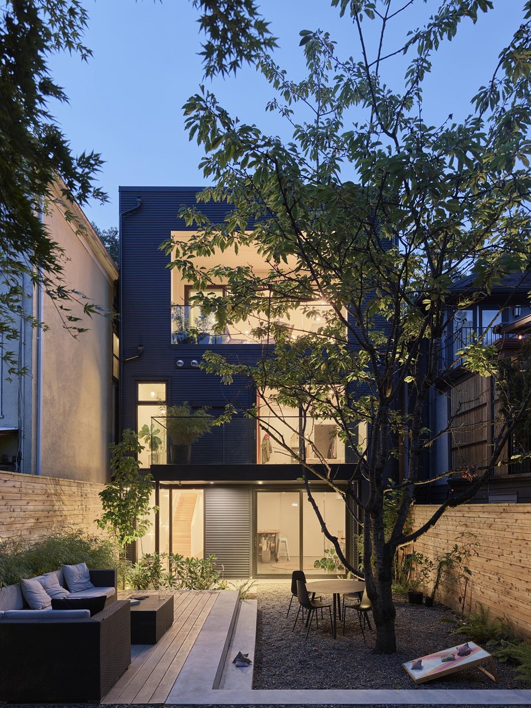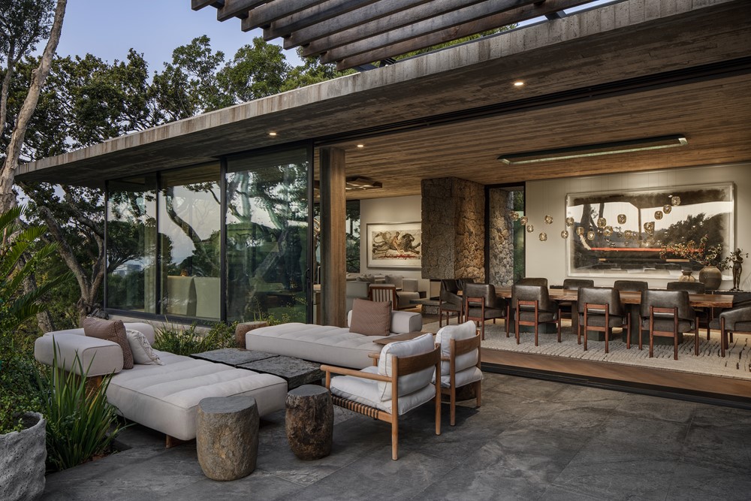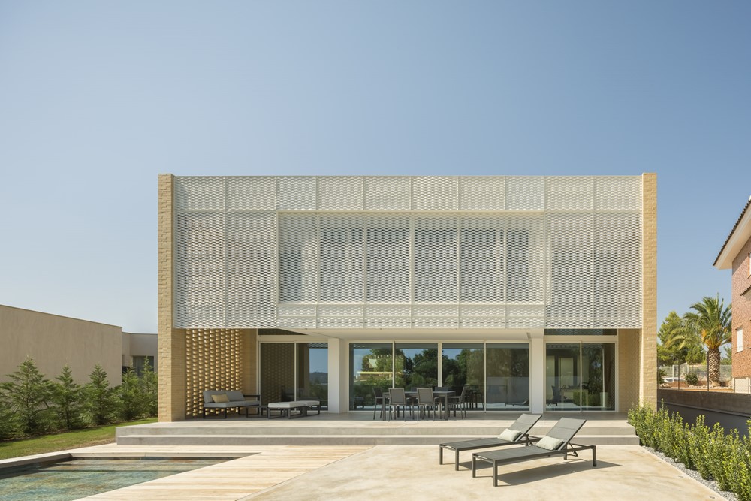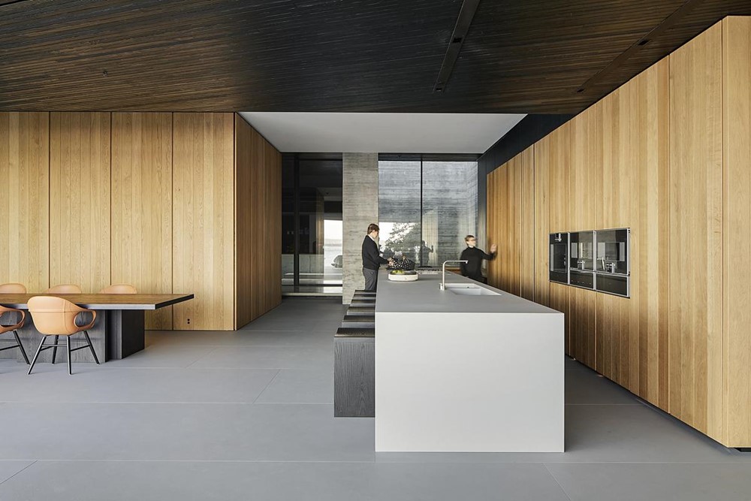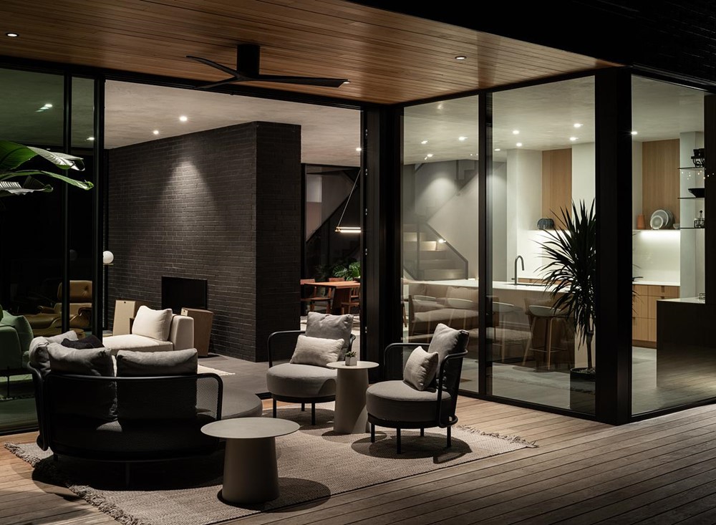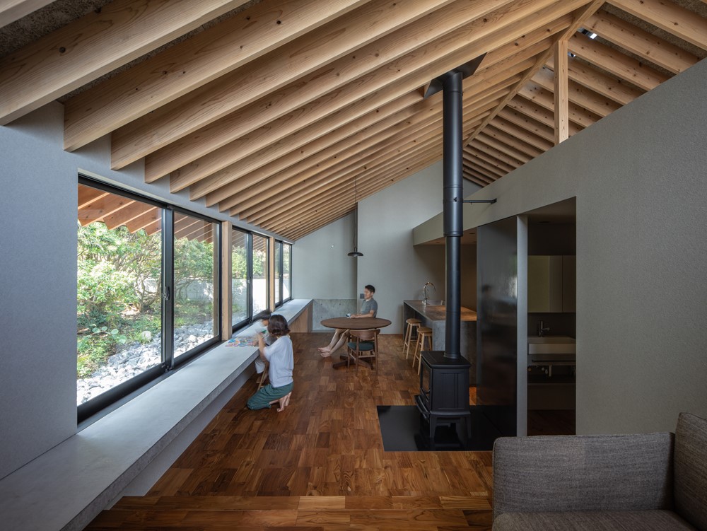Five Shadows is a project designed designed by CLB Architects, located on a prime site at the base of the Teton Mountain Range, belies the density of the surrounding area. Sited at the western boundary of a development, the project lives in the fringes of a meadow near an aspen and conifer forest that cascades down from the summit of Rendezvous Peak. Slightly elevated above neighbors, the compound imparts a feeling of privacy, screens nearby buildings through structural orientation and strategic window placement, and takes in broad views across the valley to the Gros Ventre Range. photography by Matthew Millman.
Category Archives: house
A house in American Fusion style in Israel by Sarah and Nirit Frenkel
A house in American Fusion style in Israel is a project designed by Sarah and Nirit Frenkel. The couple (both in their 50s with three children) acquired a plot bordering agricultural lands, allowing an optimal view of the open landscape. Sarah and Nirit Frenkel, owners of the firm ‘Frenkel Architecture and Design,’ fulfilled their American dream. Photography by Itay Benit.
The Venetian Pantry by Bradley Van Der Straeten
The Venetian Pantry is a project designed by Bradley Van Der Straeten. A calming remodel of a Victorian terrace in Stoke Newington, with a rustic, Italian charm, that is centred around a sociable kitchen and its pantry. Photography by French + Tye.
Autocamp Yosemite by ANACAPA Architecture
Autocamp Yosemite is a project designed by ANACAPA Architecture. Nestled on 35 acres in the Sierra Nevada Mountains, this hospitality venue includes a 4,000-square-foot clubhouse with reception, meeting space, indoor/outdoor lounge areas, and marketplace, as well as grounds containing customized Airstream trailers, luxury tents, and several cabins, and an expansive clubhouse. The new resort reworks a former RV park to restore the surrounding landscape and heal the site as much as possible. At the heart of the campground is the two-story clubhouse which is built into a gently sloping site. The modern-style clubhouse is designed to embrace the natural surroundings and is adapted to the site’s topography, mimicking the site in materiality and scale, while taking design cues from mid-century accommodations. The design solution creates a bridge between the design languages of the natural and manmade. Photography by Erin Feinblatt.
Strathcona House by Waissbluth Architecture Office (WAO)
Strathcona House is a project designed by Waissbluth Architecture Office (WAO). Situated in one of Vancouver’s oldest neighborhoods, this 3,000 sf single-family residence was commissioned for a family with two children who had purchased a 100-year old 3 unit building and wanted to convert it to their long-term home. Photography by Andrew Latreille.
Glen Villa by ARRCC
ARRCC has given new life to a contemporary Cape Town home on a beautiful, treed site at the foot of Table Mountain. ARRCC’s additions fuse seamlessly with the existing architecture, originally designed by Antonio Zaninovic, enhancing its powerful connection with the surrounding landscape and magnificent city views. Photography by Adam Letch.
Squared House by Estudi La Caseta
Squared House is a project designed by Estudi La Caseta. On a sloping site that overlooks two streets, stands this square house, a fusion of aesthetics and functionality. The overall design of this simple, cubic and minimalist house allows the materials, their shapes and textures to speak for themselves, creating an avant-garde yet timeless aesthetic. Photography by German Cabo.
.
Liminal House by McLeod Bovell Modern Houses
Liminal House is a project designed by McLeod Bovell Modern Houses. The clients came to us at a pivotal stage in their lives as soon-to-be empty nesters. The evolving needs of a family became the impetus for how we imagined a house that could embody the state of transition at a conceptual and experiential level. We chose the word liminal to encapsulate ideas that have informed the design process: namely the feeling of inhabiting a transitory place; orchestrating movement through space; and dwelling in the moments between from and to… Photography by Hufton + Crow.
.
Scenic View by Dick Clark + Associates
Scenic View is a project designed by Dick Clark + Associates. Playing on combinations of solid volumes complemented by transparent voids, the Scenic View home uses a very simple material palette of brick, wood, and steel to stand apart from the landscape without drawing attention to itself. The black brick sets the house into the landscape as an element connected to the earth, allowing it to retreat as an object amidst its more ostentatious neighbors. The black brick is a rich color that contains glimmers of copper brown and red animated by the sun giving it a three-dimensional texture. Inside, the house is bright by contrast and no window treatments in common spaces allow views to the outside at all times as a way to connect both to nature and to the neighborhood. The uncomplicated materials affirm the simple volumes and clearly delineate a clear contrast between the solid mass and the uninterrupted sight lines from the street through the house to landscape and views beyond. Photography by Jake Holt.
House in Kanoya by Sakai Architects
House in Kanoya is a project designed by Sakai Architects. This is a house for a family of three, a couple and their kindergarten-age child, located about five minutes south by car from Kanoya’s city center on the Osumi Peninsula in Kagoshima Prefecture. The site is adjacent to the client’s parents’ house, and the project was to rebuild the house her grandparents used to live. Across the front street is a three-story school building of a prefectural technical high school. The setting required us to provide privacy for the residents. The clients requested the following: (1) to keep as much as possible of the garden that her grandfather had cherished, (2) to ensure privacy so the family could live without curtains, and (3) to create a space that allowed them to circulate around and modify as the child grows up. Photography by blitz studio.
