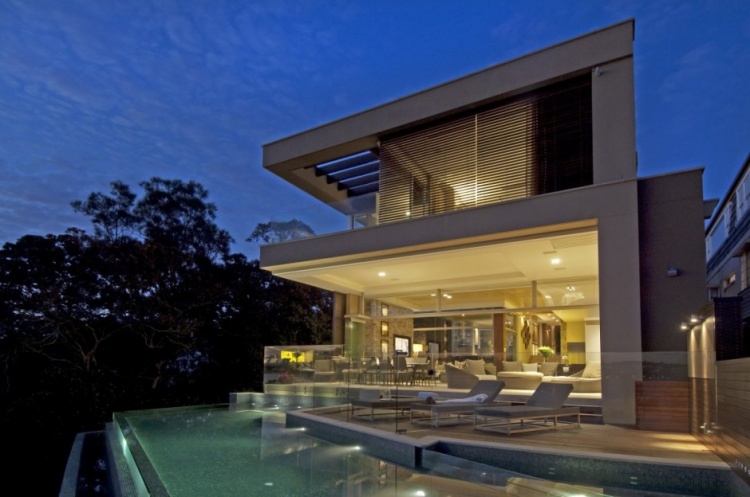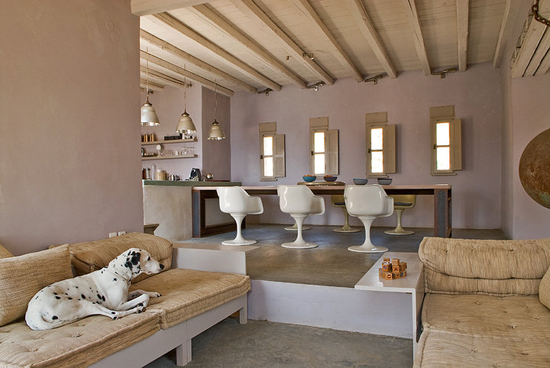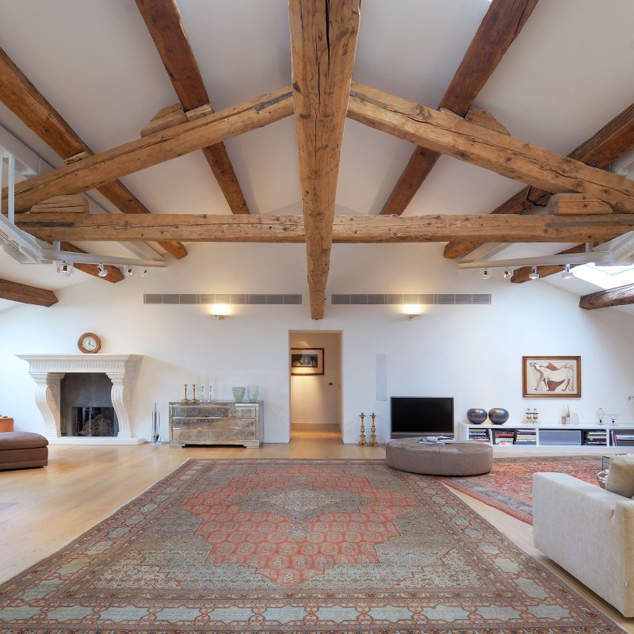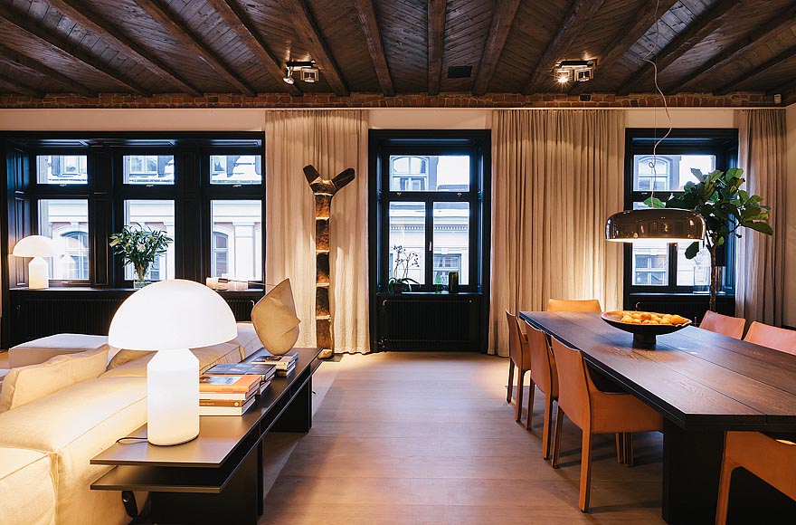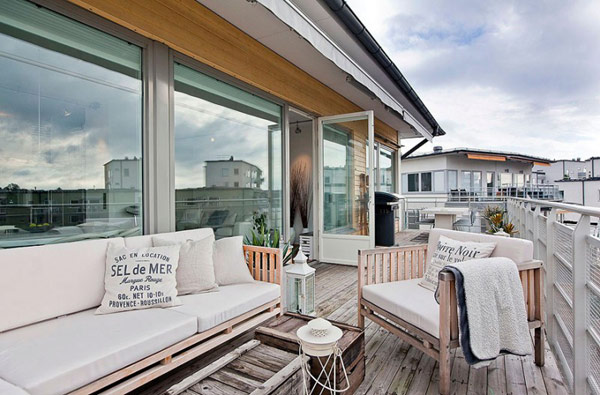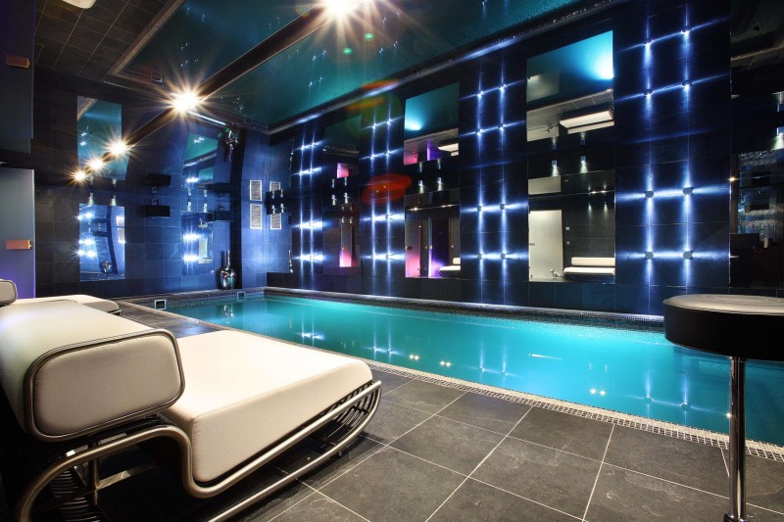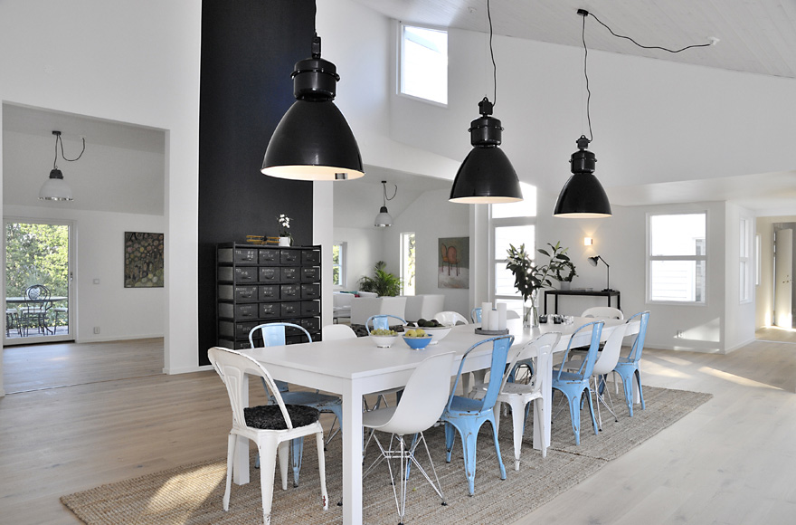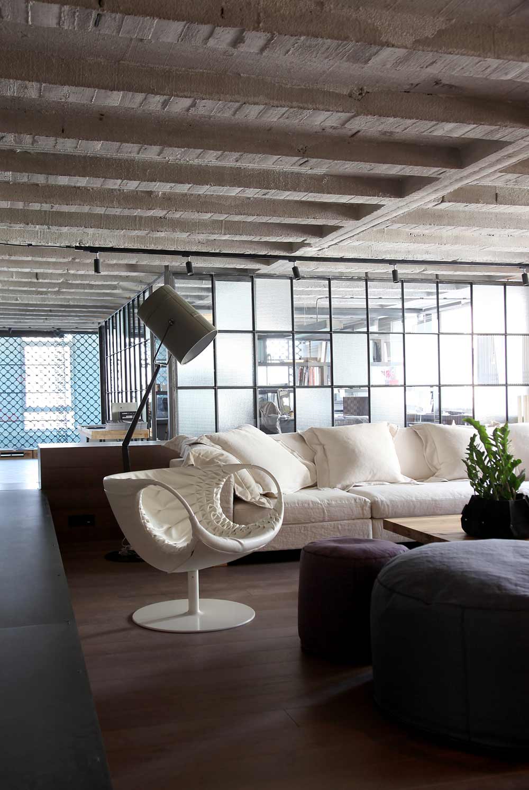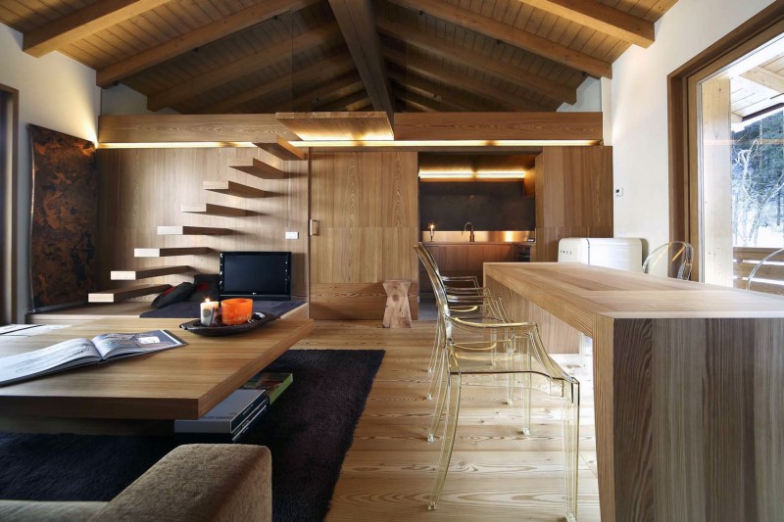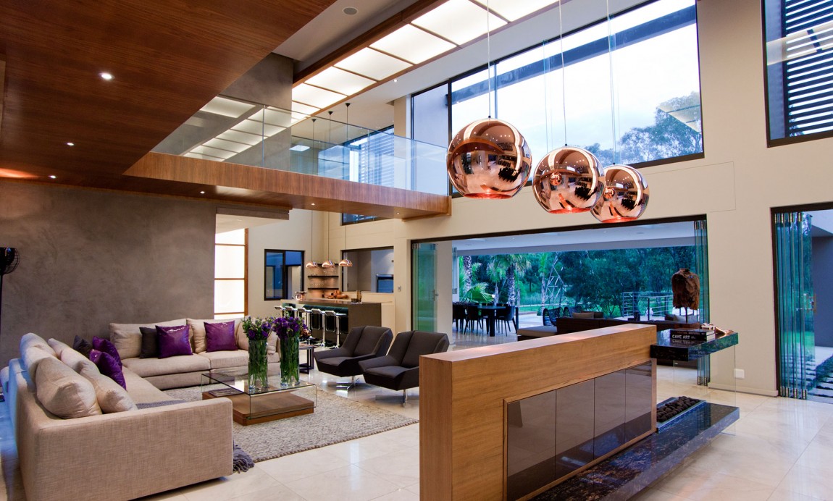Vaucluse House by Bruce Stafford Architects is situated on a narrow site with waterfront at one short end and parkland along the long northerly side. The prime design generator was to frame the various view opportunities from the moment one arrived off the street, by creating a range of different spaces, all connected to a central vertical and horizontal circulation spine on the long axis of the site. This resulted in a series of courtyards and volumetric experiences until arriving at the edge of the infinity pool. The courtyard and double volume living area allow other spaces to ‘borrow’ views by looking through them. The use of natural, textural finishes was core to the design brief, the clients wanting a warm, earthy aesthetic. Rich stone elements such as backlit Onyx and dry stacked quartz stone walls provide highlights in the material palette.
Tag Archives: cucina
House by George Zafiriou in Serifos, Greece.
Italian Private Penthouse by Menzo Architettura & Design.
Located in Udine, Italy, this Italian penthouse was designed by Menzo architettura & Design. The custom-design of the furniture in this penthouse in Udine is based on modern and minimalist elements that adapt to the existing environment and fit with the wood truss which has been laid bare. The materials and surfaces used, such as the suspended marble washbasins, the glossy white lacquered surfaces of the furniture, and the wood-paneled wardrobe enhance natural simplicity in the living spaces.
Apartment in the middle of Stockholm.
In the middle of Stockholm, you’ll find this internationally featured 340 m2 apartment on two floors that exudes character and is at the apex of architectural design. You’ll enjoy the excitement of the big city, with its restaurants, an international school and proximity to all that the city has to offer. In contrast, the apartment is a modern and tranquil oasis designed and renovated by architects Björn and Marianne Aaro for Filippa Knutsson. Source: skeppsholmen
Apartment in Stockholm.
Located on the island of Lilla Essingen, on the top floor of a waterfront building, this home consists of three rooms, a recently renovated kitchen and a 30 square meter terrace. Thanks to Skeppsholmen.
Chalet E 1850 in Courchevel.
The spacious chalet has a total surface of 550 square meters, and hosts up to 10 people. It is spread over 4 levels with lifts providing access to all levels. The top level (level 2) of the majestic chalet houses the living room with the dining area, the sitting area arranged around the fireplace, home cinema, billiard area, the terrace-with-a-view, the professional kitchen and a guest cloakroom. The main entrance on level 1, houses the master bedroom (BR1), with dressing facilities and a beautiful gas fireplace, as well as bedrooms 2 and 3. All 3 these bedrooms have double beds, en suite bath & shower rooms and flat screen television. On level 0 we find BR4 and BR5, with 2 single beds in each, en suite bathrooms and flat screen television. The floor also houses the games room for kids, cinema room, ski room with ski boot dryer, glove dryer, sky clothes dryer, shower and w.c. and the garage. The magnificent relaxation facilities are situated on the lower floor (level 0) where we find the indoor swimming pool with bar, spa area with sauna, Hammam, shower and massage table, gym area, laundry room with washing machine and dryer.
White House in Österlen, Sweden.
On a high and open location presents idyllic brook Hallagården. Location is private and the view and the open sea and rolling countryside. The 22,000 square foot park plot, consisting mostly of grown oaks, surrounded by a stone wall. The property comprises spacious 500 square meters spread over a variety of amazing room. The austere exterior with horizontal white panels, galvanized metal roof and large glass get nature to move into. The property is characterized by light and space and offers interior and exterior of a variety of exciting features. Admission Department is both practical and stylish with slate flooring from Calm, and a beautiful white oiled oak parquet.
This house is spotted on Skeppsholmen,
Faliro Loft by ése Studio Architects in Athens.
Interno Fraciscio by Studio Fanetti.
Interno Fraciscio was designed Studio Fanetti and is located in Campodolcino, Italy. The apartment had such height that the firm has decided to use to split the space. It was given a second wood skin that gives a special atmosphere of uniformity. It looks like a block of wood from which was “carved a house” and the various local and furniture arise from the block by subtraction of matter.
There seems to be no need for walls like a second skin made of larch. In the study and construction of this apartment, particular attention was paid to the combination and processing of materials: larch wood wax, as well as stone slabs in large format tailored to the floors, antique iron beams with treatment acid to the backbone of the loft and filling encaustic, also with wax finish, the walls of bathroom and kitchen. Coatings and fillings alternate shaved walls with plaster and deliberately left blank in order to lighten the effect paneling and markedly increase the perception of interior space. The internal design has resulted in the organization of the spaces designed in such a way as to make possible the more articulated and functional. The entrance opens onto the living area entirely in larch continues in the kitchenette. The living area, intentionally no continuity to other areas areas, then opens into a second space is amazing for the articulation of the flows of both visual and walkway. Opening the door of the large cube of wood leads to the sleeping area where a central staircase divides the two bedrooms and leads upstairs where we find the study on suspended double bedroom. A transparent floor opens up space otherwise a bit ‘stuffy. The tour continues in the area for guests with two large mattresses, sofas in so far as the ceiling closes truss.
House Sedibe by Nico van der Meulen Architects.
Situated within the heart of Bryanston in Johannesburg South Africa, this stand gracefully borders the Riverclub golf course. Positioned on top of a sloping site, it proudly elevates above its surroundings. Originally a single storey traditional house, this brief involved adding a second storey and increasing the areas to more than double its existing size.
