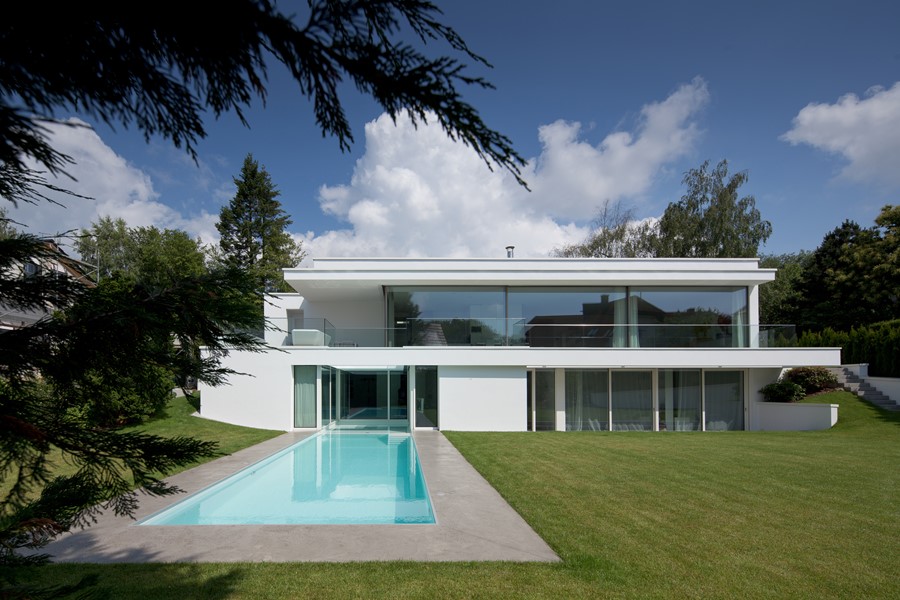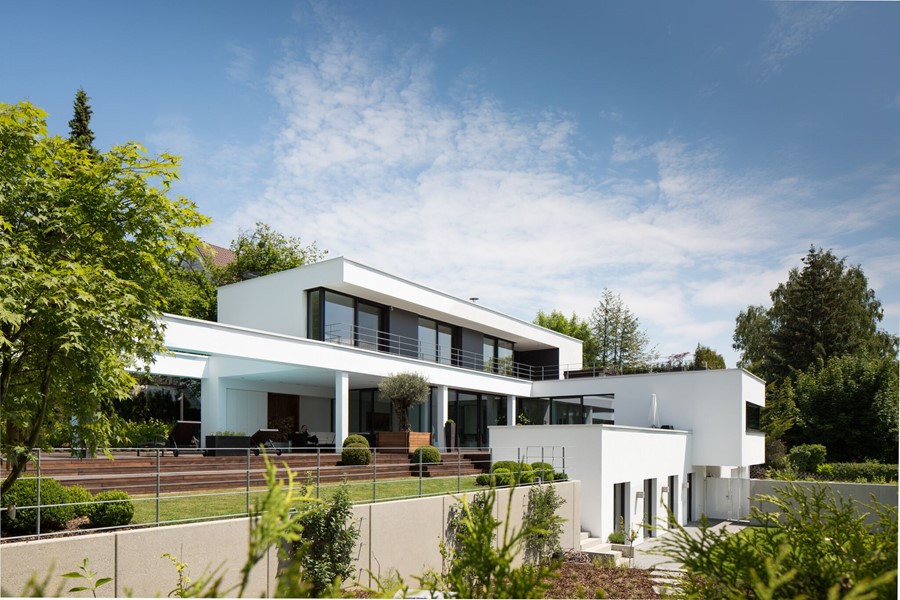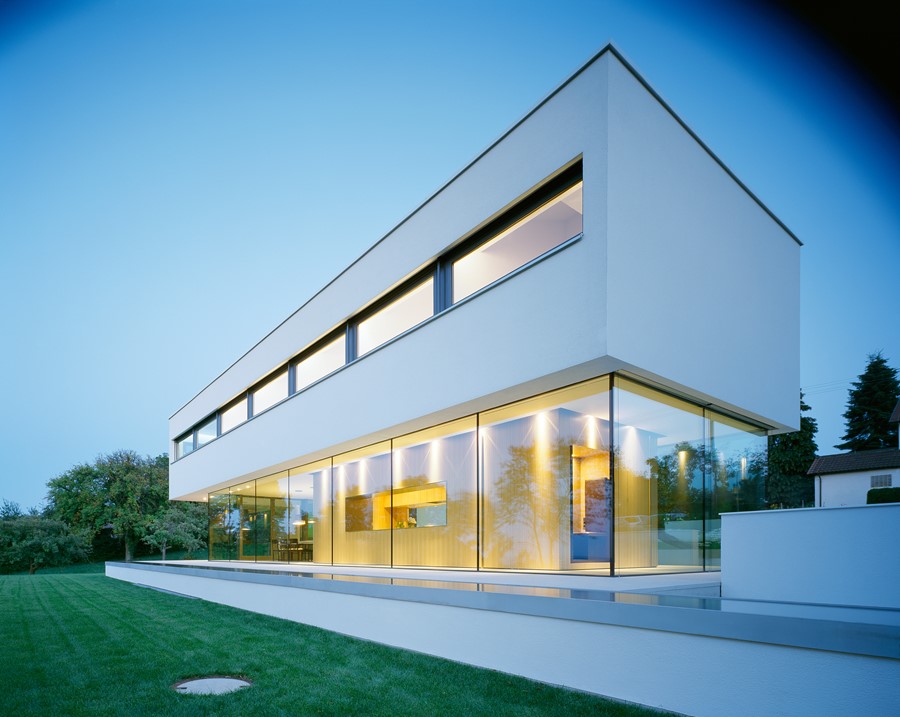House Von Stein is a project designed by Philipp Architekten. On a gently sloping corner lot in a grown residential area in Frankfurt, Germany, a house was to be designed, offering the owners both a maximum of privacy as well as a high degree of openness. The clients described their dream of the desired living environment as ” Los Angeles loft feeling” coupled with the desire for a maximum room experience.
Tag Archives: Philipp Architekten
Villa Scheller by Philipp Architekten
Villa Scheller is a project designed by Philipp Architekten and is located in Ulm, Germany.
House P by Philipp Architekten
House P is a project designed by Philipp Architekten. The challenge of House Philipp was primarily determined by the striking location on a small mountain ridge, offering a splendid distant view to the north. To meet this specific situation, the cube of the main house was completely glazed with frameless windows. In this way, the fantastic surroundings and the desire for living in total harmony with nature as well as the longing for sun and light could be paid tribute to. There is a cube placed in this glass box as a key element, completely panelled with Elm Wood. It contains both the kitchen and the staircase and at the same time it forms the static backbone for the attic placed on it.



