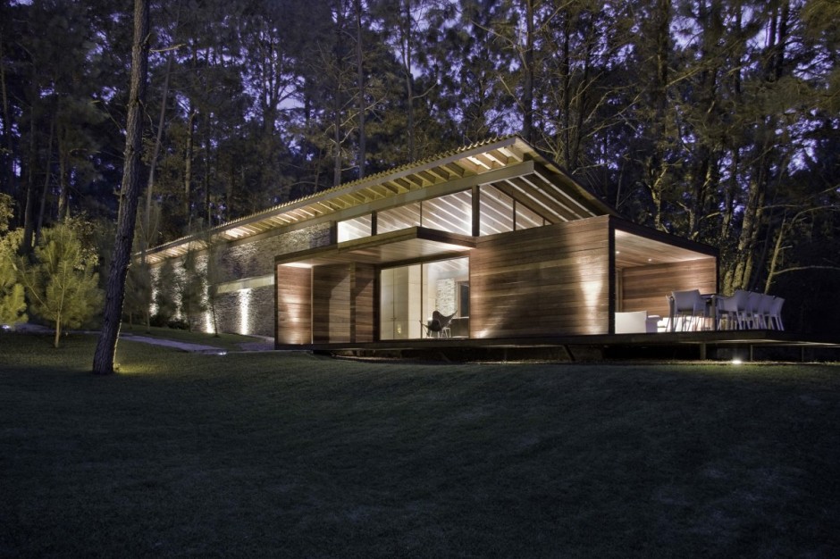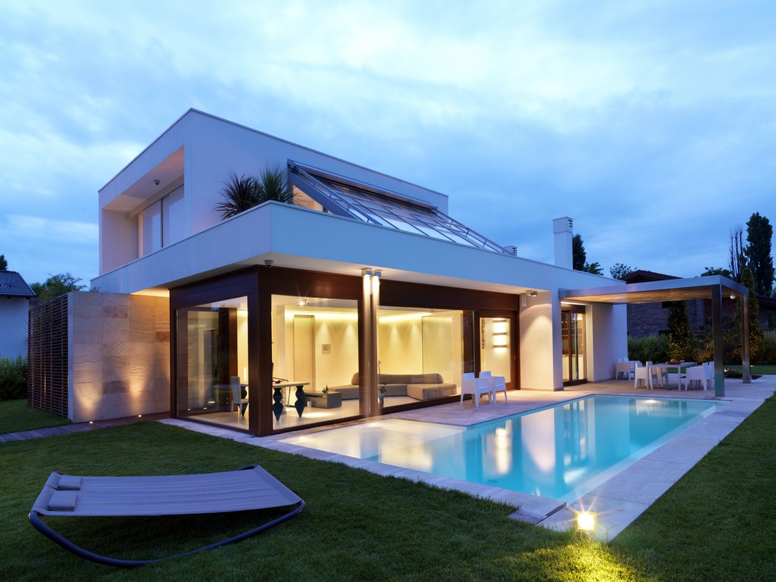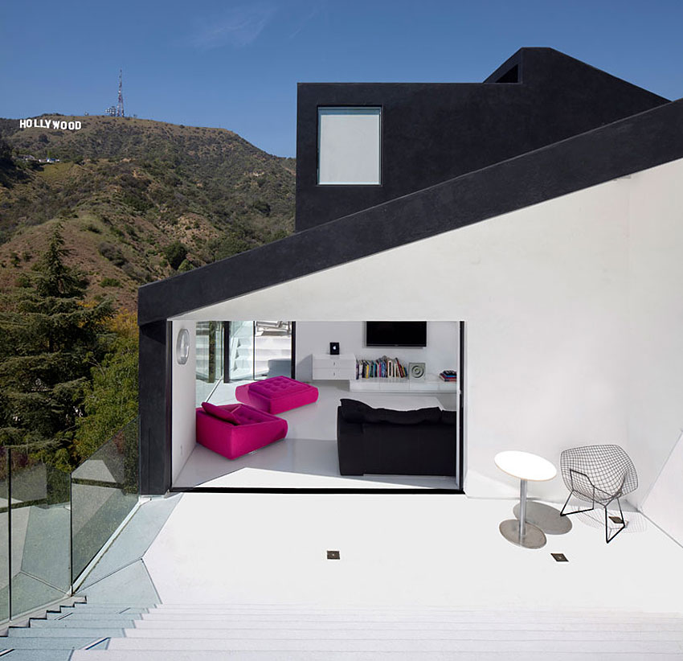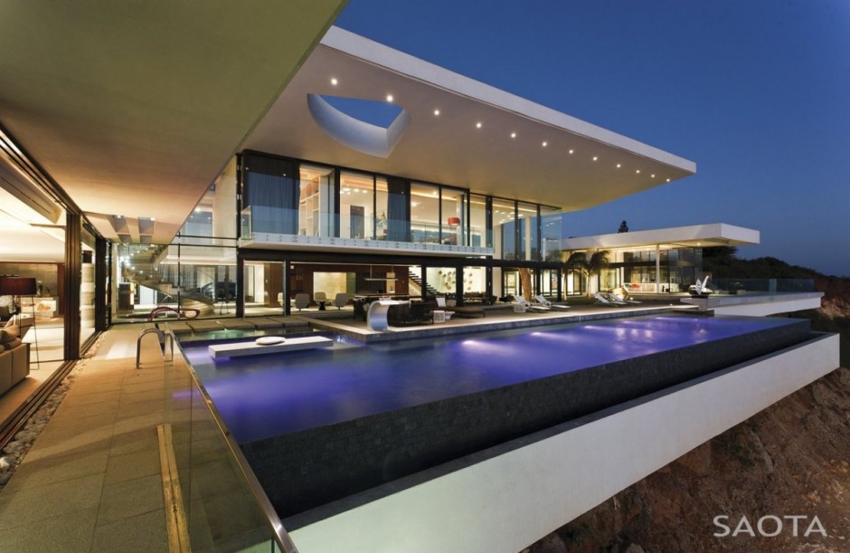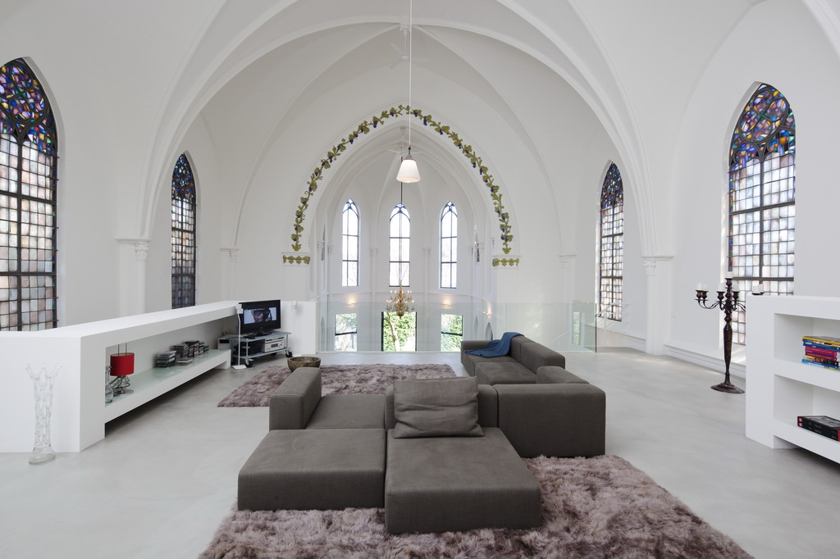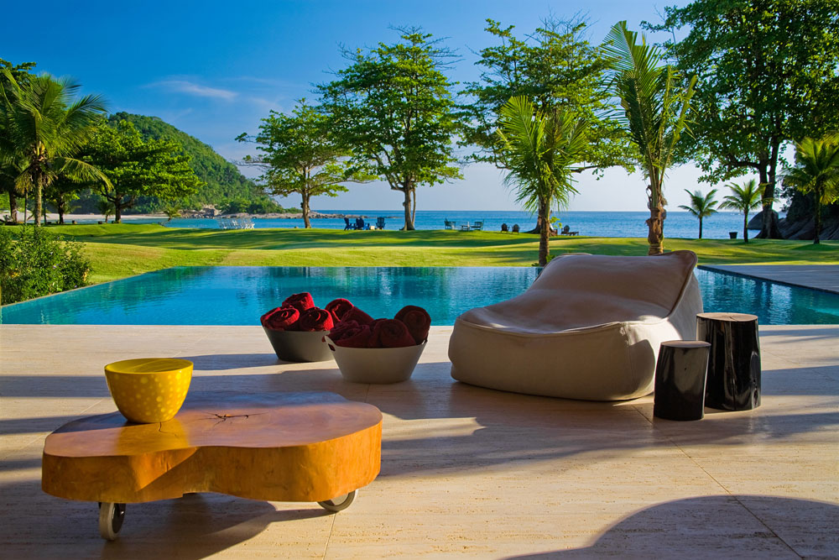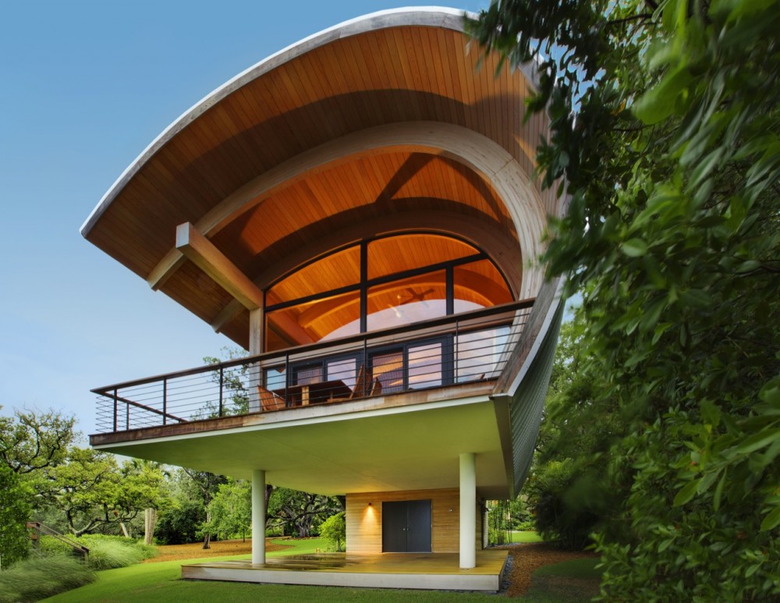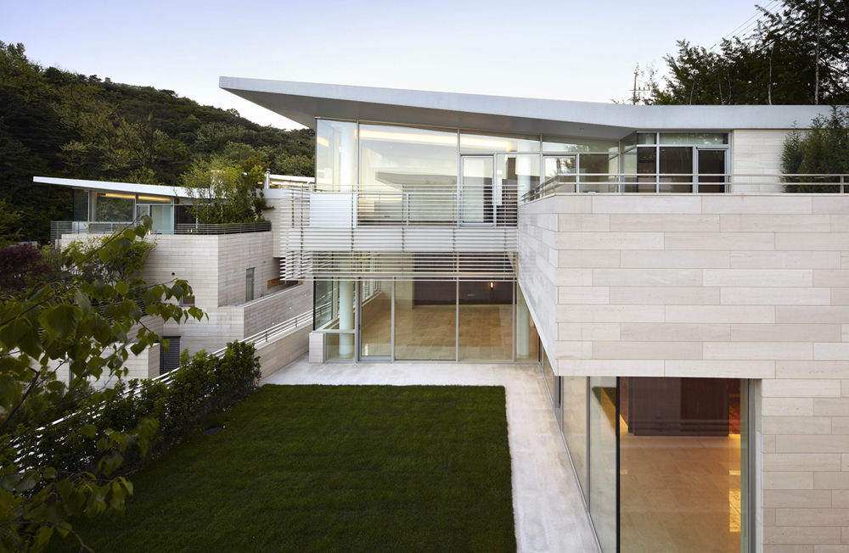Casa RO by Elias Rizo Arquitectos is located in a well stablished residencial area. This house built in the 60’s, with its straight lines, honest distribution, communication with the exterior, and usage of materials, represents the architecture of its time. All these hints help the author decipher the project and set in motion arduous work of intervening while respecting its essence.The project consists in the restoration of the old house, which was really deteriorated. The house had several failed previous interventions, but there was a lot to rescue. It begins with the demolition of some of the adjacent areas, maintaining almost all the original flooring on the ground floor, mainly because of all the new installations. It´s all about precise work demanded by these particular clients: a young family with a unique way of living and perceiving architecture.
Monthly Archives: October 2011
luxury home in the residential community of Quivira in Los Cabos, Mexico.
Edificio Acqua
Maison de la Lumière by Damilano Studio Architects.
Maison de la Lumière is located in Bologna, Italy and was designed by Damilano Studio Architects
Nakahouse by XTEN Architecture
Based in California and Switzerland, XTEN Architecture has designed Nakahouse, an extrem remodel of a 1960′s hillside single family home located high in the Hollywood Hills in Los Angeles, just below the Hollywood sign.
Dakar Sow by SAOTA and ARRCC
Residential Church XL by Zecc Architects.
Utrecht-based studio Zecc Architects has converted a catholic church built in 1870 into a spacious house. Located in Utrecht in The Netherlands, the 5,112 square foot church features an open contemporary interior design. The atmosphere, created by furniture and styling, is the work of Thomas Haukes from (springers)wonen. The result complements the strong design of the architect, creating a, extremely fine living space with original design. The design perfectly takes into consideration the original style, all in the right proportions. The original nave (14 meters high) is impressive, but the balanced design of the inner space ensures that a human dimension is not ignored. The clear plainness that the Saint Jakobus knew at the time of architect Gerard Gerritsen still gives today the power to this monumental building.
Laranjeiras Residence by Fernanda Marques Arquitetos Associados.
Built in a gated community on the southern coast of the state of Rio de Janeiro, this summer house, with its 950 square meter, had its architectural approach defined by the natural beauty of its urroundings: one of Brazil’s most gorgeous landscapes. Both for its technical features and for the design freedom it provides, steel was the material of choice for the house structure. Its outward look, however, is covered in wood, a device used to protect it from the sea air and make it more familiar-looking amid the green Mata Atlântica. In order to provide maximum integration between the internal and external areas, large glazed windows were used, allowing virtually every room in the house ample interaction with the landscape. By Fernanda Marques Arquitetos Associados.
Casey Key Guest House by Sweet Sparkman Architects.
The guest residence, located on a barrier island, is set within a mature oak hammock along Sarasota Bay. The structure is inspired by the character of the live oaks, which have been shaped by the prevailing coastal winds from the west.
The Owner requested a design that was a “house in the trees”. A small program, including one bedroom, bath, living area with kitchenette, and a loft is organized to provide privacy between a eighboring property to the north, while offering broad views of the oak hammock to the south and west, and theintercoastal waterway to the east.
Curved glulam pine beams, which are anchored to the elevated concrete slab at their base, curve up and over the entire space, reflect the arching quality of the live oak limbs. Ship lap cypress siding is used to clad the exterior walls and the interior walls between the glulam beams.
The design is intended to evoke an organic architecture that is influenced by, and reflective of its site. By Sweet Sparkman Architects.
Seongbuk Gate Hills by Haeahn Architecture and Joel Sanders Architect.
This project is located in the exclusive historical district of Seongbuk-dong in Seoul, South Korea. Presented with the challenge of a steeply sloping site, this enclave of 12 private houses is designed so that every residence possesses ample private outdoor space and unobstructed views of the landscape. From the scale of the site plan to the design of the individual units, the project weaves together building and landscape and indoor and outdoor spaces. By Haeahn Architecture and Joel Sanders Architect.
