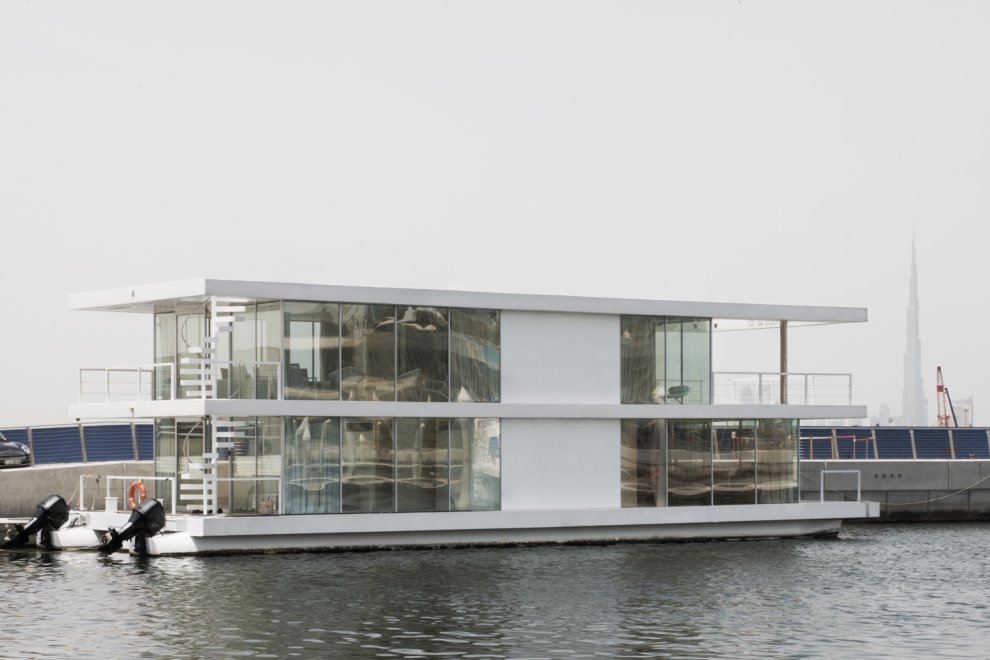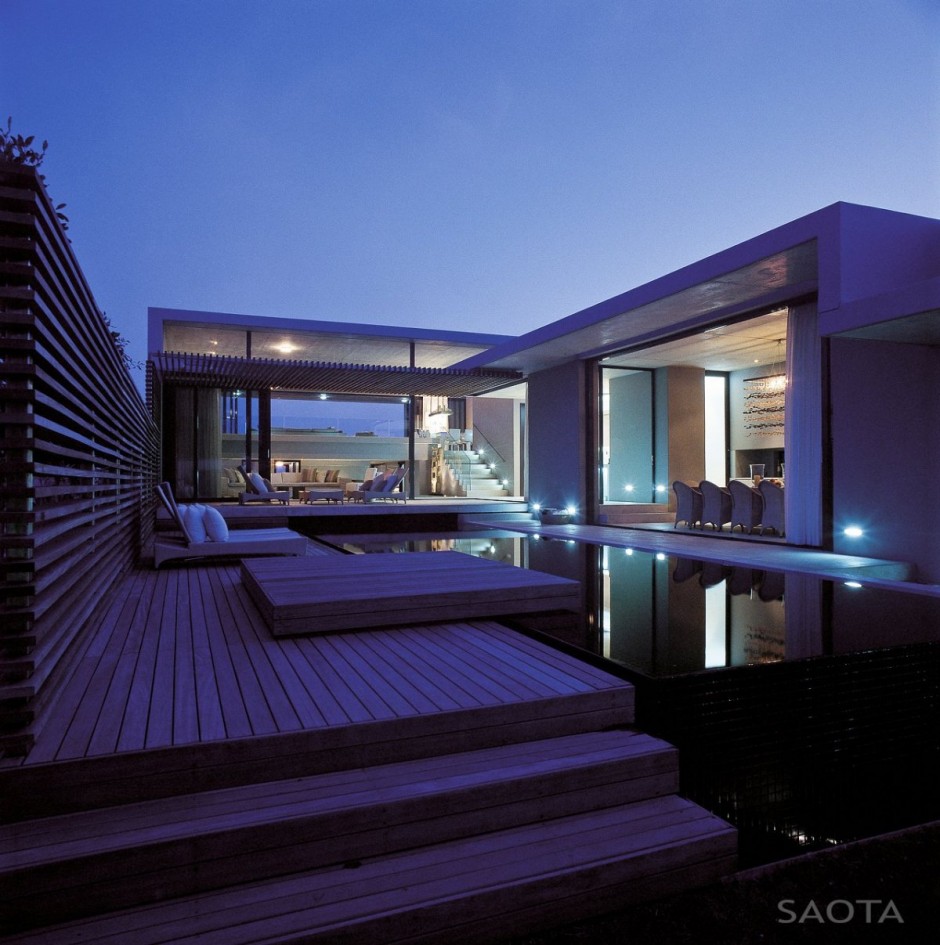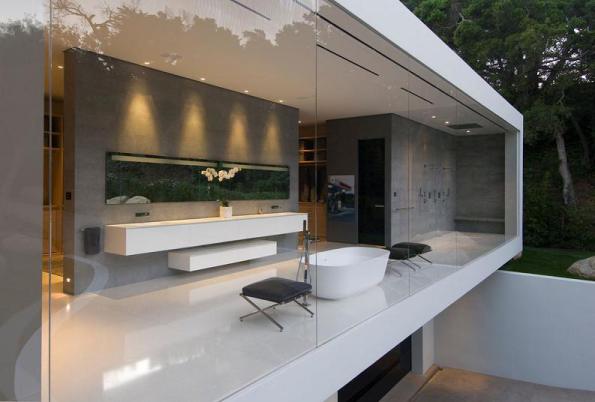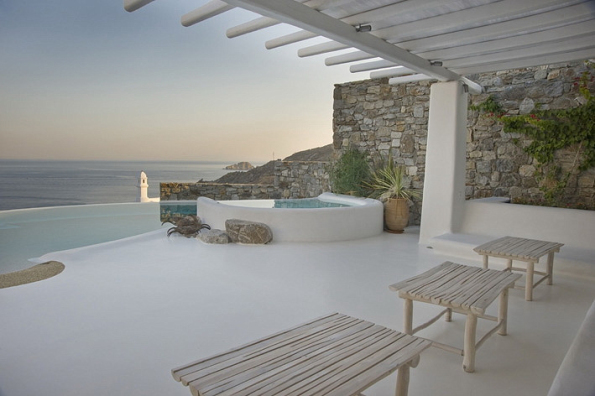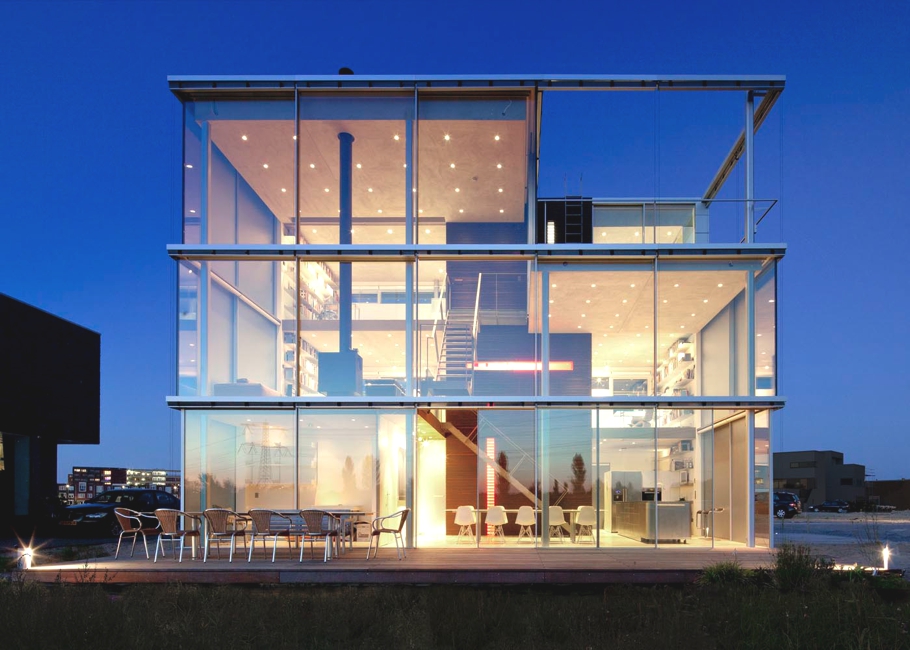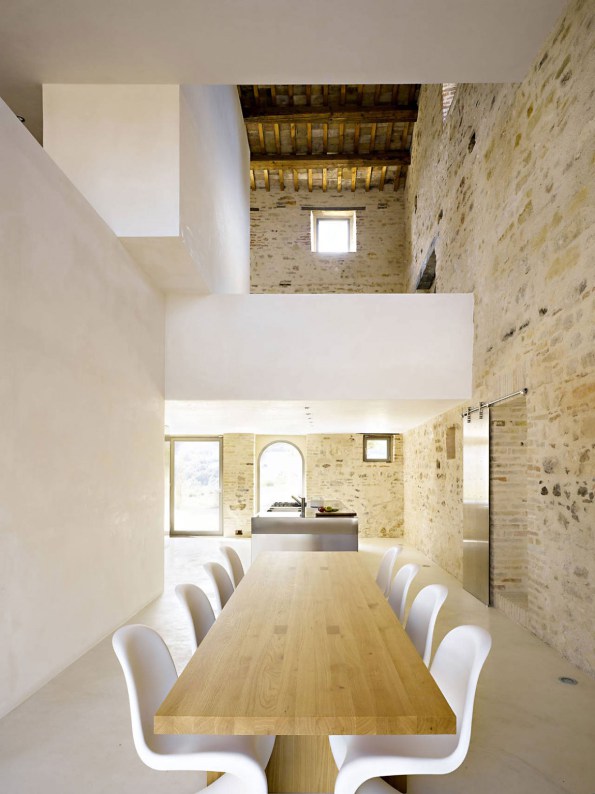X-Architects closely collaborated with Leen Vandaele, interior architect, to create a houseboat that inventively combines the nautical lifestyle of relaxation and enjoyment with crisp architectural tectonics. The fundamental structure of the floating home is created from two catamaran beams (for stability), stainless steel and glass. The layout of the structure, which is 20 meters by 6.7 meters, includes an upper deck containing a concealed kitchen, living room and an informal dining area. The Lower deck houses the bedrooms, bathroom and steering cabin. It also features a terrace, with spiral staircase access, that can be used as a sun deck. The interior is a blend of soft white tones, with contemporary furniture and chic bathroom fittings adding to the modern yet cozy ambiance. The architectural lighting makes this boat house more striking in the evening while it glides smoothly along the lucid waters of Mina Seyahi.
Monthly Archives: September 2012
Miami Beach Residence by Luis Bosch.
Voelklip House by SAOTA and ARRCC
Cape Town-based studio SAOTA – Stefan Antoni Olmesdahl Truen Architects has designed the Voelklip House project in collaboration with ARRCC. Completed in 2009, this two story contemporary home is located in Hermanus, a town on the southern coast of the Western Cape province of South Africa.
The brief called for a beach house suitable for a family of four, on a vacant site in Voelklip, Hermanus, Western Cape, RSA. The site is a long thin rectangular subdivision stretching from the sun facing street and mountain side to the undulating tree tops of the milkwoods and fynbos and the coastline on the South.
The gently sloping site presented the opportunity for a split-level living space allowing lounge, dining to be placed above the bedrooms on the ground level, all enjoying dramatic sea views. The double volume family room and kitchen form the heart of the home and form the connection between the sea facing accommodation and the internal sunny terraces, pool and garden. The main garden courtyard functions as a large wind free and sunny outdoor entertainment environment.
Materials were selected to enhance the beach-house character of the building while at the same time adding touches of sophisticated detail: white cement screed floors to the public circulation areas; lime washed oak floors to the lounge, dining area and lower-ground floor bedrooms; off shutter concrete ceilings; and external timber decks and pergolas, cladding, screens and shutters providing security, privacy and protection.
Bathroom design ideas.
White outdoor with walled sofà.
Attic Bathroom.
Outdoor space design.
Rieteiland House, Netherlands.
According to the architects: “The front of this waterside house, on the recently developed neighbourhood of LJburg east of Amsterdam, is clad in perforated aluminium panels, the rear is entirely glazed, so that residents can watch the sun set. Some of these panels are positioned behind windows and can be opened automatically to allow light to enter. The waterfront façade, by contrast, is completely open and orientated to the view. On the second floor, part of the volume is omitted to create space for a screened roof terrace. Typical of Van Heeswijk’s designs is the application of ‘timeless’ materials such as glass, steel, concrete and wood. Rieteiland House was designed by Hans van Heeswijk
