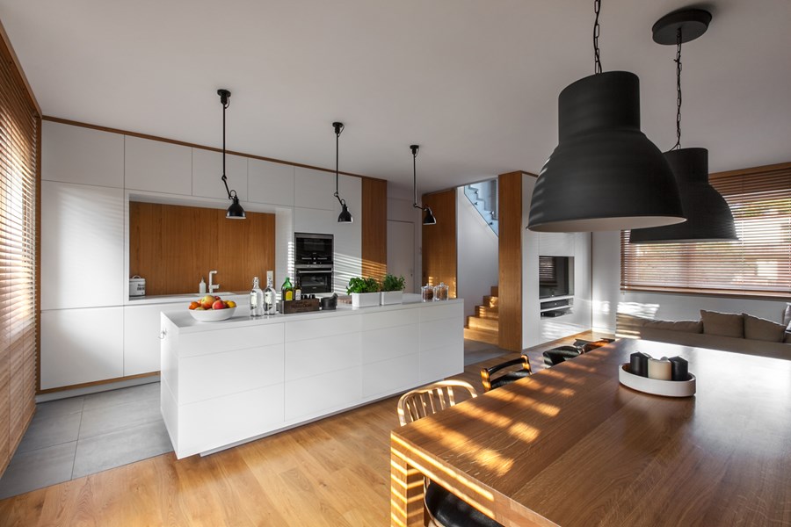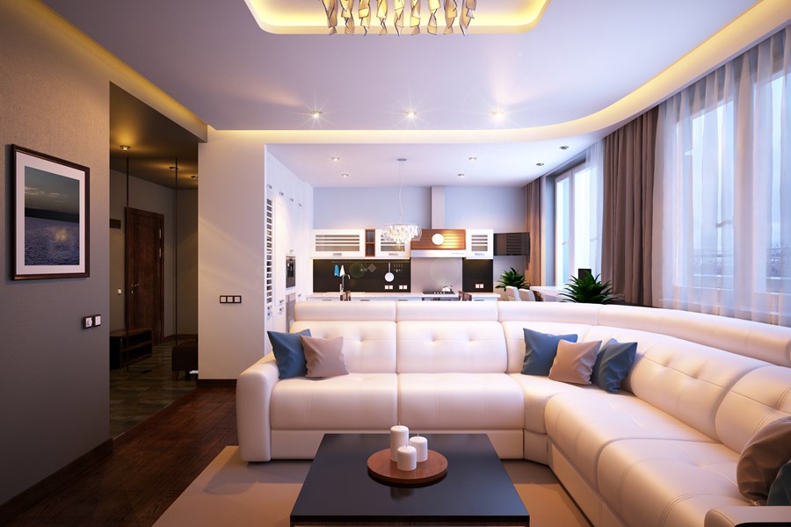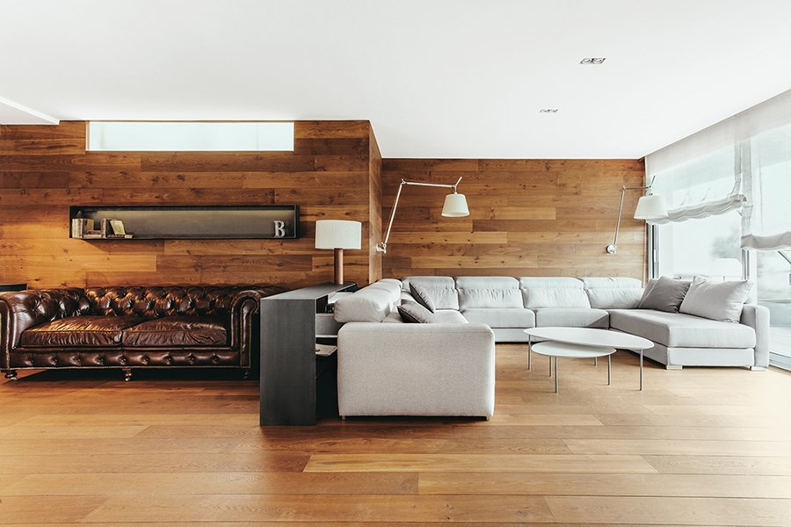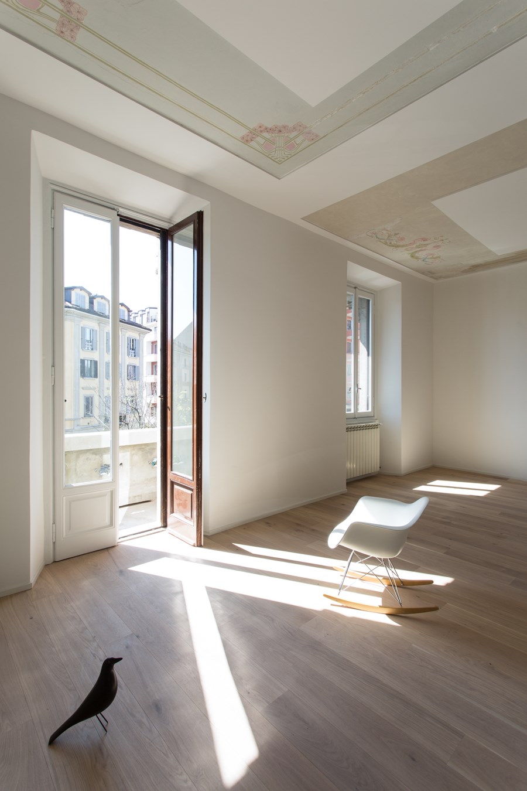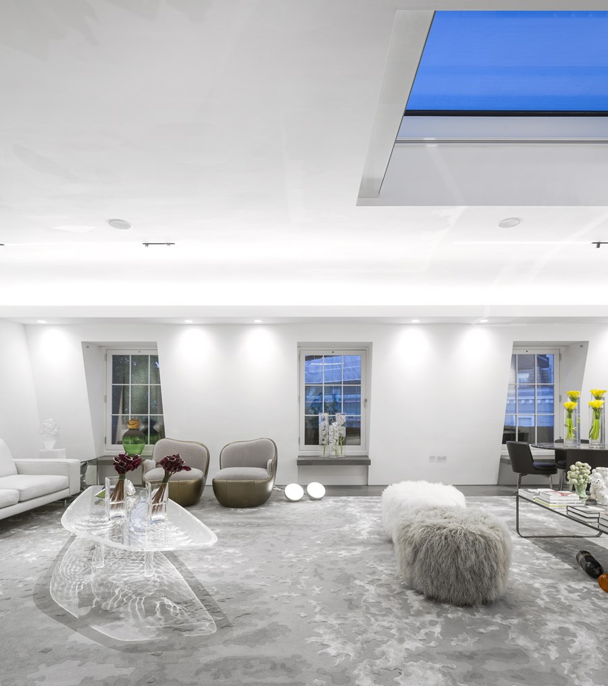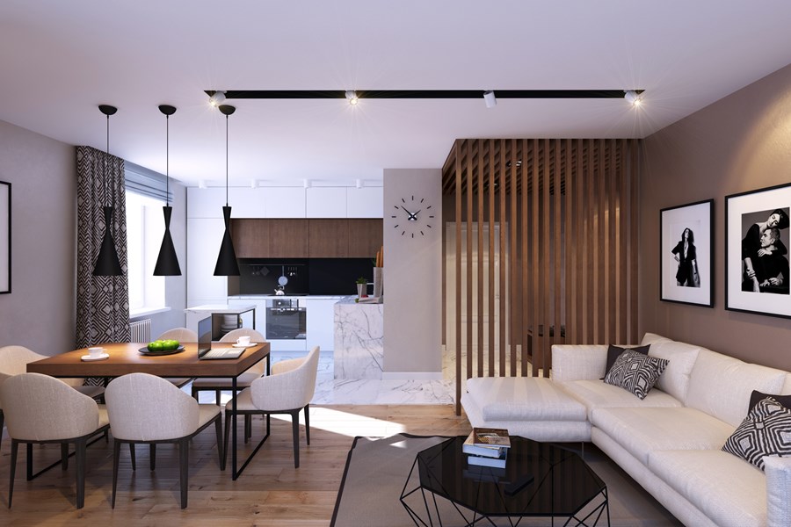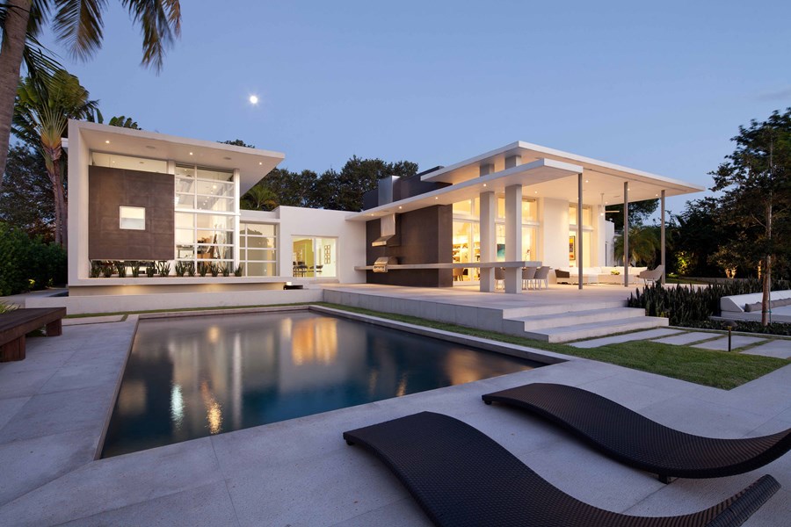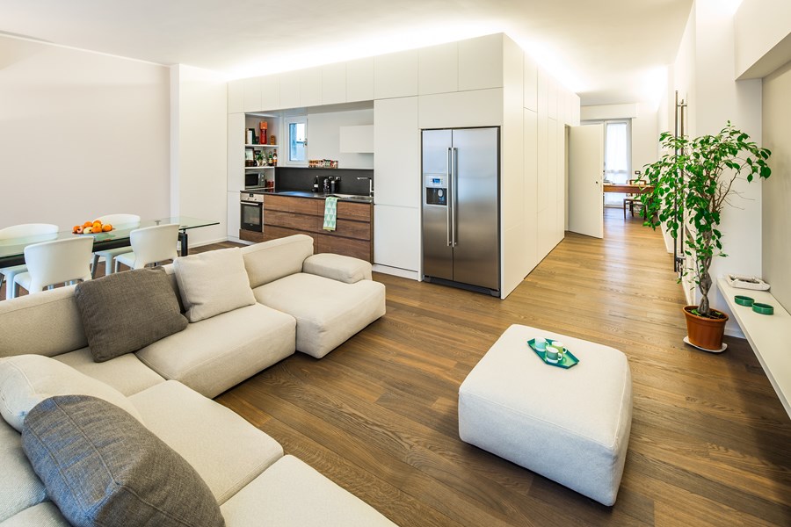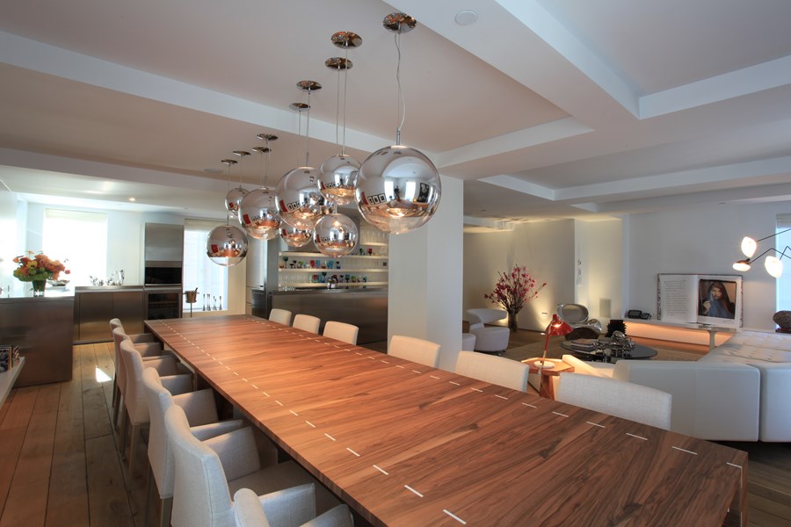D79 House is a project designed by mode:lina architekci, covers an area of 60 m2 and is located in Poznań, Poland.
Monthly Archives: August 2015
Alexandria by Geometrium
Alexandria is an apartment in residential complex designed by Geometrium (Alexei Ivanov and Pavel Gerasimov) an covers an area of 70 m2 + 13 m2 SPB. “The client wanted the apartment slightly bring back the idea of a yacht, but without the “gay and lifebuoys.” It was important to choose materials which are available in stores or which you should not wait long, and make the project on time because the customer need to change house (is better like this in english) as soon as possible.
AB Flat by Dom Arquitectura
AB Flat is a refurbished flat designed by Dom Arquitectura it covers an area of 235 m2 and is located in Sarria-Sant Gervasi.
GRM apartment by Piùerre
GRM apartment is a refurbishment in an Art Nouveau building designed by Piùerre, covers an area of 90 sqm and is located in Milan, Italy.
London II by Fernanda Marques
London II is a penthouse project designed in 2013 by Fernanda Marques Arquitetos Associados, covers an area of 830m² and is located in London, England.
Villa W.18 by SIGNATURESTAGERS
The apartment made of natural stuff on Bogatursky by Geometrium
“The project was visualized by design studio Geometrium (Alexei Ivanov and Pavel Gerasimov). The client wanted the interior was made from natural materials. It was necessary to combine the kitchen-dining and living room in one room and make a separate wardrobe. Also we had to make a large amount of storage system.
Lakewood Art Studio by KZ Architecture
Lakewood Art Studio is a project designed in 2011 by KZ Architecture and is located in Sky Lake, Florida, USA. An artist’s studio addition to an existing home serves as a catalyst to transform a back yard into a series of terraced outdoor rooms, pulling an indoor lifestyle out into the subtropical climate.
CST White Box apartment by Piùerre
CST White Box apartment is a project designed in 2013 by Piùerre, covers an area of 90 m2 and is located in Milan, Italy.
Barbizon by Fernanda Marques
Barbizon is an apartment designed in 2008 by Fernanda Marques Arquitetos Associados, covers an area of 730m² and is located in Manhattan, NY.
