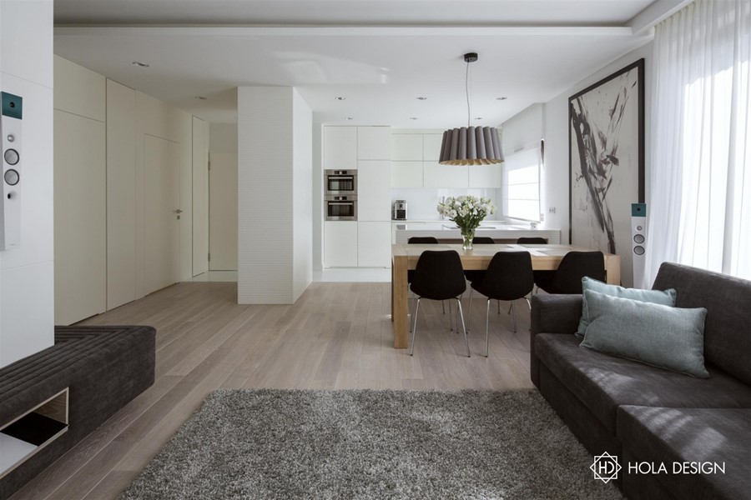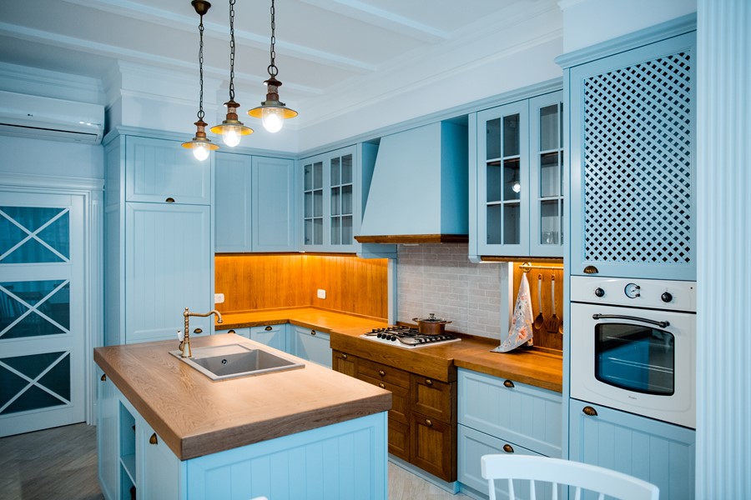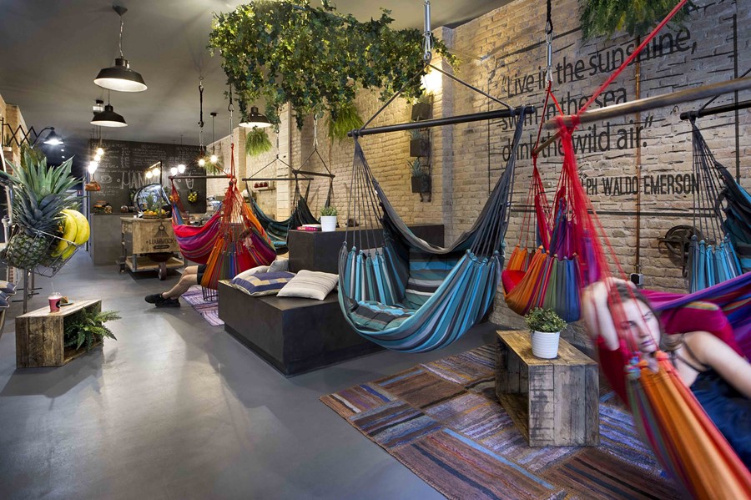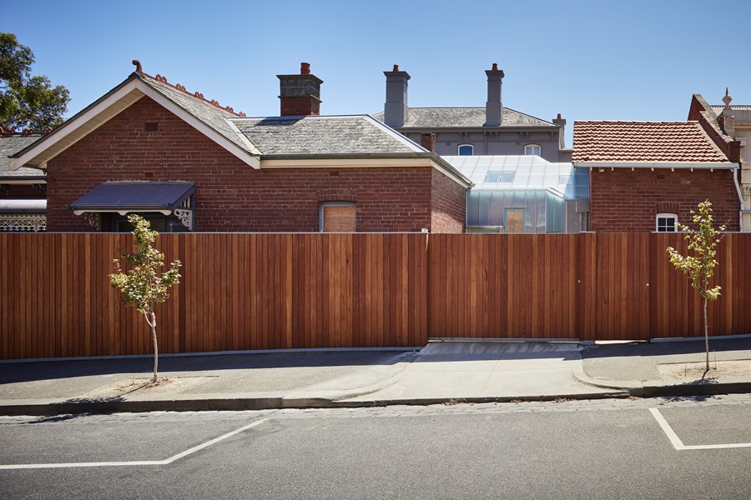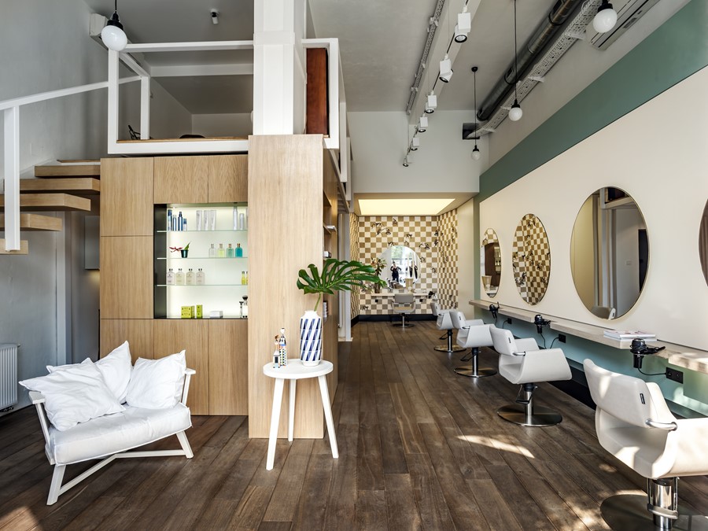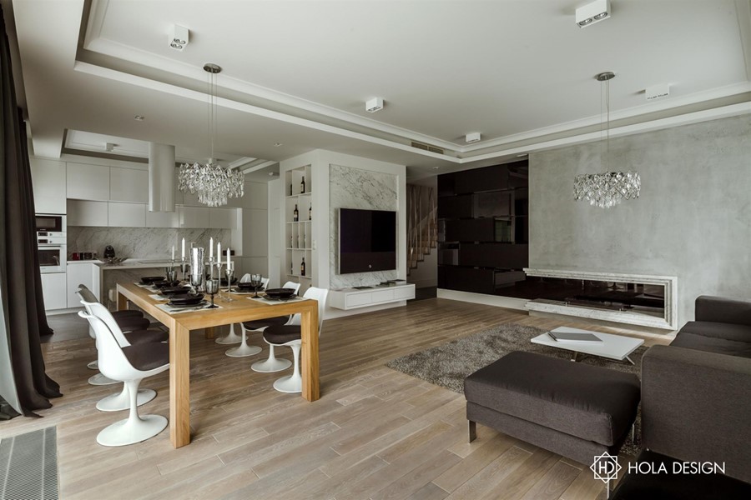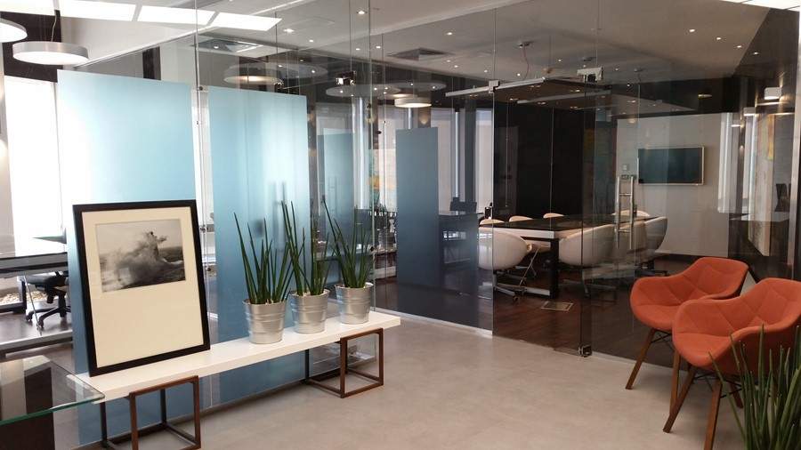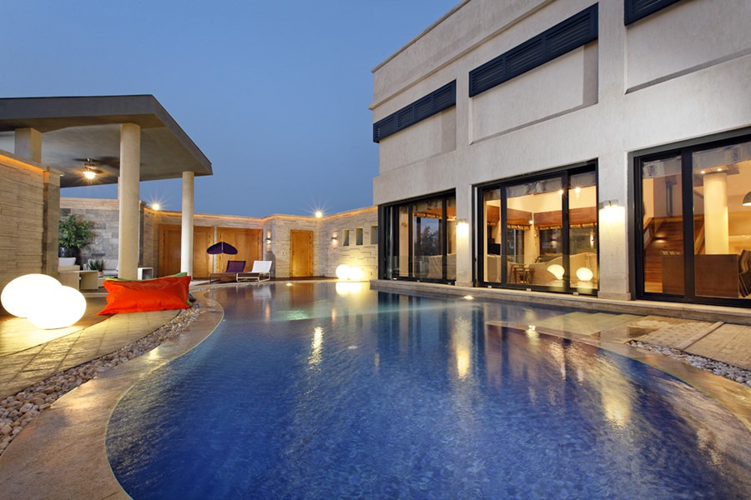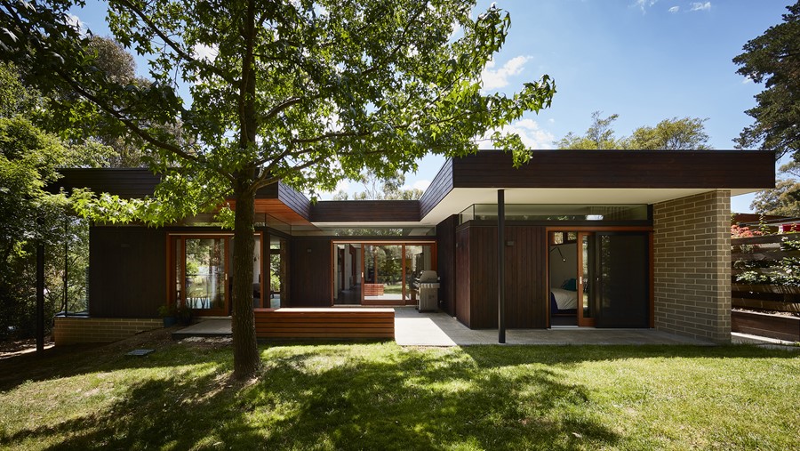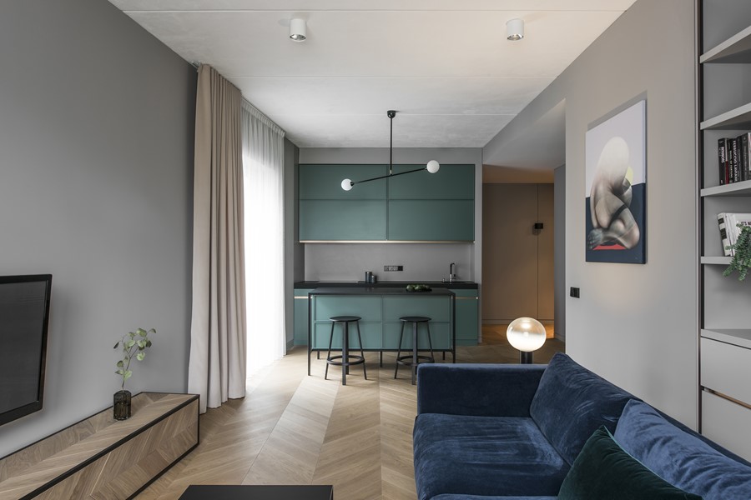Light, bright and positive is a project designed by HOLA DESIGN, these words most likely should be used to describe this interior. Designed in a truly Scandinavian style using timeless, quite toned down color base of various shades of white, delicate greys and varnished in several similar color tones oak.
Monthly Archives: December 2016
Natural wooden kitchen by Cult of Design
Natural wooden kitchen is a project designed by Cult of Design and is located in Lviv, Ukraine. Shades of natural wood, combination of textures and calm colors with motifs of Provence. We have created easy atmosphere. Furniture made in color “hoarfrost”. We have added to the interior fresh accents.
Hammock, Vegan hang out by Egue y Seta
Hammock, Vegan hang out is a project designed by Egue y Seta, covers an area of 150m2 and is located in Barcelona, Spain.
Parkville Connect by Steffen Welsch Architects
Parkville Connect is a residential project designed by Steffen Welsch Architects and is located in North Fitzroy. Photography by Rhiannon Slatter.
Hairstyle Boutique Reinvented by Mood Works
Located in the heart of a postindustrial district of Warsaw, hair salon designed by Poland’s leading interior design studio Mood Works – Karina Snuszka and Dorota Kuć, reinvents the concept of hairstyling with the balanced mix of iconic design and old style approach to customers.
Hill park apartment by HOLA DESIGN
First Capital office by Miroir
“Miroir” was mandated by “First capital” to develop the interior design and supervise its execution. The space is located in the fourth floor of a well known luxurious office building, Galleria 40, with a net area of 141m2.
Simply Creative Mansion by Hoda Lasheen
Simply Creative Mansion is a project designed by Hoda Lasheen, warm colors, double height ceilings, and plenty of natural light give this house a sense of grandiosity. The owner of this majestic home asked for a simple design with creative twists to match his filmmaking style.
Doncaster by Steffen Welsch Architects
Doncaster is a residential project designed by Steffen Welsch Architects. Photography by Rhiannon Slatter.
Interior design by Normundas Vilkas
This interior design project was designed by Normundas Vilkas in 2016 and is located in Vilnius, Lithuania. Project by AKTA studio (Dovile Piekyte, Normundas Vilkas, Dovile Paunksnyte).
