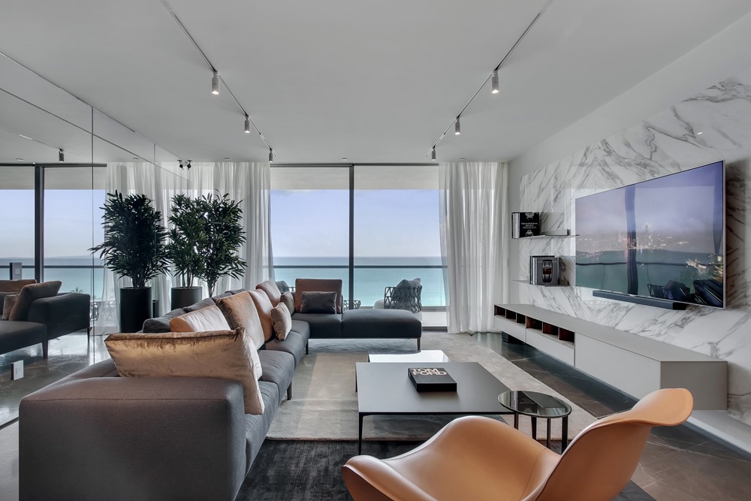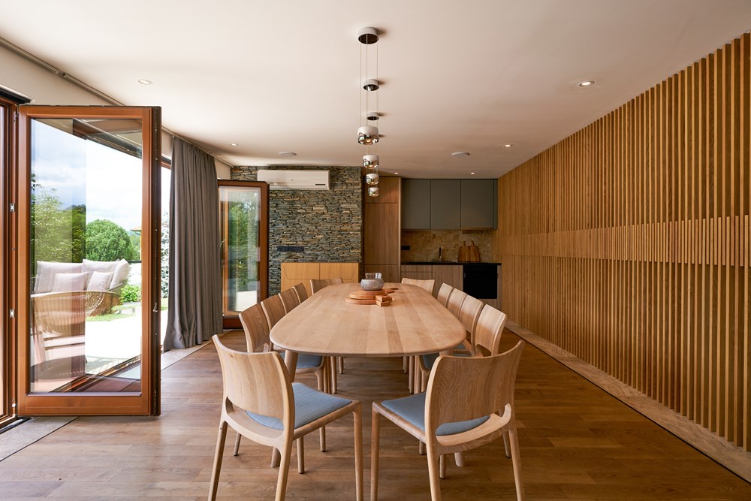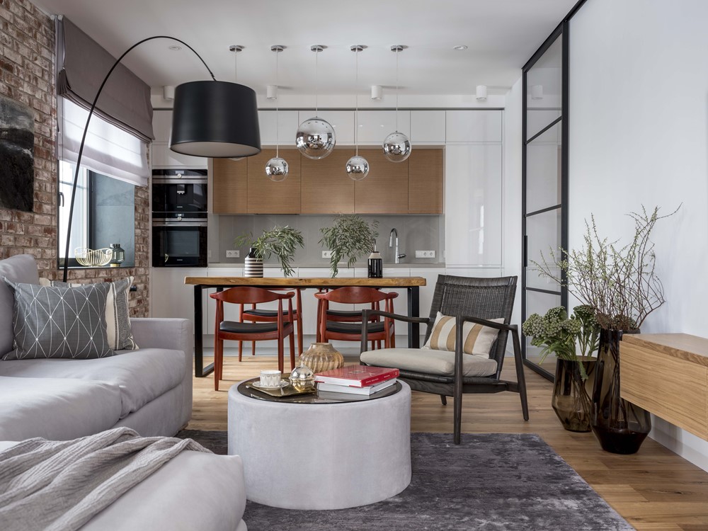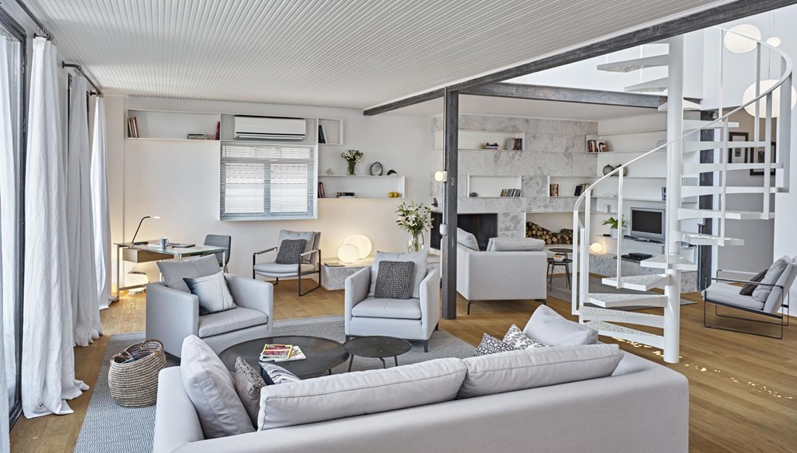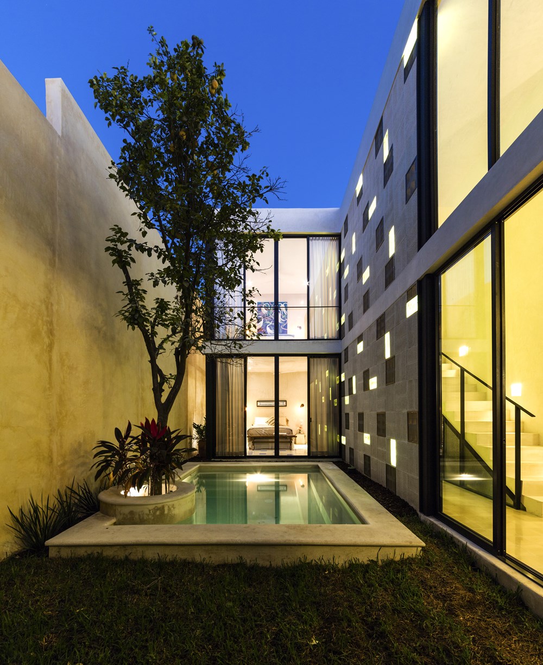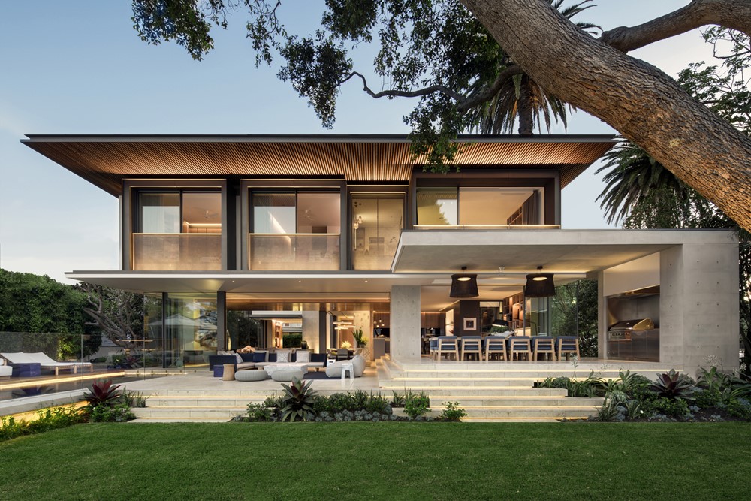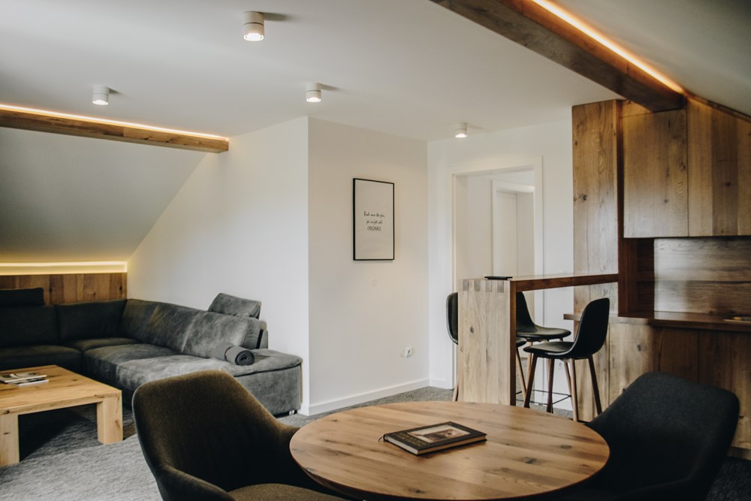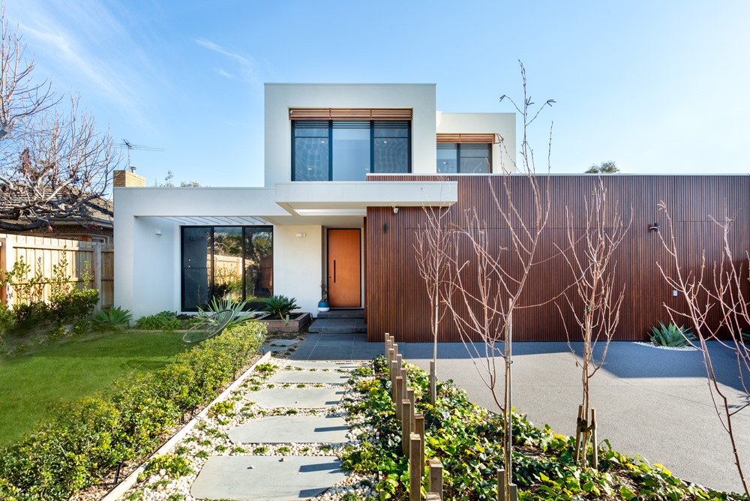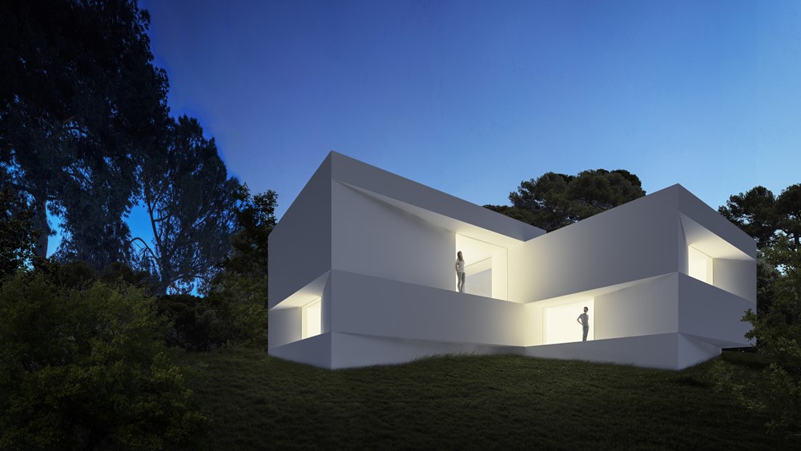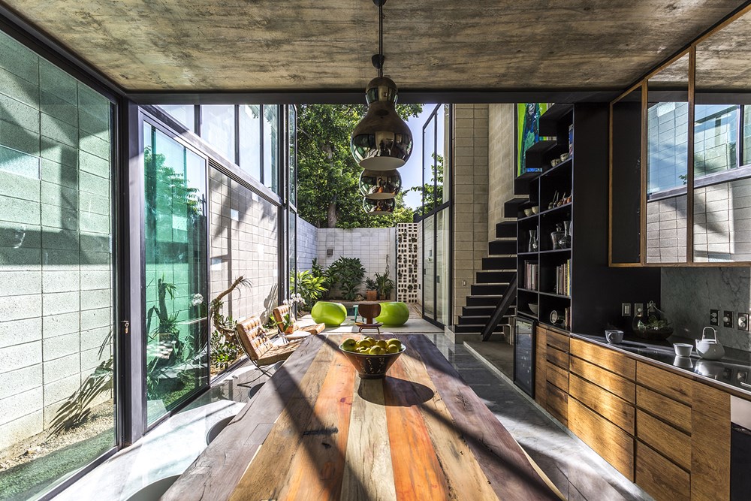Apartment in Oceana is a project designed by YØDEZEEN Architects. The apartment is designed so that the sun and light were in abundance here. At the same time, here you can seclude yourself from the world and stay with the house and family alone.
Monthly Archives: July 2018
Summer house by Fo4a Architecture
Aqua design by Geometrium
Aqua design is a project designed by Geometrium, covers an area of 72 m2 and is located in Moscow, Russia.
White House by Ofist
White House is a project designed by Ofist and is located in Instambul. Photography couurtesy of Ofist.
RC 80 House by Taller Estilo Arquitectura
RC 80 House is a project designed by Taller Estilo Arquitectura. The historic background of the building and the cultural and social value were the characteristics that inspired us for the interpretation and intervention of Casa RC 80. An irregular lot and some pre-existing elements give this home a unique character.
Double Bay by SAOTA
Double Bay is a project designed by SAOTA. Set in a north-facing cove in Sydney’s vast natural harbour, the site borders a recreational park and a public pier which juts out into the bay. This element forms one axis for the site whilst a pristine beach, directly in front of the site, forms another.
Renovation by Fo4a Architecture
This renovation designed by Fo4a Architecture covers an area of 180 m2 and is locaded in Bosnia and Herzegovina in the small place called Vukovo.
Thompson Home by James McGann
This contemporary family home designed by James McGann provides its owners with large nature light filled living and entertaining areas. A vaulted ceiling along the rear of the home maximises afternoon sunlight into the ground floor Kitchen, Dining and Living areas, while also providing a transition space to exterior entraining areas.
Fababu House by Fran Silvestre Arquitectos
Fababu House is a project designed by Fran Silvestre Arquitectos and i slocated in El Bosque, Valencia.
Raw House by Taller Estilo Arquitectura
Raw House is a project designed by Taller Estilo Arquitectura. “If we talk about architecture, in recent years it seems that the trend is to use synthetic and innovative materials, which are at the same time more expensive.”
