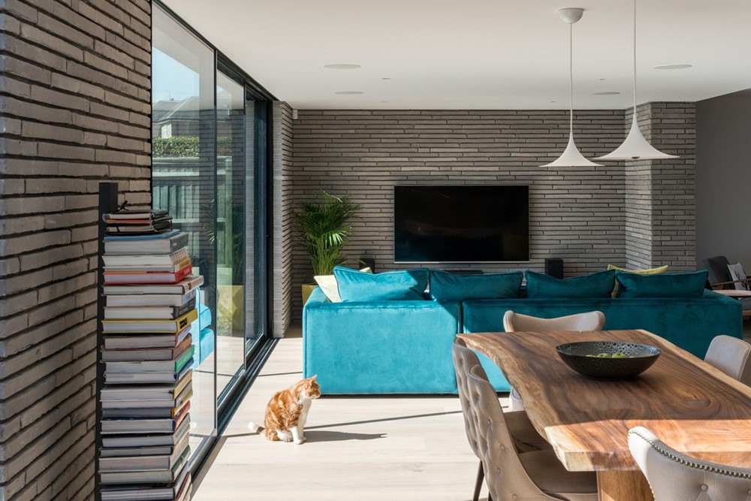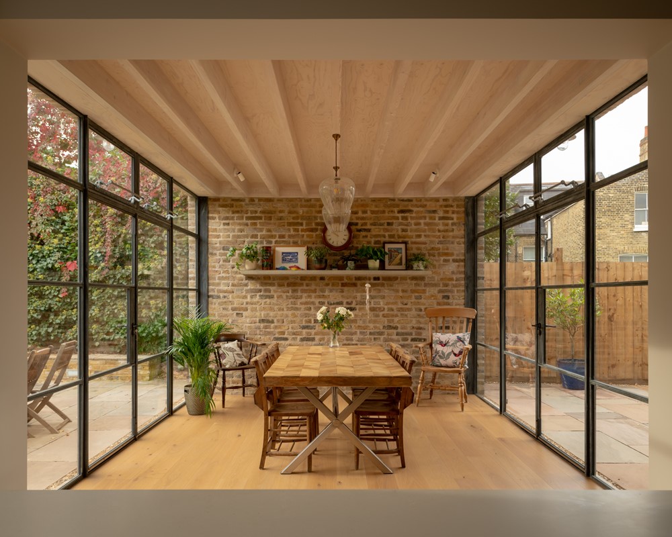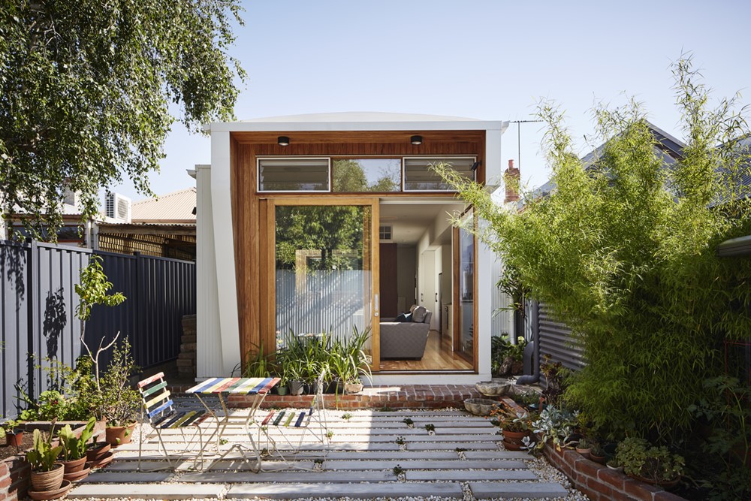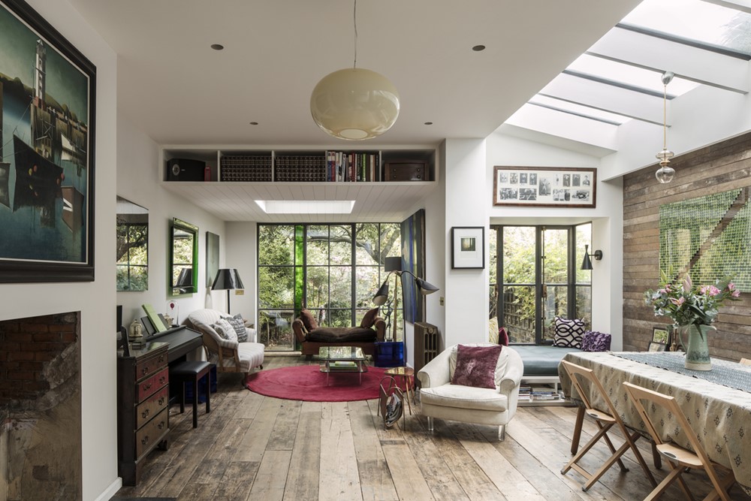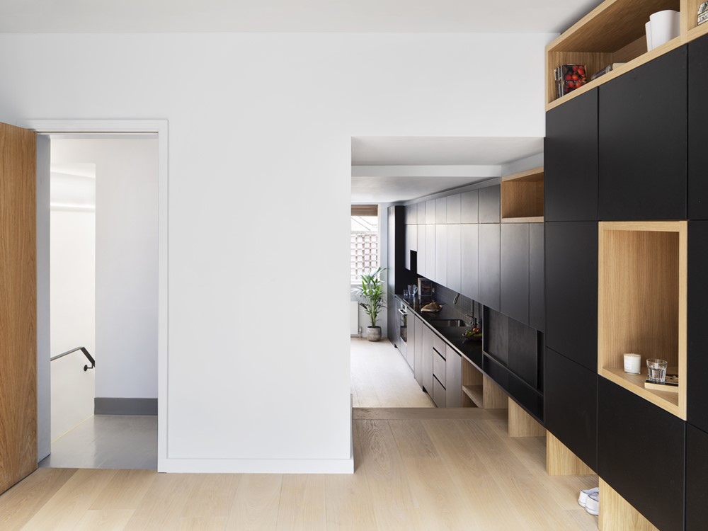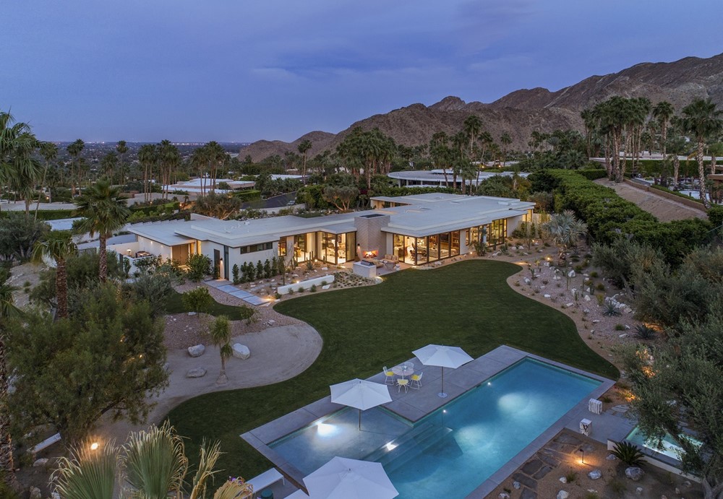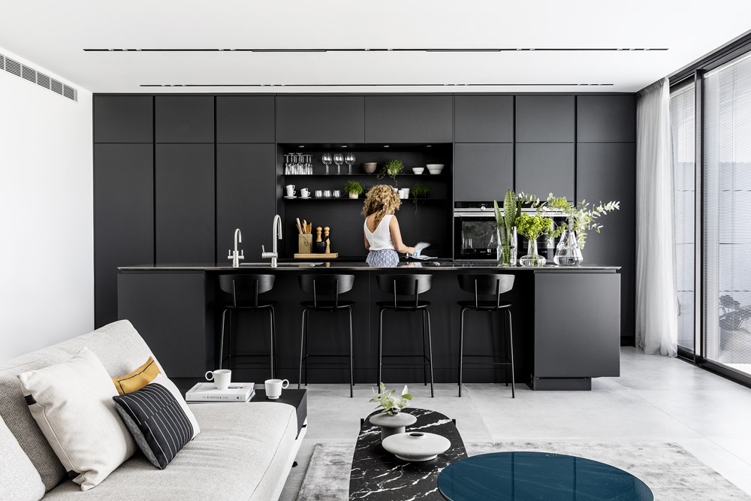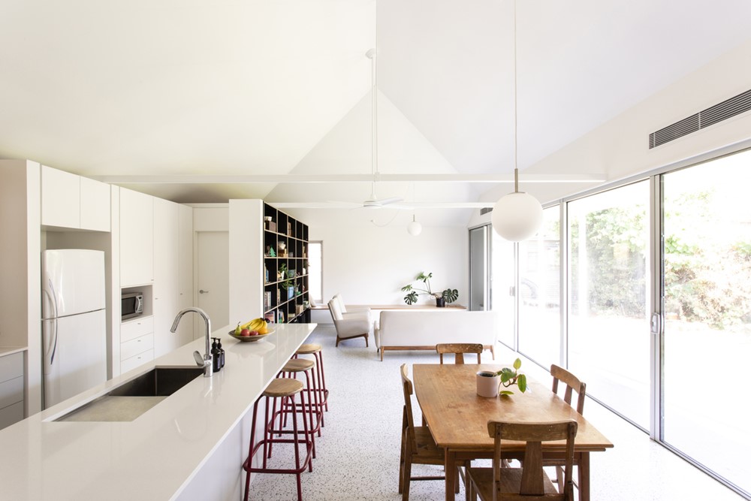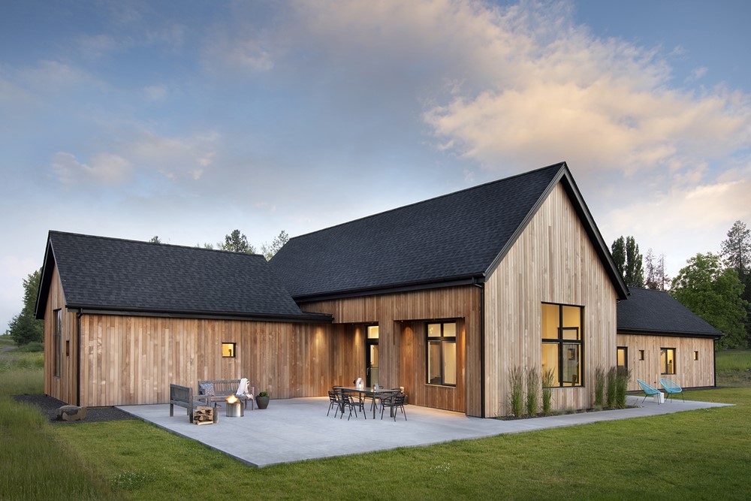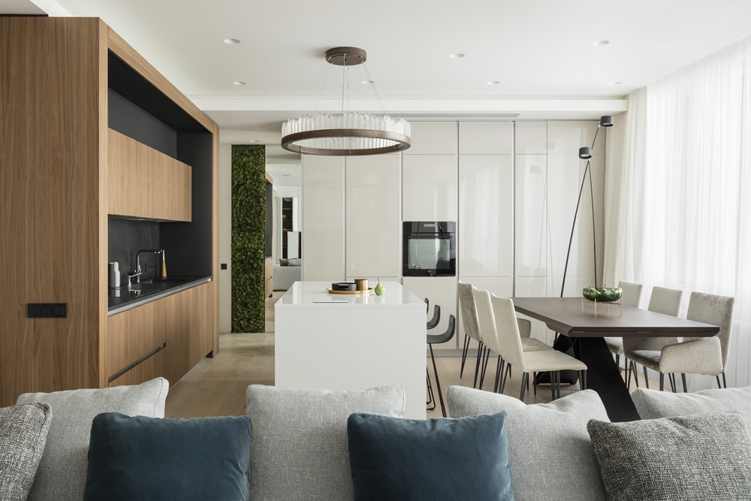Long Brick House is a project designed by Bradley Van Der Straeten. Beautiful long grey bricks clad the double-story extension to this property near the Chilterns in Seer Green. The extension forms a new volume externally while merging old and new spaces internally. Photography by French & Tye
.
