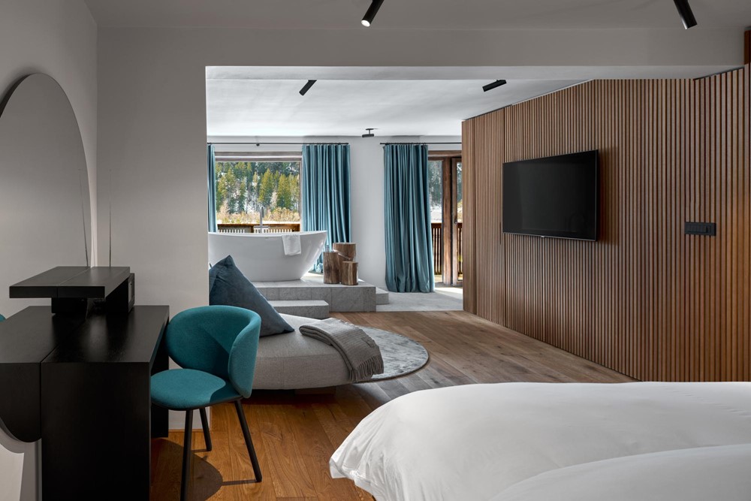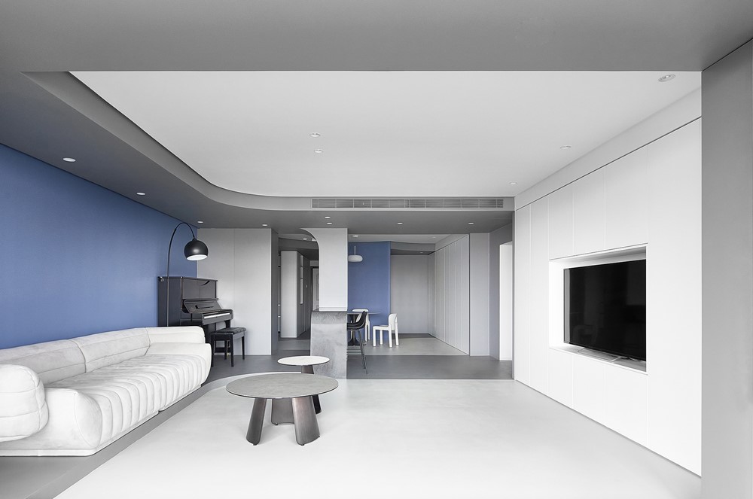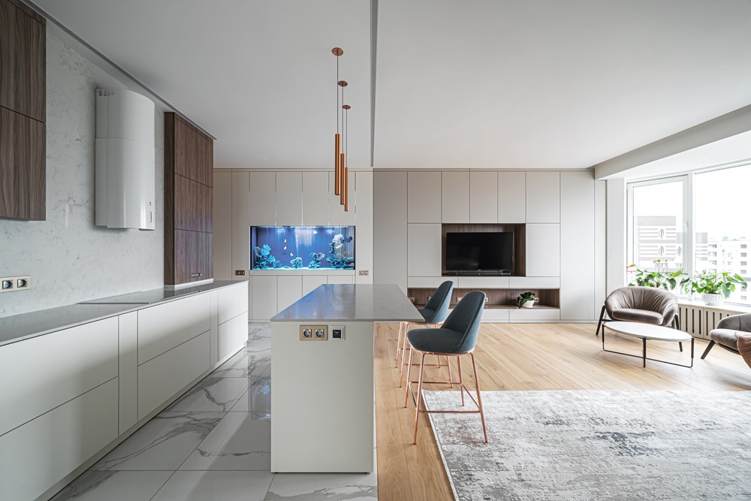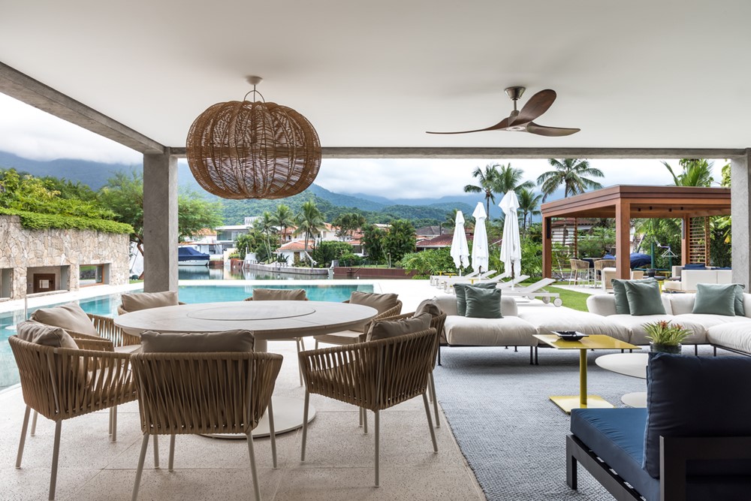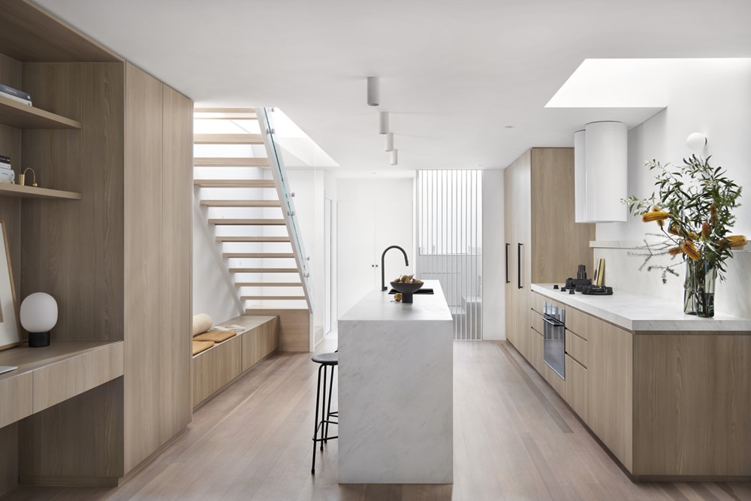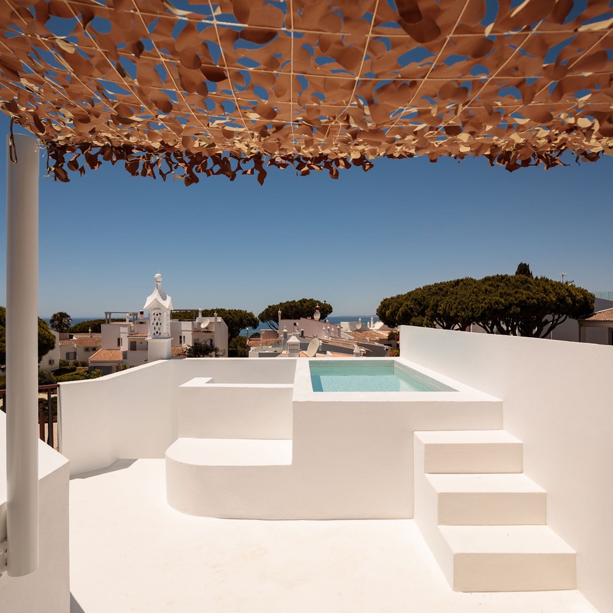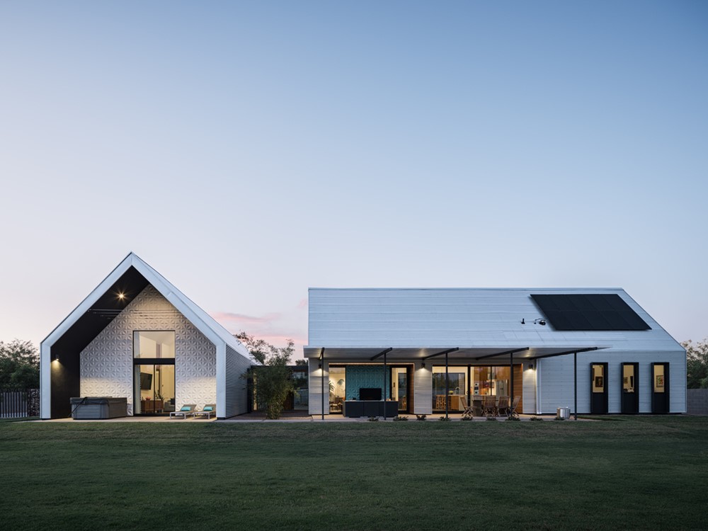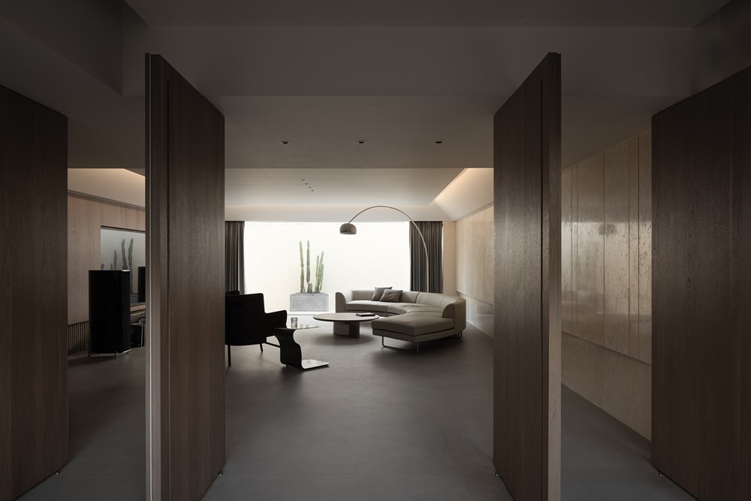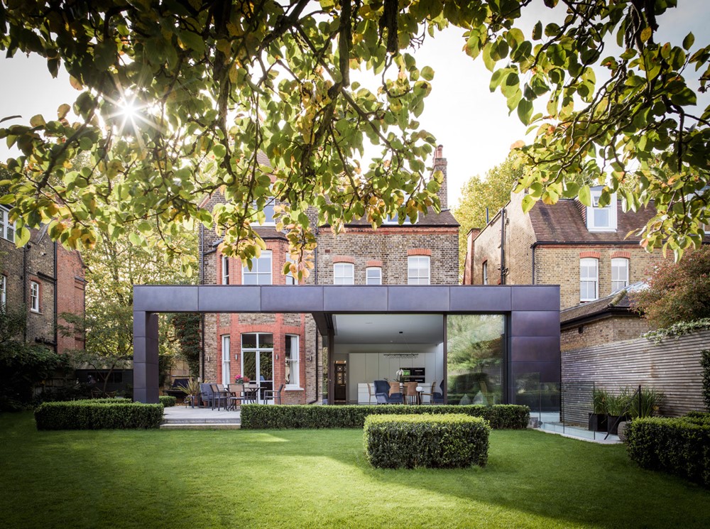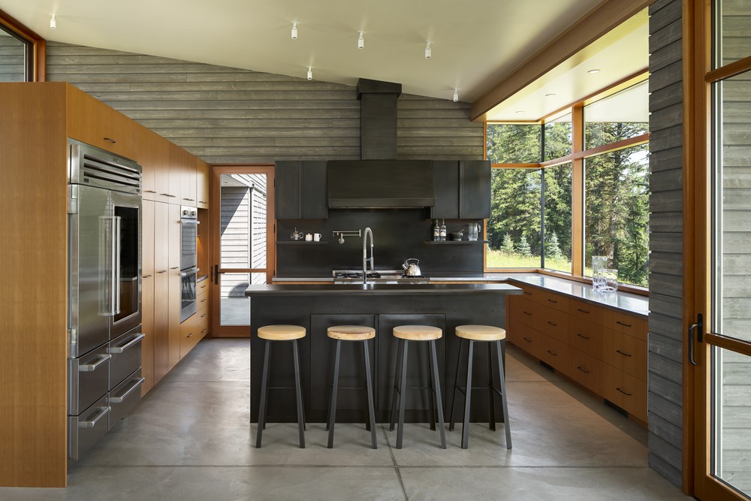In the heart of Julian Alps, the old guesthouse Milka got a new life by Gartner Lifecycle Architecture. Restaurant occupies the ground floor together with the outside terrace offering gorgeous vistas over the Alpine Lake Jasna and the Julian Alps. Reception, one suite and a private sauna occupies the basement. 5 elegantly equipped rooms occupy the other floors. Photography by Studio CAPN.
.
