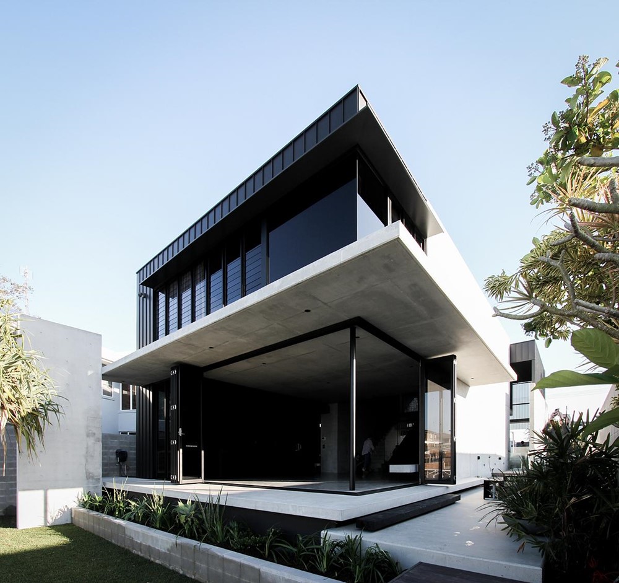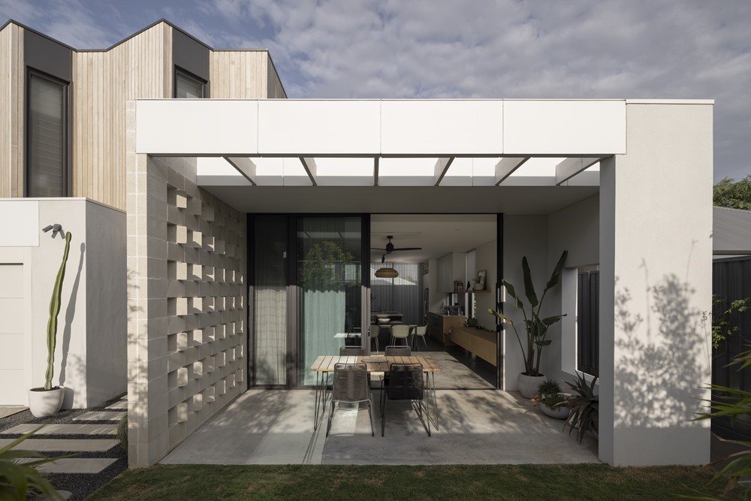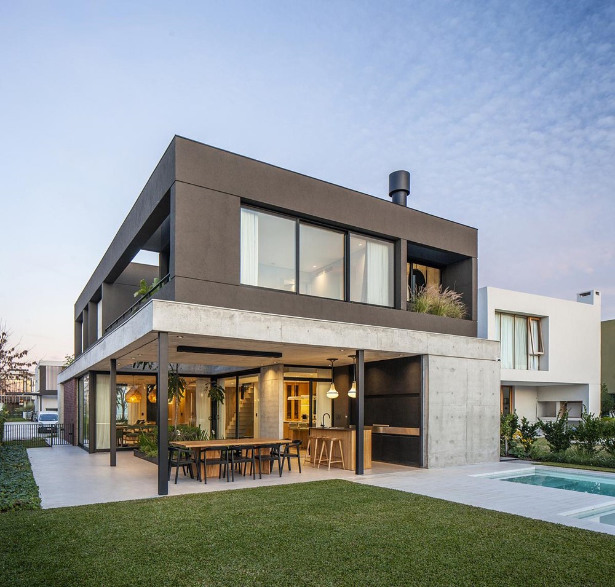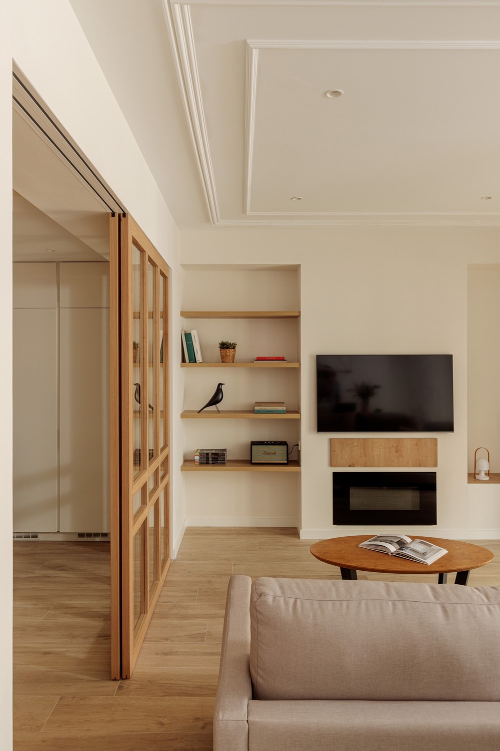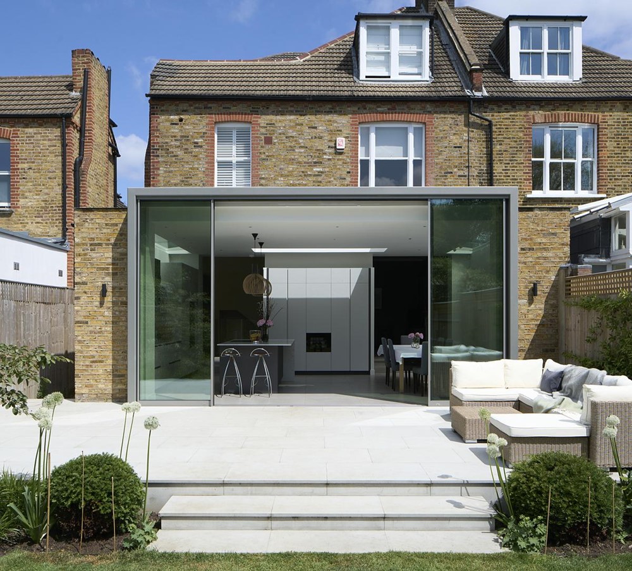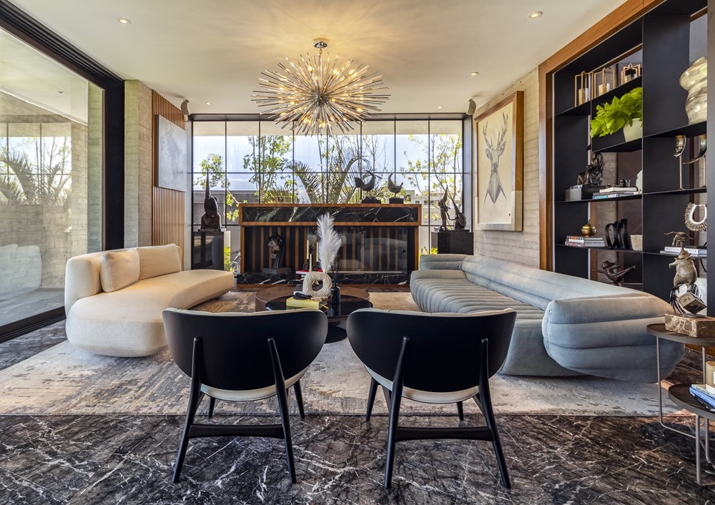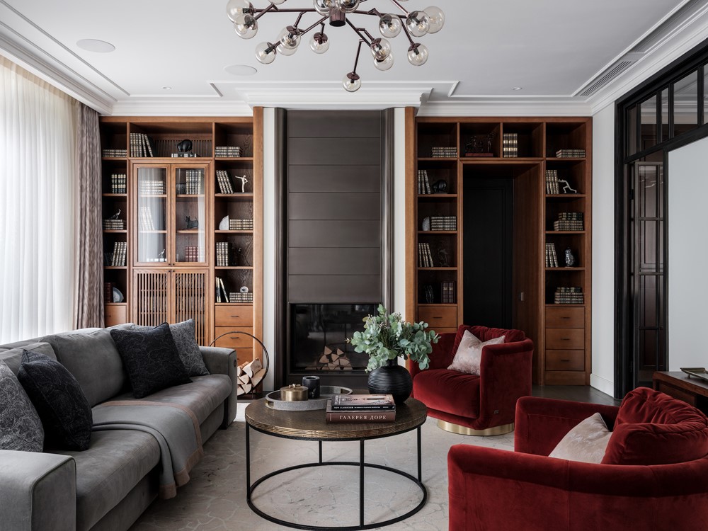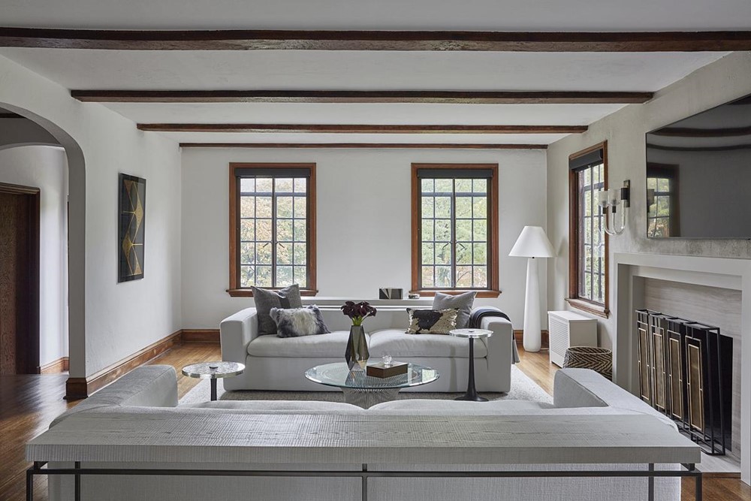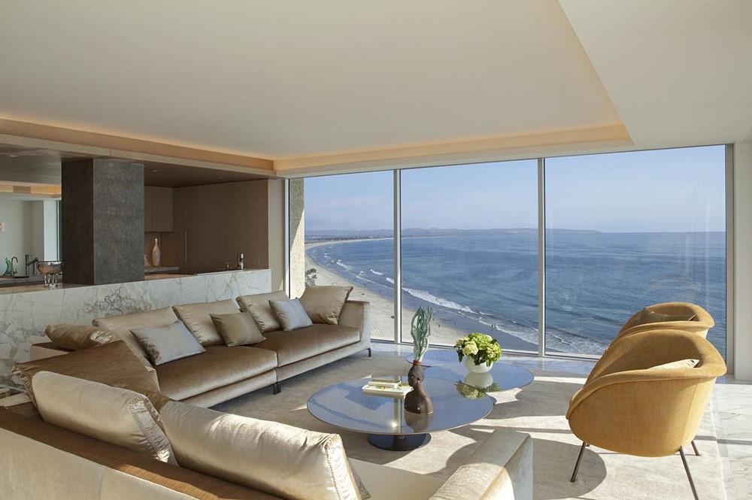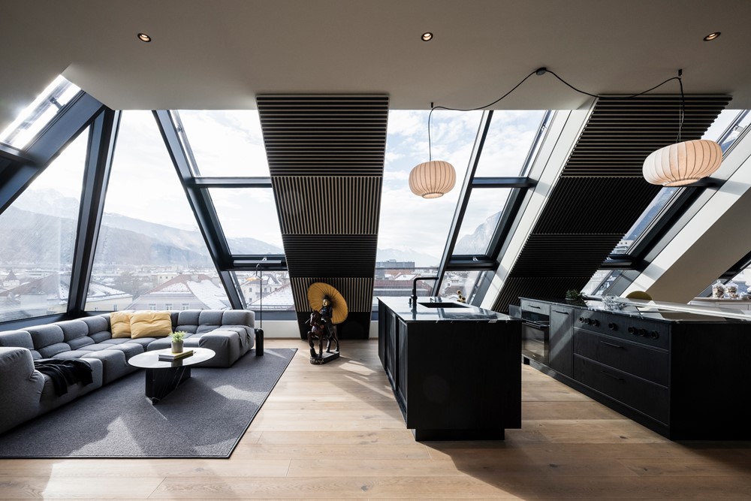Elanora Residence designed by Reitsma & Associates stands as a testament to bold design and refined aesthetics, catering to the discerning taste of design-savvy clients. This sophisticated minimalistic home, located in Mooloolaba on a south-facing water block, showcases a unique design approach that balances privacy, views, and ventilation in a densely populated residential area. With its distinctive use of raw concrete, the theory behind the home is a solid form with the livable spaces carved out. Elanora Residence emerges as a dramatic yet comfortable haven. Photography by Jordan Lew, Isaac Stott, Reitsma & Associates, Ravens At Odds.
Monthly Archives: July 2023
The Strand by Robeson Architects
The Strand is a project designed by Robeson Architects. Unlike the majority of medium density infill in Perth, The Strand aims to maximise outdoor space and reduce the impact of the urban heat island effect. Much of Perth’s Urban infill has little regard to the site, orientation and the homes seek to maximise the footprint. This approach creates hot homes with dark outdoor living areas. However the Strand was designed around north facing livings areas, and reducing the ground floor footprint to maximise garden spaces. Photography by Dion Robeson.
ARA-174 by LMARQ
ARA-174 is a project designed by LMARQ in 2023, covers an area of 254 m2 and is located in Belén de Escobar, Provincia de Buenos Aires, Argentina. Photography by Alejandro Peral.
Casa Sueca by Destudio
Casa Sueca is a project designed by Destudio. This house located in the Valencian Ensanche represents the harmony and seclusion of the spaces that compose it. Walking through its 130 m2 of surface transports us to the warmth of the typical homes of the historic center, without forgetting the touch of modernity of the new way we have to inhabit the homes of the XXI century. Photography by Sebastian Erras.
HOUSE 4.0 by COX ARCHITECTS
The project designed by COX ARCHITECTS forms one small addition to a large Victorian house located in a quiet south London Conservation Area. Photography by Asbjoern Schmidt.
Ayamonte by Estudio Banuet
Ayamonte is a project designed by Estudio Banuet. In the heart of the metropolitan area of the city of Guadalajara in a very pleasant area, close to the Bosque de la Primavera, the main lung of the city is this dream house. This project began as a dream for the clients, the dream of having a personalized space for all the members of their family, spacious, well-connected illuminated spaces and with abundant vegetation. It is designed for a young family with two young children, many pets, hobbies and tastes of all kinds, which is why it is a project very rich in a variety of spaces and at the same time a great challenge to integrate them all in harmony. Photography by Bernardo Miranda.
The Family House by O&A London
O&A London created a modern-style interior for a 424 square meters countryside house. A young family commissioned our studio to renovate their country home, creating a new interior. The clients both were quite introverted by nature but had a few smart ideas. Having a rather busy life as lawyers they wanted their house to be a refuge where they could get away from the hustle and bustle of the city and enjoy both nature and family life. The clients were familiar with our traditional style but wanted us to surpass this and join them in an experiment. Photography by O&A London.
Montclair Residence by Rauch Architecture
Montclair Residence is a project designed by Rauch Architecture. This was a gut renovation of a classic 1930s Tudor home in the Fairway neighborhood of Montclair, New Jersey. The goal was to modernize the interior, while keeping many of the classic and traditional detailing. Photography by Jacob Snavely.
Ocean Penthouse by Safdie Rabines Architects
Ocean Penthouse is a project designed by Safdie Rabines Architects. Two units were combined to create this 3500-sf penthouse condominium that commands dramatic uninterrupted corner views of the Pacific Ocean. Walls and partitions were minimized while existing plumbing and electrical risers rerouted to provide every room, including bathrooms and closets, with ocean views. Photography by Undine Prohl.
Omarama by NOA
Transforming a bare attic in the centre of Innsbruck into a home ready to welcome the many stories of a traveller: this was the aim of the latest project undertaken by NOA. The architecture and interior design studio had already proven in earlier projects to be adept at combining Alpine atmospheres with distant worlds. A fortunate combination of the client’s exciting history of twenty years spent in England, Singapore, New Zealand and many other countries, and a top-floor flat bathed in light, with the imposing silhouette of the Alps as a backdrop, laid the
foundations for the project. Photography by Alex Filz.
.
