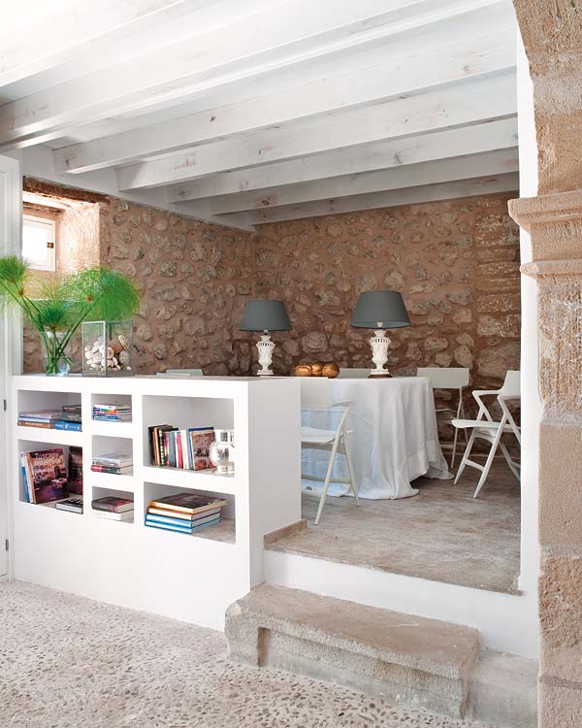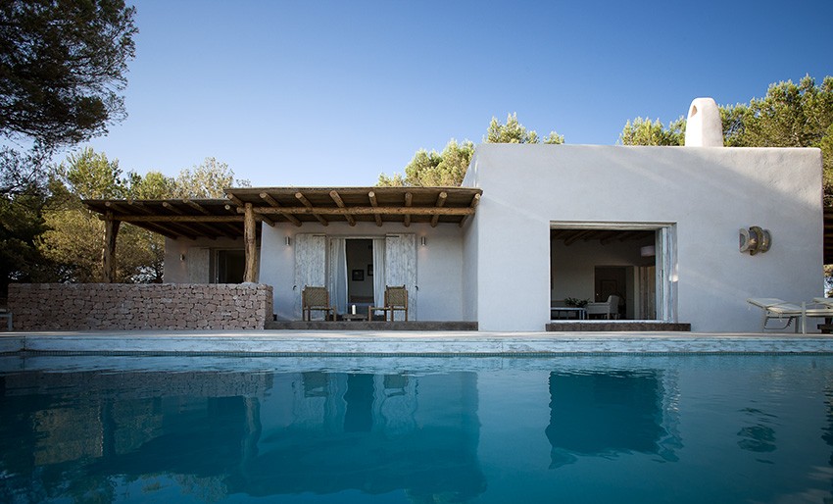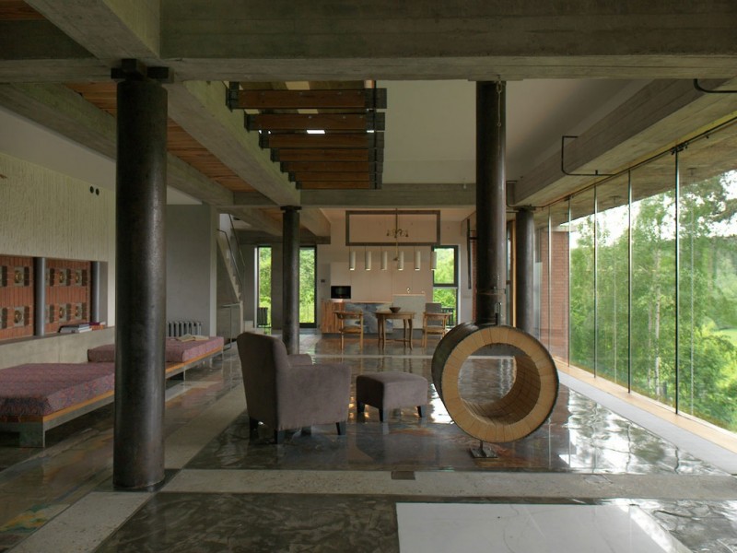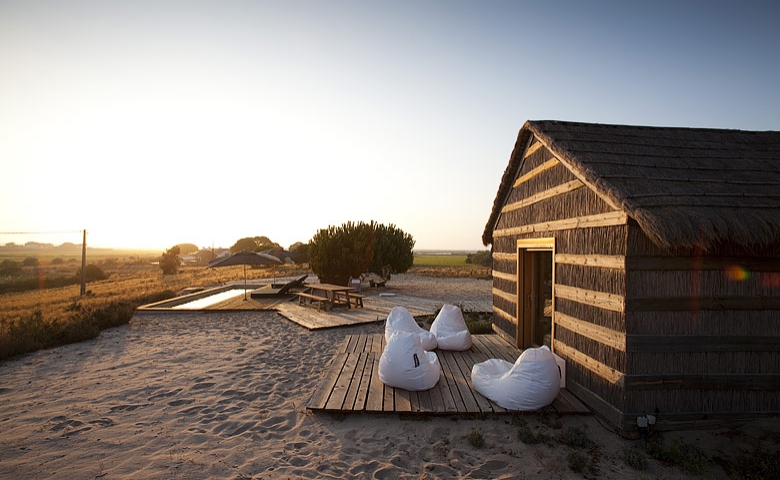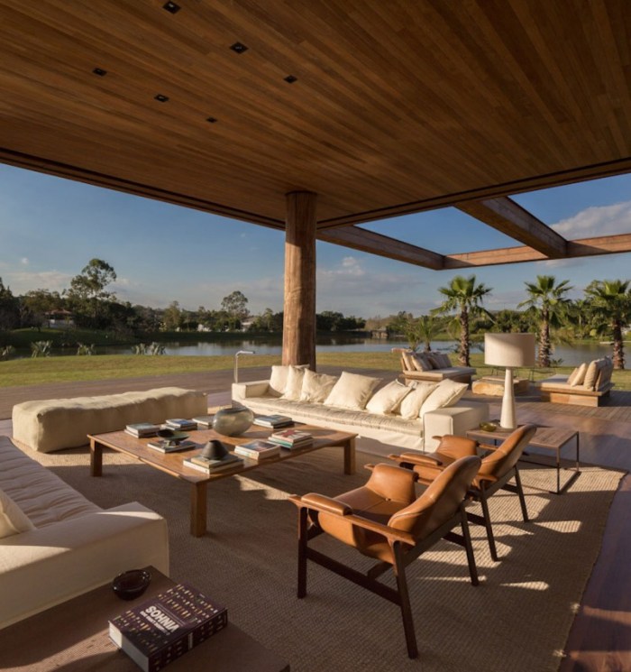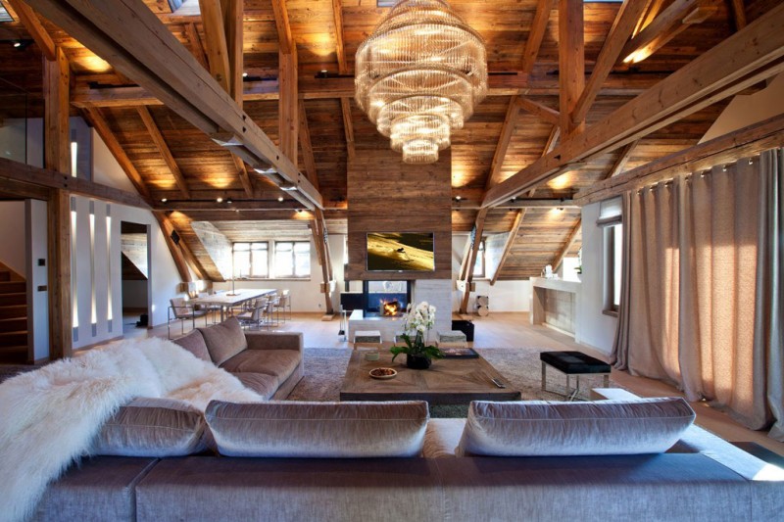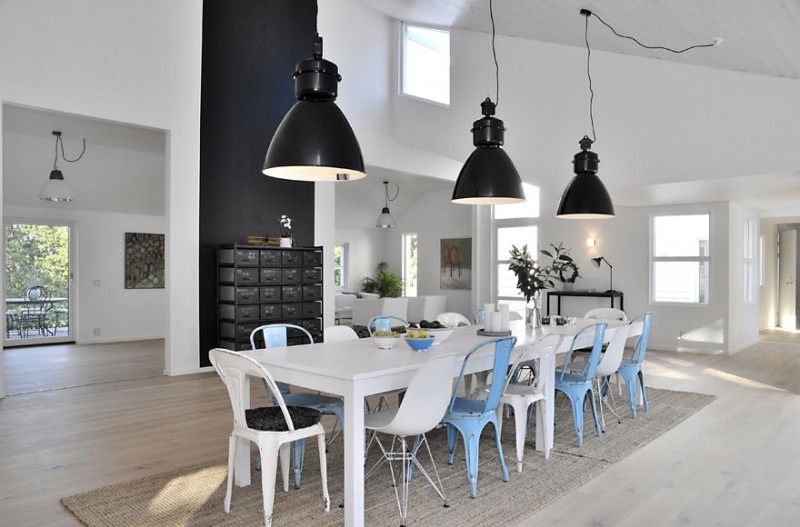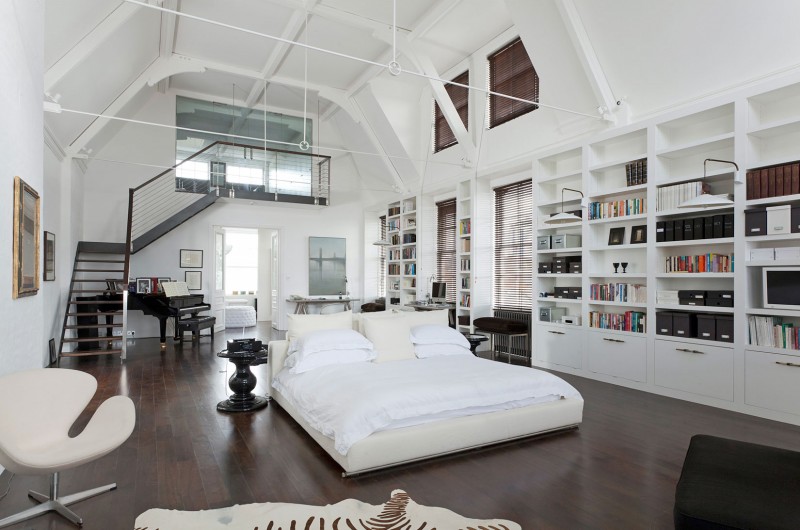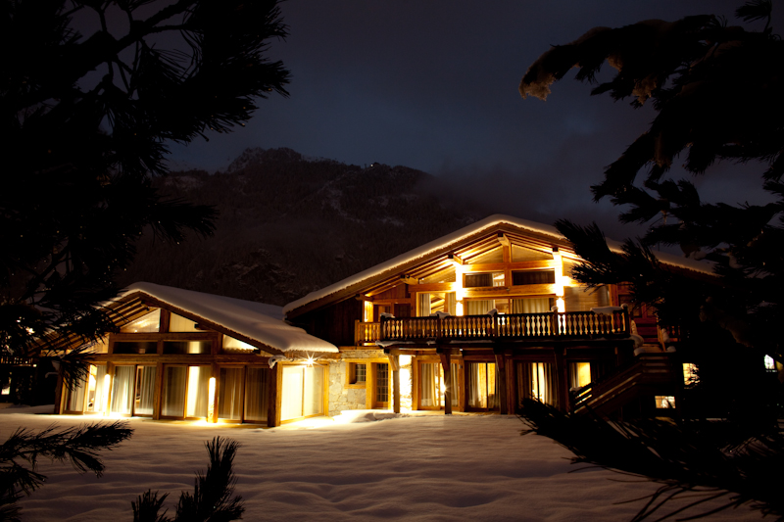This Mediterranean villa, was designed by Mestre Paco and it reveals the concept of living without borders in a natural, comfortable environment. The stone facade, punctuated by wooden shutters, creates a picture-perfect exterior, accentuated by the use of simple patio furniture in the garden. Interior spaces are defined by the white beams hovering over the serene arrangements accentuated by natural stone walls. The existing flooring at the entrance and living room is used as a way to detach the interior design from over-exposure to modern design and keep the balance of the overall look. A raised dining area, separated from the living room by a creative shelving system shelters the owners’ meal times from distractions. Salvaged items and industrial elements found their place in a house that displays a melting pot of styles.
Tag Archives: arredamento
CAN STANGA, rental villa in Formentera, Spain.
Poshvykinyh Architects house, near Moscow.
This home is located near Moscow and is owned by the architects Ellen and Stanislav Poshvykinyh.
Photos by: Mads Mogensen
Casas NaAreia in Portugal.
If you’ve been aching for a peaceful escape that’s both eco and modern, we couldn’t think of a more stunning place to sit back and relax than Casas na Areia in Comporta, Portugal. Designed by architects Aires Mateus, this gorgeous retreat takes old masonry buildings and turns them into new, contemporary structures set upon the sand. Creating a delicate balance between the natural landscape and modern architecture, Aires Mateus’ design is able to evoke a poetic visual and visceral experience from its inhabitants.
FC ITU house by Studio Arthur Casas.
FC ITU house by Studio Arthur Casas is located about an hour from São Paulo, the house in Itu is a refuge for a young couple with children. A prime position on the banks of a small lake and the presence of a large yellow ipe tree led us to create a house that takes maximum advantage of the landscape.
Iced Winter by Bo Design.
Brook Farm in Simrishamn, Sweden.
This farm house is located in Simrishamn, Österlen in the southeastern part of the province of Scania, in Sweden. The 22,000 square foot park plot, consisting mostly of grown oaks, is surrounded by a stone wall. The property comprises spacious 500 square meters (5400 ft2) spread over a variety of amazing rooms. The austere exterior is characterized by horizontal white panels, galvanized metal roofs and large glass windows.
Photos by Skeppsholmen
Flawless Blake House in London.
The Blake Home is a spacious house in London, England characterized by its interior with white walls and high ceilings. The light penetrating the large windows and the white color of the walls makes the indoor space very welcoming, airy and classy. Everything is impeccable here, the colors are nicely mixed and the furniture was tastefully chosen. By admiring this house you get to pamper your eyes with endless beauty.
Chalet Des Druns, Chamonix.
This vast chalet of 700m2 was constructed for luxurious holiday rentals and combines contemporary French Alpine architecture and design with the practical necessities for weekly high-end rentals for both summer and winter. Le Chalet des Drus has a sumptuous indoor swimming pool and spa area which is very rare to be found in Chamonix. There is also a gym, hot tub, hammam and cinema room – this chalet offers 5-star accommodation from top to toe! The use of these traditional materials contrasts beautifully with the modern design features such as the glass stairway and slate dining table using iron legs from the workshop of Mr Eiffel, (architect of the Eiffel Tower). This creates a stunning harmony respecting traditional building materials, and techniques with modern design features and technology.
Cornlofts Triplex by B2 Architecture.
Located in the Cornlofts, a former industrial building, in Prague´squarter Karlin, recon-structedfortheres¬i¬den¬tial use based on the design of Baum¬schlagerEberleArchitek-tenfromWien . The design for a Live/ Work unit eschewsconventionallofttypologies in order to maximize square footage and natural light. Portions of the original floor plate is removed while new glass plates are insertedinto a centralvoid. As a result, this formalgestureincreasesoverall square footagewhilesimultaneouslyprovidingunexpected views and natural light throughout. Architect In Charge: Barbara Bencova, Architects: B2 Architecture.
