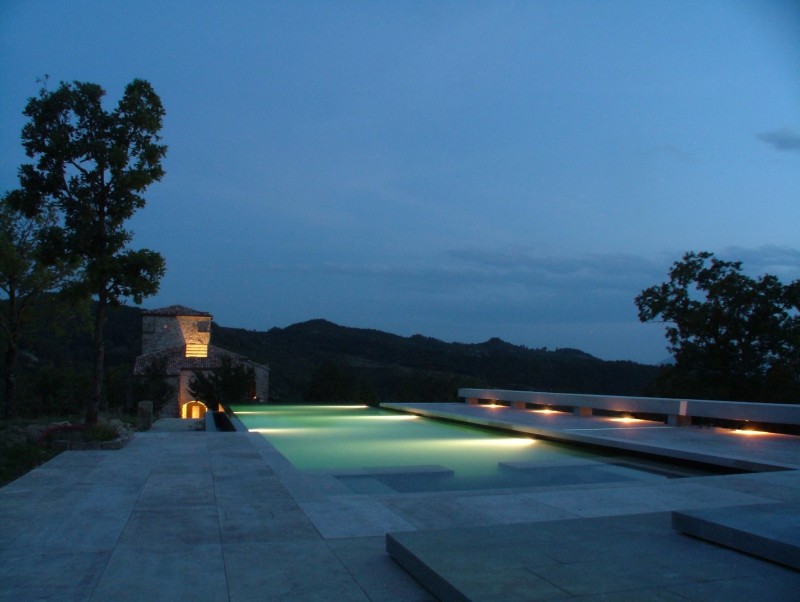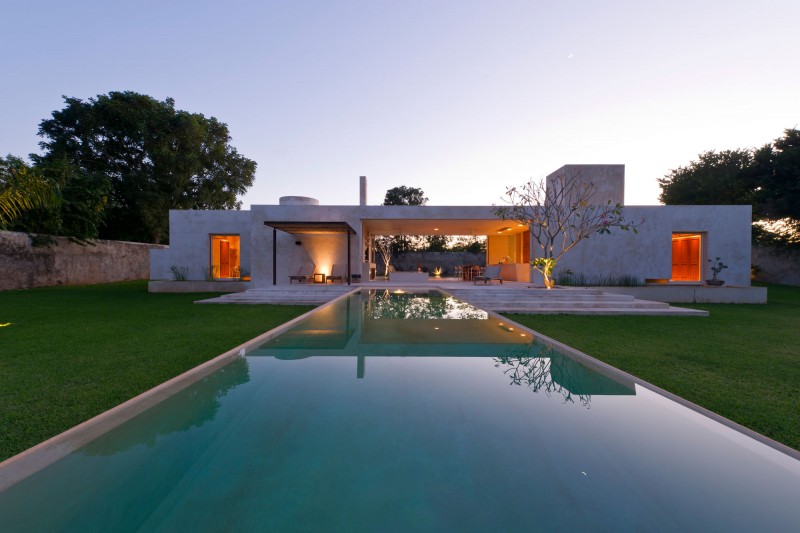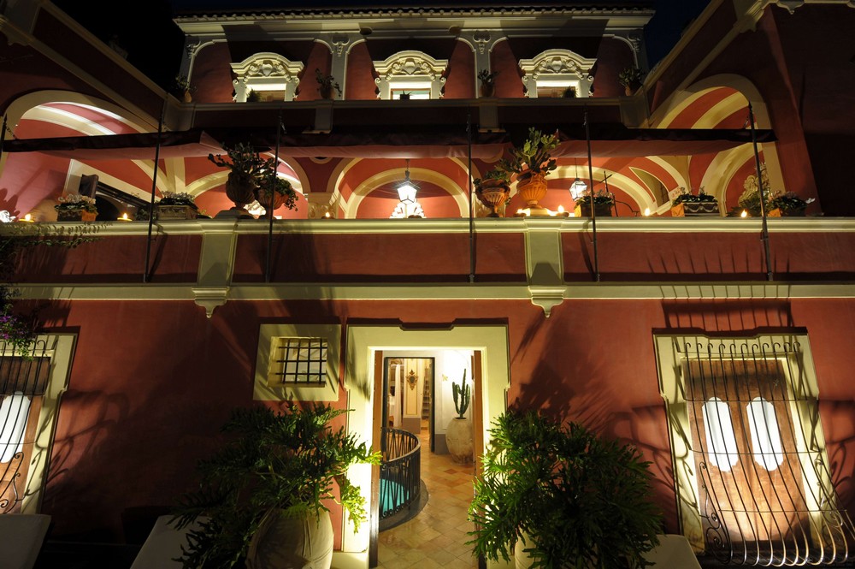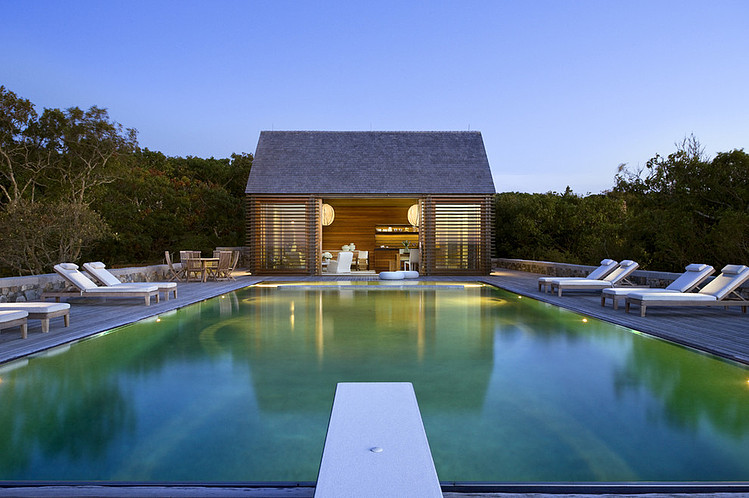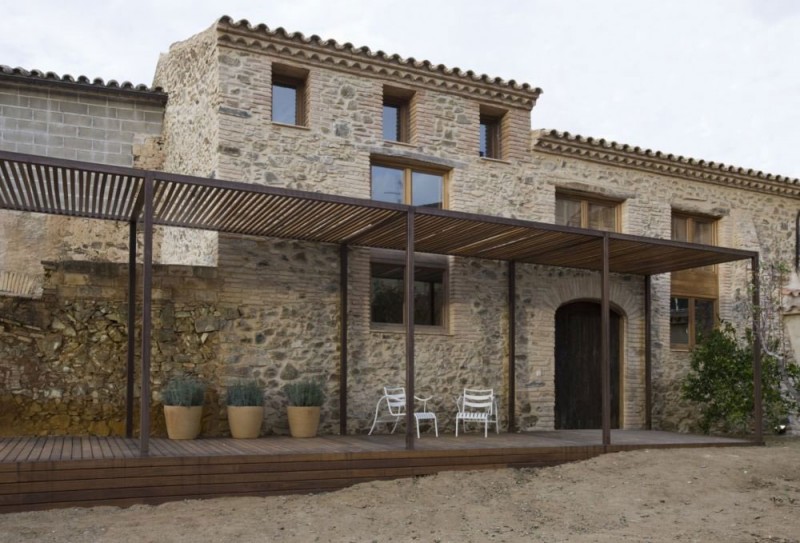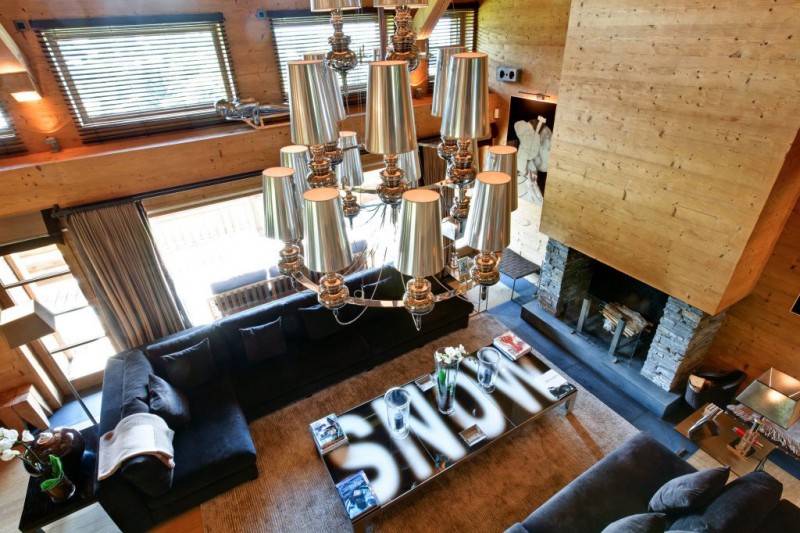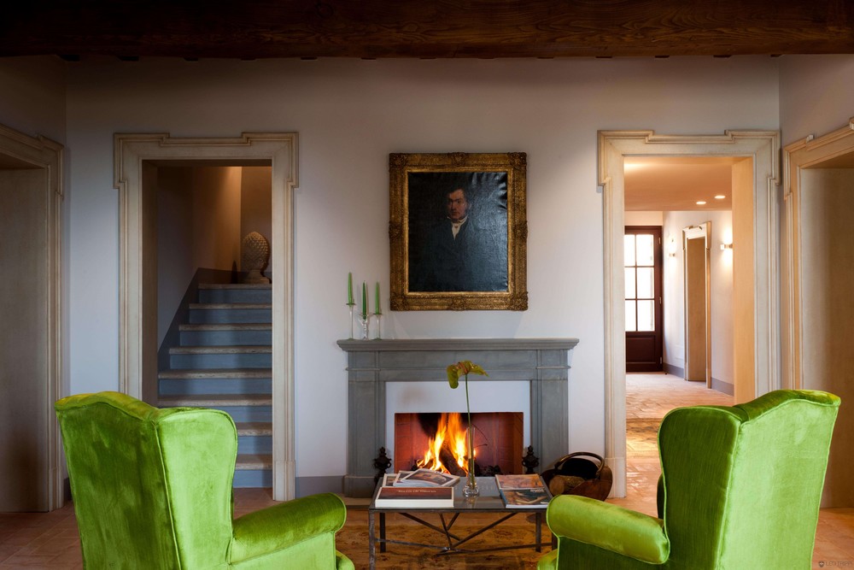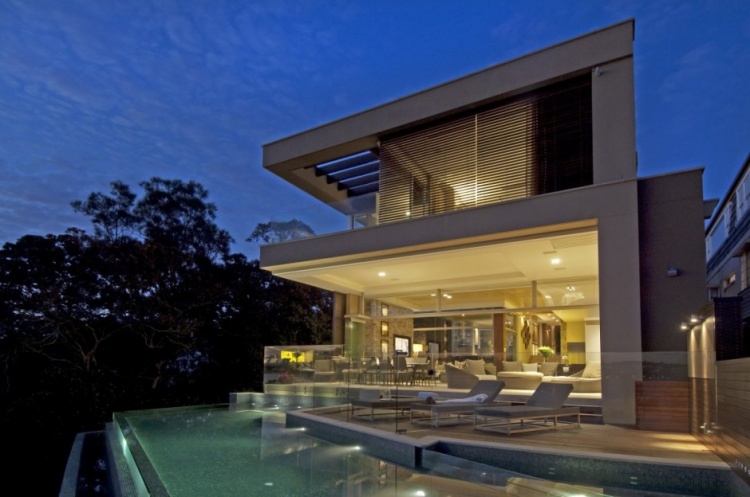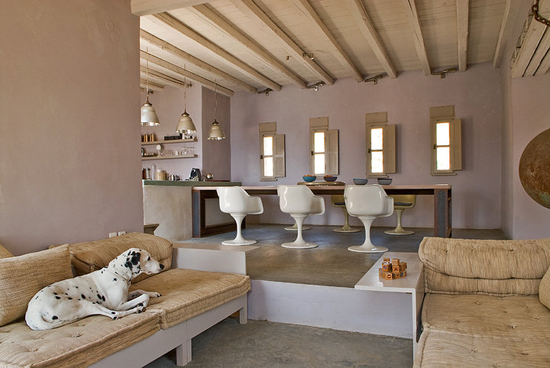Torre di Moravola is a 12th C retreat created from a medieval watchtower situated on a mountainside overlooking the Carpini valley in Umbria, Italy. Outbuildings, gardens, terraces and a 25 metre infinity pool are aligned on an axis with the tower to maximise the dramatic 360 degree views over secluded valleys, unchanged for centuries, giving the sensation of being totally removed from the modern world.
Tag Archives: arredare
Casa Sisal by Reyes Ríos + Larraín Arquitectos.
Located in Yucatan, Mexico, Hacienda Sac Chich was constructed Casa Sisal by Reyes Ríos + Larraín Arquitectos in 2010.
Palazzo barocco, Positano, Italy.
This stunning Baroque style Palace is one of a kind. It is located high in Positano, about 10 – 15 minutes walk up from the town and beach and has the most impressive views over the town, the typical Amalfi coastline and the Mediteranean sea. Its uphill position and property location makes it difficult to reach and is not advisable for guests with limited mobility. This palace is for rent by Leo Trippi Luxury Travel.
Compound in the dunes by Ike Kligerman Barkley.
Compound in the dunes by Ike Kligerman Barkley is on a rolling site overlooking the Atlantic Ocean, this beach house brings together two contrasting ideas – nineteenth century Shingle Style design, and a contemporary preference for material and textural expression over architectural detail. While the exterior captures the local design aesthetic, the interior treats light, space and surface in a distinctly modern fashion. Photographer: Peter Aaron / Esto.
Chalet Vardar, Verbier.
The stunning property in the Sonalon area of Verbier was completed in 2011. It occupies an enviable position in the heights of Verbier, with unparalleled views of the village below and the surrounding mountains. The exterior of the chalet has been traditionally designed with the use of old wood in keeping with the local architecture. The interior was artfully designed by a leading London based interior designer. Chalet for rent by Leo Trippi Luxury Travel.
Housing and winery in the Priorat Region by Minim.
Modern interiors in a rural setting, The MINIM interior design studio executed both the planning of the building and the interior design of this old mill, which was turned into a house and a winery featuring one of the region´s finest wines. The restoration respected the original space and included a bold “sculpture-staircase” in order to organize the building internally. Agnés Blanch and Elina Vila. Sergio Remacha, MINIM architect.
Chalet Indigo by Bo Design.
Indigo is a rustic chalet with its exterior of stone and wood, belies its modern interior, decorated with a combination of tasteful pieces which come together splendidly and create the coziest of environments views, constructed by Bo Design.
Le Crete, Tuscany, Italy.
Le Crete Senese, the most suggestive Tuscan scenery, known all over the word for its golden rolling hills, winding roads with lined up cypresses leading to castles and villas. If this is the Tuscany you are looking for, search no more. Close to Siena, Montalcino, Montepulciano, imposing Villa Le Crete is pure Tuscan style. Its owners have put a lot of passion, taste and experience (one of them is an architect) in its renovation to reach excellence, a mix of tradition to satisfy the historical monuments, that supervised the renovation of this piece of history, and modernity. Each room is different, with rich silky fabrics and antic furniture, as well as marble stones for modern and unique bathrooms, where originality and functionality meet for a stunning result.
Vaucluse House by Bruce Stafford Architects.
Vaucluse House by Bruce Stafford Architects is situated on a narrow site with waterfront at one short end and parkland along the long northerly side. The prime design generator was to frame the various view opportunities from the moment one arrived off the street, by creating a range of different spaces, all connected to a central vertical and horizontal circulation spine on the long axis of the site. This resulted in a series of courtyards and volumetric experiences until arriving at the edge of the infinity pool. The courtyard and double volume living area allow other spaces to ‘borrow’ views by looking through them. The use of natural, textural finishes was core to the design brief, the clients wanting a warm, earthy aesthetic. Rich stone elements such as backlit Onyx and dry stacked quartz stone walls provide highlights in the material palette.
