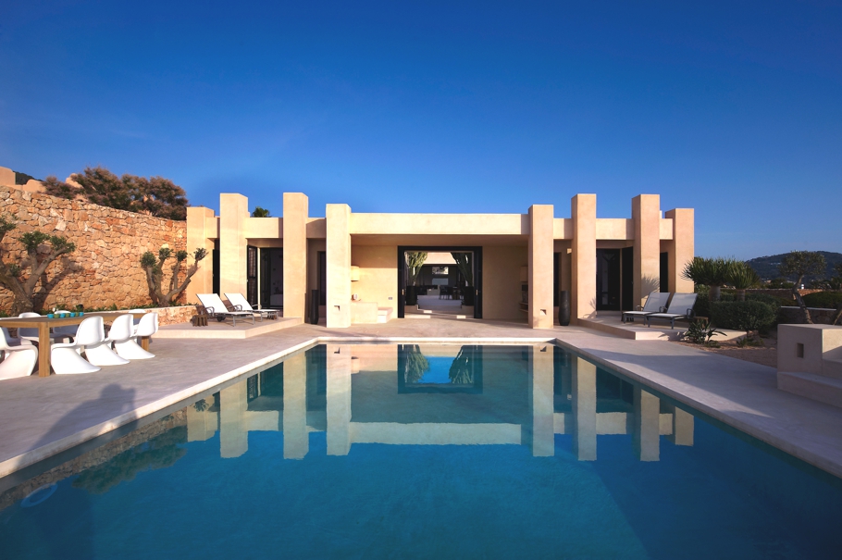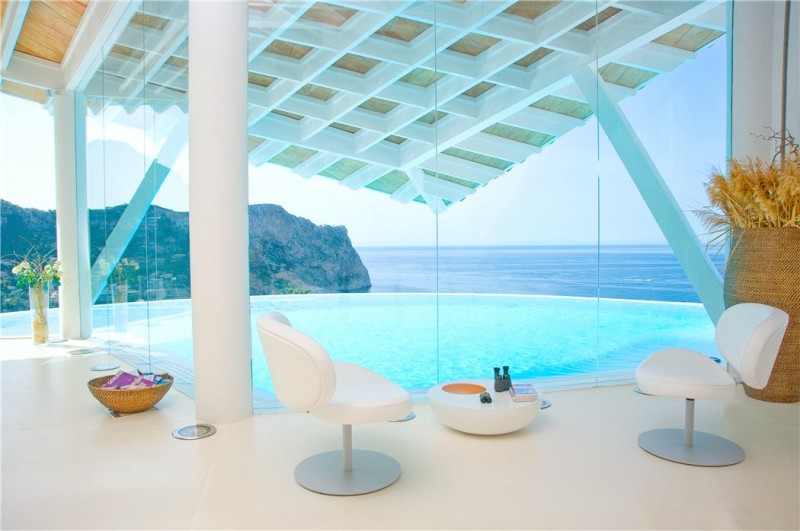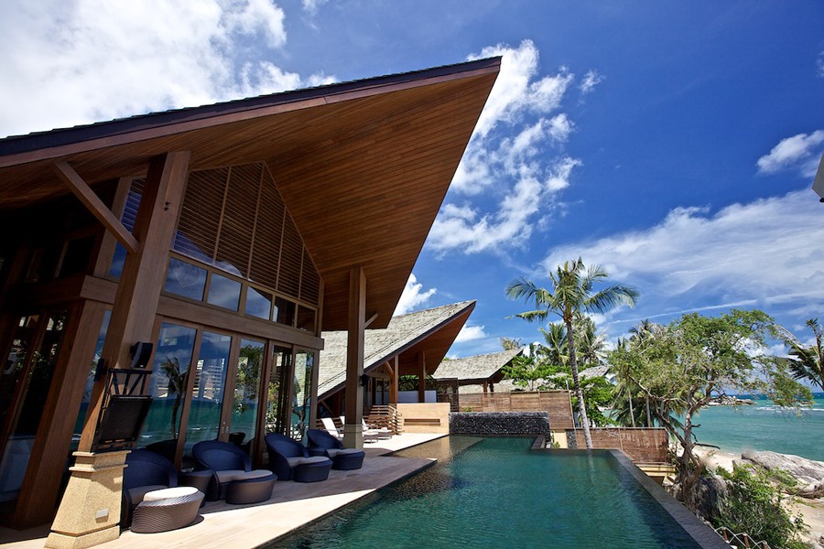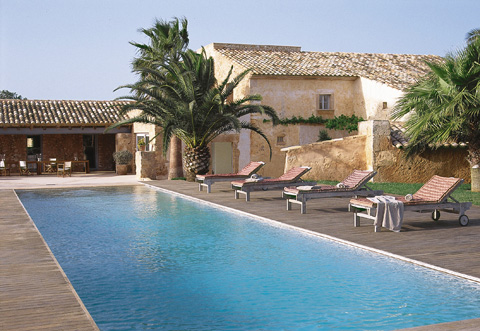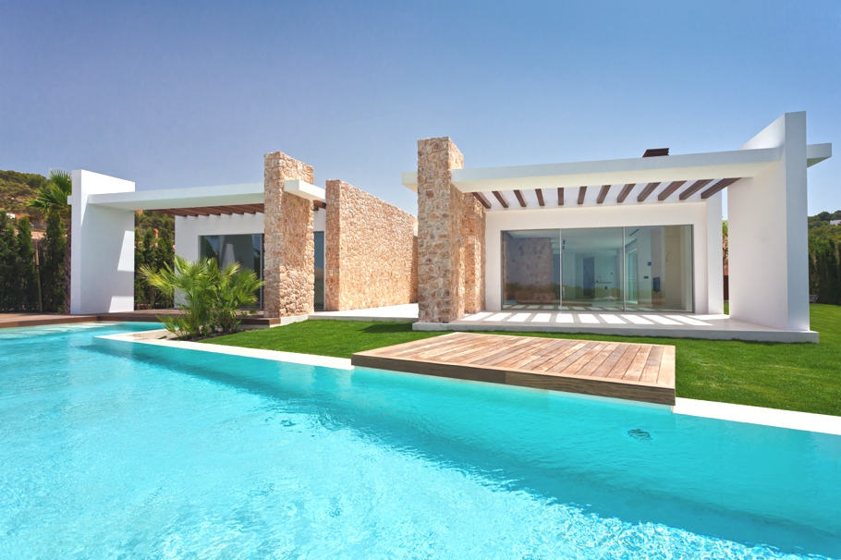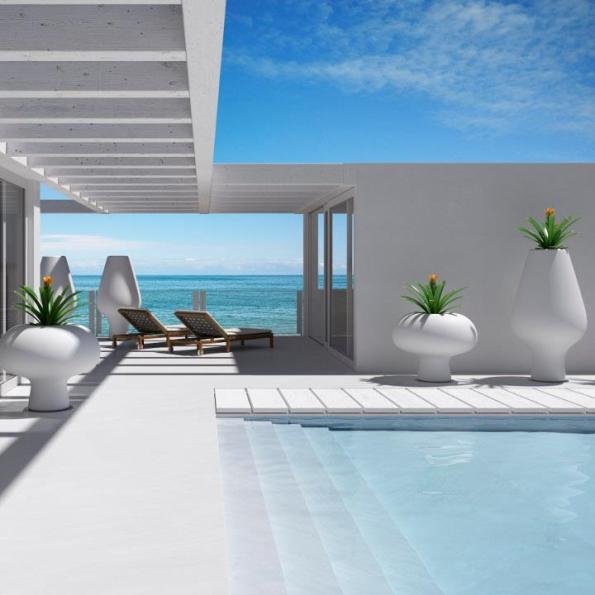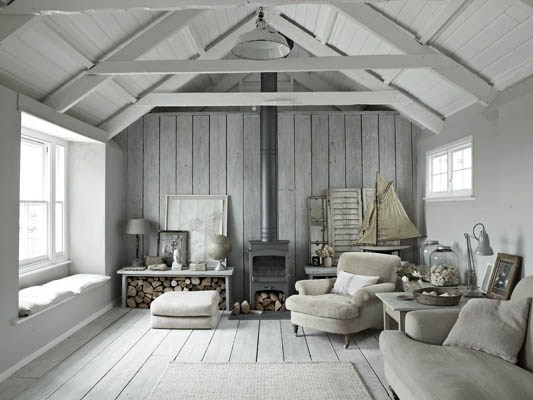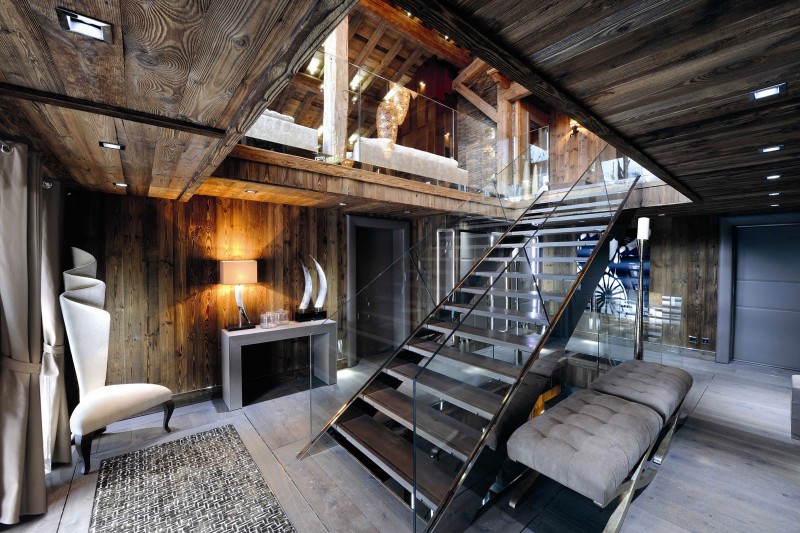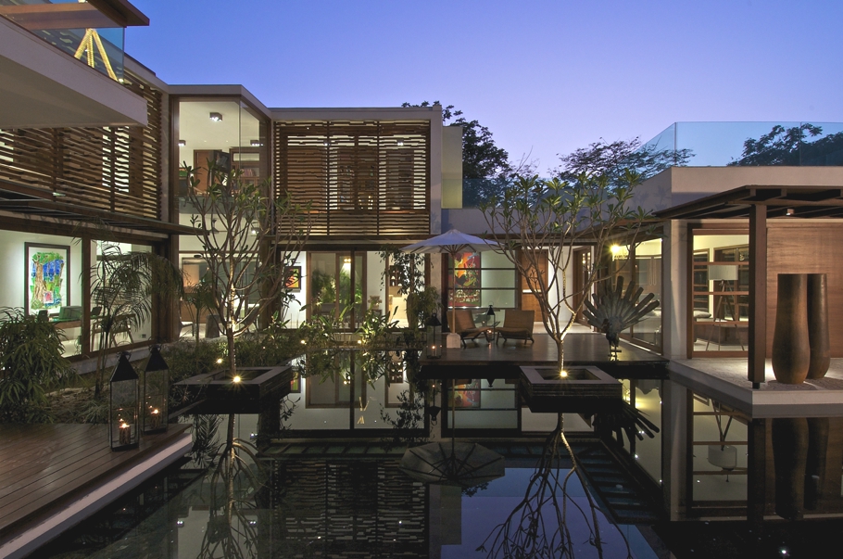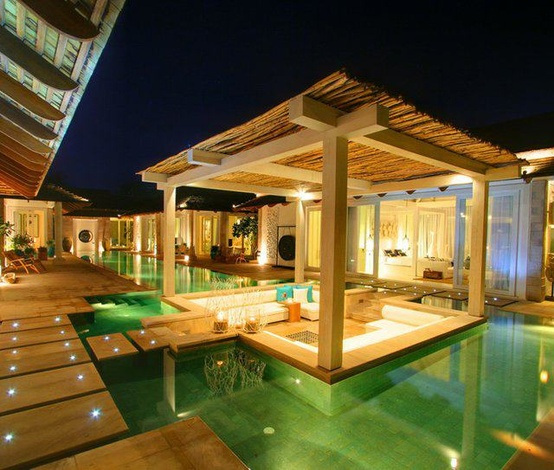Tag Archives: relax
Villa With Sea Views In Cala Marmacen.
Rental Villa Baan Hinta Koh, Samui, Thailandia.
Rough stone and smooth steel house in Mallorca.
Italian artist Fabrizio Plessi has made one of his dreams come true on the sunny Balearic Island of Mallorca, in the form of Finca Sa Pedra. The renovated and converted house made of large, rough, yellow sandstone blocks is surrounded by cornfields and olive trees. The stone also informs the flair of the light-flooded rooms, complemented by white walls and a minimalist interior design concept.
Luxury House in Cala Conta, Ibiza.
Terrace Pool Inspiration.
Cottage Inspiration, “Hope House in Mousehole, Cornwall UK”.
Chalet Brickell by Pure Concept.
The chalet enjoys the luxury of a stunning setting at the heart of Megève. This exceptional chalet, with its guest house, blends in perfectly with the smalltown. Situated at the foot of the mountain, surrounded by nature, it seems to have found its natural place. Designed to precise specifications, down to the tiniest detail, it offers the rich sobriety of noble materials, the subtlety of elegant combinations, and a superbly functional space. Nothing is left to chance. Every accessory has its role to play: a breath of colour, a glow of light, bespoke rugs, unique motifs. Behind this chic modernity lies a truly authentic simplicity.
Photos by: Gilles Pernet
Courtyard House By Hiren Patel Architects, Gujrat, India.
Ahmedabad-based (India) design practice Hiren Patel Architects have completed The Courtyard House project. Completed in 2012, the stunning property resides in Ahmedabad, Gujrat, India. The courtyard house was designed with a grid of 7’x7’. The house has been designed in such a way that all the living spaces and passage face open space and garden, which was also the main design concept since its inception, thus creating a central courtyard which holds the reflection pool making it a major design element. This also makes the design an introvert one, leaving the garden at the back of the property but still visible and accessible from all the rooms of the contemporary Indian house.
