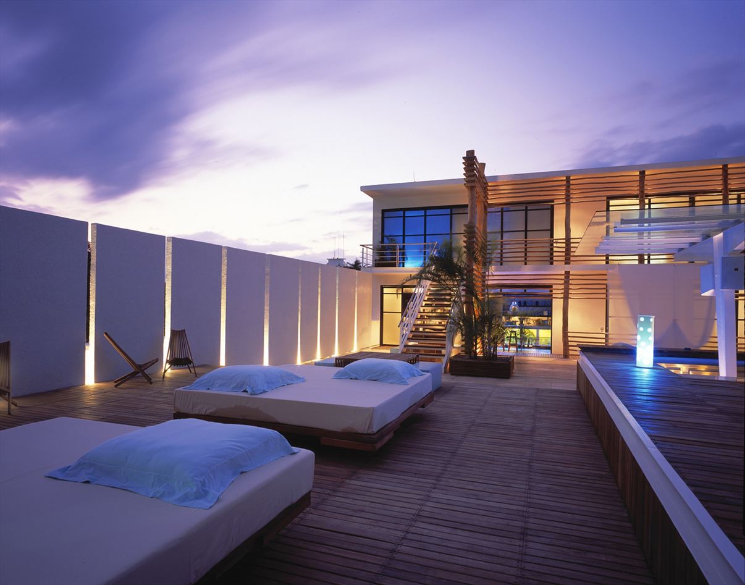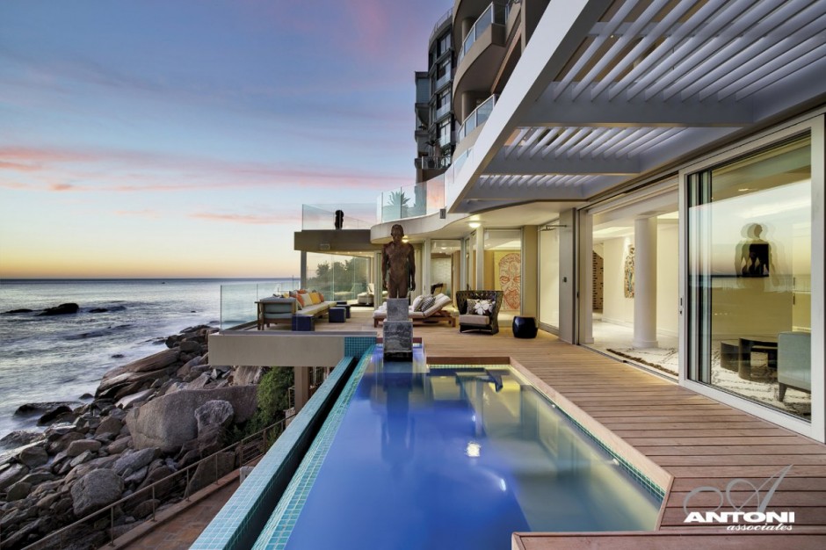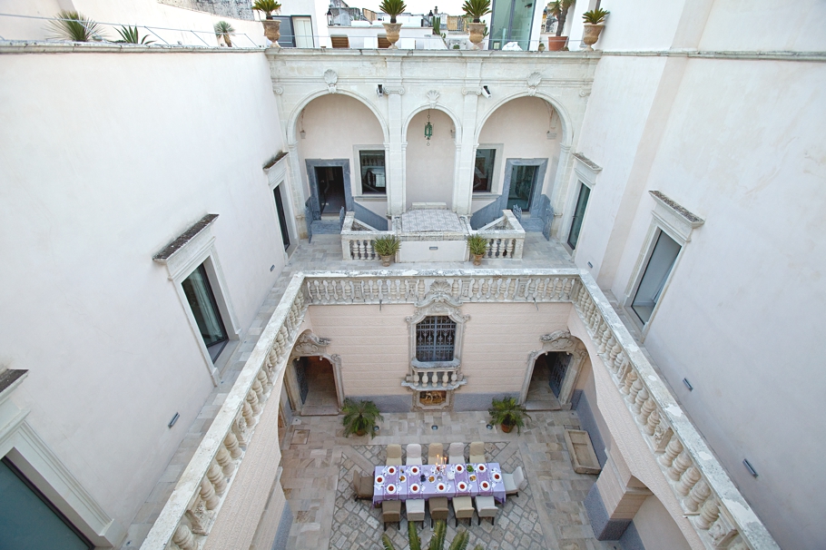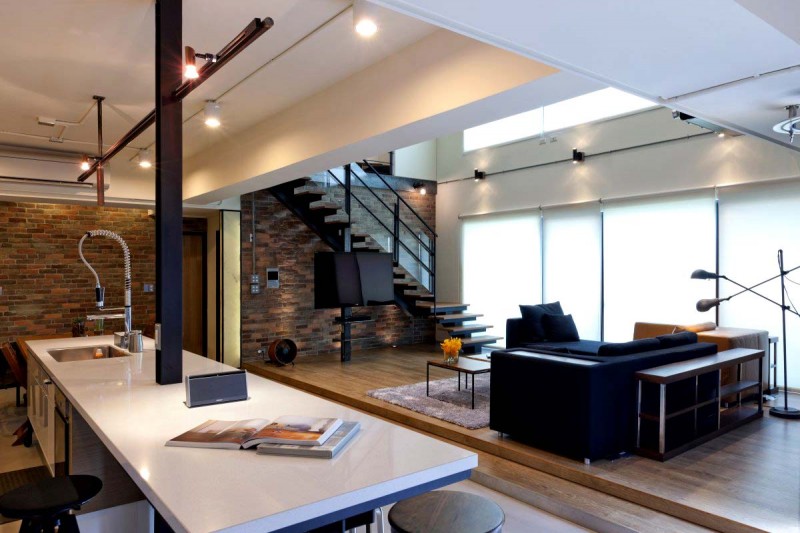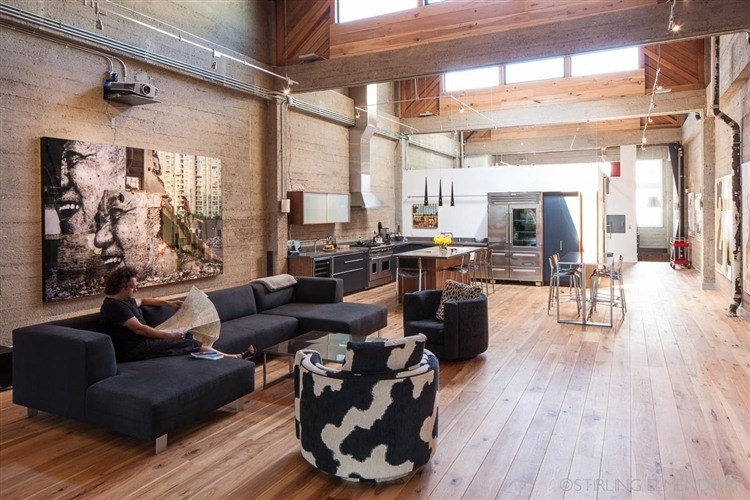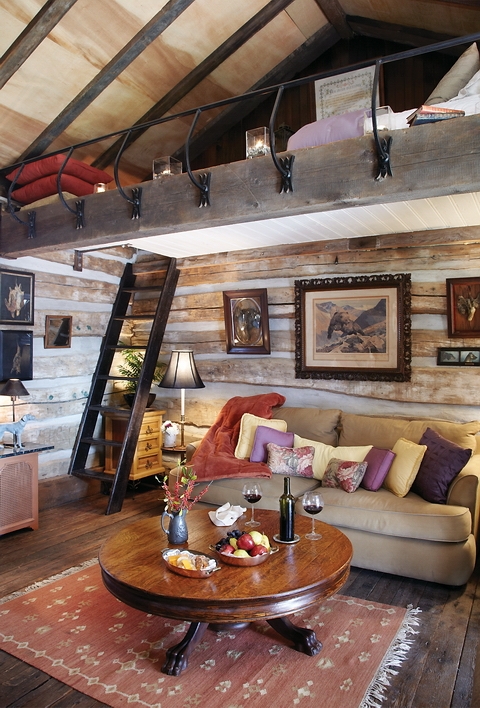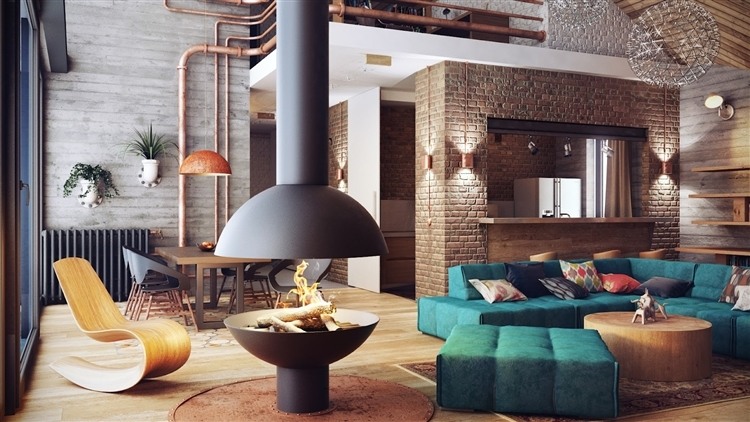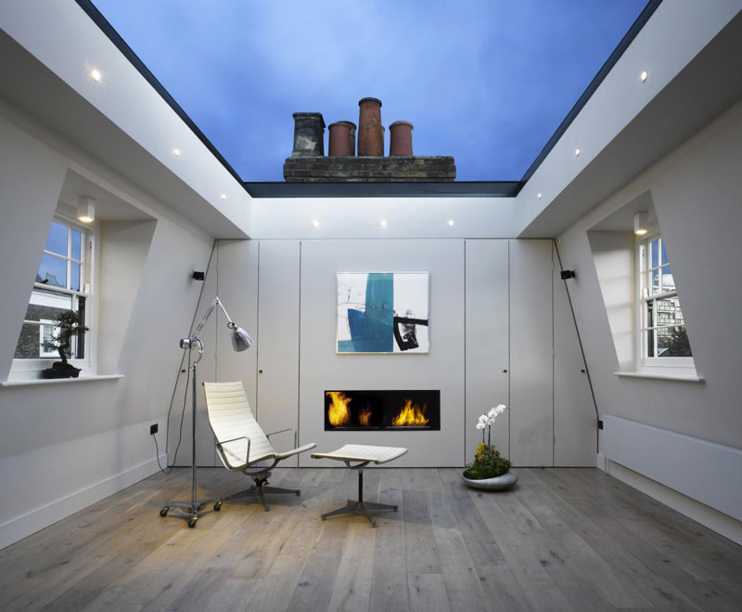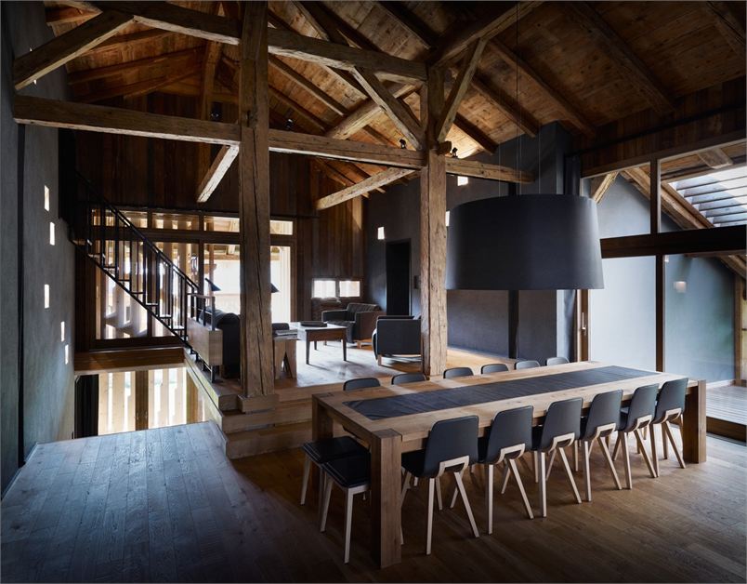DESEO [Hotel+Lounge] located in Playa del Carmen, has become the favorite refuge of young cosmopolitan people and couples that seek a relaxed atmosphere with unique weather and personalized service; with a special emphasis in contemporary design.
Monthly Archives: January 2013
Clifton View 7 by ARRCC
Clifton View 7 was designed by ARRCC and is locate in Cape Town, South Africa.
The clients brief was to completely strip out the double-level apartment and to re-configure the interior layout to accommodate four bedrooms, en-suite, a gym, entertainment cocktail bar, cinema room and wine cellar. The site is perched over dramatic boulders and the Atlantic Ocean and experiences sweeping views of the Clifton beaches as well as the Twelve Apostles mountain range. Access is gained to the apartment on the upper level. The dining room, living room and kitchen are open plan and have direct access to the extensive terrace. The open plan dining area acts as a pivotal focal point between the spiral staircase and the main entertainment space. The success of the space is a culmination of bespoke detailing, unexpected stylistic juxtapositions and dramatic artworks. Moving through the apartment is a journey of styles and ideas that all fuse together to make the apartment a tailored and personally nuanced space. This tailored look was achieved by avoiding over use of recognizable brand names; the clients instead were keen to create one off signature pieces through the OKHA Design Studio. A feature spiral stair was introduced to link the two levels of the apartment. Feature timber screens extend from the upper level through the upper volume to contain this circulation space. The pool bar leads onto the swimming pool and spa terrace with uninterrupted views of the seascape. The infinity pool allows the eye to flow from the pool to the expanse of the Atlantic Ocean. Lighting design is an important feature in any project. Bold and discreet lighting was specified in conjunction to create a powerful ‘wow’ factor and layering of lighting was used to set various moods throughout.
Palazzo Gorgoni, 18th century Luxury Palazzo in Italy.
Leading villa experts Think Puglia have introduced a new stunning 18th century Palazzo to their portfolio. Located in the heart of Galatina, Palazzo Gorgoni combines contemporary luxury, historic charm and artistic flair. Its owner has restored it by having fun, putting her passion into it and embracing the original character and history of the building. Meticulously, lovingly and luxuriously brought back to life over the last few years, Palazzo Gorgoni charms, delights and pampers in equal measure, The amount of space is only one of the many surprises in store for guests who, even after a week in residence still find themselves chuckling and cooing at the wonder of it all.
Lai Residence by PMK+Designers.
This two-story penthouse apartment embodies many of PMK’s ideas about integration between space, architecture, urban living, and spirituality into everyday life. Designed for a young couple with a recent newborn daughter, this residence is centered on a common area on the lower floor that supports a wide range of activities, from cooking and dining, family entertainment and music, as well as coming together as a family by its visually seamless transitions from inside to outside to merge the house into its’ cityscape. The large two-story volume of the living area keeps the second floor connected containing a semi-private master bedroom, walk-in closet and master bath, plus a separate private study. The integrity of the home’s materials was also an important factor in the design—solid woods, concrete, and raw metal were selected because they stand up to day to day needs of a family’s use yet look even better with age. Brick wall surfaces are carefully placed for the display of art and objects, so that these elements are integrated into the architectural fabric of the space.
Villa Belle in Koh Samui, Thailand.
Villa Belle is a spacious and luxurious über styling 3 bedroom villa, set in lush tropical surroundings on a hillside overlooking the captivating bays of Choeng Mon and Plai Laem. Designed to encompass these wide panoramic vistas of the azure Gulf of Siam and neighboring islands, Villa Belle enjoys these exquisite backdrops from any platform, within this very special residence. Located on the much sought after north coast, the villa is a short distance to the nearby golden sands of Choeng Mon beach, rated by many as one of the most beautiful beaches on Samui. The long curvaceous bay with tantalizing turquoise waters is the perfect swimming beach, dotted with rustic Thai restaurants or more upscale eateries, like The Sala Samui. This ideal locale is further enhanced by its tranquil setting away from it all, yet in only a few minutes drive, guests can enjoy funky shops, mouth-watering restaurants and the islands main lively entertainment areas.
SF LOFT Wardell+Sagan Projekt.
Converted a former 3200 square foot (300 square meters) former Chinese Laundry and Tooth Powder Factory into a modern open loft with roof deck and two internally placed shipping containers to showcase an urban art collection. Wardell+Sagan Projek
Mini house of 23 sqm.
Industrial Loft in Minsk, Belarus.
London House With a Retractable Glass Roof.
Villa Solaire by Jérémie Kœmpgen Architecture.
This old farmhouse was built in 1826 nestled in the historic district of Pied de La Plagne in Morzine, France. The project consists in a conversion of an ancient farmhouse into a luxury rental villa, revisiting traditional techniques. This former farmhouse is located in the historic district of Pied de La Plagne, in Morzine.
